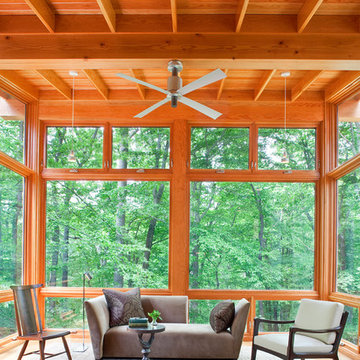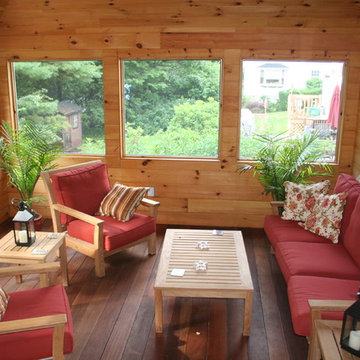185 ideas para galerías rústicas con suelo marrón
Filtrar por
Presupuesto
Ordenar por:Popular hoy
1 - 20 de 185 fotos
Artículo 1 de 3

Jonathan Reece
Foto de galería rural de tamaño medio con suelo de madera en tonos medios, techo estándar y suelo marrón
Foto de galería rural de tamaño medio con suelo de madera en tonos medios, techo estándar y suelo marrón

Imagen de galería rústica con suelo de madera en tonos medios, todas las chimeneas, marco de chimenea de piedra, techo estándar y suelo marrón

This house features an open concept floor plan, with expansive windows that truly capture the 180-degree lake views. The classic design elements, such as white cabinets, neutral paint colors, and natural wood tones, help make this house feel bright and welcoming year round.

Tile floors, gas fireplace, skylights, ezebreeze, natural stone, 1 x 6 pine ceilings, led lighting, 5.1 surround sound, TV, live edge mantel, rope lighting, western triple slider, new windows, stainless cable railings
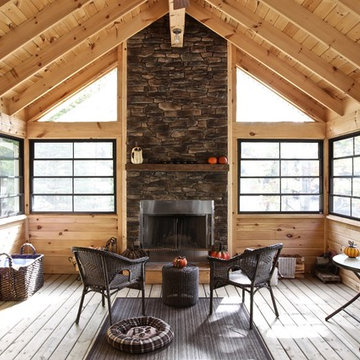
This is the inside view of the new screened porch addition. What a fabulous space! Stunning fireplace and cathedral wood ceilings make it warm and homey. The window system allows it to be closed up to retain the heat from the fireplace, or opened up on summer days to capture the breeze. A perfect space to enjoy early mornings on the lake.
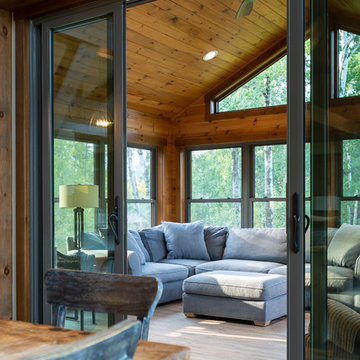
Designing your sun room using double doors to separate the space is a great way to create a quiet area to read a book or do a puzzle. It's also great spot for the night owls in the family to hang out after the early birds are in bed.
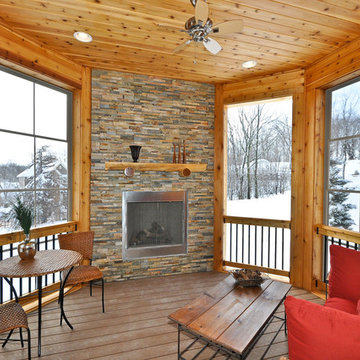
Ejemplo de galería rústica pequeña con suelo de madera en tonos medios, todas las chimeneas, marco de chimenea de piedra, techo estándar y suelo marrón
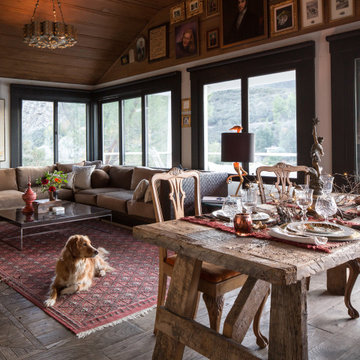
Imagen de galería rural con suelo de madera oscura, techo estándar y suelo marrón
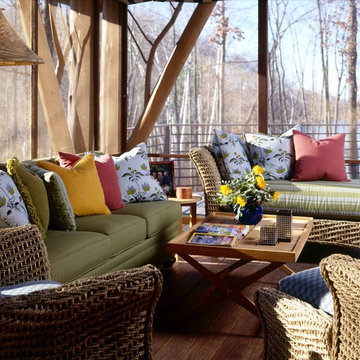
Timber frame screen porch, central Wisconsin.
Photo credit:
Greg Page Photography
Diseño de galería rústica grande con suelo de madera en tonos medios, techo estándar y suelo marrón
Diseño de galería rústica grande con suelo de madera en tonos medios, techo estándar y suelo marrón
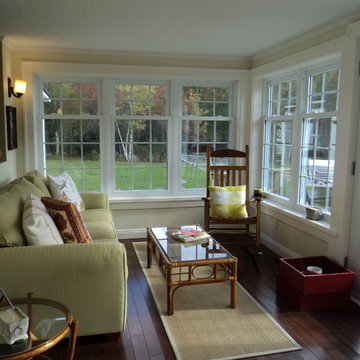
Modelo de galería rústica de tamaño medio sin chimenea con suelo de madera en tonos medios, techo estándar y suelo marrón
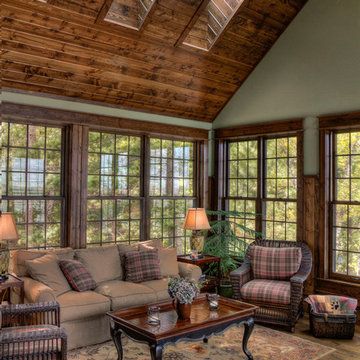
Modelo de galería rural con suelo de madera oscura, techo con claraboya y suelo marrón
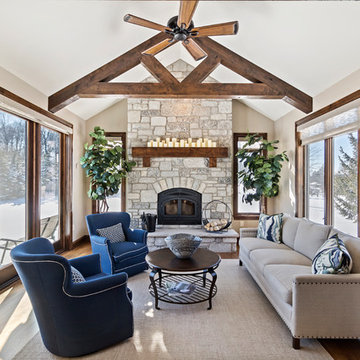
Designing new builds is like working with a blank canvas... the single best part about my job is transforming your dream house into your dream home! This modern farmhouse inspired design will create the most beautiful backdrop for all of the memories to be had in this midwestern home. I had so much fun "filling in the blanks" & personalizing this space for my client. Cheers to new beginnings!
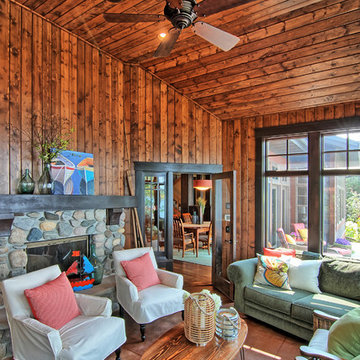
A Minnesota lake home that compliments its' surroundings and sets the stage for year-round family gatherings. The home includes features of lake cabins of the past, while also including modern elements. Built by Tomlinson Schultz of Detroit Lakes, MN. Light filled sunroom with Tongue and Groove walls and ceiling. A stained concrete floor adds an industrial element. Photo: Dutch Hempel

View of hearth room out to covered patio
Diseño de galería rústica extra grande con suelo de madera en tonos medios, todas las chimeneas, marco de chimenea de yeso, techo estándar y suelo marrón
Diseño de galería rústica extra grande con suelo de madera en tonos medios, todas las chimeneas, marco de chimenea de yeso, techo estándar y suelo marrón
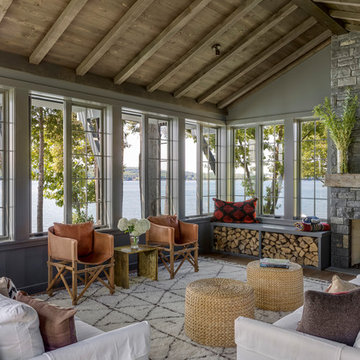
TEAM
Interior Design: LDa Architecture & Interiors
Builder: Dixon Building Company
Landscape Architect: Gregory Lombardi Design
Photographer: Greg Premru Photography
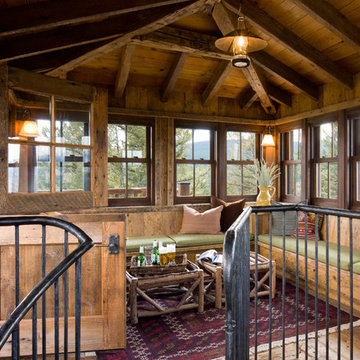
Unique space for living.
Imagen de galería rural sin chimenea con suelo de madera en tonos medios, techo estándar y suelo marrón
Imagen de galería rural sin chimenea con suelo de madera en tonos medios, techo estándar y suelo marrón
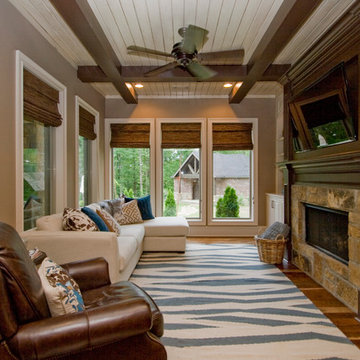
Ejemplo de galería rústica de tamaño medio con suelo de madera en tonos medios, todas las chimeneas, marco de chimenea de piedra, techo estándar y suelo marrón
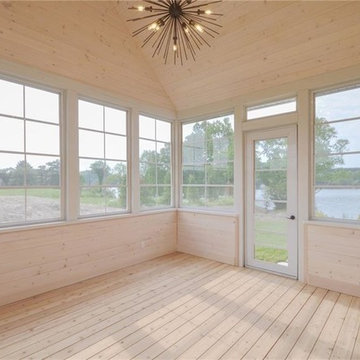
Foto de galería rústica grande sin chimenea con suelo de madera clara, techo estándar y suelo marrón
185 ideas para galerías rústicas con suelo marrón
1
