833 ideas para galerías clásicas con suelo marrón
Filtrar por
Presupuesto
Ordenar por:Popular hoy
1 - 20 de 833 fotos
Artículo 1 de 3

S.Photography/Shanna Wolf., LOWELL CUSTOM HOMES, Lake Geneva, WI.., Conservatory Craftsmen., Conservatory for the avid gardener with lakefront views
Foto de galería clásica grande sin chimenea con suelo de madera en tonos medios, techo de vidrio y suelo marrón
Foto de galería clásica grande sin chimenea con suelo de madera en tonos medios, techo de vidrio y suelo marrón
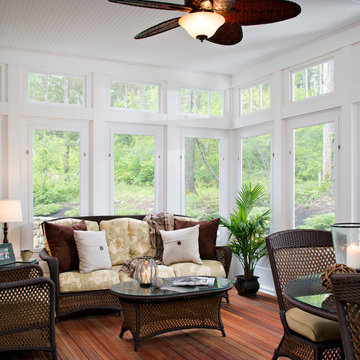
Foto de galería tradicional de tamaño medio sin chimenea con suelo de madera en tonos medios, techo estándar y suelo marrón
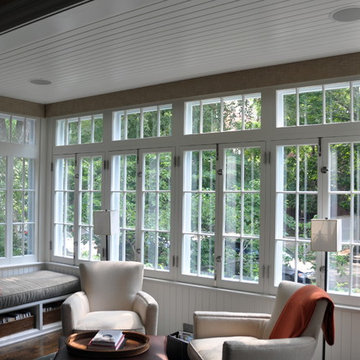
The front Sunroom is a great location for reading and listening to music. In addition to the speakers, electric shades automatically raise and lower based on the daily sunrise and sunset, balancing natural lighting and homeowner privacy.
Technology Integration by Mills Custom. Architecture by Cohen and Hacker Architects. Interior Design by Tom Stringer Design Partners. General Contracting by Michael Mariottini.

Two VELUX Solar Powered fresh air skylights with rain sensors help provide air circulation while the solar transparent blinds control the natural light.
Decorative rafter framing, beams, and trim have bead edge throughout to add charm and architectural detail.
Recessed lighting offers artificial means to brighten the space at night with a warm glow.

Photo: Devin Campbell Photography
Diseño de galería tradicional con suelo de baldosas de cerámica, techo estándar y suelo marrón
Diseño de galería tradicional con suelo de baldosas de cerámica, techo estándar y suelo marrón
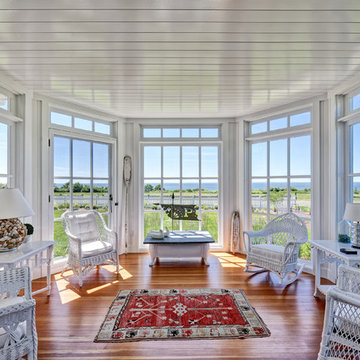
Jim Fuhrmann Photography
Ejemplo de galería clásica con suelo de madera en tonos medios, techo estándar y suelo marrón
Ejemplo de galería clásica con suelo de madera en tonos medios, techo estándar y suelo marrón
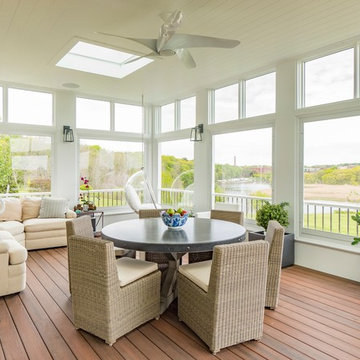
Diseño de galería clásica con suelo de madera oscura, techo con claraboya y suelo marrón
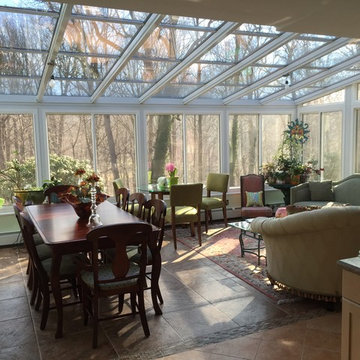
Ejemplo de galería tradicional grande con suelo de travertino, techo de vidrio y suelo marrón
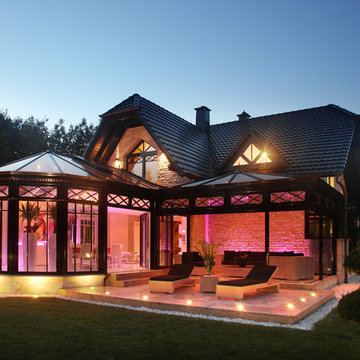
Dieser beeindrucke Wintergarten im viktorianischen Stil mit angeschlossenem Sommergarten wurde als Wohnraumerweiterung konzipiert und umgesetzt. Er sollte das Haus elegant zum großen Garten hin öffnen. Dies ist auch vor allem durch den Sommergarten gelungen, dessen schiebbaren Ganzglaselemente eine fast komplette Öffnung erlauben. Der Clou bei diesem Wintergarten ist der Kontrast zwischen klassischer Außenansicht und einem topmodernen Interieur-Design, das in einem edlen Weiß gehalten wurde. So lässt sich ganzjährig der Garten in vollen Zügen genießen, besonders auch abends dank stimmungsvollen Dreamlights in der Dachkonstruktion.
Gerne verwirklichen wir auch Ihren Traum von einem viktorianischen Wintergarten. Mehr Infos dazu finden Sie auf unserer Webseite www.krenzer.de. Sie können uns gerne telefonisch unter der 0049 6681 96360 oder via E-Mail an mail@krenzer.de erreichen. Wir würden uns freuen, von Ihnen zu hören. Auf unserer Webseite (www.krenzer.de) können Sie sich auch gerne einen kostenlosen Katalog bestellen.
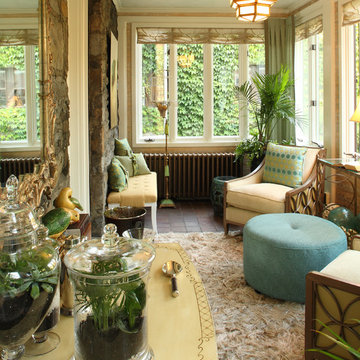
The "Atrium", photo by Randolph Ashey
Diseño de galería tradicional con suelo marrón
Diseño de galería tradicional con suelo marrón
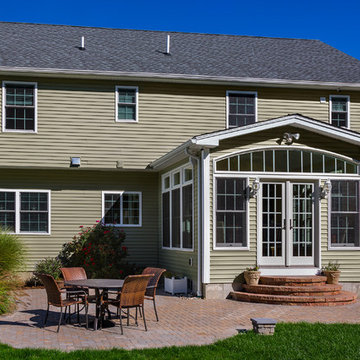
Diseño de galería tradicional de tamaño medio sin chimenea con suelo de mármol, techo estándar y suelo marrón
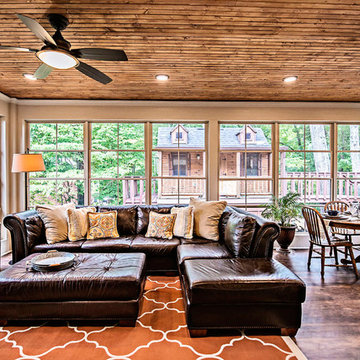
Diseño de galería tradicional grande sin chimenea con suelo de madera en tonos medios, techo estándar y suelo marrón

Builder: J. Peterson Homes
Interior Designer: Francesca Owens
Photographers: Ashley Avila Photography, Bill Hebert, & FulView
Capped by a picturesque double chimney and distinguished by its distinctive roof lines and patterned brick, stone and siding, Rookwood draws inspiration from Tudor and Shingle styles, two of the world’s most enduring architectural forms. Popular from about 1890 through 1940, Tudor is characterized by steeply pitched roofs, massive chimneys, tall narrow casement windows and decorative half-timbering. Shingle’s hallmarks include shingled walls, an asymmetrical façade, intersecting cross gables and extensive porches. A masterpiece of wood and stone, there is nothing ordinary about Rookwood, which combines the best of both worlds.
Once inside the foyer, the 3,500-square foot main level opens with a 27-foot central living room with natural fireplace. Nearby is a large kitchen featuring an extended island, hearth room and butler’s pantry with an adjacent formal dining space near the front of the house. Also featured is a sun room and spacious study, both perfect for relaxing, as well as two nearby garages that add up to almost 1,500 square foot of space. A large master suite with bath and walk-in closet which dominates the 2,700-square foot second level which also includes three additional family bedrooms, a convenient laundry and a flexible 580-square-foot bonus space. Downstairs, the lower level boasts approximately 1,000 more square feet of finished space, including a recreation room, guest suite and additional storage.
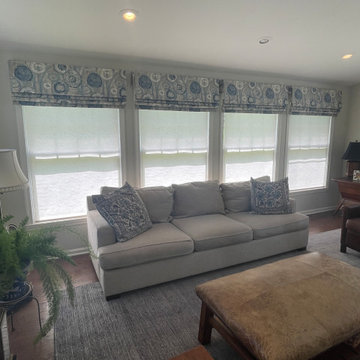
This is the after picture. Windows covered with Hunter Douglas motorized Roller Shades and a top treatment valance with fabric from Stout.
Ejemplo de galería clásica con suelo de madera oscura y suelo marrón
Ejemplo de galería clásica con suelo de madera oscura y suelo marrón

Located in the charming town of Vernon, Connecticut, we worked in close collaboration with local construction pros to produce this lovely Victorian gable conservatory. The Victorian gable conservatory style, characterized by its steeply pitched roof and intricate detailing, is well-suited to picturesque New England, offering homeowners a fusion of classical architecture and contemporary allure. This glass space represents the embrace of tradition and modern amenities alike.
The mahogany conservatory roof frame forms the cornerstone of this project. With the rafters prepared in the Sunspace wood shop, the glass roof system also includes a sturdy structural ridge beam and is outfitted with insulated Solarban 70 low-e glass. The result is both durable and refined. A patented glazing system and gleaming copper cladding complete the product.
Sunspace Design played a pivotal role in the conservatory’s creation, beginning with the provision of shop drawings detailing the roof system design. Once crafted, necessary components were transported to the job site for field installation. Working with Custom Construction Plus LLC, who oversaw the conventional wall construction, and CT Home Designs, the architectural lead, our team ensured a seamless transition between the conservatory roof and the home's architecture. We craft spaces that elevate everyday living, and we love how this one came out.
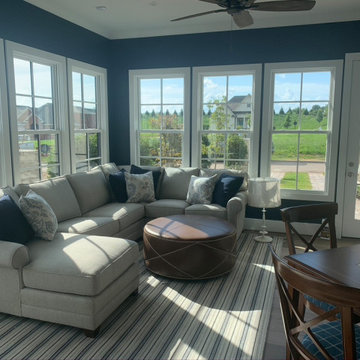
Fabulous sunroom in the beginning phases of installation.
Modelo de galería tradicional de tamaño medio con suelo de madera en tonos medios y suelo marrón
Modelo de galería tradicional de tamaño medio con suelo de madera en tonos medios y suelo marrón
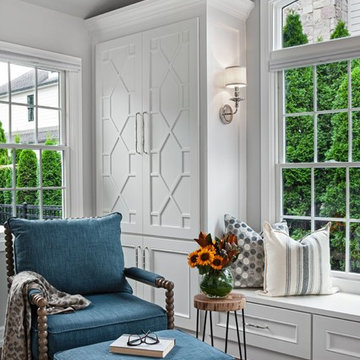
Diseño de galería tradicional grande con suelo de madera en tonos medios, techo estándar y suelo marrón
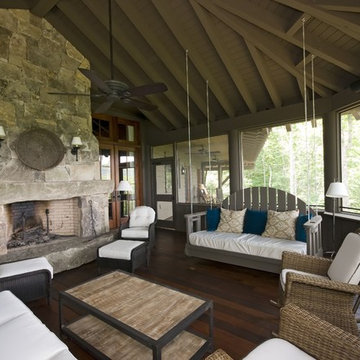
Imagen de galería tradicional con suelo de madera oscura, techo estándar y suelo marrón
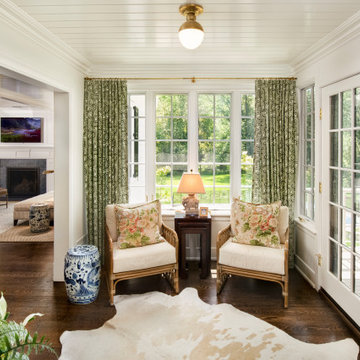
Diseño de galería clásica con suelo de madera en tonos medios, techo estándar y suelo marrón
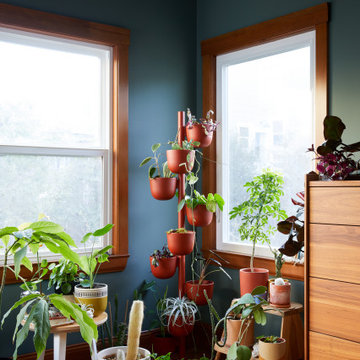
We updated this century-old iconic Edwardian San Francisco home to meet the homeowners' modern-day requirements while still retaining the original charm and architecture. The color palette was earthy and warm to play nicely with the warm wood tones found in the original wood floors, trim, doors and casework.
833 ideas para galerías clásicas con suelo marrón
1