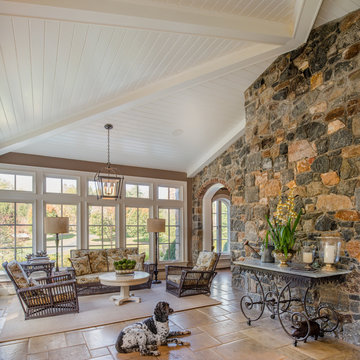833 ideas para galerías clásicas con suelo marrón
Filtrar por
Presupuesto
Ordenar por:Popular hoy
101 - 120 de 833 fotos
Artículo 1 de 3
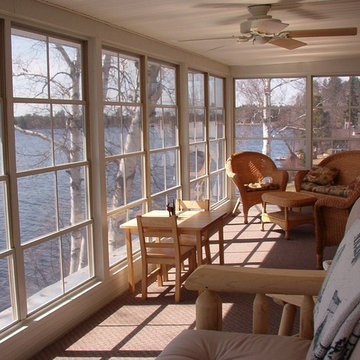
Sunspace of Central Ohio, LLC
Modelo de galería tradicional de tamaño medio sin chimenea con moqueta, techo estándar y suelo marrón
Modelo de galería tradicional de tamaño medio sin chimenea con moqueta, techo estándar y suelo marrón
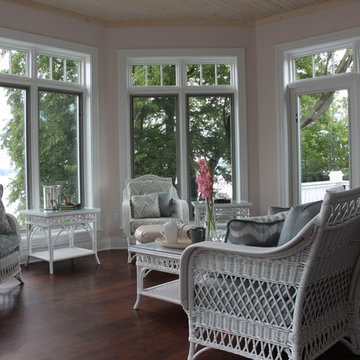
The sunroom features rustic walnut flooring and a pine panelled ceiling. Sliding glass doors lead out to a private sun deck.
Imagen de galería clásica grande con suelo de madera oscura y suelo marrón
Imagen de galería clásica grande con suelo de madera oscura y suelo marrón
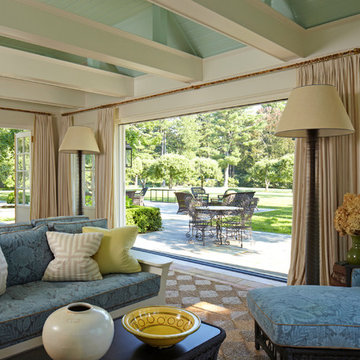
Ejemplo de galería tradicional de tamaño medio con suelo de baldosas de terracota, todas las chimeneas, marco de chimenea de madera, techo estándar y suelo marrón
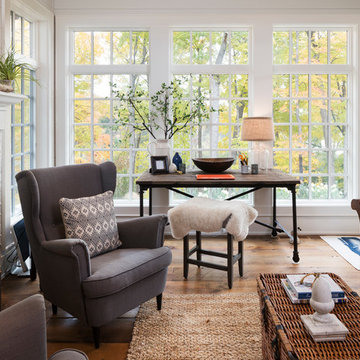
Landmark Photography
Foto de galería tradicional con suelo de madera en tonos medios, todas las chimeneas y suelo marrón
Foto de galería tradicional con suelo de madera en tonos medios, todas las chimeneas y suelo marrón
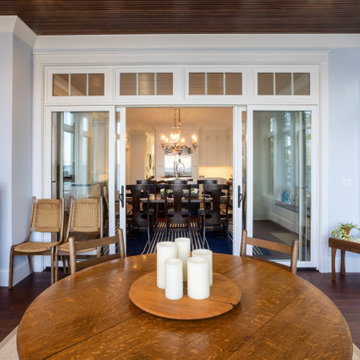
Our clients were relocating from the upper peninsula to the lower peninsula and wanted to design a retirement home on their Lake Michigan property. The topography of their lot allowed for a walk out basement which is practically unheard of with how close they are to the water. Their view is fantastic, and the goal was of course to take advantage of the view from all three levels. The positioning of the windows on the main and upper levels is such that you feel as if you are on a boat, water as far as the eye can see. They were striving for a Hamptons / Coastal, casual, architectural style. The finished product is just over 6,200 square feet and includes 2 master suites, 2 guest bedrooms, 5 bathrooms, sunroom, home bar, home gym, dedicated seasonal gear / equipment storage, table tennis game room, sauna, and bonus room above the attached garage. All the exterior finishes are low maintenance, vinyl, and composite materials to withstand the blowing sands from the Lake Michigan shoreline.
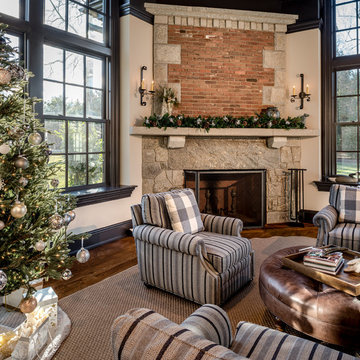
Angle Eye Photography
Dewson Construction
Imagen de galería clásica grande con suelo de madera en tonos medios, chimenea de esquina, marco de chimenea de piedra, techo estándar y suelo marrón
Imagen de galería clásica grande con suelo de madera en tonos medios, chimenea de esquina, marco de chimenea de piedra, techo estándar y suelo marrón
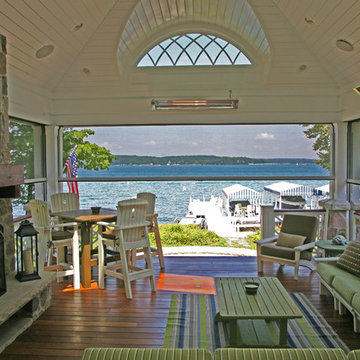
Imagen de galería clásica de tamaño medio con suelo de madera en tonos medios, todas las chimeneas, marco de chimenea de piedra, techo estándar y suelo marrón
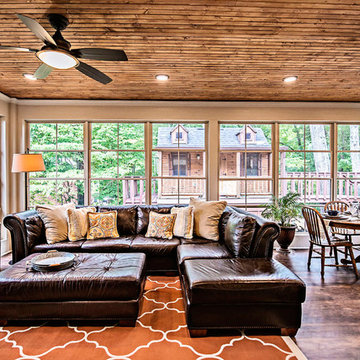
Diseño de galería tradicional grande sin chimenea con suelo de madera en tonos medios, techo estándar y suelo marrón
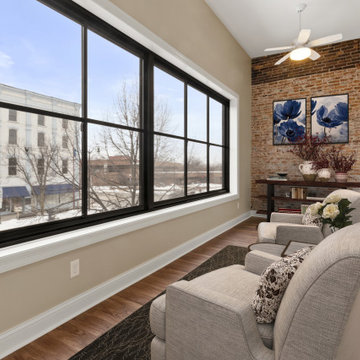
Our clients had a vision to turn this completely empty second story store front in downtown Beloit, WI into their home. The space now includes a bedroom, kitchen, living room, laundry room, office, powder room, master bathroom and a solarium. Luxury vinyl plank flooring was installed throughout the home and quartz countertops were installed in the bathrooms, kitchen and laundry room. Brick walls were left exposed adding historical charm to this beautiful home and a solarium provides the perfect place to quietly sit and enjoy the views of the downtown below. Making this rehabilitation even more exciting, the Downtown Beloit Association presented our clients with two awards, Best Facade Rehabilitation over $15,000 and Best Upper Floor Development! We couldn't be more proud!
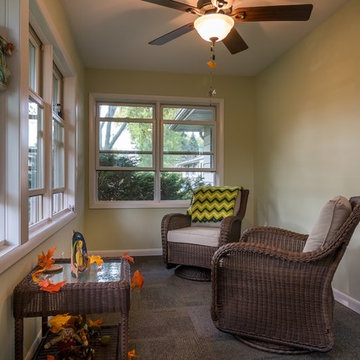
Modelo de galería tradicional de tamaño medio sin chimenea con moqueta, techo estándar y suelo marrón
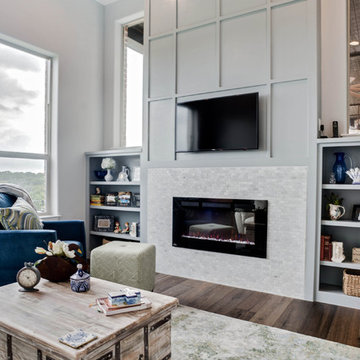
Desiree Roberts
Foto de galería clásica de tamaño medio con suelo de madera en tonos medios, marco de chimenea de piedra, techo estándar, suelo marrón y chimenea lineal
Foto de galería clásica de tamaño medio con suelo de madera en tonos medios, marco de chimenea de piedra, techo estándar, suelo marrón y chimenea lineal

Imagen de galería tradicional de tamaño medio con suelo de madera clara, chimenea de doble cara, marco de chimenea de baldosas y/o azulejos, techo estándar y suelo marrón
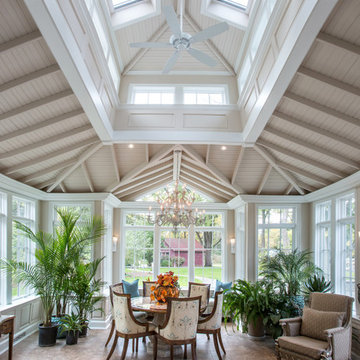
The 360 degree clerestory creates an open and spacious interior that admits light into the center of the room at all times of the daylight hours.
The ceiling fan provides the extra air movement control.
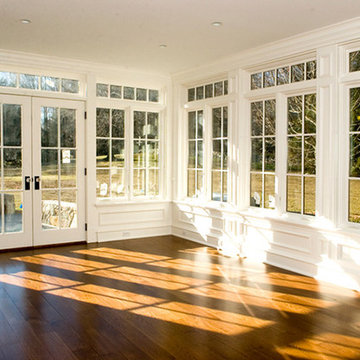
Ejemplo de galería clásica grande sin chimenea con suelo de madera en tonos medios, techo estándar y suelo marrón
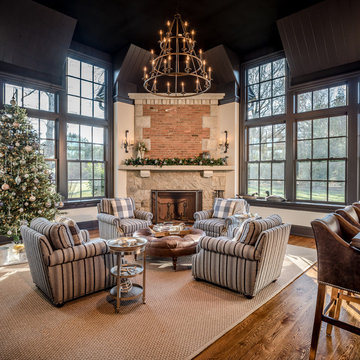
Angle Eye Photography
Dewson Construction
Modelo de galería clásica grande con suelo de madera en tonos medios, chimenea de esquina, marco de chimenea de piedra, techo estándar y suelo marrón
Modelo de galería clásica grande con suelo de madera en tonos medios, chimenea de esquina, marco de chimenea de piedra, techo estándar y suelo marrón
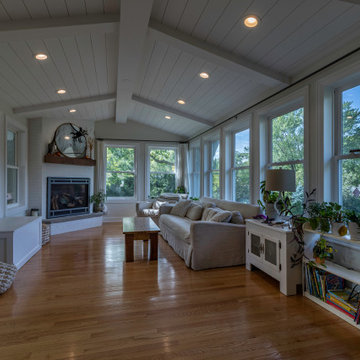
Diseño de galería tradicional con suelo de madera en tonos medios, chimenea de esquina, marco de chimenea de ladrillo, techo estándar y suelo marrón
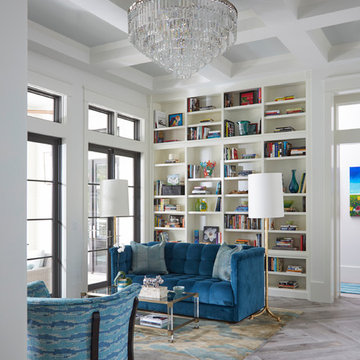
Imagen de galería clásica grande con suelo de madera clara, techo estándar y suelo marrón

Two VELUX Solar Powered fresh air skylights with rain sensors help provide air circulation while the solar transparent blinds control the natural light.
Decorative rafter framing, beams, and trim have bead edge throughout to add charm and architectural detail.
Recessed lighting offers artificial means to brighten the space at night with a warm glow.
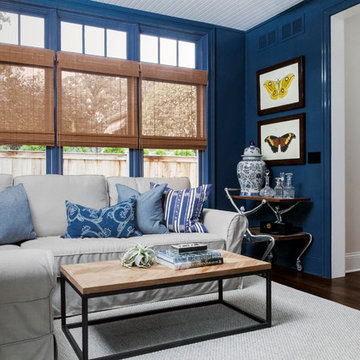
Photography: Amy Braswell
Diseño de galería tradicional pequeña con suelo de madera oscura y suelo marrón
Diseño de galería tradicional pequeña con suelo de madera oscura y suelo marrón
833 ideas para galerías clásicas con suelo marrón
6
