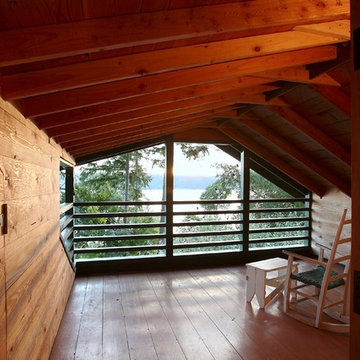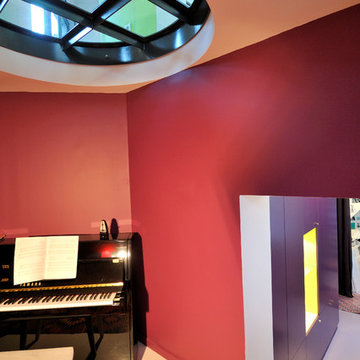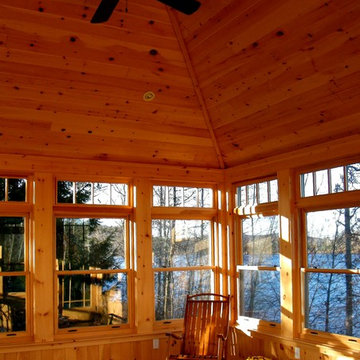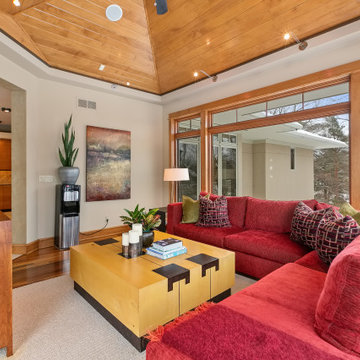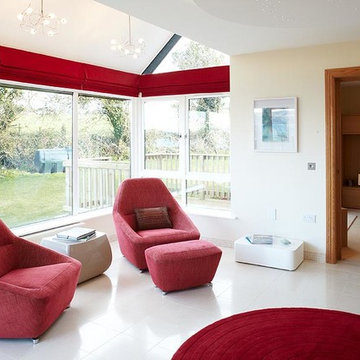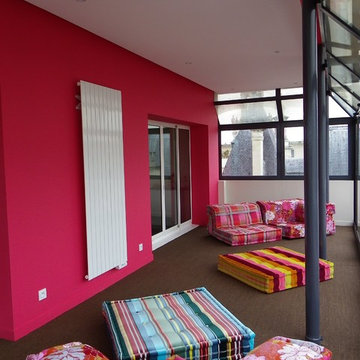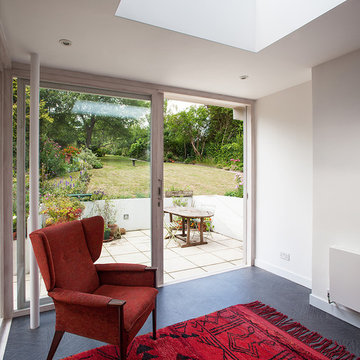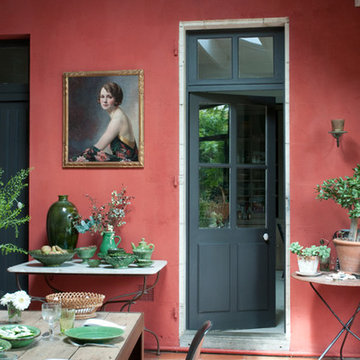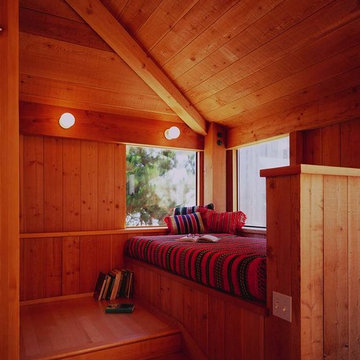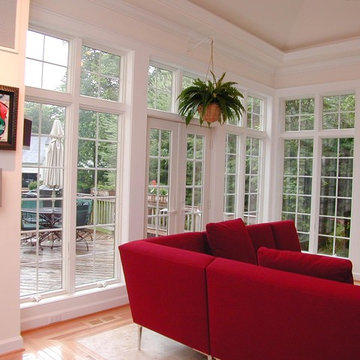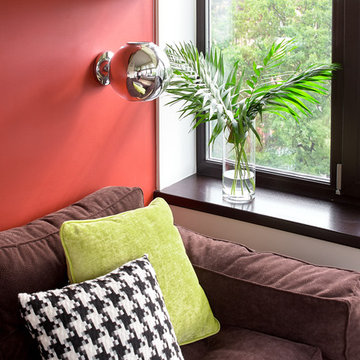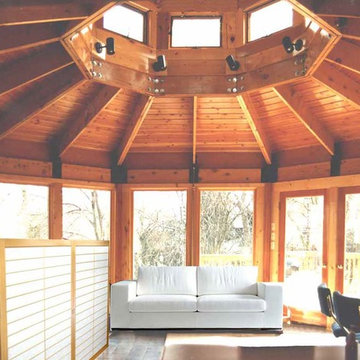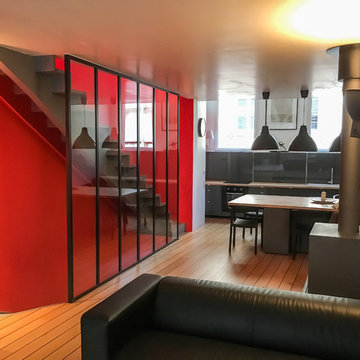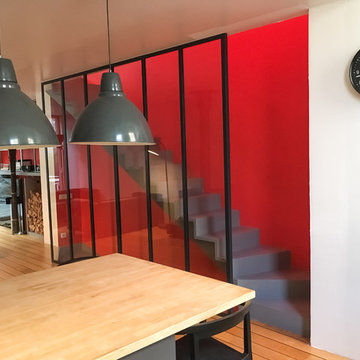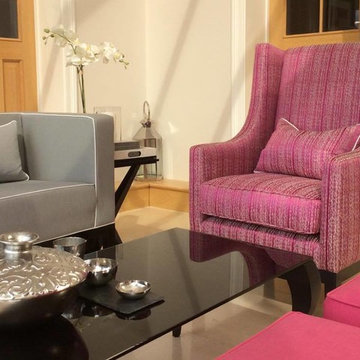39 ideas para galerías contemporáneas rojas
Filtrar por
Presupuesto
Ordenar por:Popular hoy
1 - 20 de 39 fotos
Artículo 1 de 3
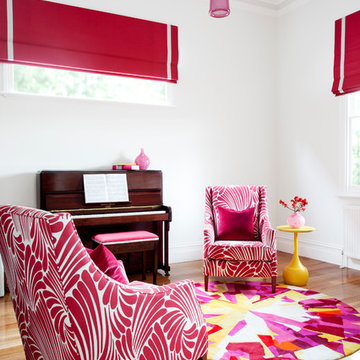
Residential Interior Design & Decoration project by Camilla Molders Design
Modelo de galería contemporánea de tamaño medio con suelo de madera en tonos medios
Modelo de galería contemporánea de tamaño medio con suelo de madera en tonos medios
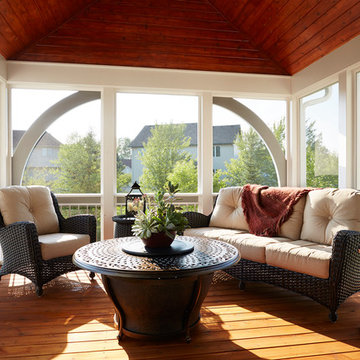
These homeowners were tired of baking in the sun on their hot south-facing deck in order to “enjoy” their backyard. They wanted a shaded living area that gave them a bug-free, a comfortable view with more privacy and easy access to their backyard and play area for the kids. But they didn't want a conventional slap on the side of the house kit or anything really that looked as if it were not part of the original home. The front exterior of the home featured the use of wide trim around windows and such. We noticed that architectural detail and incorporated it into the design of their screened in porch, stairs, and railing.
Mbros. Design/Build Consultant— Cherie Poissant
Photos—Alyssa Lee
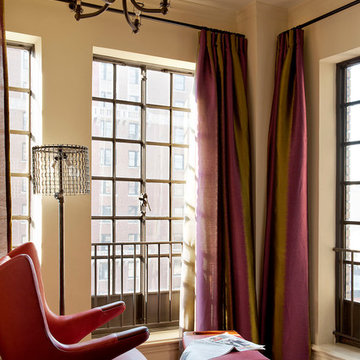
This pre-war Lower Fifth Avenue Apartment is flooded with natural light and highlighted with an incredible art collection. The living room features a custom made Lindsey Adelman fixture suspended above the large Jim Zivic leather and steel coffee table, which serves as a center for the space. DHD designed the interiors using subtle hues and textures in chartreuse, aubergine, and grey, which are layered throughout the rooms giving the space a warm, relaxed feel. The design aimed to create a comfortably refined, elegant atmosphere for the family’s home.
2 Bedrooms / 2,300 Square Feet
Interior Design: DHD Interiors
Architect: Glenn Gissler Design
Photography: Emily Andrews www.emilyandrewsphoto.com
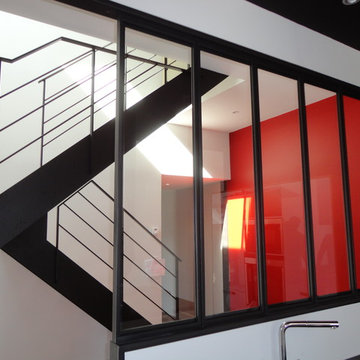
Escalier 2/4 tournant avec limons acier, marches en Frêne Blanc, rampes et garde-corps en acier fers plats, palier intermédiaire en dalle de verre trempé feuilleté, finition thermolaquée de l'acier, RAL dito structure verrière intérieure type atelier.
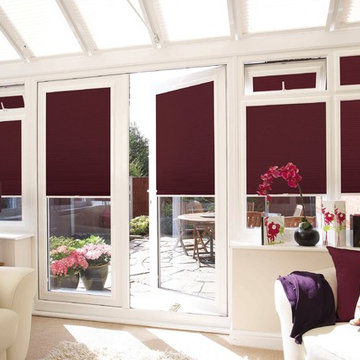
Purple pleated blinds in a white Louvolite Perfect Fit frames in conservatory. Covers windows including hopper windows and patio doors.
Diseño de galería actual grande sin chimenea con moqueta y techo de vidrio
Diseño de galería actual grande sin chimenea con moqueta y techo de vidrio
39 ideas para galerías contemporáneas rojas
1
