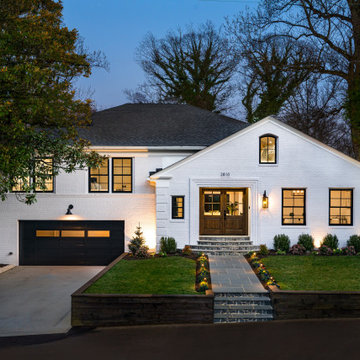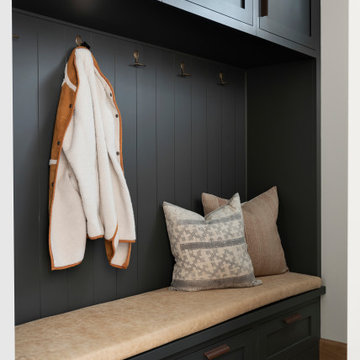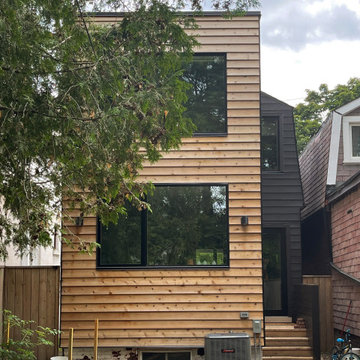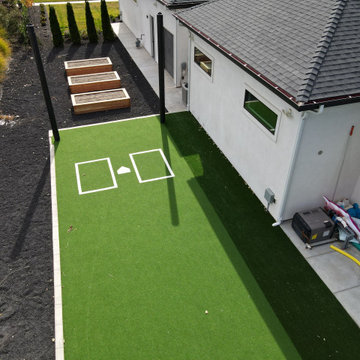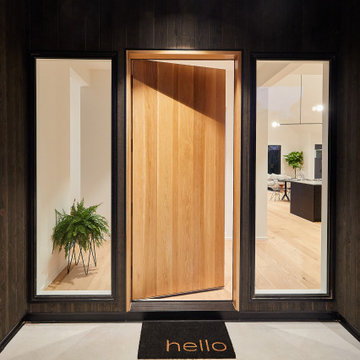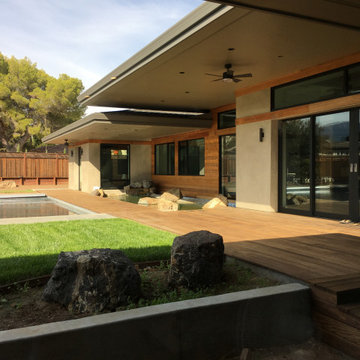134.320 ideas para fachadas
Filtrar por
Presupuesto
Ordenar por:Popular hoy
1 - 20 de 134.320 fotos
Artículo 1 de 2

Diseño de fachada de casa beige marinera de una planta con revestimiento de vidrio y tejado a dos aguas

Ejemplo de fachada de casa negra y negra retro grande de una planta con revestimiento de madera, tejado de un solo tendido y tejado de teja de madera

Gut renovation of 1880's townhouse. New vertical circulation and dramatic rooftop skylight bring light deep in to the middle of the house. A new stair to roof and roof deck complete the light-filled vertical volume. Programmatically, the house was flipped: private spaces and bedrooms are on lower floors, and the open plan Living Room, Dining Room, and Kitchen is located on the 3rd floor to take advantage of the high ceiling and beautiful views. A new oversized front window on 3rd floor provides stunning views across New York Harbor to Lower Manhattan.
The renovation also included many sustainable and resilient features, such as the mechanical systems were moved to the roof, radiant floor heating, triple glazed windows, reclaimed timber framing, and lots of daylighting.
All photos: Lesley Unruh http://www.unruhphoto.com/

Photo by Ethington
Modelo de fachada de casa blanca campestre de tamaño medio de dos plantas con revestimiento de madera y tejado de varios materiales
Modelo de fachada de casa blanca campestre de tamaño medio de dos plantas con revestimiento de madera y tejado de varios materiales

Willet Photography
Foto de fachada de casa blanca y negra clásica renovada de tamaño medio de tres plantas con revestimiento de ladrillo, tejado a dos aguas y tejado de varios materiales
Foto de fachada de casa blanca y negra clásica renovada de tamaño medio de tres plantas con revestimiento de ladrillo, tejado a dos aguas y tejado de varios materiales

This house is discreetly tucked into its wooded site in the Mad River Valley near the Sugarbush Resort in Vermont. The soaring roof lines complement the slope of the land and open up views though large windows to a meadow planted with native wildflowers. The house was built with natural materials of cedar shingles, fir beams and native stone walls. These materials are complemented with innovative touches including concrete floors, composite exterior wall panels and exposed steel beams. The home is passively heated by the sun, aided by triple pane windows and super-insulated walls.
Photo by: Nat Rea Photography

Diseño de fachada marrón rústica grande de dos plantas con revestimientos combinados y tejado a dos aguas

Reverse Shed Eichler
This project is part tear-down, part remodel. The original L-shaped plan allowed the living/ dining/ kitchen wing to be completely re-built while retaining the shell of the bedroom wing virtually intact. The rebuilt entertainment wing was enlarged 50% and covered with a low-slope reverse-shed roof sloping from eleven to thirteen feet. The shed roof floats on a continuous glass clerestory with eight foot transom. Cantilevered steel frames support wood roof beams with eaves of up to ten feet. An interior glass clerestory separates the kitchen and livingroom for sound control. A wall-to-wall skylight illuminates the north wall of the kitchen/family room. New additions at the back of the house add several “sliding” wall planes, where interior walls continue past full-height windows to the exterior, complimenting the typical Eichler indoor-outdoor ceiling and floor planes. The existing bedroom wing has been re-configured on the interior, changing three small bedrooms into two larger ones, and adding a guest suite in part of the original garage. A previous den addition provided the perfect spot for a large master ensuite bath and walk-in closet. Natural materials predominate, with fir ceilings, limestone veneer fireplace walls, anigre veneer cabinets, fir sliding windows and interior doors, bamboo floors, and concrete patios and walks. Landscape design by Bernard Trainor: www.bernardtrainor.com (see “Concrete Jungle” in April 2014 edition of Dwell magazine). Microsoft Media Center installation of the Year, 2008: www.cybermanor.com/ultimate_install.html (automated shades, radiant heating system, and lights, as well as security & sound).
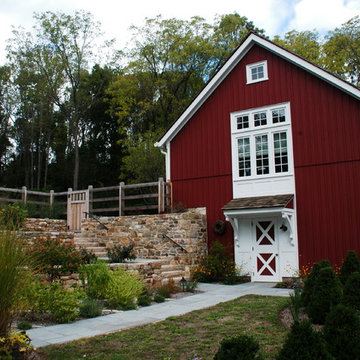
We recently completed the wholesale restoration and renovation of a 150 year old post and beam barn in northern New Jersey. The entire structure was relocated in order to provide 'at-grade' access to an existing pool terrace at the rear, while introducing a new Garage under.

Beautiful landscaping design path to this modern rustic home in Hartford, Austin, Texas, 2022 project By Darash
Imagen de fachada de casa blanca y gris actual grande de dos plantas con revestimiento de madera, tejado de un solo tendido, tejado de teja de madera y panel y listón
Imagen de fachada de casa blanca y gris actual grande de dos plantas con revestimiento de madera, tejado de un solo tendido, tejado de teja de madera y panel y listón

Diseño de fachada de casa negra minimalista de tamaño medio de dos plantas con revestimiento de madera y tejado de metal

The exterior of this house has a beautiful black entryway with gold accents. Wood paneling lines the walls and ceilings. A large potted plant sits nearby.
134.320 ideas para fachadas
1
