21 ideas para fachadas con ladrillo pintado
Filtrar por
Presupuesto
Ordenar por:Popular hoy
1 - 20 de 21 fotos
Artículo 1 de 3

Hood House is a playful protector that respects the heritage character of Carlton North whilst celebrating purposeful change. It is a luxurious yet compact and hyper-functional home defined by an exploration of contrast: it is ornamental and restrained, subdued and lively, stately and casual, compartmental and open.
For us, it is also a project with an unusual history. This dual-natured renovation evolved through the ownership of two separate clients. Originally intended to accommodate the needs of a young family of four, we shifted gears at the eleventh hour and adapted a thoroughly resolved design solution to the needs of only two. From a young, nuclear family to a blended adult one, our design solution was put to a test of flexibility.
The result is a subtle renovation almost invisible from the street yet dramatic in its expressive qualities. An oblique view from the northwest reveals the playful zigzag of the new roof, the rippling metal hood. This is a form-making exercise that connects old to new as well as establishing spatial drama in what might otherwise have been utilitarian rooms upstairs. A simple palette of Australian hardwood timbers and white surfaces are complimented by tactile splashes of brass and rich moments of colour that reveal themselves from behind closed doors.
Our internal joke is that Hood House is like Lazarus, risen from the ashes. We’re grateful that almost six years of hard work have culminated in this beautiful, protective and playful house, and so pleased that Glenda and Alistair get to call it home.
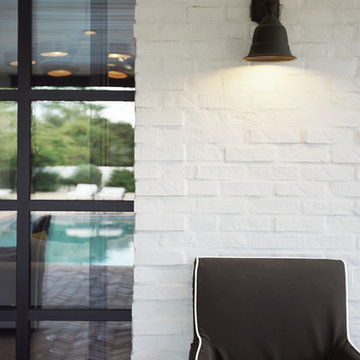
Heather Ryan, Interior Designer H.Ryan Studio - Scottsdale, AZ www.hryanstudio.com
Modelo de fachada de casa blanca clásica de una planta con ladrillo pintado, tejado a dos aguas y tejado de teja de madera
Modelo de fachada de casa blanca clásica de una planta con ladrillo pintado, tejado a dos aguas y tejado de teja de madera
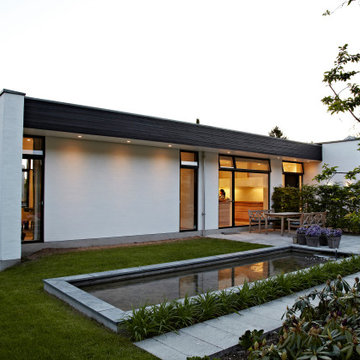
Arkitekt tegnet villa i Nordsjælland
Foto de fachada de casa blanca y negra minimalista a niveles con ladrillo pintado y tejado plano
Foto de fachada de casa blanca y negra minimalista a niveles con ladrillo pintado y tejado plano
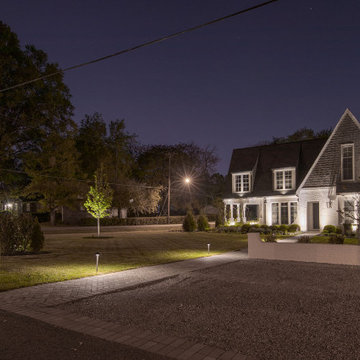
White brick contemporary home in Nashville with low voltage LED exterior lighting. Lighting designed and installed by Light Up Nashville.
Imagen de fachada de casa blanca actual grande con ladrillo pintado, tejado a dos aguas y tejado de teja de madera
Imagen de fachada de casa blanca actual grande con ladrillo pintado, tejado a dos aguas y tejado de teja de madera
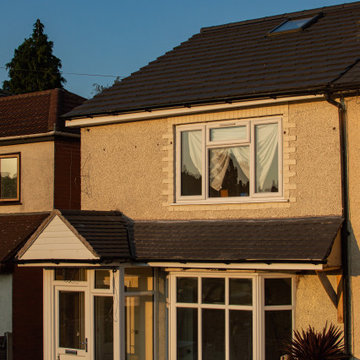
This property was picked up in auction and it was in a terrible state, after a loft and kitchen extension, this allows for the smart reconfiguration allowing for this property value to quadruple
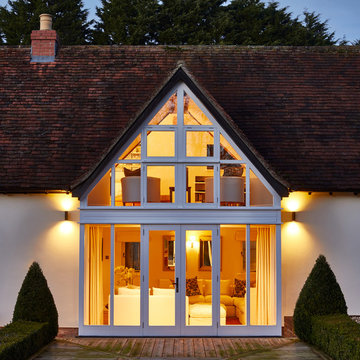
A two storey, side extension with internal remodelling and complete renovation. The extension really accentuates this unique home placed within the scenic environment of the countryside.
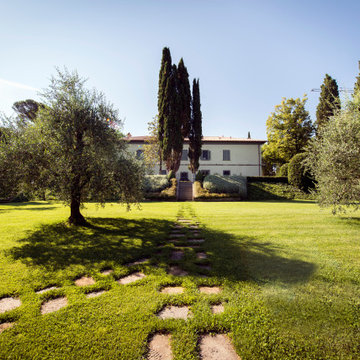
Diseño de fachada de casa blanca y roja campestre grande de dos plantas con ladrillo pintado, tejado a dos aguas y tejado de teja de barro

Diseño de fachada de casa blanca y gris tradicional renovada grande de dos plantas con ladrillo pintado, tejado a dos aguas y tejado de metal
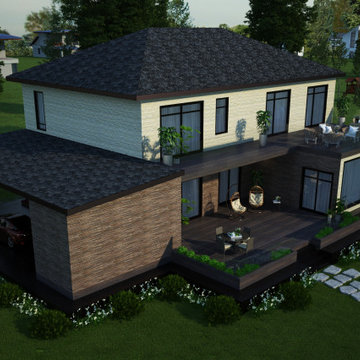
This project presents a stylish home design. The facing of the house is brick. The facade of the building is in beige and brown tones. An open terrace can be seen on the roof of the house. Wicker furniture and plants will make the atmosphere cozy and allow you to enjoy outdoor recreation. Glass railing of the terrace gives the building an elegant and presentable look. There is also a furnished terrace in the backyard of the house. This allows you to enjoy your holiday as much as possible and provides enough space for receiving guests. Large windows around the perimeter of the house fill it with light, and also give the architectural structure elegance and lightness. A garage is attached to the house, and the landscape design with a garden stone path decorates the exterior.
Learn more about our 3D Rendering services - https://www.archviz-studio.com/
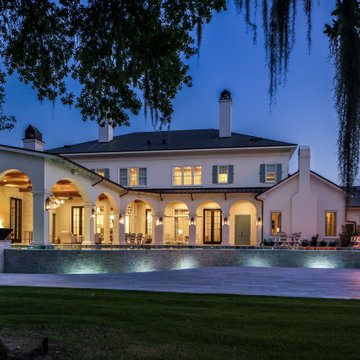
Diseño de fachada de casa blanca clásica renovada extra grande de tres plantas con ladrillo pintado y tejado de varios materiales
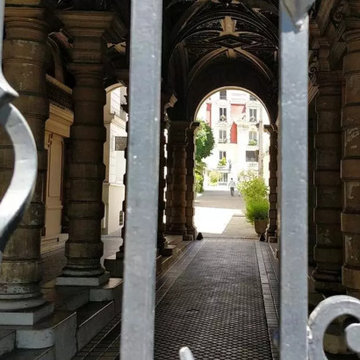
Portail spectaculaire avec ses grilles fin XIXe devant le style éclectique de ces fantaisies d'époque, aujourd'hui classées.
Foto de fachada de piso multicolor y gris ecléctica grande con ladrillo pintado, tejado de un solo tendido, tejado de teja de barro y teja
Foto de fachada de piso multicolor y gris ecléctica grande con ladrillo pintado, tejado de un solo tendido, tejado de teja de barro y teja
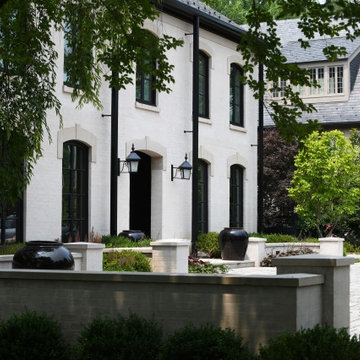
Foto de fachada de casa beige y negra contemporánea grande de tres plantas con ladrillo pintado, tejado a cuatro aguas y tejado de teja de madera
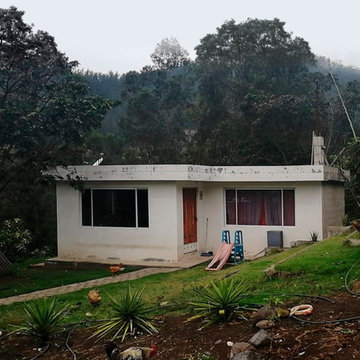
Foto del estado actual de la construcción.
Imagen de fachada de casa beige bohemia de tamaño medio de dos plantas con ladrillo pintado, tejado plano, tejado de varios materiales y escaleras
Imagen de fachada de casa beige bohemia de tamaño medio de dos plantas con ladrillo pintado, tejado plano, tejado de varios materiales y escaleras
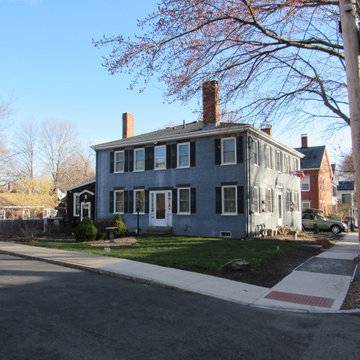
Existing Exterior of Historic Building
W: www.tektoniksarchitects.com
Foto de fachada de piso gris y gris clásica grande de dos plantas con ladrillo pintado, tejado a cuatro aguas y tejado de teja de madera
Foto de fachada de piso gris y gris clásica grande de dos plantas con ladrillo pintado, tejado a cuatro aguas y tejado de teja de madera
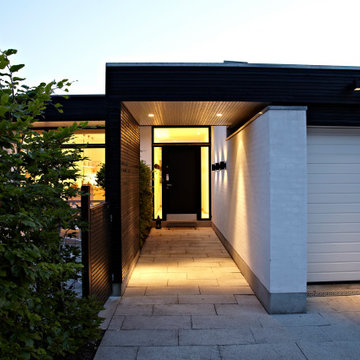
Arkitekt tegnet villa i Nordsjælland.
Foto de fachada de casa blanca y negra minimalista grande a niveles con ladrillo pintado y tejado plano
Foto de fachada de casa blanca y negra minimalista grande a niveles con ladrillo pintado y tejado plano
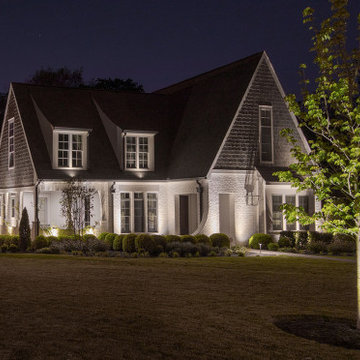
White brick contemporary home in Nashville with low voltage LED exterior lighting. Lighting designed and installed by Light Up Nashville.
Modelo de fachada de casa blanca actual grande con ladrillo pintado, tejado a dos aguas y tejado de teja de madera
Modelo de fachada de casa blanca actual grande con ladrillo pintado, tejado a dos aguas y tejado de teja de madera
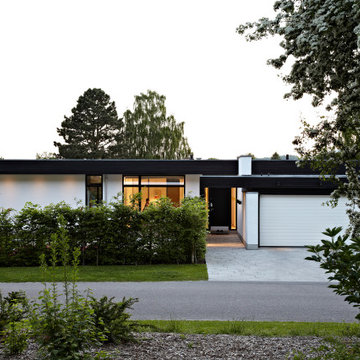
Arkitekt tegnet villa i Nordsjælland
Imagen de fachada de casa blanca y negra actual grande a niveles con ladrillo pintado y tejado plano
Imagen de fachada de casa blanca y negra actual grande a niveles con ladrillo pintado y tejado plano
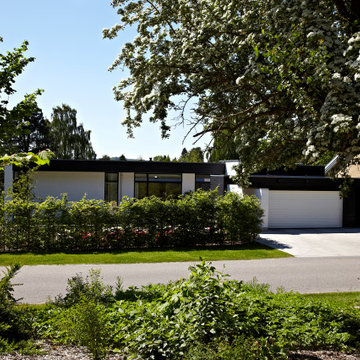
Arkitekt tegnet villa i Nordsjælland
Diseño de fachada de casa blanca y negra minimalista grande a niveles con ladrillo pintado y tejado plano
Diseño de fachada de casa blanca y negra minimalista grande a niveles con ladrillo pintado y tejado plano
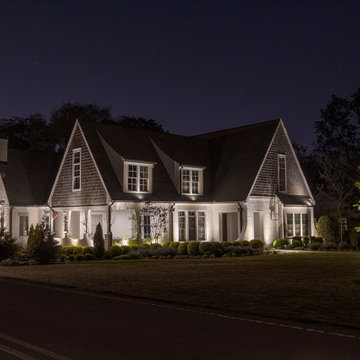
White brick contemporary home in Nashville with low voltage LED exterior lighting. Lighting designed and installed by Light Up Nashville.
Diseño de fachada de casa blanca actual grande con ladrillo pintado, tejado a dos aguas y tejado de teja de madera
Diseño de fachada de casa blanca actual grande con ladrillo pintado, tejado a dos aguas y tejado de teja de madera
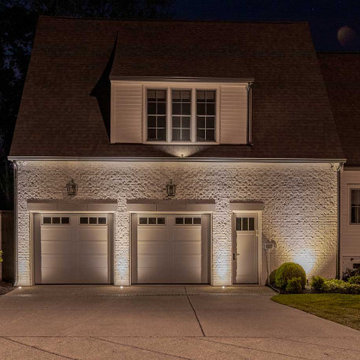
White brick contemporary home in Nashville with low voltage LED exterior lighting. Lighting designed and installed by Light Up Nashville.
Foto de fachada de casa blanca actual grande con ladrillo pintado, tejado a dos aguas y tejado de teja de madera
Foto de fachada de casa blanca actual grande con ladrillo pintado, tejado a dos aguas y tejado de teja de madera
21 ideas para fachadas con ladrillo pintado
1