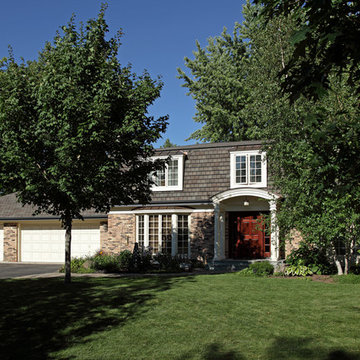3.309 ideas para fachadas con revestimiento de ladrillo
Filtrar por
Presupuesto
Ordenar por:Popular hoy
1 - 20 de 3309 fotos

Tommy Daspit
Modelo de fachada blanca tradicional de tamaño medio de dos plantas con revestimiento de ladrillo
Modelo de fachada blanca tradicional de tamaño medio de dos plantas con revestimiento de ladrillo

Emma Thompson
Imagen de fachada de casa bifamiliar roja actual de tamaño medio de dos plantas con revestimiento de ladrillo
Imagen de fachada de casa bifamiliar roja actual de tamaño medio de dos plantas con revestimiento de ladrillo
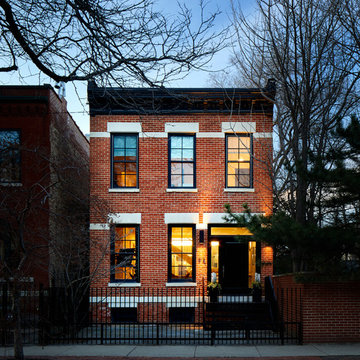
©Brett Bulthuis 2018
Imagen de fachada de casa actual grande de dos plantas con revestimiento de ladrillo
Imagen de fachada de casa actual grande de dos plantas con revestimiento de ladrillo

Willet Photography
Foto de fachada de casa blanca y negra clásica renovada de tamaño medio de tres plantas con revestimiento de ladrillo, tejado a dos aguas y tejado de varios materiales
Foto de fachada de casa blanca y negra clásica renovada de tamaño medio de tres plantas con revestimiento de ladrillo, tejado a dos aguas y tejado de varios materiales
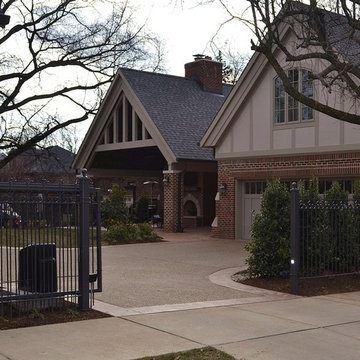
We added a new kitchen and covered terrace wing, and a bar and office wing onto an existing 1920's home. There's also a new mud rm and renovated family room. The rear terrace will have a vaulted roof that compliments the 2nd floor master bath addition on top of the existing garage.
A 1-1/2 story detached garage with a studio above was placed across from the attached garage to define the drive court and driveway entry..
Chris Marshall

Traditional red brick ranch with welcoming driveway. Upscale development in Hempfield County. This house has an indoor elevator.
Modelo de fachada roja tradicional de dos plantas con revestimiento de ladrillo y tejado a cuatro aguas
Modelo de fachada roja tradicional de dos plantas con revestimiento de ladrillo y tejado a cuatro aguas
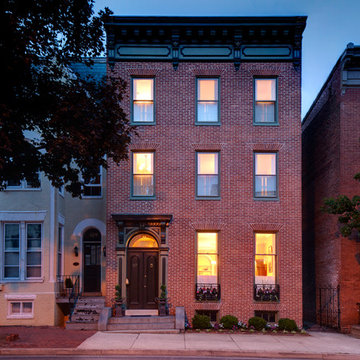
Jessica Patterson Photography
Diseño de fachada grande de tres plantas con revestimiento de ladrillo
Diseño de fachada grande de tres plantas con revestimiento de ladrillo

Ian Harding
Imagen de fachada beige contemporánea de dos plantas con revestimiento de ladrillo
Imagen de fachada beige contemporánea de dos plantas con revestimiento de ladrillo
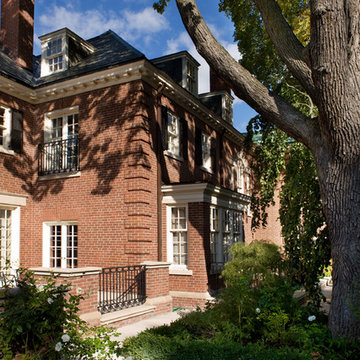
Rear garden Georgian Restoration
Imagen de fachada roja tradicional grande de dos plantas con revestimiento de ladrillo
Imagen de fachada roja tradicional grande de dos plantas con revestimiento de ladrillo
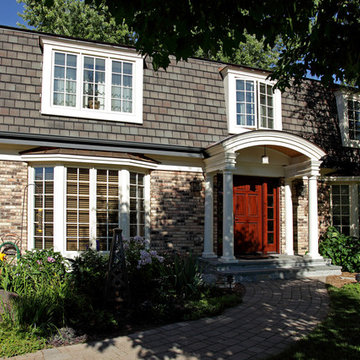
The homeowners were tired with the look of their home and in need of creative help! With a Mansard style roof they thought there was no hope for creating an updated look and were just going to settle for a new front door and windows.
With a worn out picture they had saved for years of an arched style entry they loved, frankly at first glance just looked impossible to duplicate, we went to work!
Finishing touches include new copper roofs, custom made African mahogany entry door system and perfectly sized pendant light made the homeowners picture a reality!
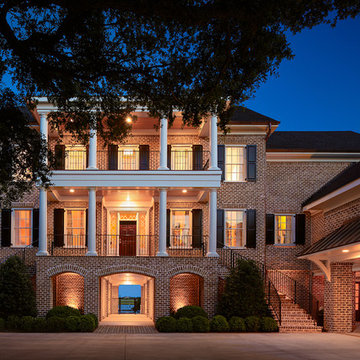
Contemporary North Carolina Brick home featuring "Walnut Creek Tudor" brick with brick columns, brick arches and brick stairs using Holcim White mortar.
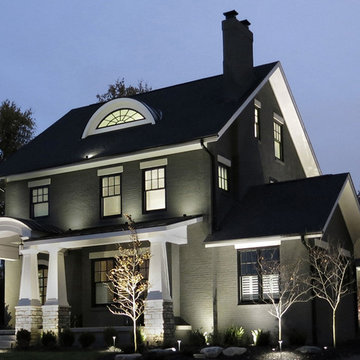
Ejemplo de fachada de casa gris clásica grande de tres plantas con revestimiento de ladrillo, tejado a dos aguas y tejado de teja de madera
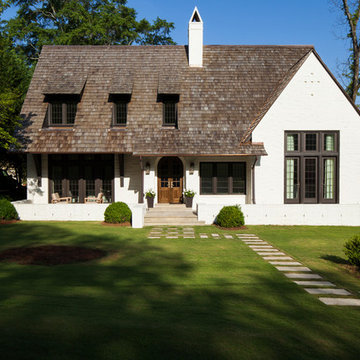
Rob Culpepper
Foto de fachada de casa blanca tradicional renovada de tamaño medio de dos plantas con tejado a dos aguas, revestimiento de ladrillo y tejado de teja de madera
Foto de fachada de casa blanca tradicional renovada de tamaño medio de dos plantas con tejado a dos aguas, revestimiento de ladrillo y tejado de teja de madera
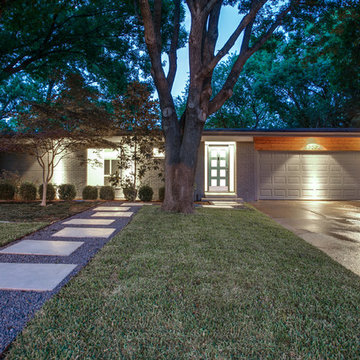
Imagen de fachada gris retro de tamaño medio de una planta con revestimiento de ladrillo

Located on an established corner in the neighbourhood of Killarney in Calgary, AB, this new single-family custom home was designed to make a lasting impression.
With a striking rectangular design and plenty of modern clean lines, this home is full of character. Materials include smooth stucco, horizontal siding, brick, metal panelling and cedar accents – and of course, the large glass windows that are a hallmark of modern architecture.
The expansive windows wrap around the corners to let the light pour into the interior from multiple sides. Rather than incorporating the garage front and center like many contemporary homes, the home has a simple walkway to its stylish asymmetrical front entrance (the garage is located to the side of the home).
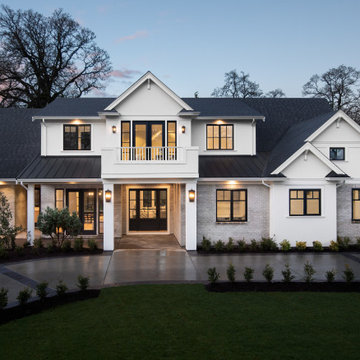
Stunning two story custom built home with stucco and brick exterior. Black metal roof with balcony. Circular driveway.
Imagen de fachada de casa blanca tradicional renovada grande de dos plantas con revestimiento de ladrillo y tejado de varios materiales
Imagen de fachada de casa blanca tradicional renovada grande de dos plantas con revestimiento de ladrillo y tejado de varios materiales
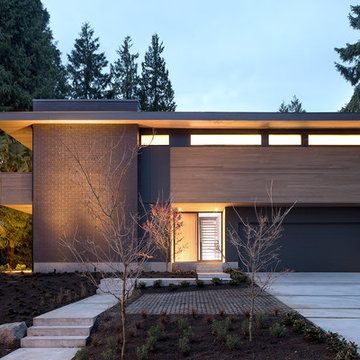
Sama Jim Canzian
Foto de fachada minimalista con revestimiento de ladrillo y tejado plano
Foto de fachada minimalista con revestimiento de ladrillo y tejado plano
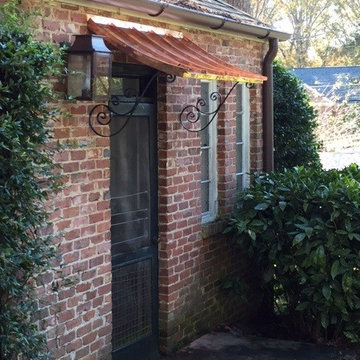
This gorgeous 250 series copper awning was installed over a side door in Atlanta. The slight sweep made it perfect for this area, and the scroll brackets enhance the sophistication. The installation was done by Lance Griffon.
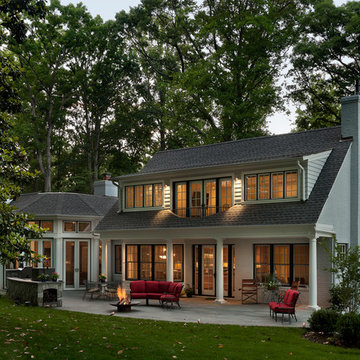
Paul Burk Photography, Matthew Ossolinski Architects.
Imagen de fachada gris clásica extra grande de dos plantas con revestimiento de ladrillo y tejado a dos aguas
Imagen de fachada gris clásica extra grande de dos plantas con revestimiento de ladrillo y tejado a dos aguas
3.309 ideas para fachadas con revestimiento de ladrillo
1
