686 ideas para fachadas con tejado a la holandesa
Filtrar por
Presupuesto
Ordenar por:Popular hoy
1 - 20 de 686 fotos

Foto de fachada rural de una planta con revestimiento de madera y tejado a la holandesa

дачный дом из рубленого бревна с камышовой крышей
Ejemplo de fachada beige rústica grande de dos plantas con revestimiento de madera, techo verde y tejado a la holandesa
Ejemplo de fachada beige rústica grande de dos plantas con revestimiento de madera, techo verde y tejado a la holandesa
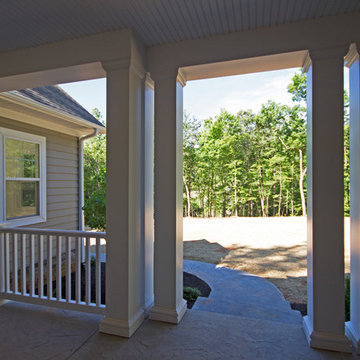
Diseño de fachada de casa gris tradicional renovada grande de una planta con revestimientos combinados, tejado a la holandesa y tejado de teja de madera
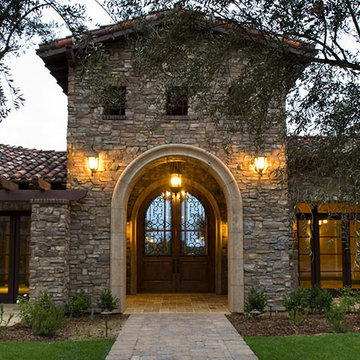
Ejemplo de fachada beige extra grande de una planta con revestimiento de piedra y tejado a la holandesa
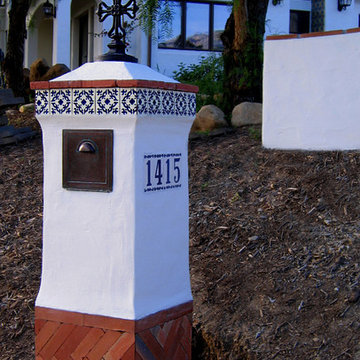
Design Consultant Jeff Doubét is the author of Creating Spanish Style Homes: Before & After – Techniques – Designs – Insights. The 240 page “Design Consultation in a Book” is now available. Please visit SantaBarbaraHomeDesigner.com for more info.
Jeff Doubét specializes in Santa Barbara style home and landscape designs. To learn more info about the variety of custom design services I offer, please visit SantaBarbaraHomeDesigner.com
Jeff Doubét is the Founder of Santa Barbara Home Design - a design studio based in Santa Barbara, California USA.
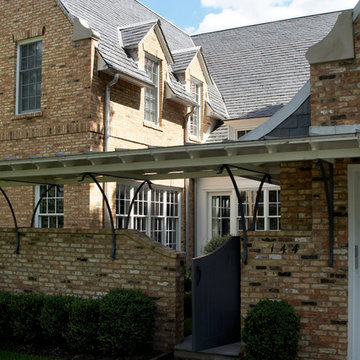
Diseño de fachada de casa amarilla clásica grande de dos plantas con revestimiento de ladrillo, tejado a la holandesa y tejado de teja de madera

Ejemplo de fachada blanca exótica con revestimiento de madera, tejado a la holandesa y tejado de metal
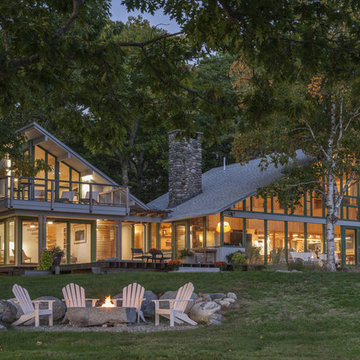
The complete renovation and addition to an original 1962 Maine modern shorefront camp paid special attention to the authenticity of the home blending seamlessly with the vision of original architect. The family has deep sentimental ties to the home. Therefore, every inch of the house was reconditioned, and Marvin® direct glaze, casement, and awning windows were used as a perfect match to the original field built glazing, maintaining the character and extending the use of the camp for four season use.
William Hanley and Heli Mesiniemi, of WMH Architects, were recognized as the winners of “Best in Show” Marvin Architects Challenge 2017 for their skillful execution of design. They created a form that was open, airy and inviting with a tour de force of glazing.
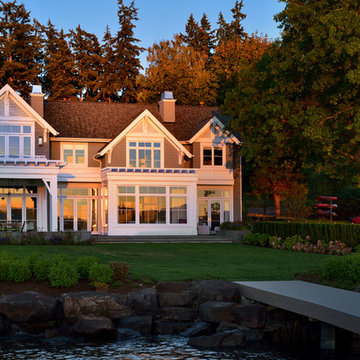
Mike Jensen Photography
Ejemplo de fachada de casa gris clásica grande de dos plantas con revestimiento de madera, tejado a la holandesa y tejado de teja de madera
Ejemplo de fachada de casa gris clásica grande de dos plantas con revestimiento de madera, tejado a la holandesa y tejado de teja de madera
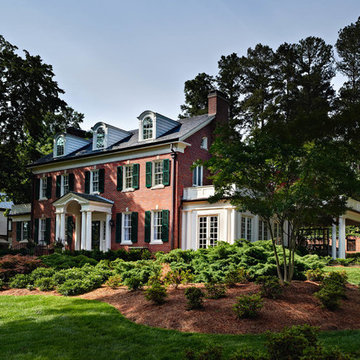
Foto de fachada de casa roja tradicional grande de dos plantas con revestimiento de ladrillo, tejado a la holandesa y tejado de varios materiales

Side view of the home with lavish porch off the master bedroom. White trim sets off darker siding with shingle accents. Rock posts anchor the home blending into landscaping.
Photo by Brice Ferre
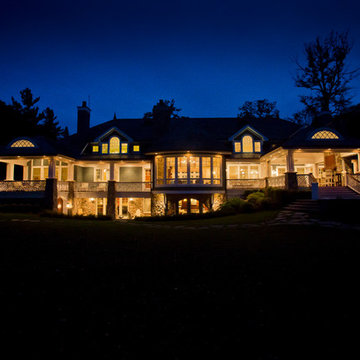
Architect - Jason R. Bernard
Photography - Matt Mason
Foto de fachada azul clásica grande de dos plantas con revestimiento de vinilo y tejado a la holandesa
Foto de fachada azul clásica grande de dos plantas con revestimiento de vinilo y tejado a la holandesa
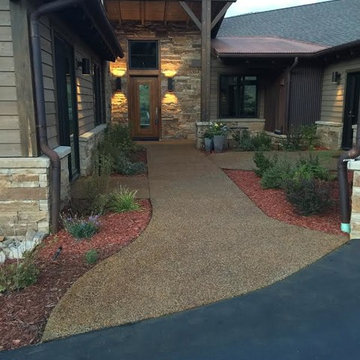
Ejemplo de fachada de casa marrón de estilo americano extra grande de dos plantas con revestimientos combinados, tejado a la holandesa y tejado de teja de madera
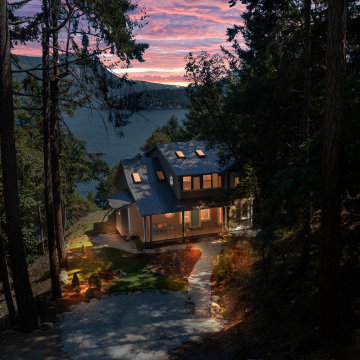
Also known as Seabreeze, this award-winning custom home, in collaboration with Andrea Burrell Design, has been featured in the Spring 2020 edition of Boulevard Magazine. Our Genoa Bay Custom Home sits on a beautiful oceanfront lot in Maple Bay. The house is positioned high atop a steep slope and involved careful tree clearing and excavation. With three bedrooms and two full bathrooms and a powder room for a total of 2,278 square feet, this well-designed home offers plenty of space.
Interior Design was completed by Andrea Burrell Design, and includes many unique features. The hidden pantry and fridge, ship-lap styling, hallway closet for the master bedroom, and reclaimed vanity are all very impressive. But what can’t be beat are the ocean views from the three-tiered deck.
Photos By: Luc Cardinal
Photos By: Luc Cardinal
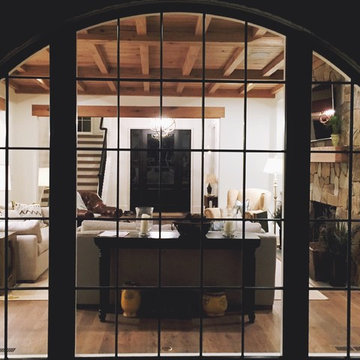
Modelo de fachada de casa clásica renovada extra grande de dos plantas con revestimiento de ladrillo, tejado a la holandesa y tejado de teja de madera
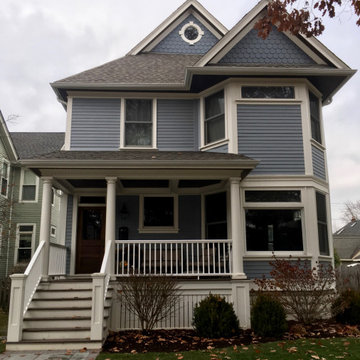
Located in a charming family-friendly "train station" neighborhood in La Grange, this historic Victorian home was in dire need of TLC . The existing home was lacking a true covered entrance and the exterior was in complete disrepair. With plenty of care and attention to detail, we designed a new covered front entry porch with appropriate period detailing and materials. The coffered ceiling is adorned in stained beadboard with white accents of trim throughout. The home's existing siding was completely removed and replaced with traditional lap siding painted in a vibrant periwinkle blue tone along with white trim and white replacement windows. Similar to the covered porch, all the roof eave overhangs are adorned in stained beadboard giving it a unique yet vintage look. The top gable roof sections have a scallop pattern siding to bring some visual interest to the facade. A new bluestone paver entry walkway was added to connect the front porch steps to the sidewalk seamlessly. This home has been brought back to its former glory and fits in perfectly with the neighborhood.

Foto de fachada de casa marrón y roja rural de tamaño medio de una planta con tejado a la holandesa, panel y listón, tejado de teja de madera y revestimiento de adobe

Diseño de fachada de casa negra y negra clásica renovada grande de dos plantas con tejado a la holandesa y tejado de metal
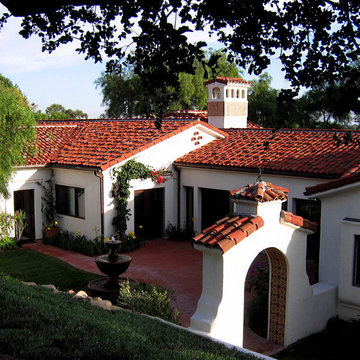
Design Consultant Jeff Doubét is the author of Creating Spanish Style Homes: Before & After – Techniques – Designs – Insights. The 240 page “Design Consultation in a Book” is now available. Please visit SantaBarbaraHomeDesigner.com for more info.
Jeff Doubét specializes in Santa Barbara style home and landscape designs. To learn more info about the variety of custom design services I offer, please visit SantaBarbaraHomeDesigner.com
Jeff Doubét is the Founder of Santa Barbara Home Design - a design studio based in Santa Barbara, California USA.
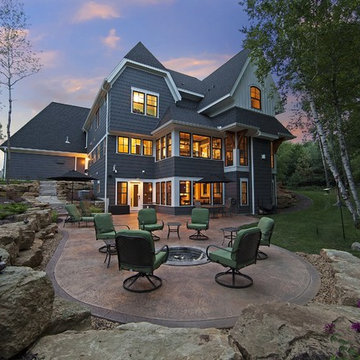
Diseño de fachada azul de estilo americano de tamaño medio a niveles con revestimientos combinados y tejado a la holandesa
686 ideas para fachadas con tejado a la holandesa
1