212 ideas para fachadas con teja
Filtrar por
Presupuesto
Ordenar por:Popular hoy
1 - 20 de 212 fotos
Artículo 1 de 3

Tripp Smith
Diseño de fachada de casa marrón y gris marinera grande de tres plantas con revestimiento de madera, tejado a cuatro aguas, tejado de varios materiales y teja
Diseño de fachada de casa marrón y gris marinera grande de tres plantas con revestimiento de madera, tejado a cuatro aguas, tejado de varios materiales y teja

A wrap around porch that frames out a beautiful Cherry Blossom tree.
Ejemplo de fachada de casa gris y azul clásica renovada grande de tres plantas con revestimientos combinados, tejado a dos aguas, tejado de teja de madera y teja
Ejemplo de fachada de casa gris y azul clásica renovada grande de tres plantas con revestimientos combinados, tejado a dos aguas, tejado de teja de madera y teja

Front Elevation
Modelo de fachada de casa beige y negra de tamaño medio de dos plantas con revestimiento de madera, tejado a cuatro aguas, tejado de teja de madera y teja
Modelo de fachada de casa beige y negra de tamaño medio de dos plantas con revestimiento de madera, tejado a cuatro aguas, tejado de teja de madera y teja

An envelope of natural cedar creates a warm, welcoming embrace as you enter this beautiful lakefront home. The cedar shingles in the covered entry, stained black shingles on the dormer above, and black clapboard siding will each weather differently and improve their characters with age.

Ejemplo de fachada negra y gris pequeña de una planta con revestimiento de madera, tejado plano, microcasa y teja

The cottage style exterior of this newly remodeled ranch in Connecticut, belies its transitional interior design. The exterior of the home features wood shingle siding along with pvc trim work, a gently flared beltline separates the main level from the walk out lower level at the rear. Also on the rear of the house where the addition is most prominent there is a cozy deck, with maintenance free cable railings, a quaint gravel patio, and a garden shed with its own patio and fire pit gathering area.

Shingle Style Home featuring Bevolo Lighting.
Perfect for a family, this shingle-style home offers ample play zones complemented by tucked-away areas. With the residence’s full scale only apparent from the back, Harrison Design’s concept optimizes water views. The living room connects with the open kitchen via the dining area, distinguished by its vaulted ceiling and expansive windows. An octagonal-shaped tower with a domed ceiling serves as an office and lounge. Much of the upstairs design is oriented toward the children, with a two-level recreation area, including an indoor climbing wall. A side wing offers a live-in suite for a nanny or grandparents.

Side view of the home with lavish porch off the master bedroom. White trim sets off darker siding with shingle accents. Rock posts anchor the home blending into landscaping.
Photo by Brice Ferre
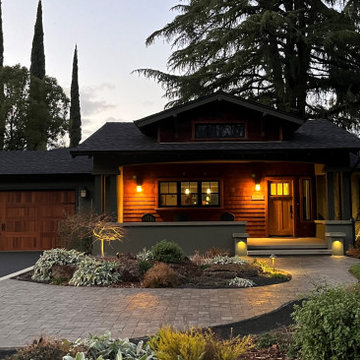
Modelo de fachada de casa verde y negra de estilo americano de tamaño medio de una planta con revestimiento de estuco, tejado a dos aguas, tejado de teja de madera y teja
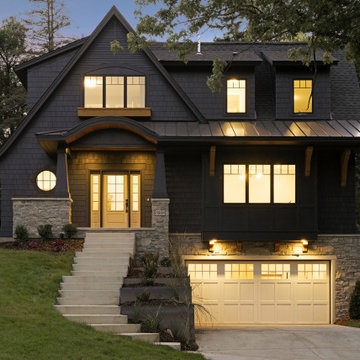
Foto de fachada de casa negra y negra clásica grande de dos plantas con tejado de teja de madera y teja
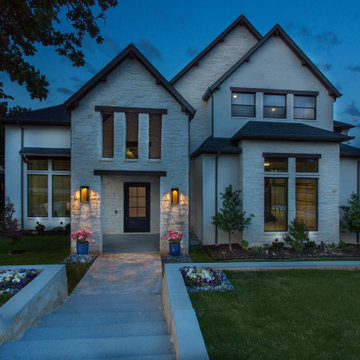
Modelo de fachada de casa beige y negra de estilo de casa de campo grande de dos plantas con revestimiento de ladrillo, tejado a dos aguas, tejado de teja de madera y teja
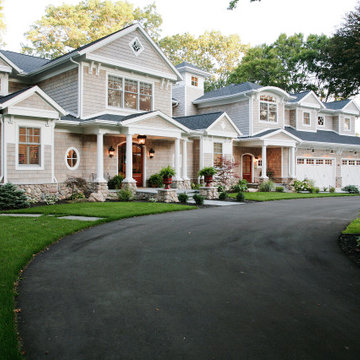
Shakertown Craftsman Shingle Panel siding. Natural cedar stained with a bleaching oil.
Modelo de fachada gris marinera de dos plantas con revestimiento de madera y teja
Modelo de fachada gris marinera de dos plantas con revestimiento de madera y teja
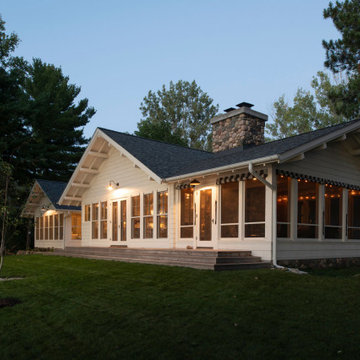
Contractor: Craig Williams
Photography: Scott Amundson
Ejemplo de fachada de casa blanca y negra costera de tamaño medio de una planta con revestimiento de madera, tejado de teja de madera y teja
Ejemplo de fachada de casa blanca y negra costera de tamaño medio de una planta con revestimiento de madera, tejado de teja de madera y teja
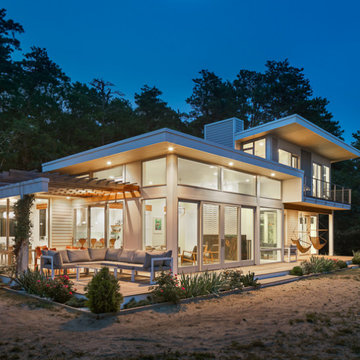
Nestled amongst the sandy dunes of Cape Cod, Seaside Modern is a custom home that proudly showcases a modern beach house style. This new construction home draws inspiration from the classic architectural characteristics of the area, but with a contemporary house design, creating a custom built home that seamlessly blends the beauty of New England house styles with the function and efficiency of modern house design.
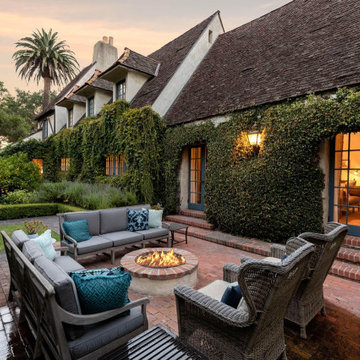
Modelo de fachada de casa beige y marrón extra grande de dos plantas con revestimiento de estuco, tejado a dos aguas, tejado de teja de madera y teja

Imagen de fachada de casa verde y negra de estilo americano grande de dos plantas con revestimientos combinados, tejado a dos aguas, tejado de teja de madera y teja

Malibu, CA / Complete Exterior Remodel / Roof, Garage Doors, Stucco, Windows, Garage Doors, Roof and a fresh paint to finish.
For the remodeling of the exterior of the home, we installed all new windows around the entire home, installation of Garage Doors (3), a complete roof replacement, the re-stuccoing of the entire exterior, replacement of the window trim and fascia and a fresh exterior paint to finish.

The cottage style exterior of this newly remodeled ranch in Connecticut, belies its transitional interior design. The exterior of the home features wood shingle siding along with pvc trim work, a gently flared beltline separates the main level from the walk out lower level at the rear. Also on the rear of the house where the addition is most prominent there is a cozy deck, with maintenance free cable railings, a quaint gravel patio, and a garden shed with its own patio and fire pit gathering area.

Multiple rooflines, textured exterior finishes and lots of windows create this modern Craftsman home in the heart of Willow Glen. Wood, stone and glass harmonize beautifully, while the front patio encourages interactions with passers-by.

Ejemplo de fachada marrón de estilo americano grande de tres plantas con revestimiento de madera y teja
212 ideas para fachadas con teja
1