1.920 ideas para fachadas negras
Filtrar por
Presupuesto
Ordenar por:Popular hoy
1 - 20 de 1920 fotos

Ranch style house brick painted with a remodeled soffit and front porch. stained wood.
-Blackstone Painters
Diseño de fachada negra moderna grande de una planta con revestimiento de ladrillo
Diseño de fachada negra moderna grande de una planta con revestimiento de ladrillo

Foto de fachada de casa negra y negra contemporánea grande de dos plantas con revestimiento de madera, tejado de un solo tendido, tejado de metal y tablilla

The artfully designed Boise Passive House is tucked in a mature neighborhood, surrounded by 1930’s bungalows. The architect made sure to insert the modern 2,000 sqft. home with intention and a nod to the charm of the adjacent homes. Its classic profile gleams from days of old while bringing simplicity and design clarity to the façade.
The 3 bed/2.5 bath home is situated on 3 levels, taking full advantage of the otherwise limited lot. Guests are welcomed into the home through a full-lite entry door, providing natural daylighting to the entry and front of the home. The modest living space persists in expanding its borders through large windows and sliding doors throughout the family home. Intelligent planning, thermally-broken aluminum windows, well-sized overhangs, and Selt external window shades work in tandem to keep the home’s interior temps and systems manageable and within the scope of the stringent PHIUS standards.

Ejemplo de fachada de casa negra y negra retro grande de una planta con revestimiento de madera, tejado de un solo tendido y tejado de teja de madera

East Exterior Elevation - Welcome to Bridge House - Fennville, Michigan - Lake Michigan, Saugutuck, Michigan, Douglas Michigan - HAUS | Architecture For Modern Lifestyles

御影用水の家|菊池ひろ建築設計室 撮影 archipicture 遠山功太
Diseño de fachada de casa negra minimalista de dos plantas con revestimiento de madera, tejado de un solo tendido y tejado de metal
Diseño de fachada de casa negra minimalista de dos plantas con revestimiento de madera, tejado de un solo tendido y tejado de metal
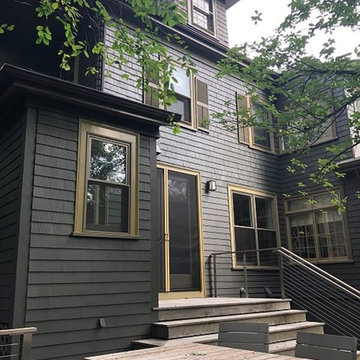
This photo really shows how the charcoal and gold paint colors highlight the shingle siding. This color is a great choice for emphasizing the natural charm and flexibility of wood as a surface. The natural surface of both the back steps and bench in the foreground stand in stark contrast. This greatly enhances the view of the charcoal and gold trim, while bringing them together.

Creative Captures, David Barrios
Modelo de fachada de casa negra retro de tamaño medio de una planta con revestimiento de madera
Modelo de fachada de casa negra retro de tamaño medio de una planta con revestimiento de madera

James Florio & Kyle Duetmeyer
Modelo de fachada de casa negra minimalista de tamaño medio de dos plantas con revestimiento de metal, tejado a dos aguas y tejado de metal
Modelo de fachada de casa negra minimalista de tamaño medio de dos plantas con revestimiento de metal, tejado a dos aguas y tejado de metal
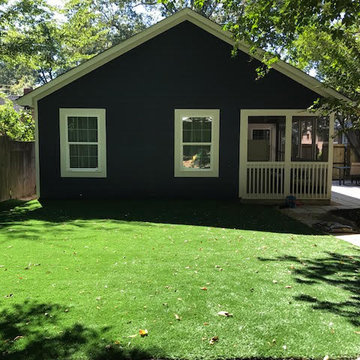
Imagen de fachada de casa negra clásica renovada pequeña de una planta con revestimiento de madera, tejado a dos aguas y tejado de teja de madera
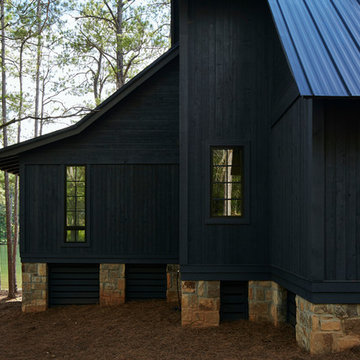
Modelo de fachada de casa negra rural grande de dos plantas con revestimiento de madera, tejado a dos aguas y tejado de metal

RVP Photography
Ejemplo de fachada negra actual pequeña de una planta con revestimiento de metal y tejado de un solo tendido
Ejemplo de fachada negra actual pequeña de una planta con revestimiento de metal y tejado de un solo tendido

After
Modelo de fachada negra tradicional pequeña de una planta con revestimientos combinados
Modelo de fachada negra tradicional pequeña de una planta con revestimientos combinados
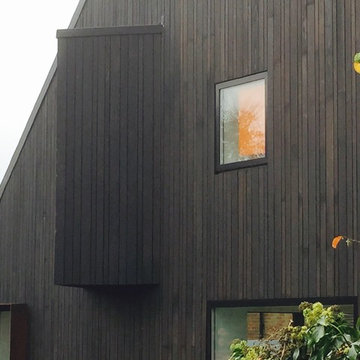
A newly renovated property designed by the Architects at Jestico + Whiles.
Kyōka sa reta kokumotsu - 強化された穀物, the modified shousugiban style blackened cladding manufactured by www.shousugiban.co.uk Japanese style with Cor-Ten steel additions.
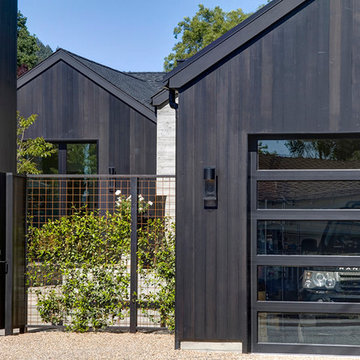
Imagen de fachada negra campestre grande de dos plantas con revestimientos combinados

Paul Craig ©Paul Craig 2014 All Rights Reserved
Diseño de fachada negra contemporánea de tamaño medio de una planta con revestimiento de madera y tejado plano
Diseño de fachada negra contemporánea de tamaño medio de una planta con revestimiento de madera y tejado plano

This modern lake house is located in the foothills of the Blue Ridge Mountains. The residence overlooks a mountain lake with expansive mountain views beyond. The design ties the home to its surroundings and enhances the ability to experience both home and nature together. The entry level serves as the primary living space and is situated into three groupings; the Great Room, the Guest Suite and the Master Suite. A glass connector links the Master Suite, providing privacy and the opportunity for terrace and garden areas.
Won a 2013 AIANC Design Award. Featured in the Austrian magazine, More Than Design. Featured in Carolina Home and Garden, Summer 2015.

Inspired by adventurous clients, this 2,500 SF home juxtaposes a stacked geometric exterior with a bright, volumetric interior in a low-impact, alternative approach to suburban housing.
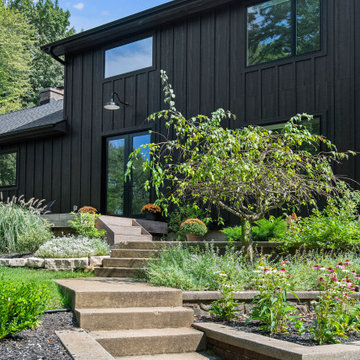
This couple purchased a second home as a respite from city living. Living primarily in downtown Chicago the couple desired a place to connect with nature. The home is located on 80 acres and is situated far back on a wooded lot with a pond, pool and a detached rec room. The home includes four bedrooms and one bunkroom along with five full baths.
The home was stripped down to the studs, a total gut. Linc modified the exterior and created a modern look by removing the balconies on the exterior, removing the roof overhang, adding vertical siding and painting the structure black. The garage was converted into a detached rec room and a new pool was added complete with outdoor shower, concrete pavers, ipe wood wall and a limestone surround.
The inspiration was based on capturing the natural beauty of the landscape where the house is situated. It’s on 80 acres and has a large pond. Materials were minimal to embody the surroundings. The design was based on connecting the outside and inside and connecting people together.

Foto de fachada de casa negra contemporánea de tamaño medio de dos plantas con revestimiento de madera, tejado a dos aguas y tejado de metal
1.920 ideas para fachadas negras
1