134 ideas para fachadas
Filtrar por
Presupuesto
Ordenar por:Popular hoy
1 - 20 de 134 fotos
Artículo 1 de 3
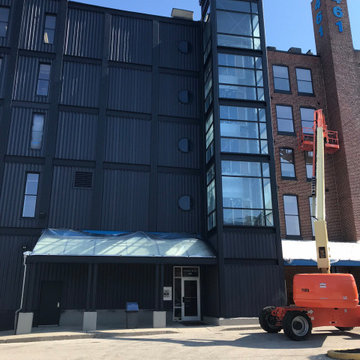
Foto de fachada de piso negra tradicional grande con revestimiento de metal y tejado plano

Stylish retirement living spaces
Diseño de fachada de piso gris actual con revestimiento de aglomerado de cemento y tejado plano
Diseño de fachada de piso gris actual con revestimiento de aglomerado de cemento y tejado plano
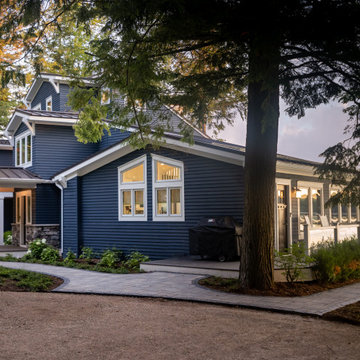
Modelo de fachada de casa azul y gris tradicional grande con revestimiento de vinilo y tejado de metal
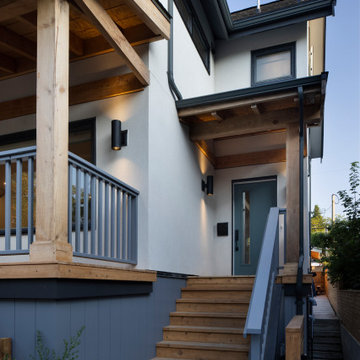
Photography: Barry Calhoun
Diseño de fachada de casa blanca y negra contemporánea grande con revestimiento de estuco, tejado a dos aguas y tejado de teja de madera
Diseño de fachada de casa blanca y negra contemporánea grande con revestimiento de estuco, tejado a dos aguas y tejado de teja de madera
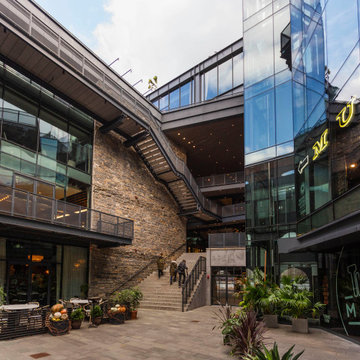
For this project, we did Network Infrastructure, Access Control, Video Surveillance.
Empire Stores is a historic waterfront icon in Brooklyn Bridge Park, formerly a warehouse for coffee, tea, tobacco and more. Today it's the perfect place to grab a bite or take in amazing views of the East River and the Brooklyn and Manhattan Bridges.
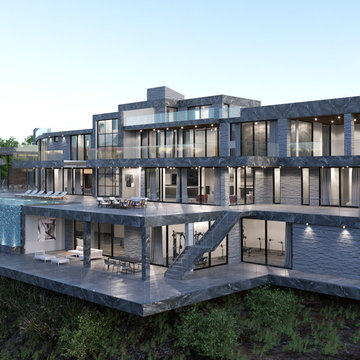
Imagen de fachada de casa gris y negra minimalista extra grande con revestimiento de piedra, tejado plano y tejado de metal
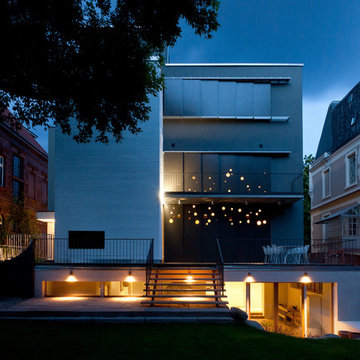
C. Dammert
Diseño de fachada gris actual extra grande con revestimiento de estuco y tejado plano
Diseño de fachada gris actual extra grande con revestimiento de estuco y tejado plano
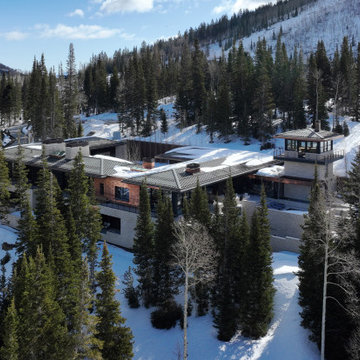
Diseño de fachada de casa beige y marrón moderna extra grande con revestimiento de piedra, tejado a cuatro aguas y tejado de metal

Foto de fachada de casa blanca y negra costera grande con tejado a dos aguas, panel y listón y tejado de varios materiales
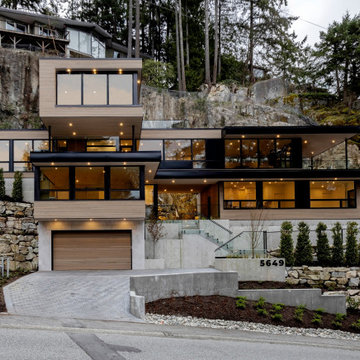
The front exterior of this modern custom home, situated on a very steep slop site in West Vancouver. You can see the home situated on top of the rock face, which was the original primary dwelling before we subdivided the lot and designed the Westport Residence.

Extension and refurbishment of a semi-detached house in Hern Hill.
Extensions are modern using modern materials whilst being respectful to the original house and surrounding fabric.
Views to the treetops beyond draw occupants from the entrance, through the house and down to the double height kitchen at garden level.
From the playroom window seat on the upper level, children (and adults) can climb onto a play-net suspended over the dining table.
The mezzanine library structure hangs from the roof apex with steel structure exposed, a place to relax or work with garden views and light. More on this - the built-in library joinery becomes part of the architecture as a storage wall and transforms into a gorgeous place to work looking out to the trees. There is also a sofa under large skylights to chill and read.
The kitchen and dining space has a Z-shaped double height space running through it with a full height pantry storage wall, large window seat and exposed brickwork running from inside to outside. The windows have slim frames and also stack fully for a fully indoor outdoor feel.
A holistic retrofit of the house provides a full thermal upgrade and passive stack ventilation throughout. The floor area of the house was doubled from 115m2 to 230m2 as part of the full house refurbishment and extension project.
A huge master bathroom is achieved with a freestanding bath, double sink, double shower and fantastic views without being overlooked.
The master bedroom has a walk-in wardrobe room with its own window.
The children's bathroom is fun with under the sea wallpaper as well as a separate shower and eaves bath tub under the skylight making great use of the eaves space.
The loft extension makes maximum use of the eaves to create two double bedrooms, an additional single eaves guest room / study and the eaves family bathroom.
5 bedrooms upstairs.
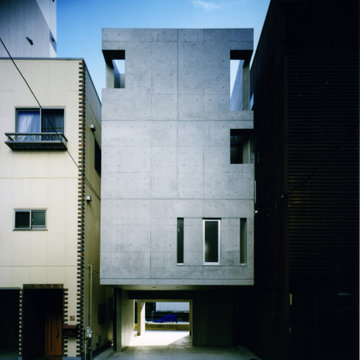
Foto de fachada de casa gris y gris moderna de tamaño medio con revestimiento de hormigón y tejado plano
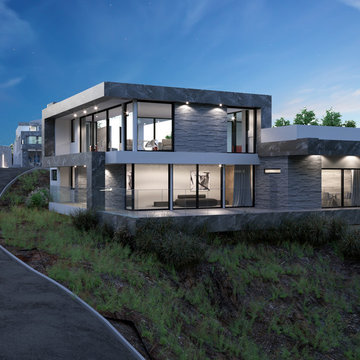
Foto de fachada de casa gris y negra moderna extra grande con revestimiento de piedra, tejado plano y tejado de metal
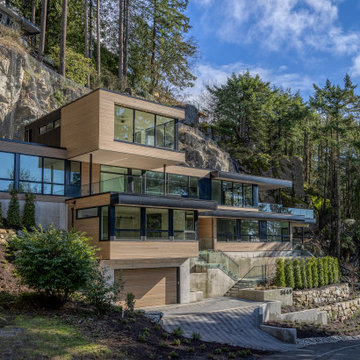
The front exterior of this modern custom home, situated on a very steep slop site in West Vancouver. You can see the home situated on top of the rock face, which was the original primary dwelling before we subdivided the lot and designed the Westport Residence.
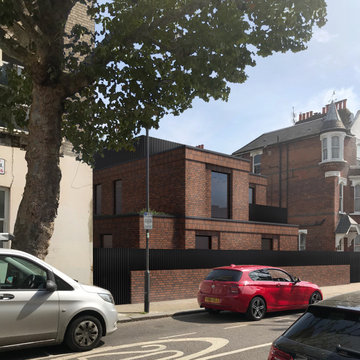
Street elevation of a stunning new build residential development in West London, comprising of 5 new-build flats. The red brick exterior relates to its' surroundings and sits well within the context, whilst internally every flat is equipped with generous private amenity spaces and the highest quality of materials and space planning.
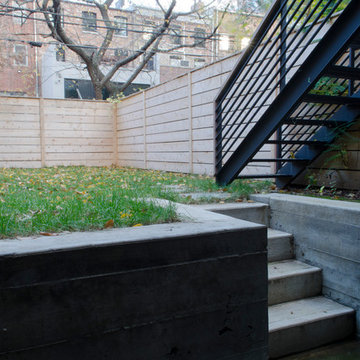
Full gut renovation and facade restoration of an historic 1850s wood-frame townhouse. The current owners found the building as a decaying, vacant SRO (single room occupancy) dwelling with approximately 9 rooming units. The building has been converted to a two-family house with an owner’s triplex over a garden-level rental.
Due to the fact that the very little of the existing structure was serviceable and the change of occupancy necessitated major layout changes, nC2 was able to propose an especially creative and unconventional design for the triplex. This design centers around a continuous 2-run stair which connects the main living space on the parlor level to a family room on the second floor and, finally, to a studio space on the third, thus linking all of the public and semi-public spaces with a single architectural element. This scheme is further enhanced through the use of a wood-slat screen wall which functions as a guardrail for the stair as well as a light-filtering element tying all of the floors together, as well its culmination in a 5’ x 25’ skylight.
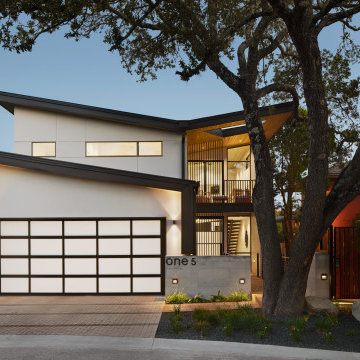
Diseño de fachada de casa blanca y negra minimalista de tamaño medio con revestimiento de estuco, techo de mariposa y tejado de metal
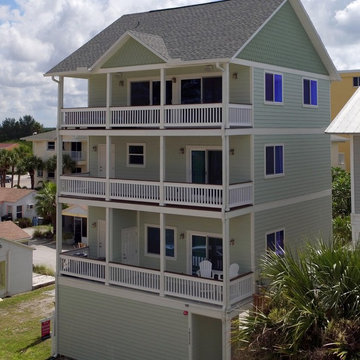
This is a small beach cottage constructed in Indian shores. Because of site limitations, we build the home tall and maximized the ocean views.
It's a great example of a well built moderately priced beach home where value and durability was a priority to the client.
Cary John
Diseño de fachada de casa gris marinera extra grande con revestimiento de vinilo y tejado de varios materiales
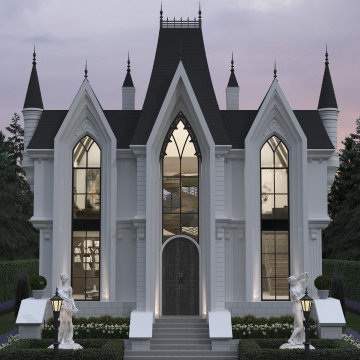
Foto de fachada de casa blanca y negra actual extra grande con revestimiento de hormigón, tejado a cuatro aguas, tejado de metal y teja
134 ideas para fachadas
1