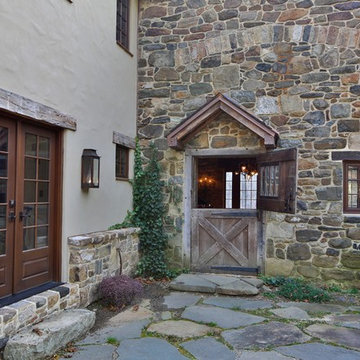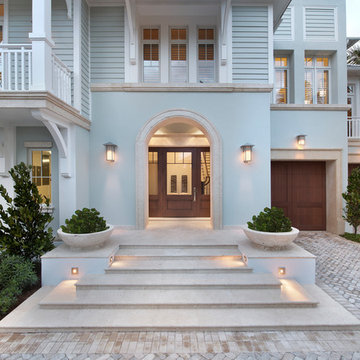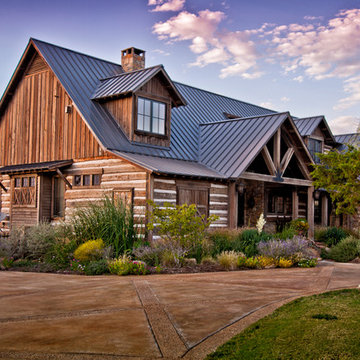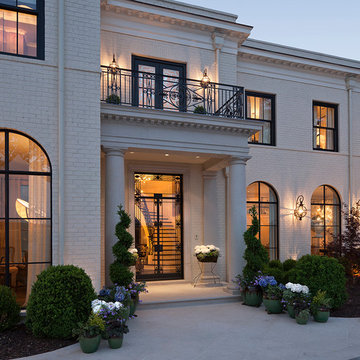72.814 ideas para fachadas
Filtrar por
Presupuesto
Ordenar por:Popular hoy
81 - 100 de 72.814 fotos
Artículo 1 de 2
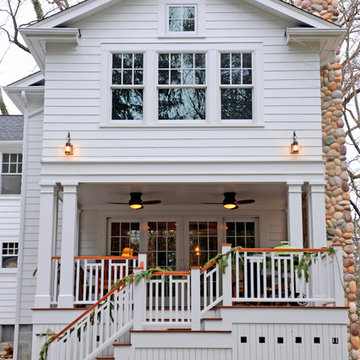
R. B. Shwarz contractors built an addition onto an existing Chagrin Falls home. They added a master suite with bedroom and bathroom, outdoor fireplace, deck, outdoor storage under the deck, and a beautiful white staircase and railings. Photo Credit: Marc Golub

Tripp Smith
Diseño de fachada de casa marrón y gris marinera grande de tres plantas con revestimiento de madera, tejado a cuatro aguas, tejado de varios materiales y teja
Diseño de fachada de casa marrón y gris marinera grande de tres plantas con revestimiento de madera, tejado a cuatro aguas, tejado de varios materiales y teja
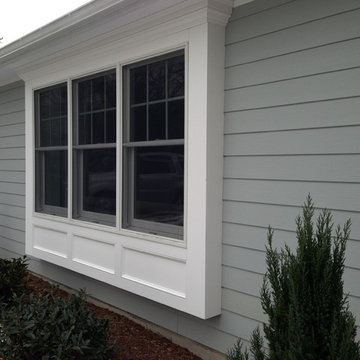
Dressed up with a box bay combination window done with James Hardie Siding (light Mist), Azek panels and crown molding.
PJS
Ejemplo de fachada gris clásica de tamaño medio de una planta con revestimientos combinados
Ejemplo de fachada gris clásica de tamaño medio de una planta con revestimientos combinados
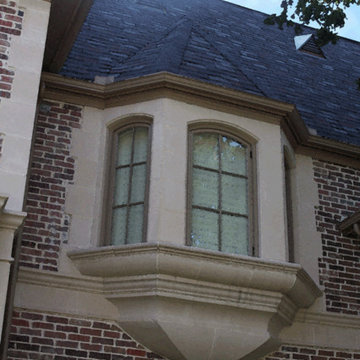
Imagen de fachada de casa beige tradicional extra grande de dos plantas con revestimiento de estuco y tejado de teja de barro
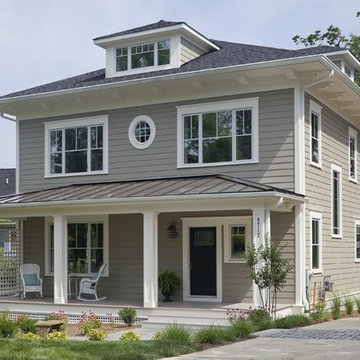
First Certified Passive House in Maryland and in DC region.
Jim Tetro, photographer

A detail shot of the cement fiber board siding, also known as Hardy board.
Diseño de fachada marrón contemporánea de tamaño medio de dos plantas con revestimiento de aglomerado de cemento y tejado de un solo tendido
Diseño de fachada marrón contemporánea de tamaño medio de dos plantas con revestimiento de aglomerado de cemento y tejado de un solo tendido

Linda Oyama Bryan, photograper
Stone and Stucco French Provincial with arch top white oak front door and limestone front entry. Asphalt and brick paver driveway and bluestone front walkway.

Headwaters Camp Custom Designed Cabin by Dan Joseph Architects, LLC, PO Box 12770 Jackson Hole, Wyoming, 83001 - PH 1-800-800-3935 - info@djawest.com
info@djawest.com
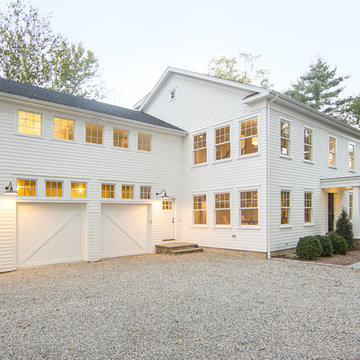
Exterior
Westport Farmhouse
Architecture by Thiel Design
Construction by RC Kaeser & Company
Photography by Melani Lust
Ejemplo de fachada blanca campestre de dos plantas con revestimiento de madera
Ejemplo de fachada blanca campestre de dos plantas con revestimiento de madera

Surrounded by permanently protected open space in the historic winemaking area of the South Livermore Valley, this house presents a weathered wood barn to the road, and has metal-clad sheds behind. The design process was driven by the metaphor of an old farmhouse that had been incrementally added to over the years. The spaces open to expansive views of vineyards and unspoiled hills.
Erick Mikiten, AIA
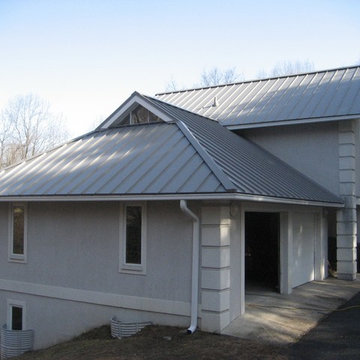
This metal roof is installed on a new construction home in Delaware and with all the dormers and angles of the hip roof garage the standing seam makes this house elegant and modern.

Craig Kronenberg used simple materials and forms to create this family compound. The use of stained siding, a stone base and a standing seam metal roof make this a low maintenance home. The house is located to focus all rooms on the river view.
Photographs by Harlan Hambright.
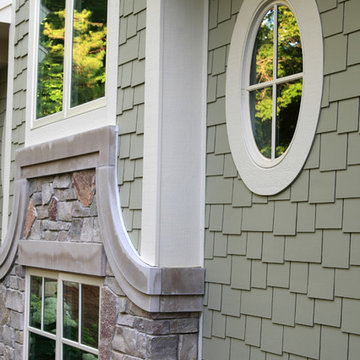
A bright, octagonal shaped sunroom and wraparound deck off the living room give this home its ageless appeal. A private sitting room off the largest master suite provides a peaceful first-floor retreat. Upstairs are two additional bedroom suites and a private sitting area while the walk-out downstairs houses the home’s casual spaces, including a family room, refreshment/snack bar and two additional bedrooms.
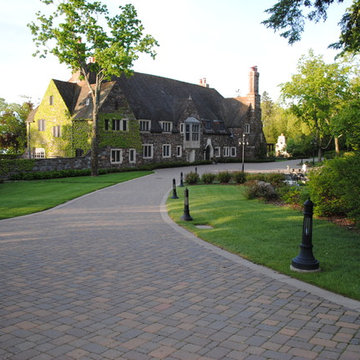
Historic Estate
Diseño de fachada clásica grande de dos plantas con revestimiento de piedra
Diseño de fachada clásica grande de dos plantas con revestimiento de piedra
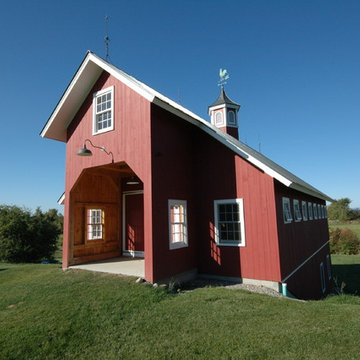
Agricultural Barn
Birdseye Design
Ejemplo de fachada campestre de dos plantas con revestimiento de madera
Ejemplo de fachada campestre de dos plantas con revestimiento de madera
72.814 ideas para fachadas
5
