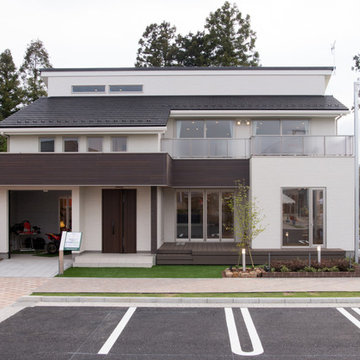72.814 ideas para fachadas
Filtrar por
Presupuesto
Ordenar por:Popular hoy
61 - 80 de 72.814 fotos
Artículo 1 de 2
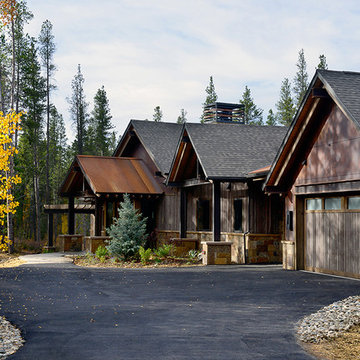
Modelo de fachada de casa marrón rural grande de dos plantas con revestimiento de madera, tejado a dos aguas y tejado de teja de madera
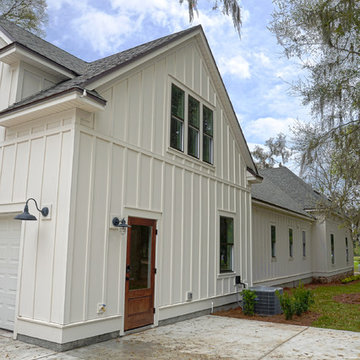
Diseño de fachada blanca tradicional de tamaño medio de una planta con revestimiento de aglomerado de cemento y tejado a doble faldón
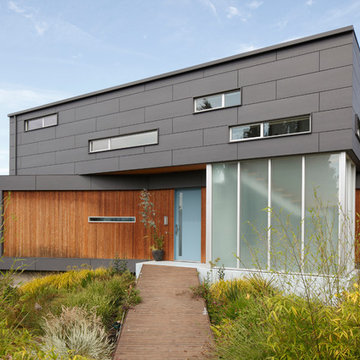
Photographer: Alex Hayden
Ejemplo de fachada gris contemporánea de tamaño medio de dos plantas con tejado plano y revestimientos combinados
Ejemplo de fachada gris contemporánea de tamaño medio de dos plantas con tejado plano y revestimientos combinados
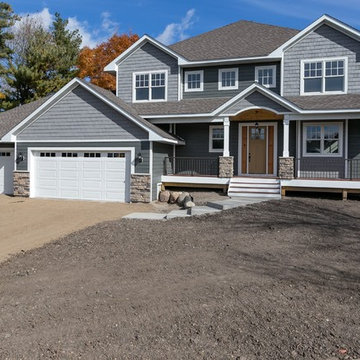
Foto de fachada gris de estilo americano grande de dos plantas con revestimiento de madera y tejado a dos aguas
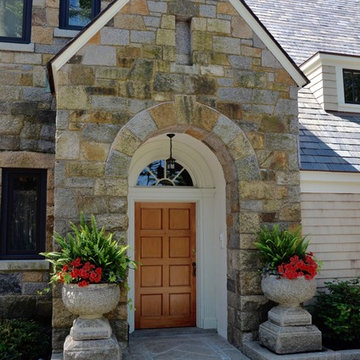
Charles R Myer
Foto de fachada gris tradicional extra grande de tres plantas con revestimiento de piedra y tejado a dos aguas
Foto de fachada gris tradicional extra grande de tres plantas con revestimiento de piedra y tejado a dos aguas
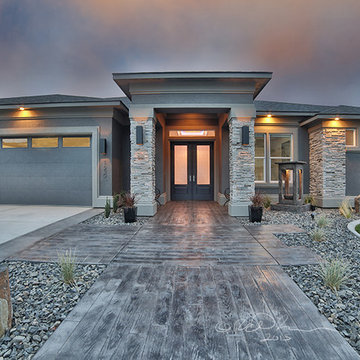
This home won the 2015 Parade of Homes "Best Exterior Appeal" award, as well as "Best Landscaping". Unique stamped and colored concrete beautifully compliments the stucco and stone exterior.

JANE BEILES
Foto de fachada de casa gris tradicional renovada grande de tres plantas con revestimiento de piedra, tejado a dos aguas y tejado de teja de madera
Foto de fachada de casa gris tradicional renovada grande de tres plantas con revestimiento de piedra, tejado a dos aguas y tejado de teja de madera
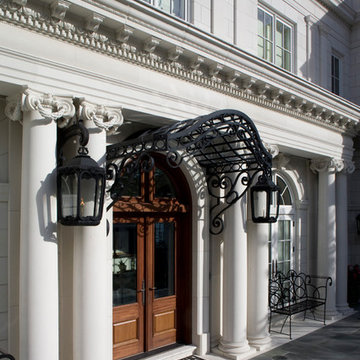
Morales Construction Company is one of Northeast Florida’s most respected general contractors, and has been listed by The Jacksonville Business Journal as being among Jacksonville’s 25 largest contractors, fastest growing companies and the No. 1 Custom Home Builder in the First Coast area.
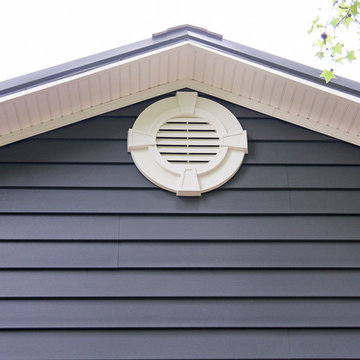
This log cabin has been in the family for multiple generations. A true log cabin, this home greatly lacked energy efficiency. The homeowners began making updates to the exterior in 2014 by replacing their front entry door and most of their windows. In 2015 they decided to replace the original wood with insulated vinyl siding.
This home was completely transformed with the replacement siding, windows, and door. The Cedar Ridge insulated vinyl siding has a 7” profile in Slate with White trim. The Exteria ledge stone is in Rocky Mountain with Clay trim. The essentials windows are white in both double hung and two lite slider styles. The fiberglass ProVia entry door provides a pop of color in Vallis Red with clear glass and an Aged Bronze handle.
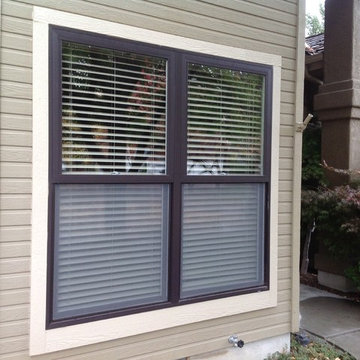
This is Andersens 100 series window in dark bronze.Window is fibrex . Made from recycled wood . Great product.
Diseño de fachada de estilo americano de tamaño medio de dos plantas
Diseño de fachada de estilo americano de tamaño medio de dos plantas

www.brandoninteriordesign.co.uk
You don't get a second chance to make a first impression !! The front door of this grand country house has been given a new lease of life by painting the outdated "orange" wood in a bold and elegant green. The look is further enhanced by the topiary in antique stone plant holders.
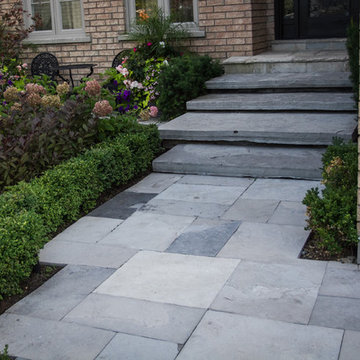
plutadesigns
Diseño de fachada de casa beige moderna de tamaño medio de dos plantas con revestimiento de ladrillo, tejado a dos aguas y tejado de teja de madera
Diseño de fachada de casa beige moderna de tamaño medio de dos plantas con revestimiento de ladrillo, tejado a dos aguas y tejado de teja de madera
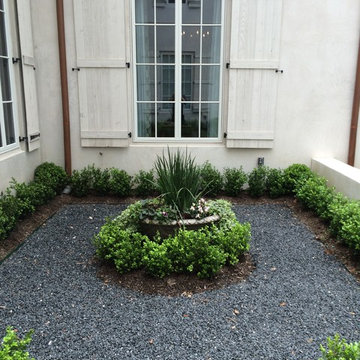
Modelo de fachada blanca tradicional extra grande de tres plantas con revestimiento de estuco

Atherton has many large substantial homes - our clients purchased an existing home on a one acre flag-shaped lot and asked us to design a new dream home for them. The result is a new 7,000 square foot four-building complex consisting of the main house, six-car garage with two car lifts, pool house with a full one bedroom residence inside, and a separate home office /work out gym studio building. A fifty-foot swimming pool was also created with fully landscaped yards.
Given the rectangular shape of the lot, it was decided to angle the house to incoming visitors slightly so as to more dramatically present itself. The house became a classic u-shaped home but Feng Shui design principals were employed directing the placement of the pool house to better contain the energy flow on the site. The main house entry door is then aligned with a special Japanese red maple at the end of a long visual axis at the rear of the site. These angles and alignments set up everything else about the house design and layout, and views from various rooms allow you to see into virtually every space tracking movements of others in the home.
The residence is simply divided into two wings of public use, kitchen and family room, and the other wing of bedrooms, connected by the living and dining great room. Function drove the exterior form of windows and solid walls with a line of clerestory windows which bring light into the middle of the large home. Extensive sun shadow studies with 3D tree modeling led to the unorthodox placement of the pool to the north of the home, but tree shadow tracking showed this to be the sunniest area during the entire year.
Sustainable measures included a full 7.1kW solar photovoltaic array technically making the house off the grid, and arranged so that no panels are visible from the property. A large 16,000 gallon rainwater catchment system consisting of tanks buried below grade was installed. The home is California GreenPoint rated and also features sealed roof soffits and a sealed crawlspace without the usual venting. A whole house computer automation system with server room was installed as well. Heating and cooling utilize hot water radiant heated concrete and wood floors supplemented by heat pump generated heating and cooling.
A compound of buildings created to form balanced relationships between each other, this home is about circulation, light and a balance of form and function.
Photo by John Sutton Photography.
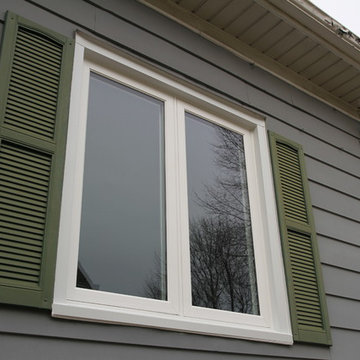
Imagen de fachada de casa gris clásica de tamaño medio de dos plantas con revestimiento de vinilo, tejado a dos aguas y tejado de teja de madera
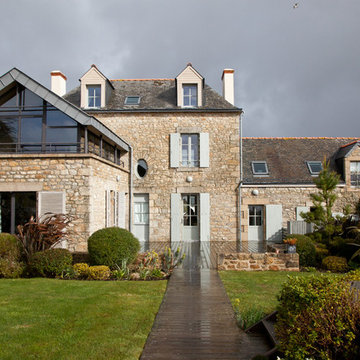
Imagen de fachada beige clásica de tamaño medio de tres plantas con revestimiento de piedra y tejado a dos aguas
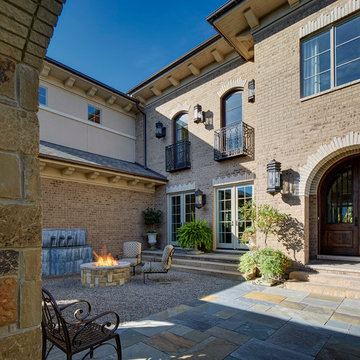
James Haefner Photography
Ejemplo de fachada beige clásica extra grande de dos plantas con revestimientos combinados y tejado a cuatro aguas
Ejemplo de fachada beige clásica extra grande de dos plantas con revestimientos combinados y tejado a cuatro aguas
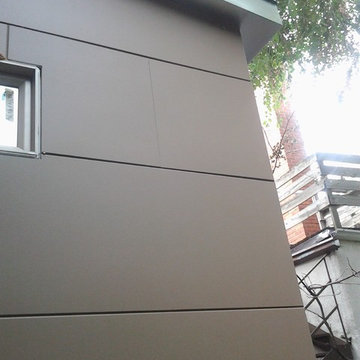
Anne B.
Foto de fachada marrón actual pequeña de una planta con revestimiento de aglomerado de cemento
Foto de fachada marrón actual pequeña de una planta con revestimiento de aglomerado de cemento
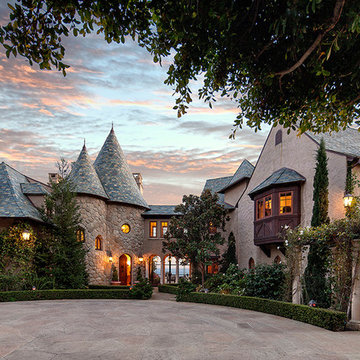
Diseño de fachada de casa beige clásica extra grande de dos plantas con revestimiento de estuco, tejado a cuatro aguas y tejado de teja de madera
72.814 ideas para fachadas
4
