322 ideas para fachadas marrones
Filtrar por
Presupuesto
Ordenar por:Popular hoy
1 - 20 de 322 fotos
Artículo 1 de 3

Entry with Pivot Door
Foto de fachada de casa beige y marrón contemporánea grande de una planta con revestimiento de estuco, tejado a cuatro aguas y tejado de teja de barro
Foto de fachada de casa beige y marrón contemporánea grande de una planta con revestimiento de estuco, tejado a cuatro aguas y tejado de teja de barro

This exterior showcases a beautiful blend of creamy white and taupe colors on brick. The color scheme exudes a timeless elegance, creating a sophisticated and inviting façade. One of the standout features is the striking angles on the roofline, adding a touch of architectural interest and modern flair to the design. The windows not only enhance the overall aesthetics but also offer picturesque views and a sense of openness.

Архитектурное бюро Глушкова спроектировало этот красивый и теплый дом.
Ejemplo de fachada de casa multicolor y marrón escandinava grande de dos plantas con revestimientos combinados, tejado de teja de madera, panel y listón y tejado a doble faldón
Ejemplo de fachada de casa multicolor y marrón escandinava grande de dos plantas con revestimientos combinados, tejado de teja de madera, panel y listón y tejado a doble faldón

The cottage style exterior of this newly remodeled ranch in Connecticut, belies its transitional interior design. The exterior of the home features wood shingle siding along with pvc trim work, a gently flared beltline separates the main level from the walk out lower level at the rear. Also on the rear of the house where the addition is most prominent there is a cozy deck, with maintenance free cable railings, a quaint gravel patio, and a garden shed with its own patio and fire pit gathering area.
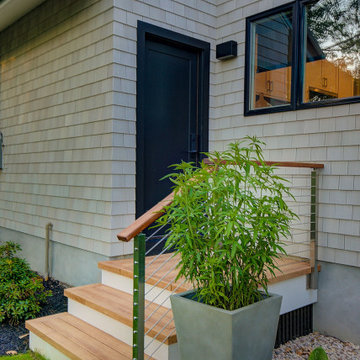
This charming ranch on the north fork of Long Island received a long overdo update. All the windows were replaced with more modern looking black framed Andersen casement windows. The front entry door and garage door compliment each other with the a column of horizontal windows. The Maibec siding really makes this house stand out while complimenting the natural surrounding. Finished with black gutters and leaders that compliment that offer function without taking away from the clean look of the new makeover. The front entry was given a streamlined entry with Timbertech decking and Viewrail railing. The rear deck, also Timbertech and Viewrail, include black lattice that finishes the rear deck with out detracting from the clean lines of this deck that spans the back of the house. The Viewrail provides the safety barrier needed without interfering with the amazing view of the water.

Olivier Chabaud
Ejemplo de fachada de casa blanca y marrón clásica de tamaño medio de tres plantas con tejado a dos aguas
Ejemplo de fachada de casa blanca y marrón clásica de tamaño medio de tres plantas con tejado a dos aguas
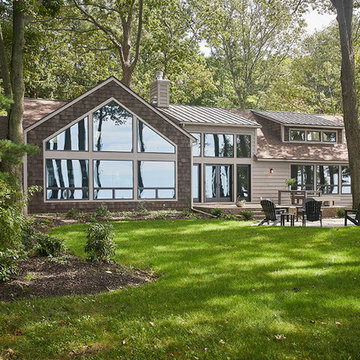
Foto de fachada de casa marrón y marrón moderna de una planta con revestimientos combinados y tejado de varios materiales
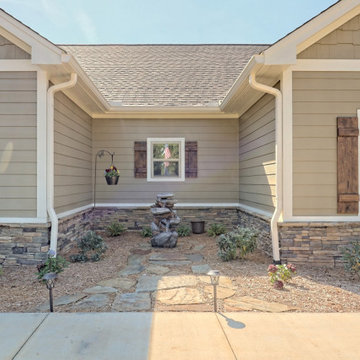
This mountain craftsman home blends clean lines with rustic touches for an on-trend design.
Imagen de fachada de casa beige y marrón de estilo americano de tamaño medio de una planta con revestimiento de aglomerado de cemento, tejado a dos aguas, tejado de teja de madera y tablilla
Imagen de fachada de casa beige y marrón de estilo americano de tamaño medio de una planta con revestimiento de aglomerado de cemento, tejado a dos aguas, tejado de teja de madera y tablilla
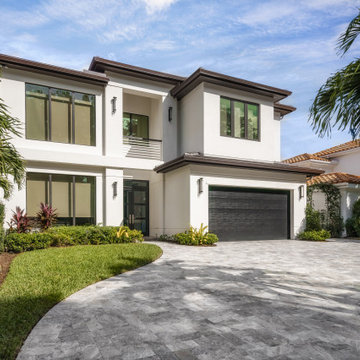
Diseño de fachada de casa blanca y marrón minimalista de dos plantas con tejado de teja de barro
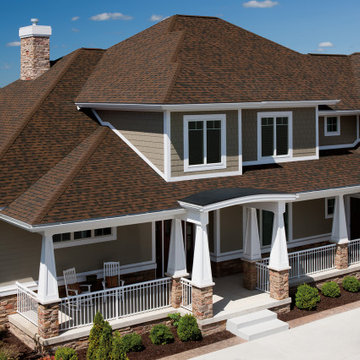
Ejemplo de fachada de casa marrón y marrón clásica con tejado de teja de madera

The Rosario-A is a perfect modern home to fit narrow lots at only 48'-0" wide and extending the plan deep to fully utilize space. The striking façade is accentuated by a large shed roof that allows a vaulted ceiling over the main living areas. Clerestory windows in the vaulted ceiling allow light to flood the kitchen, living, and dining room. There is ample room with four bedroom, one of which being a guest suite with a private bath and walk-in closet. A stunning master suite, five piece bath, large vaulted covered patio and 3-car garage are the cherries on top of this amazing plan.
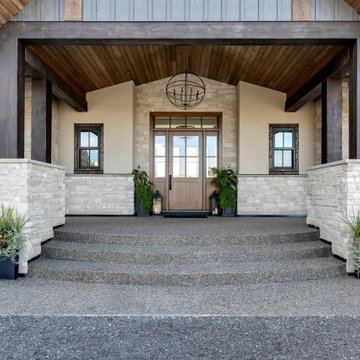
Imagen de fachada de casa beige y marrón campestre grande de dos plantas con revestimiento de piedra, tejado de un solo tendido, tejado de varios materiales y panel y listón

Imagen de fachada de casa bifamiliar marrón y marrón minimalista de tamaño medio de una planta con revestimiento de madera, tejado a dos aguas y tablilla
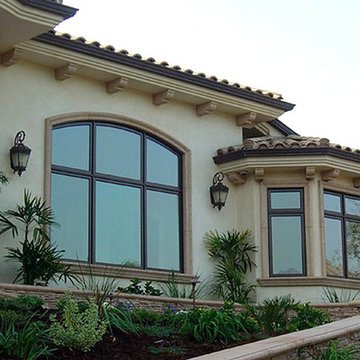
Exterior Facade:
New large Estate custom Home on 1/2 acre lot Covina Hills http://ZenArchitect.com

Architect : CKA
Light grey stained cedar siding, stucco, I-beam at garage to mud room breezeway, and standing seam metal roof. Private courtyards for dining room and home office.

Malibu, CA / Complete Exterior Remodel / Roof, Garage Doors, Stucco, Windows, Garage Doors, Roof and a fresh paint to finish.
For the remodeling of the exterior of the home, we installed all new windows around the entire home, installation of Garage Doors (3), a complete roof replacement, the re-stuccoing of the entire exterior, replacement of the window trim and fascia and a fresh exterior paint to finish.

The cottage style exterior of this newly remodeled ranch in Connecticut, belies its transitional interior design. The exterior of the home features wood shingle siding along with pvc trim work, a gently flared beltline separates the main level from the walk out lower level at the rear. Also on the rear of the house where the addition is most prominent there is a cozy deck, with maintenance free cable railings, a quaint gravel patio, and a garden shed with its own patio and fire pit gathering area.

Between the house and garage is a paver patio, perfect for outdoor entertaining.
Contractor: Maven Development
Photo: Emily Rose Imagery
Foto de fachada de casa verde y marrón de estilo americano de tamaño medio de dos plantas con revestimiento de aglomerado de cemento, tejado a dos aguas y tejado de teja de madera
Foto de fachada de casa verde y marrón de estilo americano de tamaño medio de dos plantas con revestimiento de aglomerado de cemento, tejado a dos aguas y tejado de teja de madera
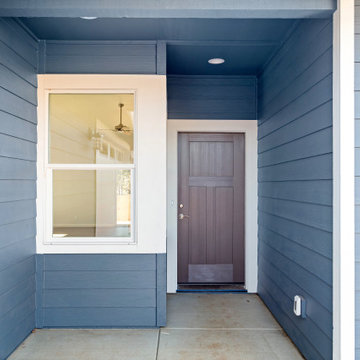
Foto de fachada de casa azul y marrón clásica de tamaño medio de una planta con revestimiento de madera, tejado a dos aguas, tejado de teja de madera y tablilla

Diseño de fachada marrón rústica de dos plantas con revestimiento de madera, tejado a dos aguas y tejado de metal
322 ideas para fachadas marrones
1