364 ideas para fachadas con tejado a la holandesa
Filtrar por
Presupuesto
Ordenar por:Popular hoy
1 - 20 de 364 fotos
Artículo 1 de 3

Diseño de fachada de casa negra y negra clásica renovada grande de dos plantas con tejado a la holandesa y tejado de metal

Modelo de fachada gris campestre grande de tres plantas con revestimiento de aglomerado de cemento y tejado a la holandesa

Ejemplo de fachada de casa marrón de estilo americano extra grande a niveles con revestimiento de piedra, tejado a la holandesa y tejado de teja de madera

Foto de fachada rural de una planta con revestimiento de madera y tejado a la holandesa

дачный дом из рубленого бревна с камышовой крышей
Ejemplo de fachada beige rústica grande de dos plantas con revestimiento de madera, techo verde y tejado a la holandesa
Ejemplo de fachada beige rústica grande de dos plantas con revestimiento de madera, techo verde y tejado a la holandesa
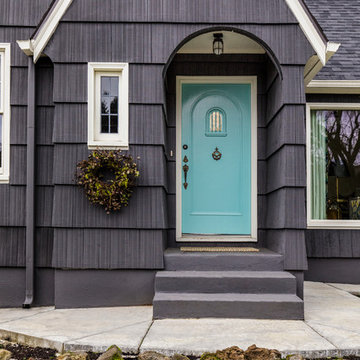
Warm colors and exciting prints give this bohemian style room an extra wow-factor! Our client’s heirloom rug inspired the entire design and our use of warm and cool colors (which were brightened & complemented by the abundance of natural light!). To balance out the vibrant prints, we opted for solid foundation pieces, including the sage green sofa, cream natural fiber bottom rug, and off-white paint color.
Designed by Portland interior design studio Angela Todd Studios, who also serves Cedar Hills, King City, Lake Oswego, Cedar Mill, West Linn, Hood River, Bend, and other surrounding areas.
For more about Angela Todd Studios, click here: https://www.angelatoddstudios.com/
To learn more about this project, click here: https://www.angelatoddstudios.com/portfolio/1932-hoyt-street-tudor/
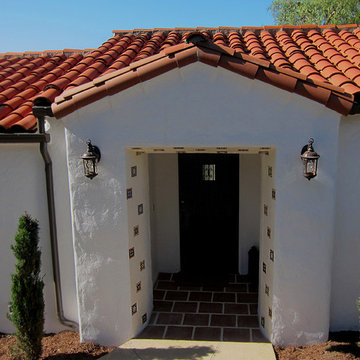
Design Consultant Jeff Doubét is the author of Creating Spanish Style Homes: Before & After – Techniques – Designs – Insights. The 240 page “Design Consultation in a Book” is now available. Please visit SantaBarbaraHomeDesigner.com for more info.
Jeff Doubét specializes in Santa Barbara style home and landscape designs. To learn more info about the variety of custom design services I offer, please visit SantaBarbaraHomeDesigner.com
Jeff Doubét is the Founder of Santa Barbara Home Design - a design studio based in Santa Barbara, California USA.

Ejemplo de fachada blanca exótica con revestimiento de madera, tejado a la holandesa y tejado de metal
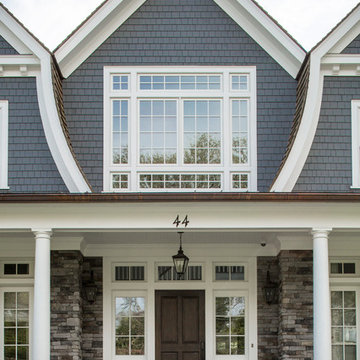
Imagen de fachada azul clásica grande de dos plantas con revestimiento de madera y tejado a la holandesa
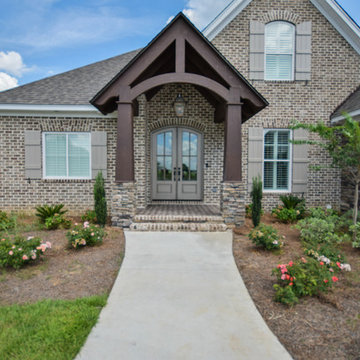
Imagen de fachada de casa roja de estilo americano grande de dos plantas con revestimientos combinados y tejado a la holandesa
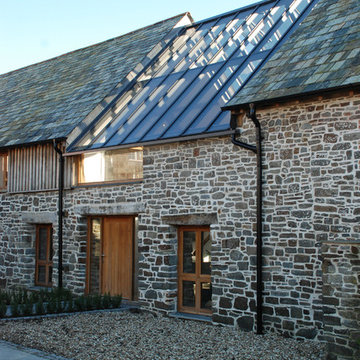
One of the only surviving examples of a 14thC agricultural building of this type in Cornwall, the ancient Grade II*Listed Medieval Tithe Barn had fallen into dereliction and was on the National Buildings at Risk Register. Numerous previous attempts to obtain planning consent had been unsuccessful, but a detailed and sympathetic approach by The Bazeley Partnership secured the support of English Heritage, thereby enabling this important building to begin a new chapter as a stunning, unique home designed for modern-day living.
A key element of the conversion was the insertion of a contemporary glazed extension which provides a bridge between the older and newer parts of the building. The finished accommodation includes bespoke features such as a new staircase and kitchen and offers an extraordinary blend of old and new in an idyllic location overlooking the Cornish coast.
This complex project required working with traditional building materials and the majority of the stone, timber and slate found on site was utilised in the reconstruction of the barn.
Since completion, the project has been featured in various national and local magazines, as well as being shown on Homes by the Sea on More4.
The project won the prestigious Cornish Buildings Group Main Award for ‘Maer Barn, 14th Century Grade II* Listed Tithe Barn Conversion to Family Dwelling’.
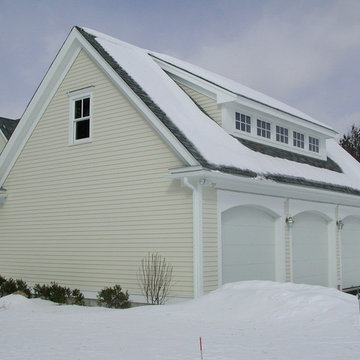
Imagen de fachada amarilla de estilo de casa de campo grande de dos plantas con revestimiento de madera y tejado a la holandesa
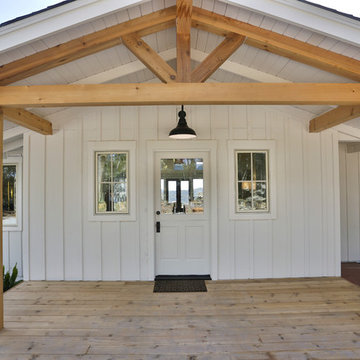
Foto de fachada blanca campestre grande de una planta con revestimiento de vinilo y tejado a la holandesa
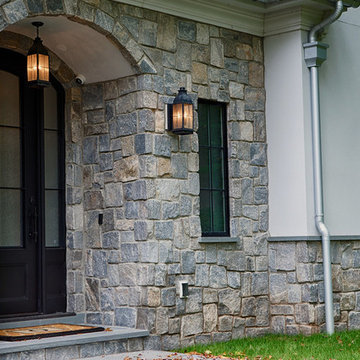
Ejemplo de fachada de casa beige clásica grande de dos plantas con revestimientos combinados, tejado a la holandesa y tejado de teja de madera
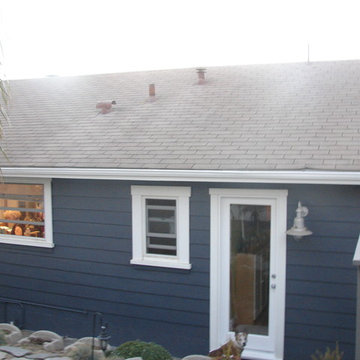
A beach house that had a very bad termite issue went through an exterior transformation.
Imagen de fachada de casa azul marinera de tamaño medio de una planta con revestimiento de madera, tejado a la holandesa y tejado de teja de madera
Imagen de fachada de casa azul marinera de tamaño medio de una planta con revestimiento de madera, tejado a la holandesa y tejado de teja de madera
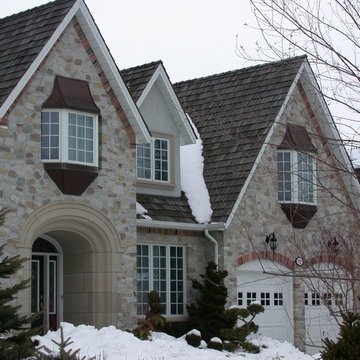
Modelo de fachada de casa gris tradicional grande de dos plantas con revestimientos combinados, tejado a la holandesa y tejado de teja de madera
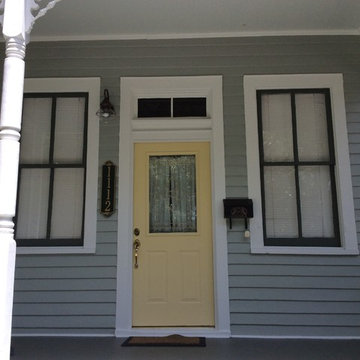
Katie McCarron
Imagen de fachada gris clásica de tamaño medio de una planta con revestimiento de madera y tejado a la holandesa
Imagen de fachada gris clásica de tamaño medio de una planta con revestimiento de madera y tejado a la holandesa
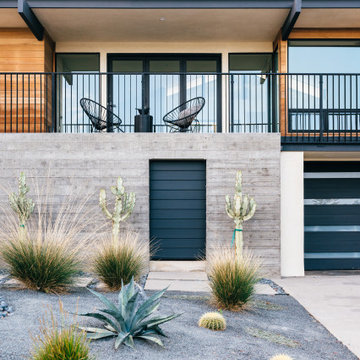
Ejemplo de fachada de casa multicolor y negra retro de tamaño medio de dos plantas con todos los materiales de revestimiento, tejado a la holandesa y tejado de varios materiales
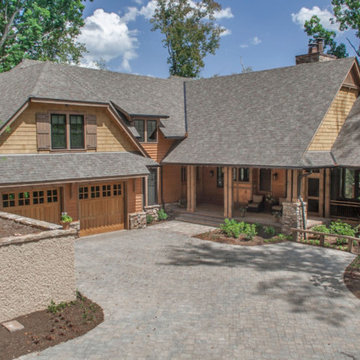
Diseño de fachada marrón rural grande de dos plantas con revestimiento de madera y tejado a la holandesa
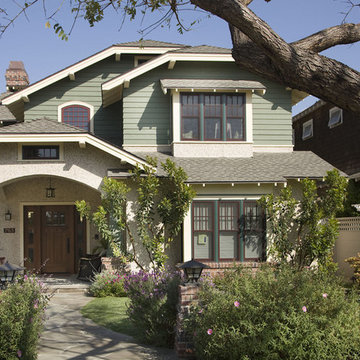
Custom homes & Remodels
Ejemplo de fachada de estilo americano con revestimiento de madera y tejado a la holandesa
Ejemplo de fachada de estilo americano con revestimiento de madera y tejado a la holandesa
364 ideas para fachadas con tejado a la holandesa
1