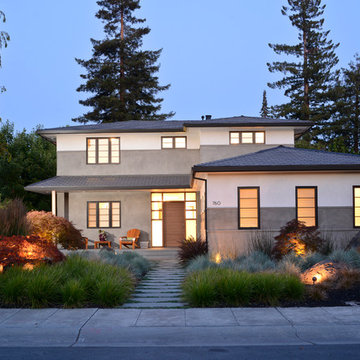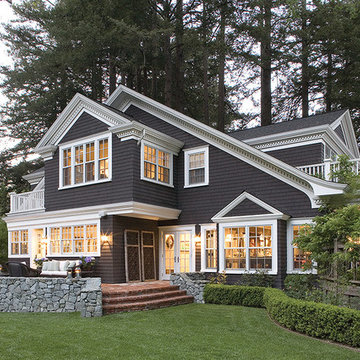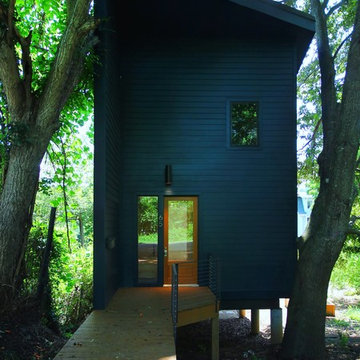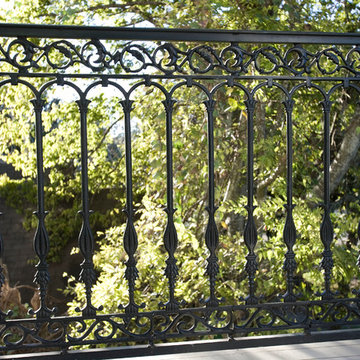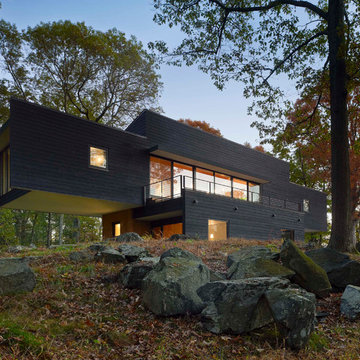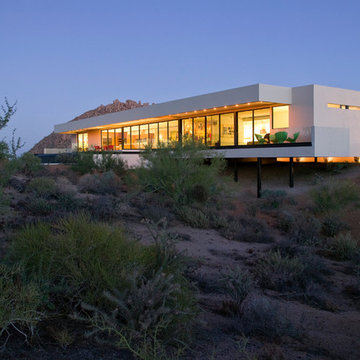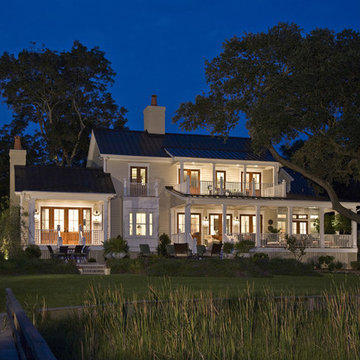134.316 ideas para fachadas
Filtrar por
Presupuesto
Ordenar por:Popular hoy
141 - 160 de 134.316 fotos
Artículo 1 de 2
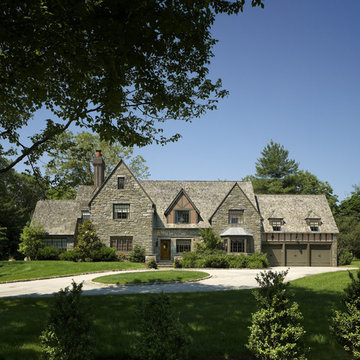
Tom Crane
Ejemplo de fachada tradicional con revestimiento de piedra y tejado a dos aguas
Ejemplo de fachada tradicional con revestimiento de piedra y tejado a dos aguas

Central glass pavilion for cooking, dining, and gathering at Big Tree Camp. This southern façade is a composition of steel, glass and screened panels with galvanized metal and cypress wood cladding, lighter in nature and a distinct contrast to the north facing masonry façade. The window wall offers large pristine views of the south Texas landscape.

This hundred year old house just oozes with charm.
Photographer: John Wilbanks, Interior Designer: Kathryn Tegreene Interior Design
Diseño de fachada verde de estilo americano de dos plantas
Diseño de fachada verde de estilo americano de dos plantas
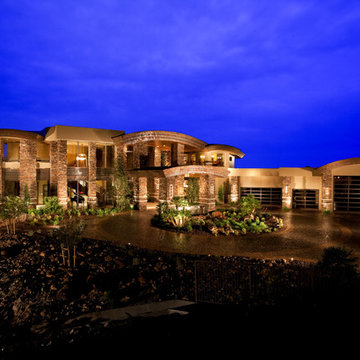
501 Studios
Diseño de fachada beige contemporánea grande de dos plantas con revestimientos combinados
Diseño de fachada beige contemporánea grande de dos plantas con revestimientos combinados

Shantanu Starick
Ejemplo de fachada contemporánea pequeña de una planta
Ejemplo de fachada contemporánea pequeña de una planta
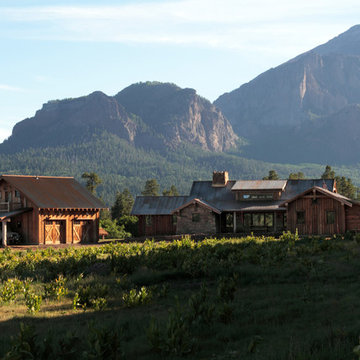
Ejemplo de fachada de casa marrón rústica grande de dos plantas con revestimiento de madera, tejado a dos aguas y tejado de metal

The wood siding helps this renovated custom Maine barn home blend in with the surrounding forest.
Imagen de fachada de casa beige de estilo de casa de campo de dos plantas con revestimiento de madera, tejado a dos aguas y tejado de metal
Imagen de fachada de casa beige de estilo de casa de campo de dos plantas con revestimiento de madera, tejado a dos aguas y tejado de metal
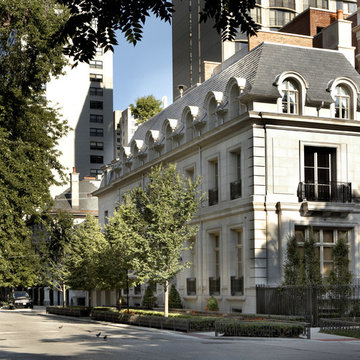
BGD&C was asked to engineer and build this French-inspired urban residence, which had been in the conceptual phase for several years. Adeptly managing the intricate design challenges and construction constraints of this project, BGD&C carefully considered and executed every detail throughout the building process. Photos - T. Soluri
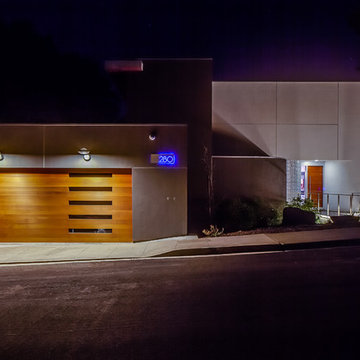
For this remodel in Portola Valley, California we were hired to rejuvenate a circa 1980 modernist house clad in deteriorating vertical wood siding. The house included a greenhouse style sunroom which got so unbearably hot as to be unusable. We opened up the floor plan and completely demolished the sunroom, replacing it with a new dining room open to the remodeled living room and kitchen. We added a new office and deck above the new dining room and replaced all of the exterior windows, mostly with oversized sliding aluminum doors by Fleetwood to open the house up to the wooded hillside setting. Stainless steel railings protect the inhabitants where the sliding doors open more than 50 feet above the ground below. We replaced the wood siding with stucco in varying tones of gray, white and black, creating new exterior lines, massing and proportions. We also created a new master suite upstairs and remodeled the existing powder room.
Architecture by Mark Brand Architecture. Interior Design by Mark Brand Architecture in collaboration with Applegate Tran Interiors. Lighting design by Luminae Souter. Photos by Christopher Stark Photography.
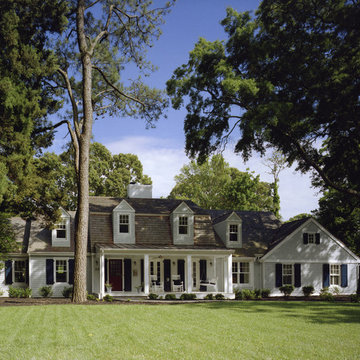
Photographer: Anice Hoachlander from Hoachlander Davis Photography, LLC
Principal Architect: Anthony "Ankie" Barnes, AIA, LEED AP
Project Architect: Daniel Porter
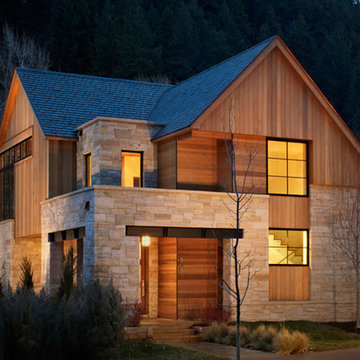
The exposed steel lintels express the structural support of the stone veneer. Many of the man-made materials (steel, aluminum, roofing) are the same color and serve to contrast against the natural materials of wood and stone.

New Life to the Exterior
Higher Resolution Photography
Foto de fachada retro con revestimiento de madera, tejado a dos aguas y escaleras
Foto de fachada retro con revestimiento de madera, tejado a dos aguas y escaleras
134.316 ideas para fachadas
8
