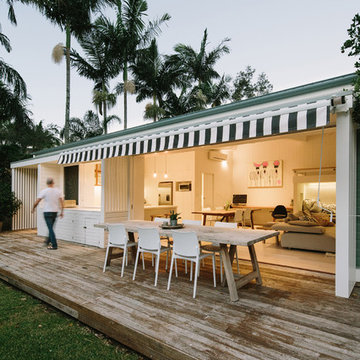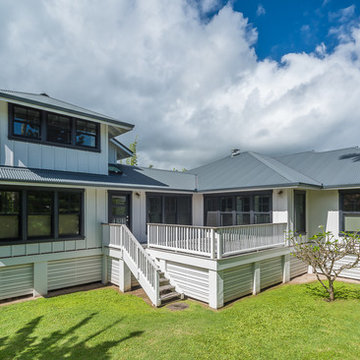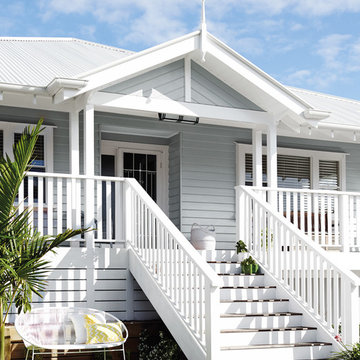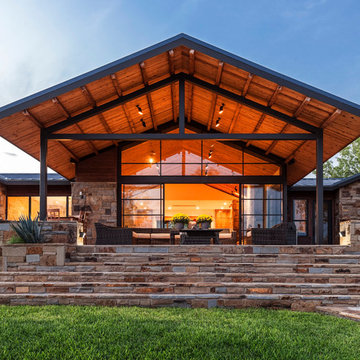46.442 ideas para fachadas costeras
Filtrar por
Presupuesto
Ordenar por:Popular hoy
81 - 100 de 46.442 fotos
Artículo 1 de 2
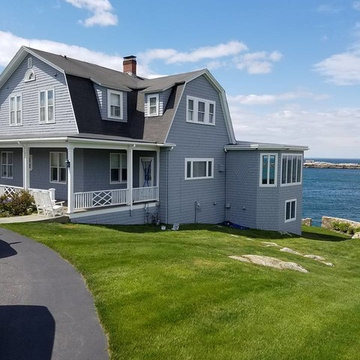
Imagen de fachada azul marinera grande de dos plantas con revestimiento de madera y tejado a doble faldón
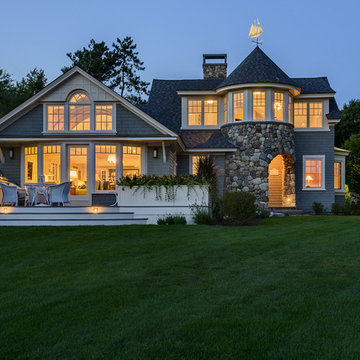
The homeowners of this seaside cottage felt that the existing spaces were too small and too separated from one another to suit their needs. They desired larger, more open spaces with a kitchen prominent as the "heart" of the home. A portion of the home that was constructed in the 1980s was torn down and reconstructed in a similar location but with a revised footprint to better conform to the zoning requirements. This permitted greater flexibility in expanding the square footage to allow for opening up the living spaces as well as orienting the main spaces towards the views and sunlight. Marvin Windows were the obvious choice because they provide a product that is very high quality, customizable, and available in many different configurations.
Encuentra al profesional adecuado para tu proyecto
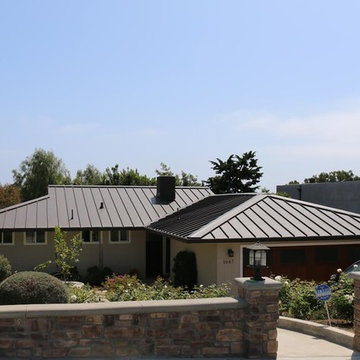
Medium Bronze standing seam roof on Hillcrest in Laguna Beach using AEP Span "Design Span" metal.
Ejemplo de fachada de casa beige costera de tamaño medio de una planta con revestimiento de estuco, tejado a dos aguas y tejado de metal
Ejemplo de fachada de casa beige costera de tamaño medio de una planta con revestimiento de estuco, tejado a dos aguas y tejado de metal
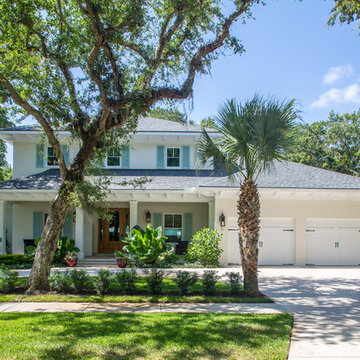
Modelo de fachada blanca marinera de tamaño medio de dos plantas con revestimiento de estuco y tejado a cuatro aguas
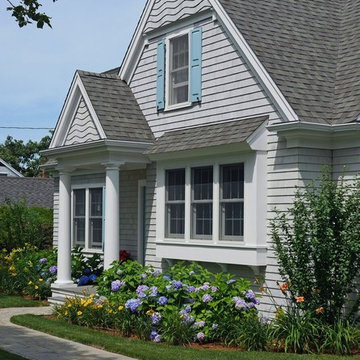
Ejemplo de fachada de casa azul marinera de tamaño medio de dos plantas con revestimiento de madera, tejado a dos aguas y tejado de teja de madera
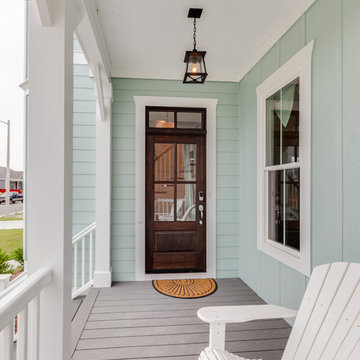
Jonathan Edwards
Ejemplo de fachada azul costera de tamaño medio de dos plantas con revestimiento de hormigón y tejado a dos aguas
Ejemplo de fachada azul costera de tamaño medio de dos plantas con revestimiento de hormigón y tejado a dos aguas
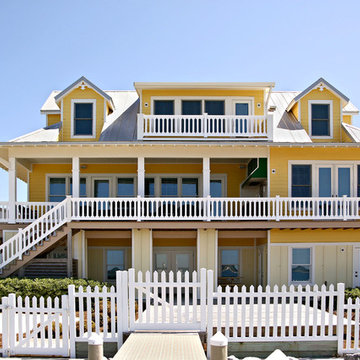
Bethany Brown
Imagen de fachada amarilla marinera pequeña de tres plantas con tejado a dos aguas
Imagen de fachada amarilla marinera pequeña de tres plantas con tejado a dos aguas
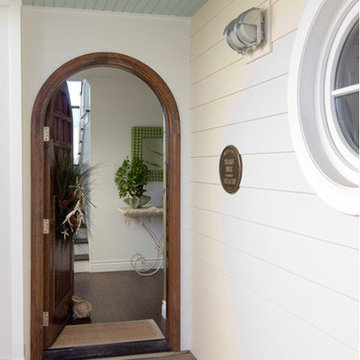
Molly Mahar
Diseño de fachada amarilla costera de tamaño medio de dos plantas con revestimientos combinados
Diseño de fachada amarilla costera de tamaño medio de dos plantas con revestimientos combinados
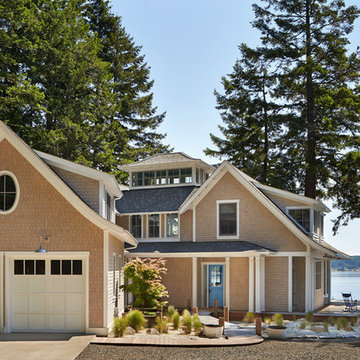
This four bedroom beach house in Washington's South Sound is all about growing up near the water's edge during summer's freedom from school. The owner's childhood was spent in a small cabin on this site with her parents and siblings. Now married and with children of her own, it was time to savor those childhood memories and create new ones in a house designed for generations to come.
At 3,200 square feet, including a whimsical Crow's Nest, the new summer cabin is much larger than the original cabin. The home is still about family and fun though. Above the 600 square foot water toys filled garage, there is a 500 square foot bunk room for friends and family. The bunk room is connected to the main house by an upper bridge where built-in storage frames a window seat overlooking the property.
Throughout the home are playful details drawing from the waterfront locale. Paddles are integrated into the stair railing, engineered flooring with a weathered look, marine cleats as hardware, a boardwalk to the main entry, and nautical lighting are found throughout the house.
Designed by BC&J Architecture.
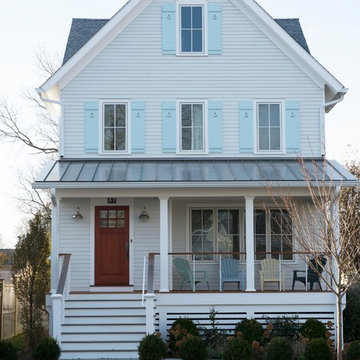
Stacy Bass Photography
Diseño de fachada de casa blanca marinera grande de tres plantas con revestimiento de madera, tejado a dos aguas y tejado de varios materiales
Diseño de fachada de casa blanca marinera grande de tres plantas con revestimiento de madera, tejado a dos aguas y tejado de varios materiales
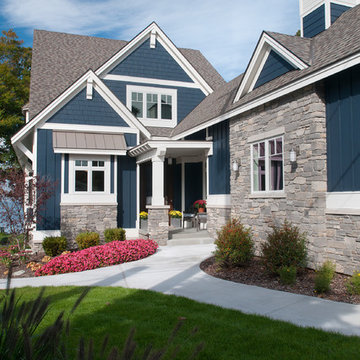
Forget just one room with a view—Lochley has almost an entire house dedicated to capturing nature’s best views and vistas. Make the most of a waterside or lakefront lot in this economical yet elegant floor plan, which was tailored to fit a narrow lot and has more than 1,600 square feet of main floor living space as well as almost as much on its upper and lower levels. A dovecote over the garage, multiple peaks and interesting roof lines greet guests at the street side, where a pergola over the front door provides a warm welcome and fitting intro to the interesting design. Other exterior features include trusses and transoms over multiple windows, siding, shutters and stone accents throughout the home’s three stories. The water side includes a lower-level walkout, a lower patio, an upper enclosed porch and walls of windows, all designed to take full advantage of the sun-filled site. The floor plan is all about relaxation – the kitchen includes an oversized island designed for gathering family and friends, a u-shaped butler’s pantry with a convenient second sink, while the nearby great room has built-ins and a central natural fireplace. Distinctive details include decorative wood beams in the living and kitchen areas, a dining area with sloped ceiling and decorative trusses and built-in window seat, and another window seat with built-in storage in the den, perfect for relaxing or using as a home office. A first-floor laundry and space for future elevator make it as convenient as attractive. Upstairs, an additional 1,200 square feet of living space include a master bedroom suite with a sloped 13-foot ceiling with decorative trusses and a corner natural fireplace, a master bath with two sinks and a large walk-in closet with built-in bench near the window. Also included is are two additional bedrooms and access to a third-floor loft, which could functions as a third bedroom if needed. Two more bedrooms with walk-in closets and a bath are found in the 1,300-square foot lower level, which also includes a secondary kitchen with bar, a fitness room overlooking the lake, a recreation/family room with built-in TV and a wine bar perfect for toasting the beautiful view beyond.
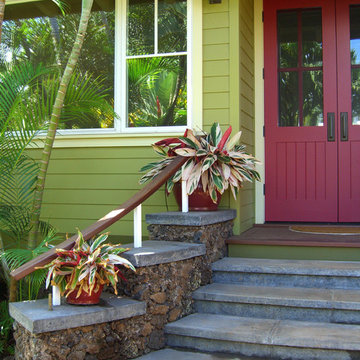
Paradise Aerial Photography
Ejemplo de fachada verde marinera de tamaño medio de una planta con revestimientos combinados
Ejemplo de fachada verde marinera de tamaño medio de una planta con revestimientos combinados
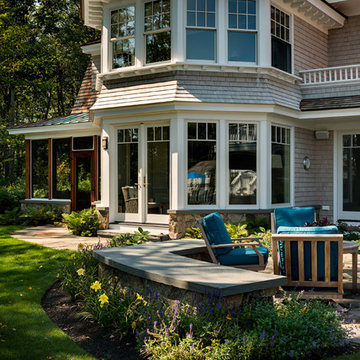
TMS Architects
Foto de fachada de casa gris marinera grande de dos plantas con revestimiento de madera, tejado a doble faldón y tejado de teja de madera
Foto de fachada de casa gris marinera grande de dos plantas con revestimiento de madera, tejado a doble faldón y tejado de teja de madera
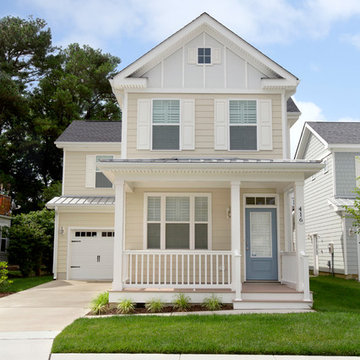
Foto de fachada beige costera de tamaño medio de tres plantas con revestimientos combinados y tejado a dos aguas
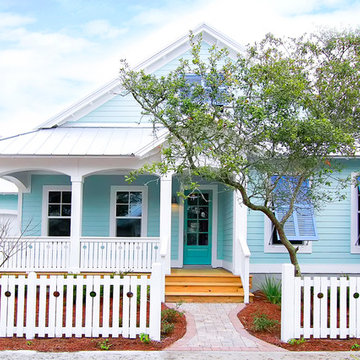
Built by Glenn Layton Homes in Paradise Key South Beach, Jacksonville Beach, Florida.
Modelo de fachada de casa azul costera grande de dos plantas con revestimiento de madera y tejado a dos aguas
Modelo de fachada de casa azul costera grande de dos plantas con revestimiento de madera y tejado a dos aguas
46.442 ideas para fachadas costeras
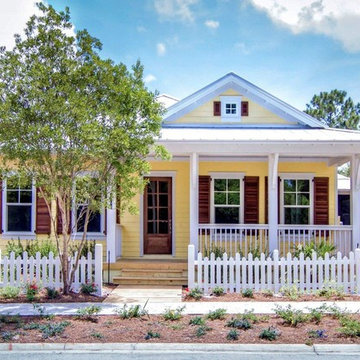
Built by Glenn Layton Homes
Ejemplo de fachada amarilla marinera de tamaño medio de una planta con revestimiento de vinilo y tejado a dos aguas
Ejemplo de fachada amarilla marinera de tamaño medio de una planta con revestimiento de vinilo y tejado a dos aguas
5
