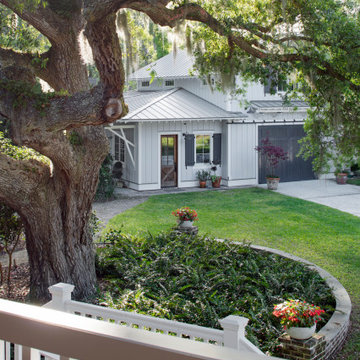54 ideas para fachadas costeras con techo verde
Filtrar por
Presupuesto
Ordenar por:Popular hoy
1 - 20 de 54 fotos
Artículo 1 de 3

Bois brulé et pan de toiture brisé minimisant l'impact du volume de l'extension
Imagen de fachada de casa negra y negra costera pequeña de una planta con revestimiento de madera, tejado plano, techo verde y tablilla
Imagen de fachada de casa negra y negra costera pequeña de una planta con revestimiento de madera, tejado plano, techo verde y tablilla
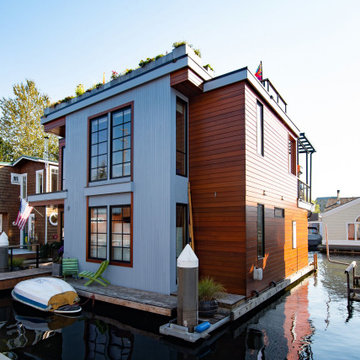
We have painted several houseboats in Seattle, they do require the renting of a barge, extra masking and prep to make sure we do not contaminate the water.
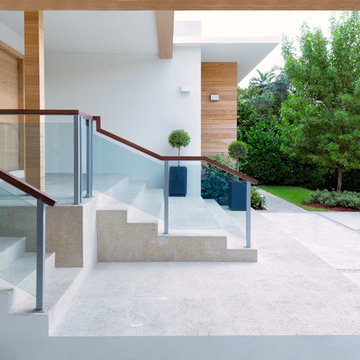
Project Feature in: Luxe Magazine & Luxury Living Brickell
From skiing in the Swiss Alps to water sports in Key Biscayne, a relocation for a Chilean couple with three small children was a sea change. “They’re probably the most opposite places in the world,” says the husband about moving
from Switzerland to Miami. The couple fell in love with a tropical modern house in Key Biscayne with architecture by Marta Zubillaga and Juan Jose Zubillaga of Zubillaga Design. The white-stucco home with horizontal planks of red cedar had them at hello due to the open interiors kept bright and airy with limestone and marble plus an abundance of windows. “The light,” the husband says, “is something we loved.”
While in Miami on an overseas trip, the wife met with designer Maite Granda, whose style she had seen and liked online. For their interview, the homeowner brought along a photo book she created that essentially offered a roadmap to their family with profiles, likes, sports, and hobbies to navigate through the design. They immediately clicked, and Granda’s passion for designing children’s rooms was a value-added perk that the mother of three appreciated. “She painted a picture for me of each of the kids,” recalls Granda. “She said, ‘My boy is very creative—always building; he loves Legos. My oldest girl is very artistic— always dressing up in costumes, and she likes to sing. And the little one—we’re still discovering her personality.’”
To read more visit:
https://maitegranda.com/wp-content/uploads/2017/01/LX_MIA11_HOM_Maite_12.compressed.pdf
Rolando Diaz
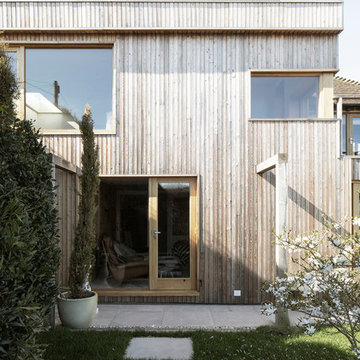
Photography by Richard Chivers https://www.rchivers.co.uk/
Island Cottage is an existing dwelling constructed in 1830, in a conservation area at the southern limit of Sidlesham Quay village, West Sussex. The property was highlighted by the local authority as a key example of rural vernacular character for homes in the area, but is also sited in a major flood risk area. Such a precarious context therefore demanded a considered approach, however the original building had been extended over many years mostly with insensitive and cumbersome extensions and additions.
Our clients purchased Island Cottage in 2015. They had a strong sense of belonging to the area, as both had childhood memories of visiting Pagham Harbour and were greatly drawn to live on the South Coast after many years working and living in London. We were keen to help them discover and create a home in which to dwell for many years to come. Our brief was to restore the cottage and reconcile it’s history of unsuitable extensions to the landscape of the nature reserve of Sidlesham and the bay of Pagham beyond. The original house could not be experienced amongst the labyrinthine rooms and corridors and it’s identity was lost to recent additions and refurbishments. Our first move was to establish the lines of the original cottage and draw a single route through the house. This is experienced as a simple door from the library at the formal end of the house, leading from north to south straight towards the rear garden on both floors.
By reinstating the library and guest bedroom/bathroom spaces above we were able to distinguish the original cottage from the later additions. We were then challenged by the new owners to provide a calm and protective series of spaces that make links to the landscape of the coast. Internally the cottage takes the natural materials of the surrounding coastline, such as flint and timber, and uses these to dress walls and floors. Our proposals included making sense of the downstairs spaces by allowing a flowing movement between the rooms. Views through and across the house are opened up so to help navigate the maze like spaces. Each room is open on many sides whilst limiting the number of corridor spaces, and the use of split levels help to mark one space to the next.
The first floor hosts three bedrooms, each of unique style and outlook. The main living space features a corner window, referencing an open book set into the wall at the height of a desk. Log burners, sliding doors, and uncovered historic materials are part of the main reception rooms. The roof is accessible with a steep stair and allows for informal gathering on a grass terrace which gains views far beyond the immediate gardens and neighbouring nature reserve. The external facades have been uplifted with larch cladding, new timber windows, and a series of timber loggias set into the gardens. Our landscaping strategy alleviates flood risk by providing a bung to the garden edge, whilst encouraging native species planting to take over the new timber structure that is directly connected to the house. This approach will help to plant the house in its surroundings, which is vital given the local connection to the Sidlesham Nature Reserve.
Throughout the project the client sourced much of the interior finishes and fixtures directly from salvage yards and online second hand boutiques. The house is decorated with reclaimed materials referencing the worn and weary effect of time spent on the beach or at the sea side.
Now complete, the house genuinely feels reconciled to its place, a haven for our clients, and an exemplary project for our future clients who wish to link their childhoods with their future homes.
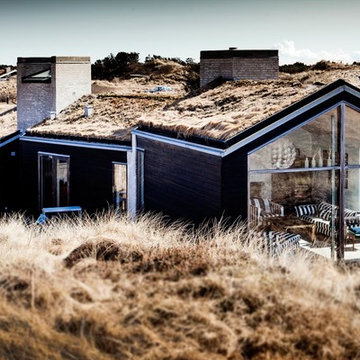
Modelo de fachada negra costera de tamaño medio de una planta con revestimiento de madera y techo verde
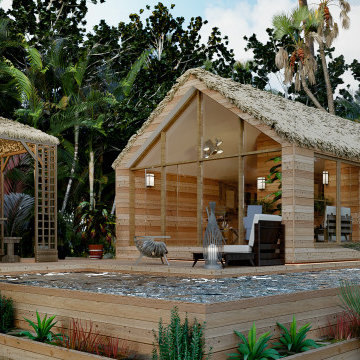
Ejemplo de fachada de casa pareada beige marinera pequeña de una planta con revestimiento de madera, tejado a dos aguas y techo verde
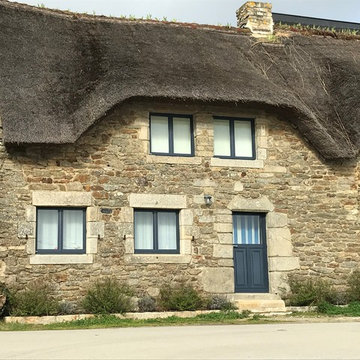
Observer le faitage avec ses iris
Modelo de fachada de casa marinera de dos plantas con revestimiento de piedra, tejado a dos aguas y techo verde
Modelo de fachada de casa marinera de dos plantas con revestimiento de piedra, tejado a dos aguas y techo verde
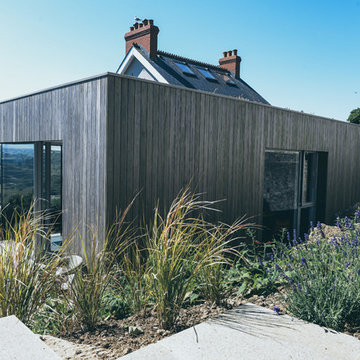
Photography (c) Catrin Arwel
Diseño de fachada de casa bifamiliar marinera de tamaño medio de tres plantas con revestimiento de madera, tejado plano y techo verde
Diseño de fachada de casa bifamiliar marinera de tamaño medio de tres plantas con revestimiento de madera, tejado plano y techo verde
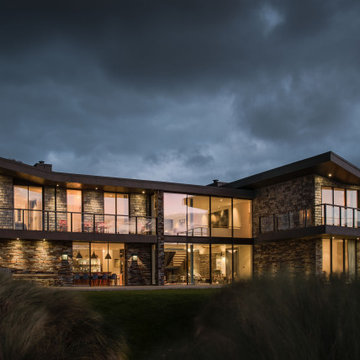
Imagen de fachada de casa marinera extra grande de dos plantas con revestimientos combinados, tejado plano y techo verde
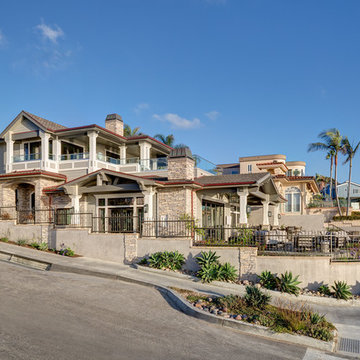
Martin King Photography
Foto de fachada de casa gris costera grande a niveles con revestimientos combinados, techo verde y tejado a dos aguas
Foto de fachada de casa gris costera grande a niveles con revestimientos combinados, techo verde y tejado a dos aguas
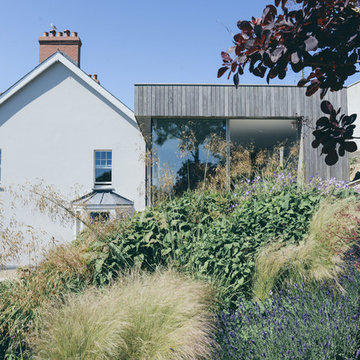
Photography (c) Catrin Arwel
Imagen de fachada de casa bifamiliar costera de tamaño medio de tres plantas con revestimiento de madera, tejado plano y techo verde
Imagen de fachada de casa bifamiliar costera de tamaño medio de tres plantas con revestimiento de madera, tejado plano y techo verde
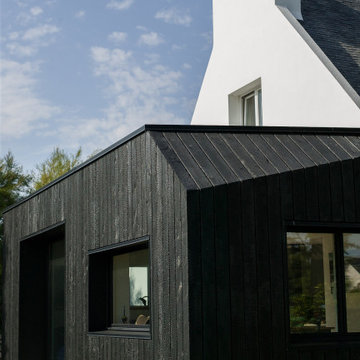
Bois brulé et pan de toiture brisé minimisant l'impact du volume de l'extension
Ejemplo de fachada de casa negra y negra marinera pequeña de una planta con revestimiento de madera, tejado plano, techo verde y tablilla
Ejemplo de fachada de casa negra y negra marinera pequeña de una planta con revestimiento de madera, tejado plano, techo verde y tablilla
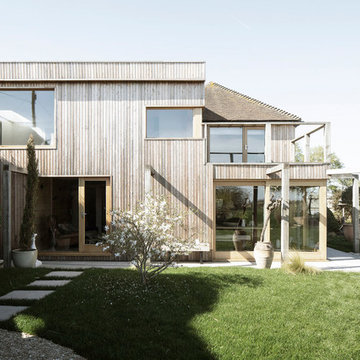
Photography by Richard Chivers https://www.rchivers.co.uk/
Island Cottage is an existing dwelling constructed in 1830, in a conservation area at the southern limit of Sidlesham Quay village, West Sussex. The property was highlighted by the local authority as a key example of rural vernacular character for homes in the area, but is also sited in a major flood risk area. Such a precarious context therefore demanded a considered approach, however the original building had been extended over many years mostly with insensitive and cumbersome extensions and additions.
Our clients purchased Island Cottage in 2015. They had a strong sense of belonging to the area, as both had childhood memories of visiting Pagham Harbour and were greatly drawn to live on the South Coast after many years working and living in London. We were keen to help them discover and create a home in which to dwell for many years to come. Our brief was to restore the cottage and reconcile it’s history of unsuitable extensions to the landscape of the nature reserve of Sidlesham and the bay of Pagham beyond. The original house could not be experienced amongst the labyrinthine rooms and corridors and it’s identity was lost to recent additions and refurbishments. Our first move was to establish the lines of the original cottage and draw a single route through the house. This is experienced as a simple door from the library at the formal end of the house, leading from north to south straight towards the rear garden on both floors.
By reinstating the library and guest bedroom/bathroom spaces above we were able to distinguish the original cottage from the later additions. We were then challenged by the new owners to provide a calm and protective series of spaces that make links to the landscape of the coast. Internally the cottage takes the natural materials of the surrounding coastline, such as flint and timber, and uses these to dress walls and floors. Our proposals included making sense of the downstairs spaces by allowing a flowing movement between the rooms. Views through and across the house are opened up so to help navigate the maze like spaces. Each room is open on many sides whilst limiting the number of corridor spaces, and the use of split levels help to mark one space to the next.
The first floor hosts three bedrooms, each of unique style and outlook. The main living space features a corner window, referencing an open book set into the wall at the height of a desk. Log burners, sliding doors, and uncovered historic materials are part of the main reception rooms. The roof is accessible with a steep stair and allows for informal gathering on a grass terrace which gains views far beyond the immediate gardens and neighbouring nature reserve. The external facades have been uplifted with larch cladding, new timber windows, and a series of timber loggias set into the gardens. Our landscaping strategy alleviates flood risk by providing a bung to the garden edge, whilst encouraging native species planting to take over the new timber structure that is directly connected to the house. This approach will help to plant the house in its surroundings, which is vital given the local connection to the Sidlesham Nature Reserve.
Throughout the project the client sourced much of the interior finishes and fixtures directly from salvage yards and online second hand boutiques. The house is decorated with reclaimed materials referencing the worn and weary effect of time spent on the beach or at the sea side.
Now complete, the house genuinely feels reconciled to its place, a haven for our clients, and an exemplary project for our future clients who wish to link their childhoods with their future homes.
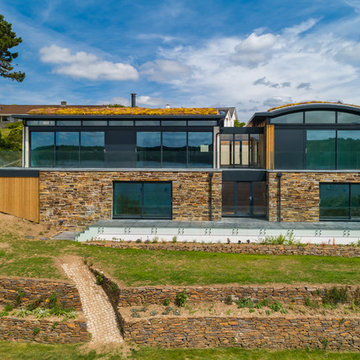
Creekside Home is located on the sunny side of the Restronguet Point – amongst some of the most desirable properties in Cornwall, with a stunning view of the Fal Estuary and private access to the river.
Surrounded by beautiful countryside, Creekside blends in perfectly with our natural stone, walling stone and sedum roofing finishes.
This project has been highly commended at the 2019 LABC Awards.
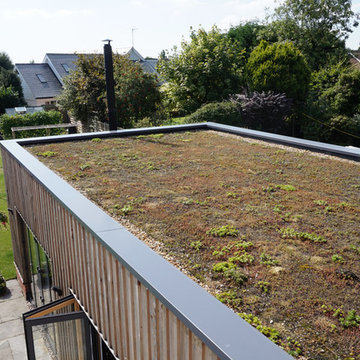
Ejemplo de fachada de casa costera de tamaño medio con revestimiento de madera, tejado plano y techo verde
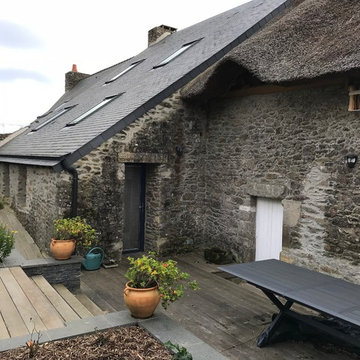
Vue sur jardin. Terrasse, partie chaume et partie ardoises
Foto de fachada de casa costera de dos plantas con revestimiento de piedra, tejado a dos aguas y techo verde
Foto de fachada de casa costera de dos plantas con revestimiento de piedra, tejado a dos aguas y techo verde
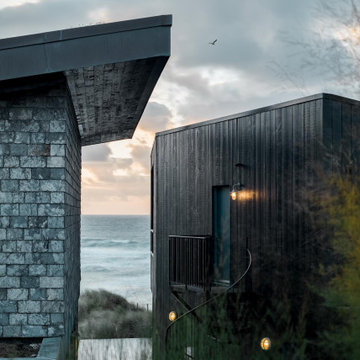
Ejemplo de fachada de casa costera extra grande de dos plantas con revestimientos combinados, tejado plano y techo verde
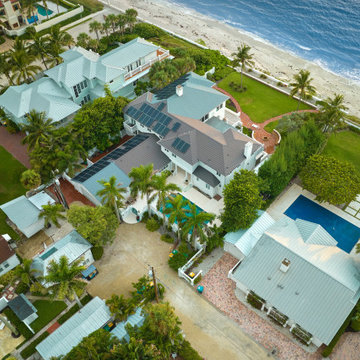
Nestled along the serene coastline, discover a captivating blend of luxury and nature in this picturesque haven. Immerse yourself in the essence of seaside living, surrounded by the rhythmic melody of the waves. The beach, adorned with its golden sands, provides the perfect canvas for an array of meticulously designed beach houses.
Step into a world of refinement as you encounter the grandeur of a large beach house, seamlessly integrating modern elegance with coastal charm. A mesmerizing drone shot captures the panoramic view of these architectural marvels, showcasing their harmonious placement within the landscape.
The exterior of the villas reflects a commitment to both aesthetics and functionality. As you stroll through the premises, encounter the artistry of beach villas, each uniquely designed to offer a blend of comfort and style. Palm trees sway gently in the breeze, casting dappled shadows on the outdoor grass, creating a tranquil oasis for relaxation.
Ascend to the roof, where gabled houses stand as testaments to architectural sophistication. A vista of pools and pool villas unfolds, inviting you to indulge in the refreshing embrace of crystal-clear waters. Picture yourself in a beach house with a pool, where outdoor lounges and umbrellas beckon for moments of leisure and sun-soaked bliss.
Marvel at the intricacies of design, from roof chimneys adding character to the skyline, to roofs adorned with solar panels, showcasing a commitment to sustainable living. The azure waters provide a breathtaking backdrop, complemented by the elegance of tile flooring, glass windows, and doors that seamlessly connect indoor and outdoor spaces.
Amidst this coastal paradise, discover the thoughtful placement of planters, adding a touch of greenery to enhance the overall ambiance. This is more than a dwelling; it's a symphony of elements that come together to create a sanctuary where the beach meets luxury, and every moment is an invitation to savor the beauty of seaside living.
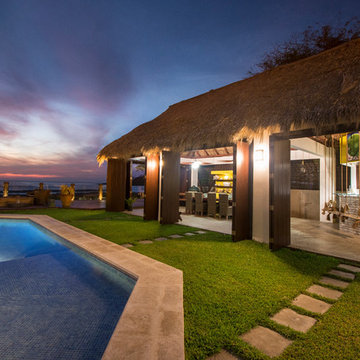
David Salazar
Ejemplo de fachada de casa blanca costera de dos plantas con techo verde
Ejemplo de fachada de casa blanca costera de dos plantas con techo verde
54 ideas para fachadas costeras con techo verde
1
