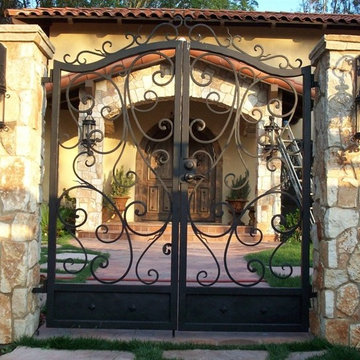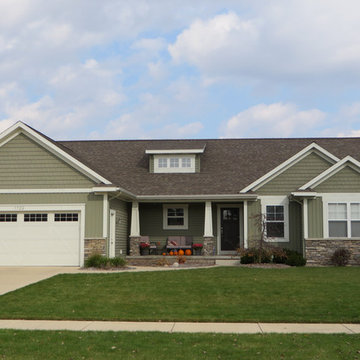33.729 ideas para fachadas con revestimiento de piedra
Filtrar por
Presupuesto
Ordenar por:Popular hoy
101 - 120 de 33.729 fotos

The 5,000 square foot private residence is located in the community of Horseshoe Bay, above the shores of Lake LBJ, and responds to the Texas Hill Country vernacular prescribed by the community: shallow metal roofs, regional materials, sensitive scale massing and water-wise landscaping. The house opens to the scenic north and north-west views and fractures and shifts in order to keep significant oak, mesquite, elm, cedar and persimmon trees, in the process creating lush private patios and limestone terraces.
The Owners desired an accessible residence built for flexibility as they age. This led to a single level home, and the challenge to nestle the step-less house into the sloping landscape.
Full height glazing opens the house to the very beautiful arid landscape, while porches and overhangs protect interior spaces from the harsh Texas sun. Expansive walls of industrial insulated glazing panels allow soft modulated light to penetrate the interior while providing visual privacy. An integral lap pool with adjacent low fenestration reflects dappled light deep into the house.
Chaste stained concrete floors and blackened steel focal elements contrast with islands of mesquite flooring, cherry casework and fir ceilings. Selective areas of exposed limestone walls, some incorporating salvaged timber lintels, and cor-ten steel components further the contrast within the uncomplicated framework.
The Owner’s object and art collection is incorporated into the residence’s sequence of connecting galleries creating a choreography of passage that alternates between the lucid expression of simple ranch house architecture and the rich accumulation of their heritage.
The general contractor for the project is local custom homebuilder Dauphine Homes. Structural Engineering is provided by Structures Inc. of Austin, Texas, and Landscape Architecture is provided by Prado Design LLC in conjunction with Jill Nokes, also of Austin.
Cecil Baker + Partners Photography
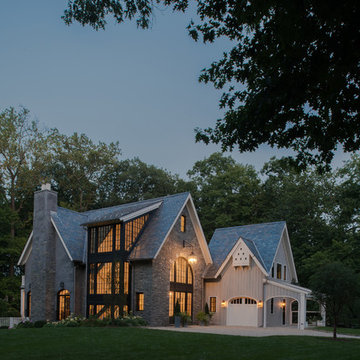
Jane Beiles
Diseño de fachada de casa gris clásica renovada grande de tres plantas con revestimiento de piedra, tejado a dos aguas y tejado de teja de madera
Diseño de fachada de casa gris clásica renovada grande de tres plantas con revestimiento de piedra, tejado a dos aguas y tejado de teja de madera
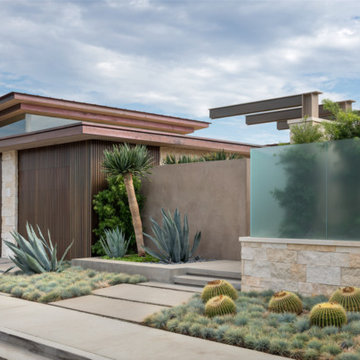
Foto de fachada beige actual de dos plantas con revestimiento de piedra y tejado plano
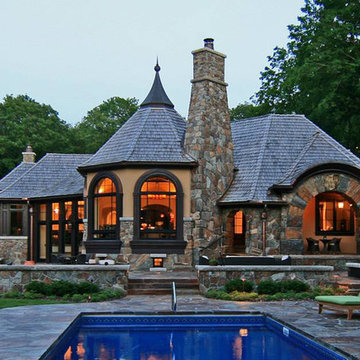
The exterior of our African Safari style home is designed to look as though it’s simply a bunch of huts clumped together. But with a massive stone chimney and large cut-stone arches, the home is no mere hut – it’s a perfect example of our quality enduring artistry.
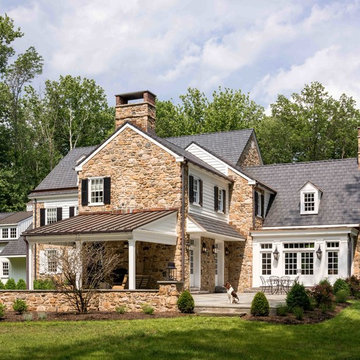
Angle Eye Photography
Foto de fachada de casa marrón clásica grande de tres plantas con revestimiento de piedra, tejado a dos aguas y tejado de teja de madera
Foto de fachada de casa marrón clásica grande de tres plantas con revestimiento de piedra, tejado a dos aguas y tejado de teja de madera
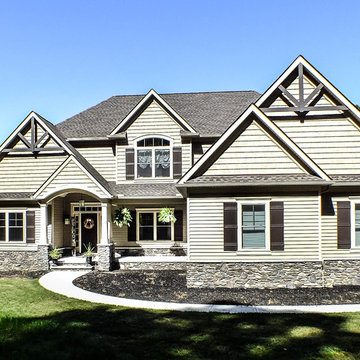
Two-story craftsman style custom home.
Exterior:
Stone is a combination of Charcoal Prestige: Ledgestone and 15% Gray Prestige: Fieldstone
The Siding is Tuscan Clay by Alside.
Windows are in the color Tan by Pella
Garage Doors are Clopay Gallery Collection in Walnut
Front Door is Pella Craftsman Style and stained to match garage door. All exterior aluminum trim is the color Vintage Wicker from Alside.
The decking is by TimberTech Earthwood Evolutions in Pacific Walnut. The deck ceiling is stained cedar.
Photos by Gwendolyn Lanstrum
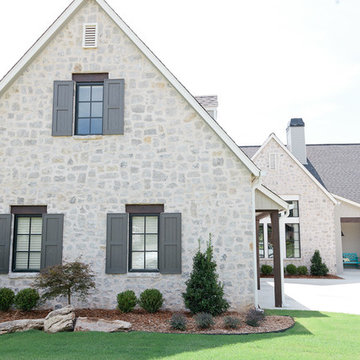
Cape Cod-style home in South Tulsa which rich use of color and light.
Builder: Homes by Mark Galbraith, LLC
Photo Cred: Michelle Soden
Modelo de fachada gris marinera de tamaño medio de dos plantas con revestimiento de piedra
Modelo de fachada gris marinera de tamaño medio de dos plantas con revestimiento de piedra
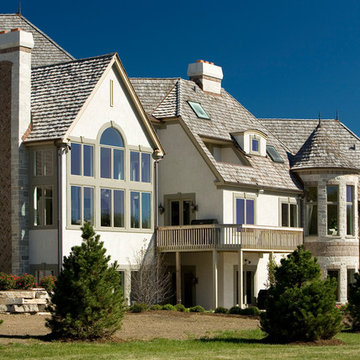
Modelo de fachada beige tradicional extra grande de tres plantas con tejado a cuatro aguas y revestimiento de piedra
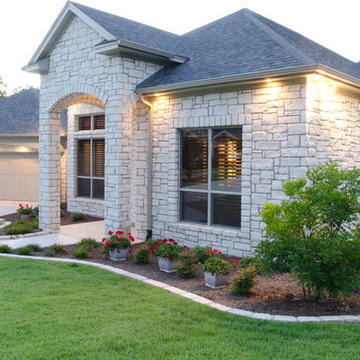
View of Front Elevation from front yard
Ejemplo de fachada blanca clásica grande de una planta con revestimiento de piedra
Ejemplo de fachada blanca clásica grande de una planta con revestimiento de piedra
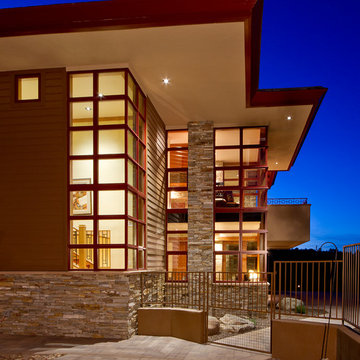
Ed Taube
Foto de fachada de casa beige actual de tamaño medio de dos plantas con revestimiento de piedra y tejado plano
Foto de fachada de casa beige actual de tamaño medio de dos plantas con revestimiento de piedra y tejado plano
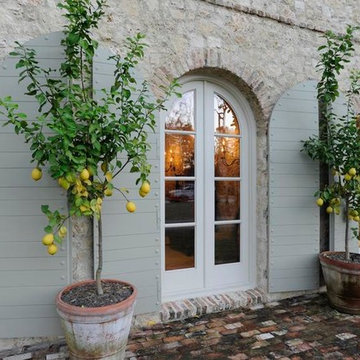
Foto de fachada beige mediterránea grande de dos plantas con revestimiento de piedra y tejado plano
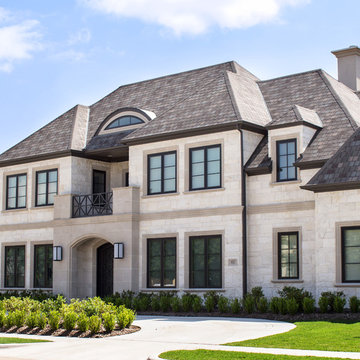
Ejemplo de fachada de casa blanca clásica renovada grande de dos plantas con revestimiento de piedra y tejado a dos aguas
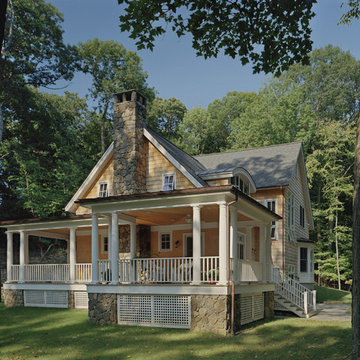
Modelo de fachada de casa amarilla romántica grande a niveles con revestimiento de piedra y tejado a la holandesa
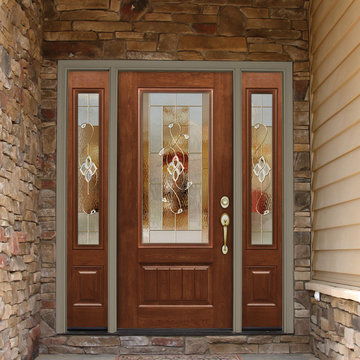
Essence decorative glass from ProVia is shown here on this beautiful Signet fiberglass door and sidelites, surrounded by Heritage Stone and Heartland siding. Photo by www.ProVia.com.
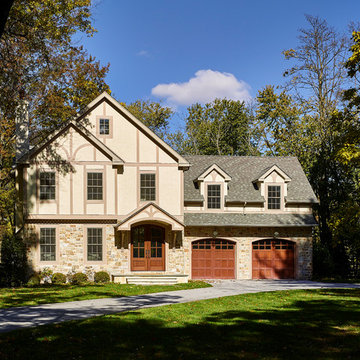
Jeffrey Totaro Photography
Modelo de fachada beige clásica renovada grande de tres plantas con revestimiento de piedra
Modelo de fachada beige clásica renovada grande de tres plantas con revestimiento de piedra
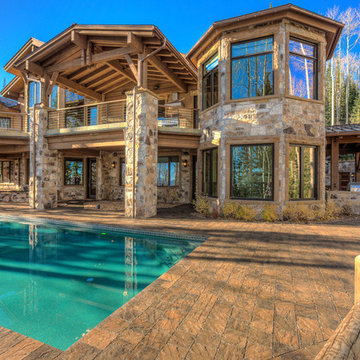
Modelo de fachada de casa beige minimalista grande de dos plantas con revestimiento de piedra
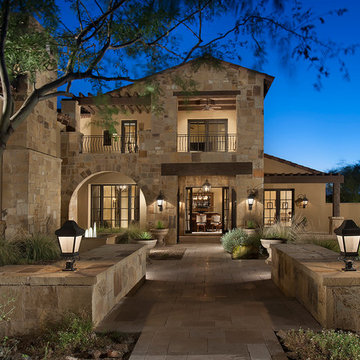
The genesis of design for this desert retreat was the informal dining area in which the clients, along with family and friends, would gather.
Located in north Scottsdale’s prestigious Silverleaf, this ranch hacienda offers 6,500 square feet of gracious hospitality for family and friends. Focused around the informal dining area, the home’s living spaces, both indoor and outdoor, offer warmth of materials and proximity for expansion of the casual dining space that the owners envisioned for hosting gatherings to include their two grown children, parents, and many friends.
The kitchen, adjacent to the informal dining, serves as the functioning heart of the home and is open to the great room, informal dining room, and office, and is mere steps away from the outdoor patio lounge and poolside guest casita. Additionally, the main house master suite enjoys spectacular vistas of the adjacent McDowell mountains and distant Phoenix city lights.
The clients, who desired ample guest quarters for their visiting adult children, decided on a detached guest casita featuring two bedroom suites, a living area, and a small kitchen. The guest casita’s spectacular bedroom mountain views are surpassed only by the living area views of distant mountains seen beyond the spectacular pool and outdoor living spaces.
Project Details | Desert Retreat, Silverleaf – Scottsdale, AZ
Architect: C.P. Drewett, AIA, NCARB; Drewett Works, Scottsdale, AZ
Builder: Sonora West Development, Scottsdale, AZ
Photographer: Dino Tonn
Featured in Phoenix Home and Garden, May 2015, “Sporting Style: Golf Enthusiast Christie Austin Earns Top Scores on the Home Front”
See more of this project here: http://drewettworks.com/desert-retreat-at-silverleaf/
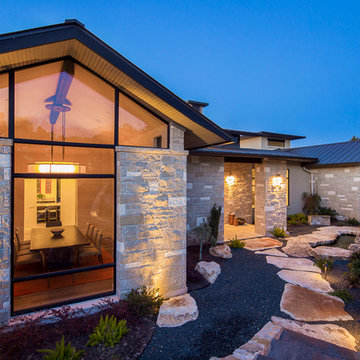
Fine Focus Photography
Diseño de fachada de casa multicolor actual extra grande de una planta con revestimiento de piedra, tejado a dos aguas y tejado de metal
Diseño de fachada de casa multicolor actual extra grande de una planta con revestimiento de piedra, tejado a dos aguas y tejado de metal
33.729 ideas para fachadas con revestimiento de piedra
6
