1.082 ideas para fachadas con revestimiento de piedra y tejado de varios materiales
Filtrar por
Presupuesto
Ordenar por:Popular hoy
1 - 20 de 1082 fotos
Artículo 1 de 3

Multiple rooflines, textured exterior finishes and lots of windows create this modern Craftsman home in the heart of Willow Glen. Wood, stone and glass harmonize beautifully, while the front patio encourages interactions with passers-by.
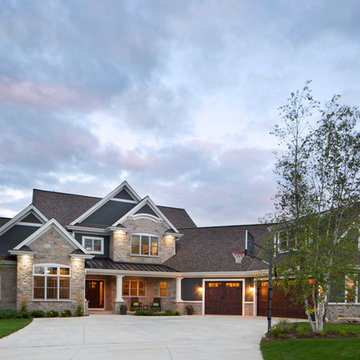
2 story French Country with dark bronze metal roof covered porch and pillar accents. Gables trimmed in white with James Hardie Iron Gray siding and thin veneer stone. Carriage style garage doors on an angled garage. Weathered Wood GAF Timberline shingles. (Ryan Hainey)
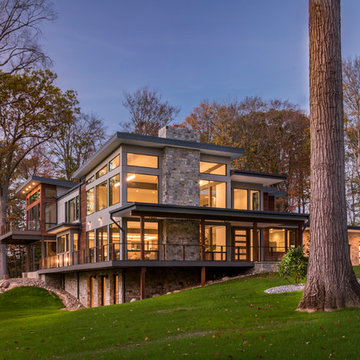
Photo: Sergiu Stoian
Diseño de fachada de casa gris minimalista grande de dos plantas con revestimiento de piedra, tejado plano y tejado de varios materiales
Diseño de fachada de casa gris minimalista grande de dos plantas con revestimiento de piedra, tejado plano y tejado de varios materiales

Recupero di edificio d'interesse storico
Foto de fachada de casa multicolor rústica pequeña de tres plantas con revestimiento de piedra, tejado a dos aguas y tejado de varios materiales
Foto de fachada de casa multicolor rústica pequeña de tres plantas con revestimiento de piedra, tejado a dos aguas y tejado de varios materiales
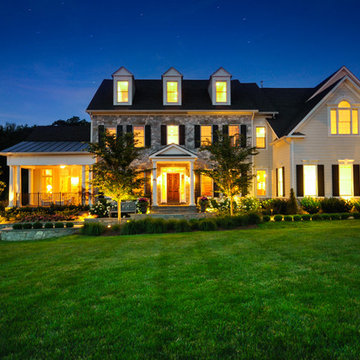
Duy Tran Photography
Modelo de fachada de casa beige tradicional extra grande de dos plantas con revestimiento de piedra, tejado a dos aguas y tejado de varios materiales
Modelo de fachada de casa beige tradicional extra grande de dos plantas con revestimiento de piedra, tejado a dos aguas y tejado de varios materiales
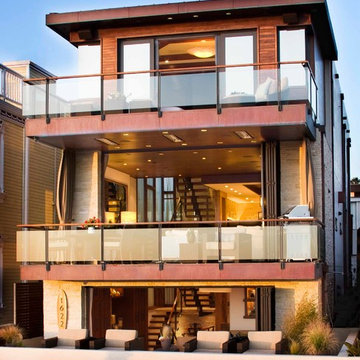
Photo Credit: Nicole Leone
Diseño de fachada de casa multicolor actual de tres plantas con revestimiento de piedra, tejado plano y tejado de varios materiales
Diseño de fachada de casa multicolor actual de tres plantas con revestimiento de piedra, tejado plano y tejado de varios materiales
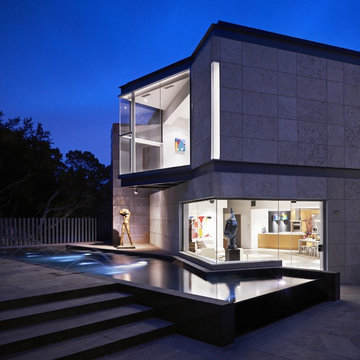
Diseño de fachada de casa gris contemporánea grande de dos plantas con revestimiento de piedra, tejado plano y tejado de varios materiales

Modelo de fachada de casa negra y negra minimalista grande de una planta con revestimiento de piedra, tejado a dos aguas y tejado de varios materiales
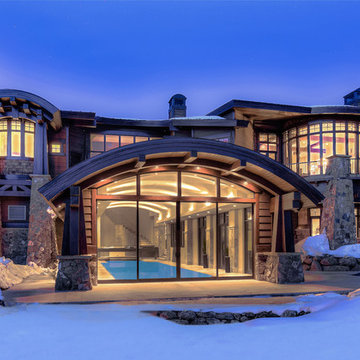
Foto de fachada de casa marrón rural extra grande de tres plantas con revestimiento de piedra, tejado a dos aguas y tejado de varios materiales
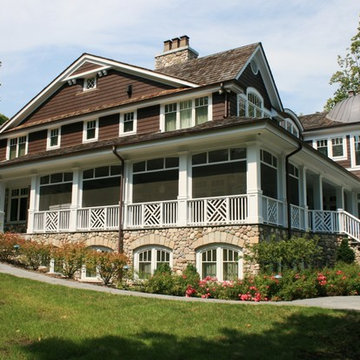
McCormack + Etten
Foto de fachada marrón clásica grande de dos plantas con revestimiento de piedra, tejado a dos aguas y tejado de varios materiales
Foto de fachada marrón clásica grande de dos plantas con revestimiento de piedra, tejado a dos aguas y tejado de varios materiales
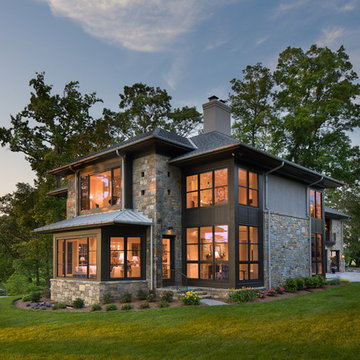
Diseño de fachada gris tradicional renovada de dos plantas con revestimiento de piedra, tejado a cuatro aguas y tejado de varios materiales

Louisa, San Clemente Coastal Modern Architecture
The brief for this modern coastal home was to create a place where the clients and their children and their families could gather to enjoy all the beauty of living in Southern California. Maximizing the lot was key to unlocking the potential of this property so the decision was made to excavate the entire property to allow natural light and ventilation to circulate through the lower level of the home.
A courtyard with a green wall and olive tree act as the lung for the building as the coastal breeze brings fresh air in and circulates out the old through the courtyard.
The concept for the home was to be living on a deck, so the large expanse of glass doors fold away to allow a seamless connection between the indoor and outdoors and feeling of being out on the deck is felt on the interior. A huge cantilevered beam in the roof allows for corner to completely disappear as the home looks to a beautiful ocean view and Dana Point harbor in the distance. All of the spaces throughout the home have a connection to the outdoors and this creates a light, bright and healthy environment.
Passive design principles were employed to ensure the building is as energy efficient as possible. Solar panels keep the building off the grid and and deep overhangs help in reducing the solar heat gains of the building. Ultimately this home has become a place that the families can all enjoy together as the grand kids create those memories of spending time at the beach.
Images and Video by Aandid Media.
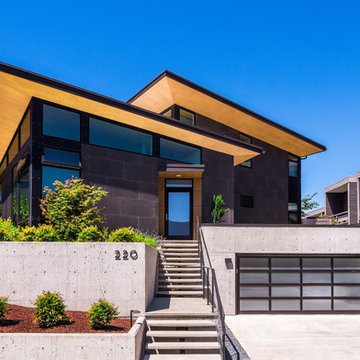
The 7th Avenue project is a contemporary twist on a mid century modern design. The home is designed for a professional couple that are well traveled and love the Taliesen west style of architecture. Design oriented individuals, the clients had always wanted to design their own home and they took full advantage of that opportunity. A jewel box design, the solution is engineered entirely to fit their aesthetic for living. Worked tightly to budget, the client was closely involved in every step of the process ensuring that the value was delivered where they wanted it.
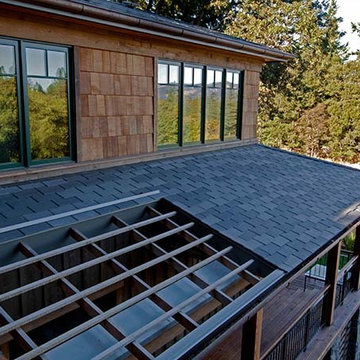
Modelo de fachada de casa gris de tamaño medio de dos plantas con revestimiento de piedra, tejado a dos aguas y tejado de varios materiales
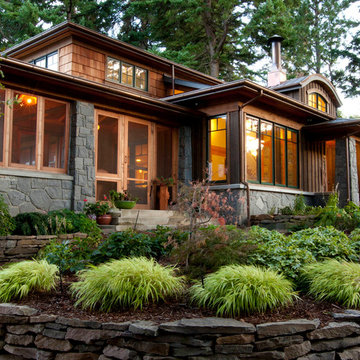
Michael Peterson
Imagen de fachada de casa gris rural de tamaño medio de dos plantas con revestimiento de piedra, tejado a dos aguas y tejado de varios materiales
Imagen de fachada de casa gris rural de tamaño medio de dos plantas con revestimiento de piedra, tejado a dos aguas y tejado de varios materiales
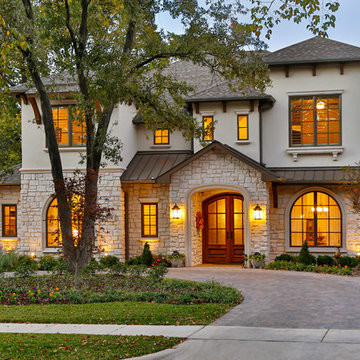
Terri Glanger Photography
www.glanger.com
Diseño de fachada mediterránea grande de dos plantas con revestimiento de piedra y tejado de varios materiales
Diseño de fachada mediterránea grande de dos plantas con revestimiento de piedra y tejado de varios materiales
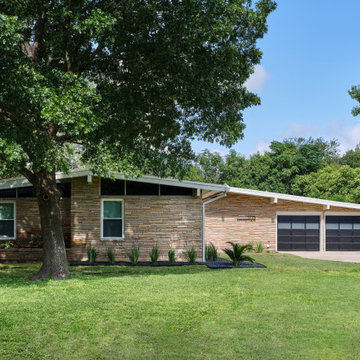
This 1959 Mid Century Modern Home was falling into disrepair, but the team at Haven Design and Construction could see the true potential. By preserving the beautiful original architectural details, such as the linear stacked stone and the clerestory windows, the team had a solid architectural base to build new and interesting details upon. New modern landscaping was installed and a new linear cedar fence surrounds the perimeter of the property.
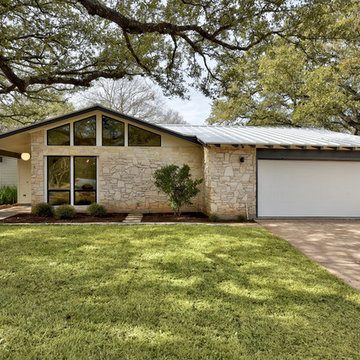
Allison Cartwright
Modelo de fachada de casa beige retro de una planta con revestimiento de piedra, tejado a dos aguas y tejado de varios materiales
Modelo de fachada de casa beige retro de una planta con revestimiento de piedra, tejado a dos aguas y tejado de varios materiales
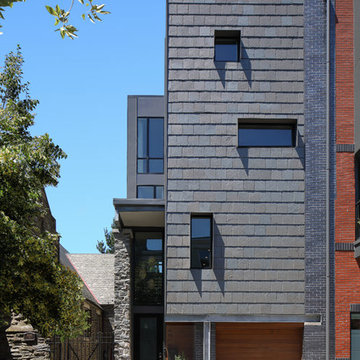
Daytime view of the Marlborough Street facade off the Kohn Residence. Primary materials: Brick, Slate, Wissahickon Schist (stone), Cedar, Architectural Metals.
Design by: RKM Architects
Photo by: Matt Wargo
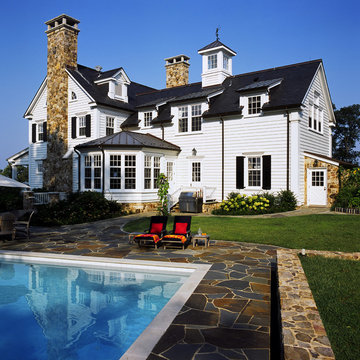
Photography: Erik Kvalsvik
Ejemplo de fachada tradicional con revestimiento de piedra y tejado de varios materiales
Ejemplo de fachada tradicional con revestimiento de piedra y tejado de varios materiales
1.082 ideas para fachadas con revestimiento de piedra y tejado de varios materiales
1