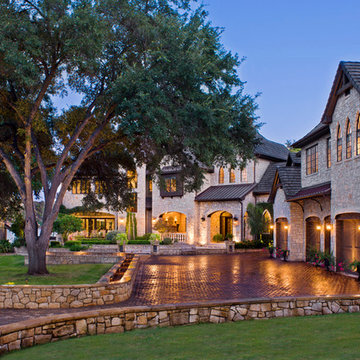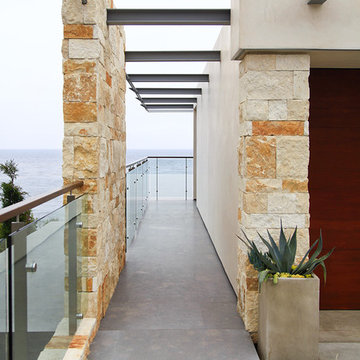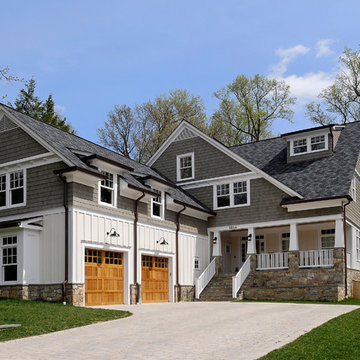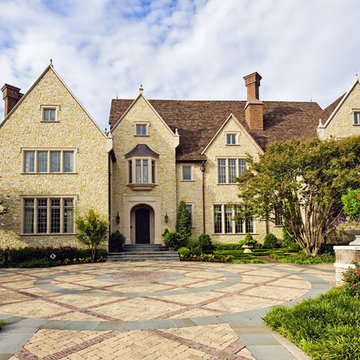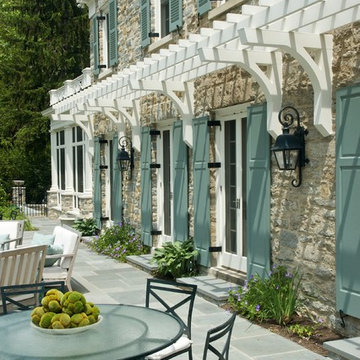Fachadas
Filtrar por
Presupuesto
Ordenar por:Popular hoy
121 - 140 de 33.727 fotos
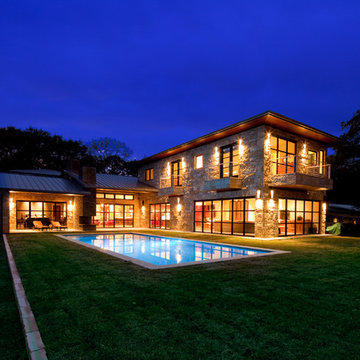
Trey Dunham
Modelo de fachada beige actual grande de dos plantas con revestimiento de piedra y tejado a cuatro aguas
Modelo de fachada beige actual grande de dos plantas con revestimiento de piedra y tejado a cuatro aguas
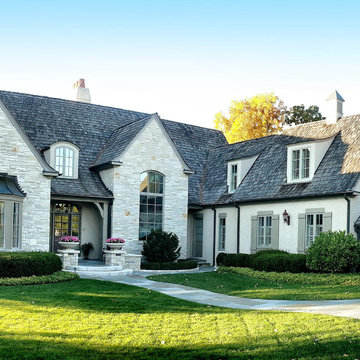
Lake Forest Residence Outdoor Living Terrace and Pergola Landscape. ____Project Designed and Constructed by Arrow. Marco Romani, RLA - Landscape Architect.
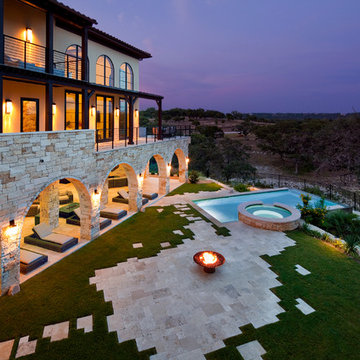
metal roof, outdoor lighting, pool, standing rib roof, standing seam roof, stone facade, stone wall, succulents, terraced, tile roof, water feature, wood siding,
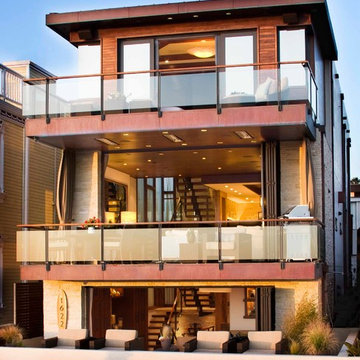
Photo Credit: Nicole Leone
Diseño de fachada de casa multicolor actual de tres plantas con revestimiento de piedra, tejado plano y tejado de varios materiales
Diseño de fachada de casa multicolor actual de tres plantas con revestimiento de piedra, tejado plano y tejado de varios materiales
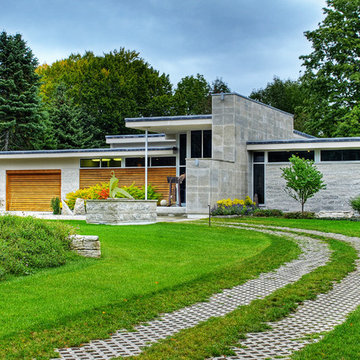
Frank Lloyd Wright Inspired Contemporary Home
Limestone Veneer
Photo Credit: Shouldice Media
Modelo de fachada contemporánea con revestimiento de piedra
Modelo de fachada contemporánea con revestimiento de piedra
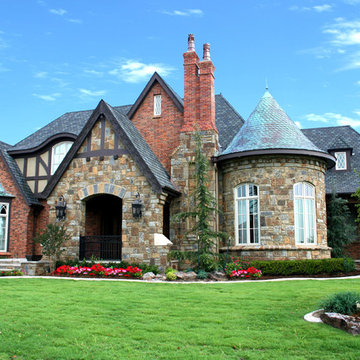
Front Entry Elevation with Terrace, Chimney & Turret
Imagen de fachada beige tradicional grande de dos plantas con revestimiento de piedra
Imagen de fachada beige tradicional grande de dos plantas con revestimiento de piedra
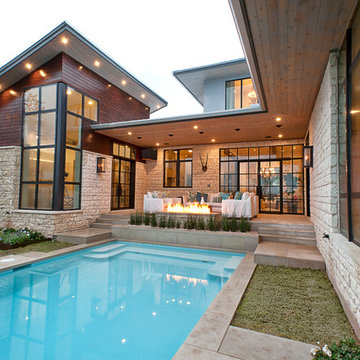
Conceived as a remodel and addition, the final design iteration for this home is uniquely multifaceted. Structural considerations required a more extensive tear down, however the clients wanted the entire remodel design kept intact, essentially recreating much of the existing home. The overall floor plan design centers on maximizing the views, while extensive glazing is carefully placed to frame and enhance them. The residence opens up to the outdoor living and views from multiple spaces and visually connects interior spaces in the inner court. The client, who also specializes in residential interiors, had a vision of ‘transitional’ style for the home, marrying clean and contemporary elements with touches of antique charm. Energy efficient materials along with reclaimed architectural wood details were seamlessly integrated, adding sustainable design elements to this transitional design. The architect and client collaboration strived to achieve modern, clean spaces playfully interjecting rustic elements throughout the home.
Greenbelt Homes
Glynis Wood Interiors
Photography by Bryant Hill

Nestled in the foothills of the Blue Ridge Mountains, this cottage blends old world authenticity with contemporary design elements.
Foto de fachada multicolor rústica grande de una planta con revestimiento de piedra y tejado a dos aguas
Foto de fachada multicolor rústica grande de una planta con revestimiento de piedra y tejado a dos aguas
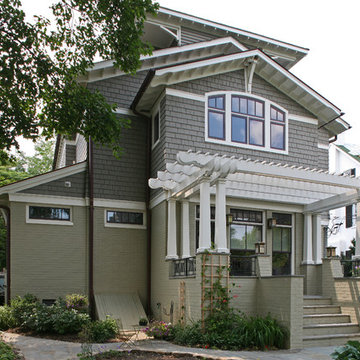
Modelo de fachada blanca de estilo americano de tamaño medio de dos plantas con revestimiento de piedra
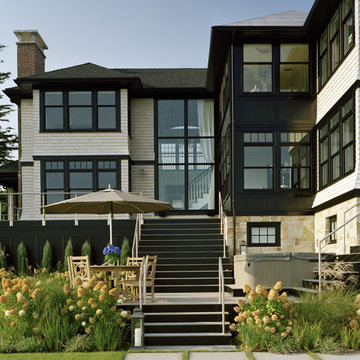
Photo Credit: Sam Gray Photography
The shingles are plain Eastern White Cedar Shingles from Maibec, treated with Cabot Bleaching Oil.
Modelo de fachada tradicional renovada con revestimiento de piedra
Modelo de fachada tradicional renovada con revestimiento de piedra

Imagen de fachada de casa gris moderna grande de una planta con revestimiento de piedra, tejado plano y tablilla
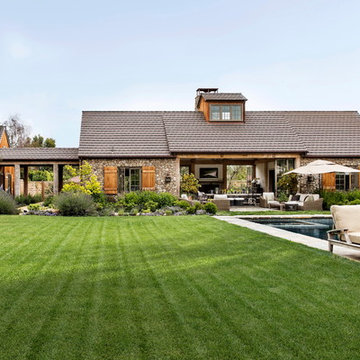
Ward Jewell, AIA was asked to design a comfortable one-story stone and wood pool house that was "barn-like" in keeping with the owner’s gentleman farmer concept. Thus, Mr. Jewell was inspired to create an elegant New England Stone Farm House designed to provide an exceptional environment for them to live, entertain, cook and swim in the large reflection lap pool.
Mr. Jewell envisioned a dramatic vaulted great room with hand selected 200 year old reclaimed wood beams and 10 foot tall pocketing French doors that would connect the house to a pool, deck areas, loggia and lush garden spaces, thus bringing the outdoors in. A large cupola “lantern clerestory” in the main vaulted ceiling casts a natural warm light over the graceful room below. The rustic walk-in stone fireplace provides a central focal point for the inviting living room lounge. Important to the functionality of the pool house are a chef’s working farm kitchen with open cabinetry, free-standing stove and a soapstone topped central island with bar height seating. Grey washed barn doors glide open to reveal a vaulted and beamed quilting room with full bath and a vaulted and beamed library/guest room with full bath that bookend the main space.
The private garden expanded and evolved over time. After purchasing two adjacent lots, the owners decided to redesign the garden and unify it by eliminating the tennis court, relocating the pool and building an inspired "barn". The concept behind the garden’s new design came from Thomas Jefferson’s home at Monticello with its wandering paths, orchards, and experimental vegetable garden. As a result this small organic farm, was born. Today the farm produces more than fifty varieties of vegetables, herbs, and edible flowers; many of which are rare and hard to find locally. The farm also grows a wide variety of fruits including plums, pluots, nectarines, apricots, apples, figs, peaches, guavas, avocados (Haas, Fuerte and Reed), olives, pomegranates, persimmons, strawberries, blueberries, blackberries, and ten different types of citrus. The remaining areas consist of drought-tolerant sweeps of rosemary, lavender, rockrose, and sage all of which attract butterflies and dueling hummingbirds.
Photo Credit: Laura Hull Photography. Interior Design: Jeffrey Hitchcock. Landscape Design: Laurie Lewis Design. General Contractor: Martin Perry Premier General Contractors
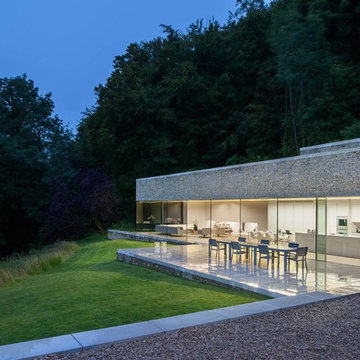
Hufton & Crow
Ejemplo de fachada beige minimalista de una planta con revestimiento de piedra
Ejemplo de fachada beige minimalista de una planta con revestimiento de piedra
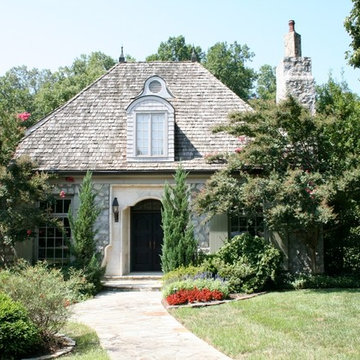
This beautiful cottage is a part of french country inspired village designed by Leo Dowell and built by David Simonini. With Leo's designs, we fabricated the hand carved limestone entry for this home. Our team of design professionals is available to answer any questions you may have at: (828) 681-5111.
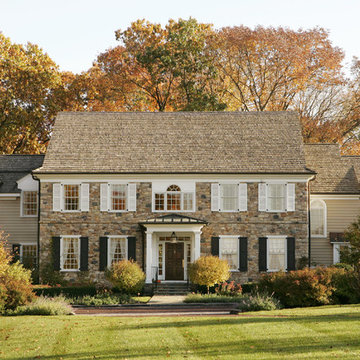
Custom home in Bucks County PA designed and built by Trueblood.
[photo: Tom Grimes]
Modelo de fachada clásica de dos plantas con revestimiento de piedra y tejado a dos aguas
Modelo de fachada clásica de dos plantas con revestimiento de piedra y tejado a dos aguas
7
