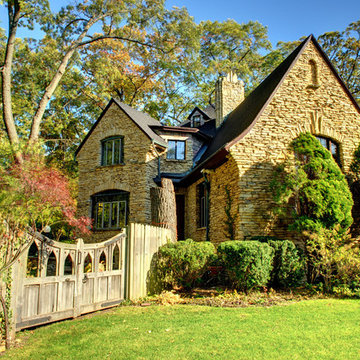155 ideas para fachadas con revestimiento de piedra
Ordenar por:Popular hoy
1 - 20 de 155 fotos

Exterior, Brooklyn brownstone
Rosie McCobb Photography
Imagen de fachada de casa pareada blanca y negra tradicional de tres plantas con revestimiento de piedra, tejado plano y tejado de varios materiales
Imagen de fachada de casa pareada blanca y negra tradicional de tres plantas con revestimiento de piedra, tejado plano y tejado de varios materiales
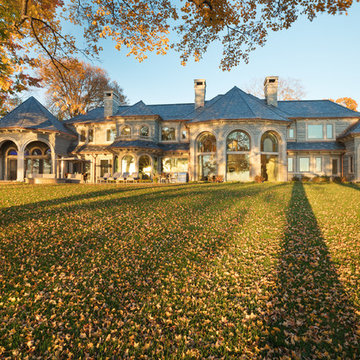
Builder: John Kraemer & Sons | Design: Sharratt Design | Interior Design: Bruce Kading Interior Design | Landscaping: Keenan & Sveiven | Photography: Landmark Photography
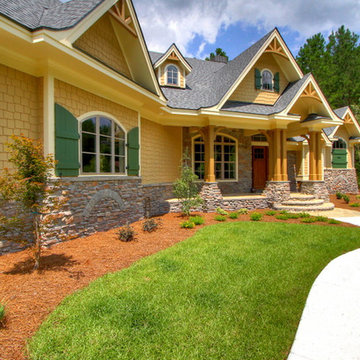
Foto de fachada amarilla de estilo americano grande de dos plantas con revestimiento de piedra y tejado a dos aguas
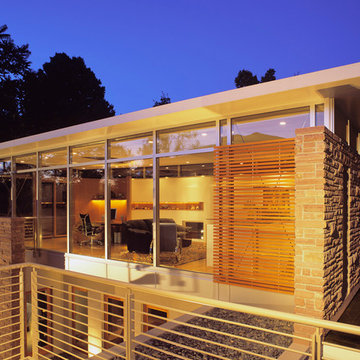
The existing 1950’s ranch house was remodeled by this firm during a 4-year period commencing in 1997. Following the Phase I remodel and master bedroom loft addition, the property was sold to the present owners, a retired geologist and freelance artist. The geologist discovered the largest gas reserve in Wyoming, which he named ‘Jonah’.
The new owners program included a guest bedroom suite and an office. The owners wanted the addition to express their informal lifestyle of entertaining small and large groups in a setting that would recall their worldly travels.
The new 2 story, 1,475 SF guest house frames the courtyard and contains an upper level office loft and a main level guest bedroom, sitting room and bathroom suite. All rooms open to the courtyard or rear Zen garden. The centralized fire pit / water feature defines the courtyard while creating an axial alignment with the circular skylight in the guest house loft. At the time of Jonahs’ discovery, sunlight tracks through the skylight, directly into the center of the courtyard fire pit, giving the house a subliminal yet personal attachment to the present owners.
Different types and textures of stone are used throughout the guest house to respond to the owner’s geological background. A rotating work-station, the courtyard ‘room’, a stainless steel Japanese soaking tub, the communal fire pit, and the juxtaposition of refined materials and textured stone reinforce the owner’s extensive travel and communal experiences.
Photo: Frank Ooms
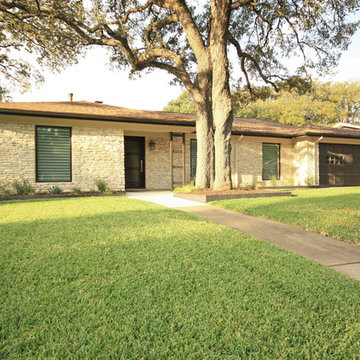
Christopher Davison, AIA
Ejemplo de fachada beige contemporánea de tamaño medio de una planta con revestimiento de piedra y tejado a cuatro aguas
Ejemplo de fachada beige contemporánea de tamaño medio de una planta con revestimiento de piedra y tejado a cuatro aguas
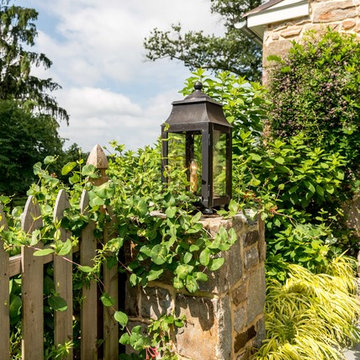
Angle Eye Photography
Imagen de fachada clásica de dos plantas con revestimiento de piedra
Imagen de fachada clásica de dos plantas con revestimiento de piedra
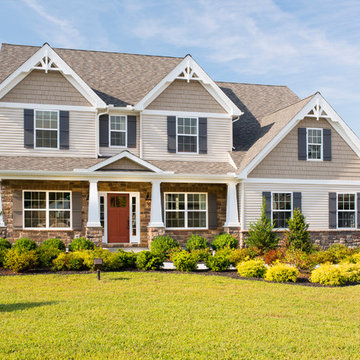
Imagen de fachada marrón tradicional de tamaño medio de dos plantas con revestimiento de piedra y tejado a cuatro aguas
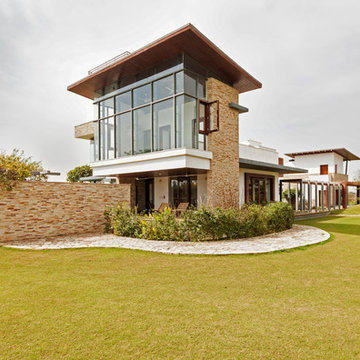
Diseño de fachada de casa beige contemporánea de dos plantas con revestimiento de piedra y tejado plano
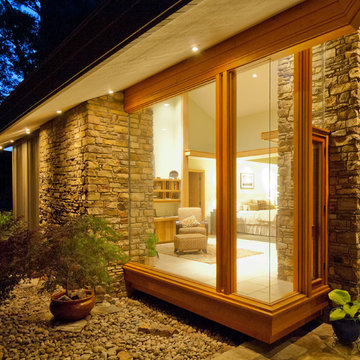
Walter Jennings
Imagen de fachada de casa moderna grande con revestimiento de piedra
Imagen de fachada de casa moderna grande con revestimiento de piedra

The home features high clerestory windows and a welcoming front porch, nestled between beautiful live oaks.
Modelo de fachada de casa gris y gris de estilo de casa de campo de tamaño medio de una planta con revestimiento de piedra, tejado a dos aguas, tejado de metal y panel y listón
Modelo de fachada de casa gris y gris de estilo de casa de campo de tamaño medio de una planta con revestimiento de piedra, tejado a dos aguas, tejado de metal y panel y listón

Design-Susan M. Niblo
Photo-Roger Wade
Foto de fachada tradicional con revestimiento de piedra
Foto de fachada tradicional con revestimiento de piedra

Landmarkphotodesign.com
Ejemplo de fachada marrón y gris clásica extra grande de dos plantas con revestimiento de piedra y tejado de teja de madera
Ejemplo de fachada marrón y gris clásica extra grande de dos plantas con revestimiento de piedra y tejado de teja de madera

Tuscan Antique tumbled thin stone veneer from the Quarry Mill gives this residential home an old world feel. Tuscan Antique is a beautiful tumbled natural limestone veneer with a range of mostly gold tones. There are a few grey pieces as well as some light brown pieces in the mix. The tumbling process softens the edges and makes for a smoother texture. Although our display shows a raked mortar joint for consistency, Tuscan Antique lends itself to the flush or overgrout techniques of old-world architecture. Using a flush or overgrout technique takes you back to the times when stone was used structurally in the construction process. This is the perfect stone if your goal is to replicate a classic Italian villa.

Lake Keowee estate home with steel doors and windows, large outdoor living with kitchen, chimney pots, legacy home situated on 5 lots on beautiful Lake Keowee in SC
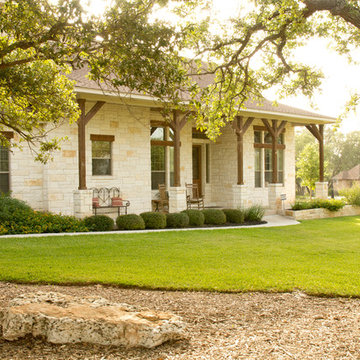
Ejemplo de fachada blanca rural grande de dos plantas con revestimiento de piedra y tejado a dos aguas
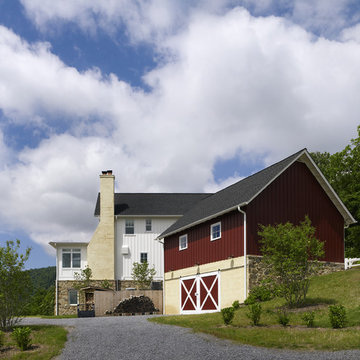
Photographer: Allen Russ from Hoachlander Davis Photography, LLC
Principal Architect: Steve Vanze, FAIA, LEED AP
Project Architect: Ellen Hatton, AIA
--
2008
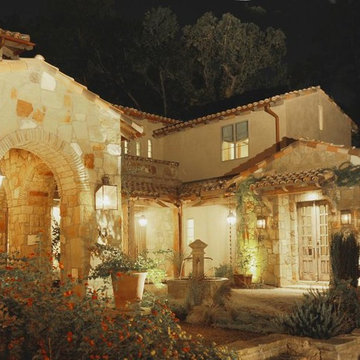
Modelo de fachada marrón mediterránea grande de dos plantas con revestimiento de piedra y tejado a dos aguas
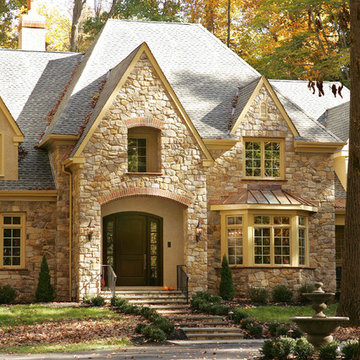
Custom Home by Trueblood
Imagen de fachada clásica de dos plantas con revestimiento de piedra
Imagen de fachada clásica de dos plantas con revestimiento de piedra

Inspiration for a contemporary barndominium
Diseño de fachada de casa blanca y negra contemporánea grande de una planta con revestimiento de piedra y tejado de metal
Diseño de fachada de casa blanca y negra contemporánea grande de una planta con revestimiento de piedra y tejado de metal
155 ideas para fachadas con revestimiento de piedra
1
