33.729 ideas para fachadas con revestimiento de piedra
Filtrar por
Presupuesto
Ordenar por:Popular hoy
81 - 100 de 33.729 fotos
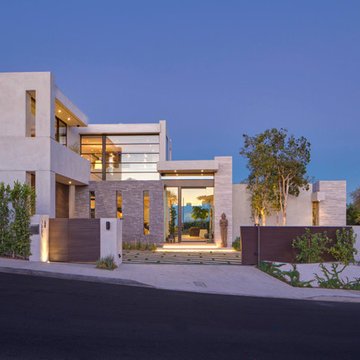
Nick Springett Photography
Foto de fachada de casa beige actual extra grande de dos plantas con revestimiento de piedra y tejado plano
Foto de fachada de casa beige actual extra grande de dos plantas con revestimiento de piedra y tejado plano
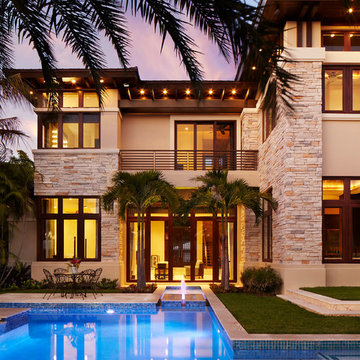
Ejemplo de fachada beige contemporánea grande de dos plantas con revestimiento de piedra y tejado a cuatro aguas
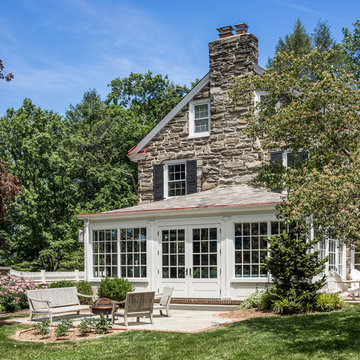
Angle Eye Photography
Diseño de fachada clásica de tres plantas con revestimiento de piedra y tejado a dos aguas
Diseño de fachada clásica de tres plantas con revestimiento de piedra y tejado a dos aguas
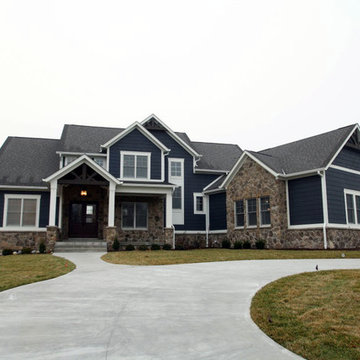
Front Elevation
Imagen de fachada de casa multicolor de estilo americano de tamaño medio de dos plantas con revestimiento de piedra, tejado a dos aguas y tejado de teja de madera
Imagen de fachada de casa multicolor de estilo americano de tamaño medio de dos plantas con revestimiento de piedra, tejado a dos aguas y tejado de teja de madera
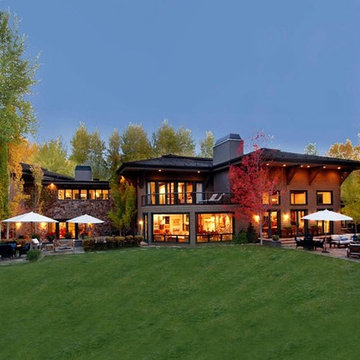
Ejemplo de fachada de casa beige contemporánea extra grande de dos plantas con revestimiento de piedra, tejado a cuatro aguas y tejado de teja de madera
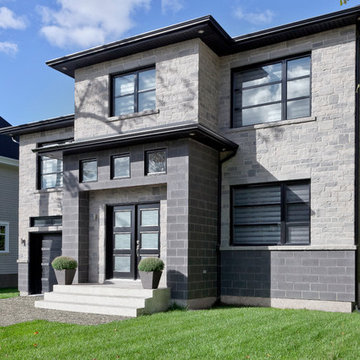
Techo-Bloc's Brandon Brick & Stone Masonry and Architectural Block.
Modelo de fachada de casa gris contemporánea de tamaño medio de dos plantas con revestimiento de piedra y tejado plano
Modelo de fachada de casa gris contemporánea de tamaño medio de dos plantas con revestimiento de piedra y tejado plano
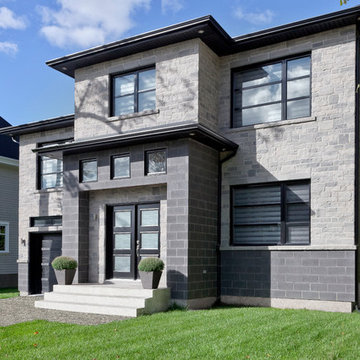
Techo-Bloc's Brandon Brick & Stone Masonry and Architectural Block.
Foto de fachada de casa gris actual grande de dos plantas con revestimiento de piedra y tejado plano
Foto de fachada de casa gris actual grande de dos plantas con revestimiento de piedra y tejado plano
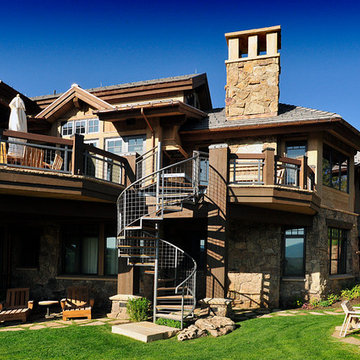
Modelo de fachada de casa beige actual extra grande de dos plantas con revestimiento de piedra y tejado a cuatro aguas
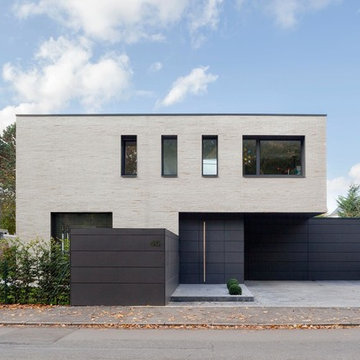
Foto de fachada beige actual de tamaño medio de dos plantas con revestimiento de piedra y tejado plano
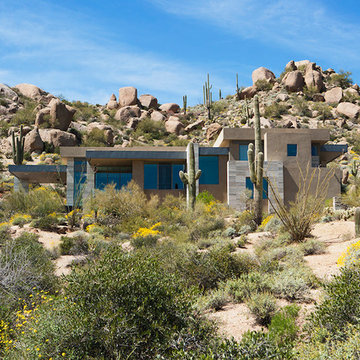
The primary goal for this project was to craft a modernist derivation of pueblo architecture. Set into a heavily laden boulder hillside, the design also reflects the nature of the stacked boulder formations. The site, located near local landmark Pinnacle Peak, offered breathtaking views which were largely upward, making proximity an issue. Maintaining southwest fenestration protection and maximizing views created the primary design constraint. The views are maximized with careful orientation, exacting overhangs, and wing wall locations. The overhangs intertwine and undulate with alternating materials stacking to reinforce the boulder strewn backdrop. The elegant material palette and siting allow for great harmony with the native desert.
The Elegant Modern at Estancia was the collaboration of many of the Valley's finest luxury home specialists. Interiors guru David Michael Miller contributed elegance and refinement in every detail. Landscape architect Russ Greey of Greey | Pickett contributed a landscape design that not only complimented the architecture, but nestled into the surrounding desert as if always a part of it. And contractor Manship Builders -- Jim Manship and project manager Mark Laidlaw -- brought precision and skill to the construction of what architect C.P. Drewett described as "a watch."
Project Details | Elegant Modern at Estancia
Architecture: CP Drewett, AIA, NCARB
Builder: Manship Builders, Carefree, AZ
Interiors: David Michael Miller, Scottsdale, AZ
Landscape: Greey | Pickett, Scottsdale, AZ
Photography: Dino Tonn, Scottsdale, AZ
Publications:
"On the Edge: The Rugged Desert Landscape Forms the Ideal Backdrop for an Estancia Home Distinguished by its Modernist Lines" Luxe Interiors + Design, Nov/Dec 2015.
Awards:
2015 PCBC Grand Award: Best Custom Home over 8,000 sq. ft.
2015 PCBC Award of Merit: Best Custom Home over 8,000 sq. ft.
The Nationals 2016 Silver Award: Best Architectural Design of a One of a Kind Home - Custom or Spec
2015 Excellence in Masonry Architectural Award - Merit Award
Photography: Dino Tonn
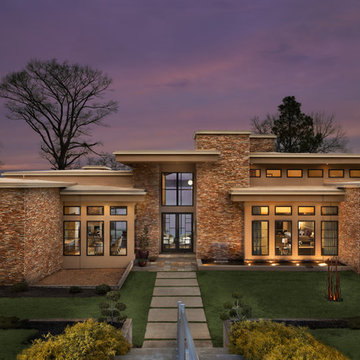
Tommy Daspit
Modelo de fachada beige actual extra grande de dos plantas con revestimiento de piedra
Modelo de fachada beige actual extra grande de dos plantas con revestimiento de piedra
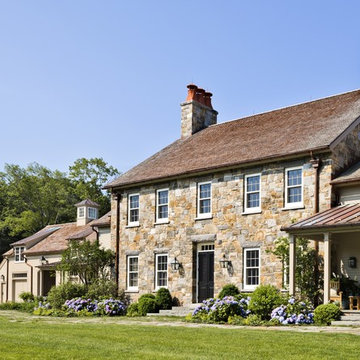
The main portion of the house is distinguished by twin chimneys with clay chimney pots.
Robert Benson Photography
Diseño de fachada beige de estilo de casa de campo extra grande de dos plantas con revestimiento de piedra y tejado a dos aguas
Diseño de fachada beige de estilo de casa de campo extra grande de dos plantas con revestimiento de piedra y tejado a dos aguas
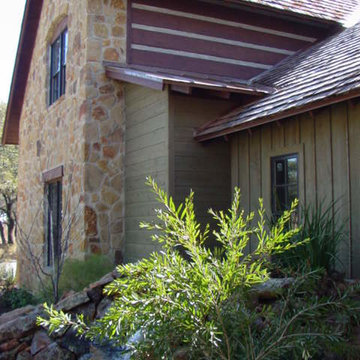
Diseño de fachada beige rústica grande de dos plantas con revestimiento de piedra y tejado a cuatro aguas

Ejemplo de fachada de casa marrón de estilo americano extra grande a niveles con revestimiento de piedra, tejado a la holandesa y tejado de teja de madera
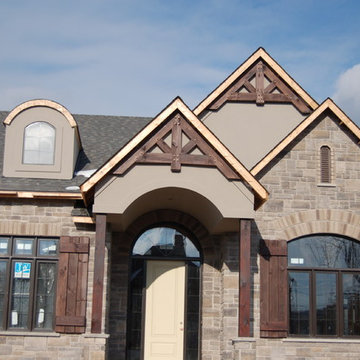
Modelo de fachada gris de estilo americano de tamaño medio de dos plantas con revestimiento de piedra y tejado a dos aguas
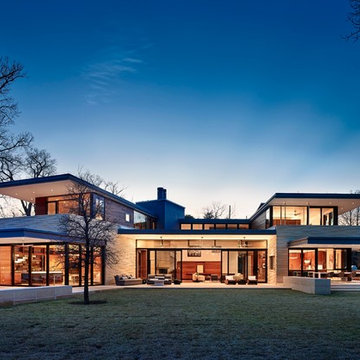
Intended to serve the family for generations, this modern home is built with timeless materials that have been locally sourced.
Ejemplo de fachada de casa beige contemporánea de dos plantas con revestimiento de piedra
Ejemplo de fachada de casa beige contemporánea de dos plantas con revestimiento de piedra
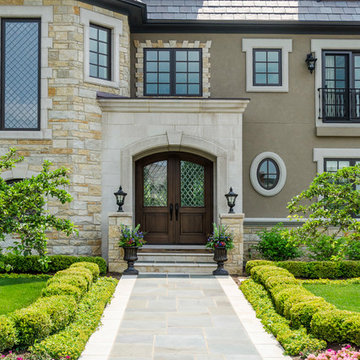
Modelo de fachada beige tradicional grande de tres plantas con revestimiento de piedra y tejado a cuatro aguas
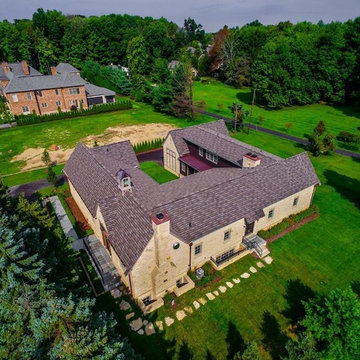
Foto de fachada beige campestre extra grande de tres plantas con revestimiento de piedra y tejado a doble faldón

The 5,000 square foot private residence is located in the community of Horseshoe Bay, above the shores of Lake LBJ, and responds to the Texas Hill Country vernacular prescribed by the community: shallow metal roofs, regional materials, sensitive scale massing and water-wise landscaping. The house opens to the scenic north and north-west views and fractures and shifts in order to keep significant oak, mesquite, elm, cedar and persimmon trees, in the process creating lush private patios and limestone terraces.
The Owners desired an accessible residence built for flexibility as they age. This led to a single level home, and the challenge to nestle the step-less house into the sloping landscape.
Full height glazing opens the house to the very beautiful arid landscape, while porches and overhangs protect interior spaces from the harsh Texas sun. Expansive walls of industrial insulated glazing panels allow soft modulated light to penetrate the interior while providing visual privacy. An integral lap pool with adjacent low fenestration reflects dappled light deep into the house.
Chaste stained concrete floors and blackened steel focal elements contrast with islands of mesquite flooring, cherry casework and fir ceilings. Selective areas of exposed limestone walls, some incorporating salvaged timber lintels, and cor-ten steel components further the contrast within the uncomplicated framework.
The Owner’s object and art collection is incorporated into the residence’s sequence of connecting galleries creating a choreography of passage that alternates between the lucid expression of simple ranch house architecture and the rich accumulation of their heritage.
The general contractor for the project is local custom homebuilder Dauphine Homes. Structural Engineering is provided by Structures Inc. of Austin, Texas, and Landscape Architecture is provided by Prado Design LLC in conjunction with Jill Nokes, also of Austin.
Cecil Baker + Partners Photography
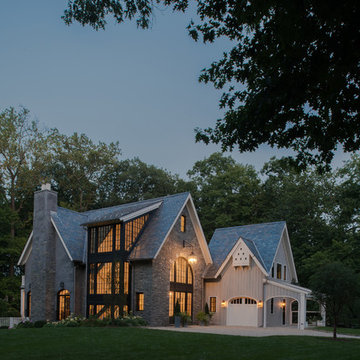
Jane Beiles
Diseño de fachada de casa gris clásica renovada grande de tres plantas con revestimiento de piedra, tejado a dos aguas y tejado de teja de madera
Diseño de fachada de casa gris clásica renovada grande de tres plantas con revestimiento de piedra, tejado a dos aguas y tejado de teja de madera
33.729 ideas para fachadas con revestimiento de piedra
5