4.390 ideas para fachadas con revestimiento de piedra y tejado a cuatro aguas
Filtrar por
Presupuesto
Ordenar por:Popular hoy
1 - 20 de 4390 fotos
Artículo 1 de 3
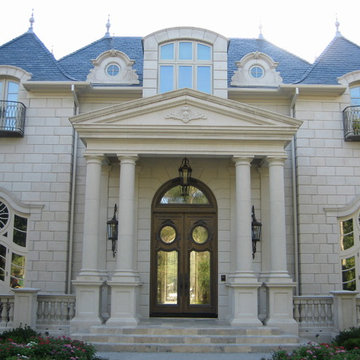
French Chateau; Thomas Hecox
Modelo de fachada de casa beige tradicional extra grande de dos plantas con revestimiento de piedra, tejado a cuatro aguas y tejado de teja de madera
Modelo de fachada de casa beige tradicional extra grande de dos plantas con revestimiento de piedra, tejado a cuatro aguas y tejado de teja de madera

A modern home designed with traditional forms. The main body of the house boasts 12' main floor ceilings opening into a 2 story family room and stair tower surrounded in glass panels. The curved wings have a limestone base with stucco finishes above. Unigue detailing includes Dekton paneling at the entry and steel C-beams as headers above the windows.

Shoberg Homes- Contractor
Studio Seiders - Interior Design
Ryann Ford Photography, LLC
Modelo de fachada de casa gris contemporánea de una planta con revestimiento de piedra y tejado a cuatro aguas
Modelo de fachada de casa gris contemporánea de una planta con revestimiento de piedra y tejado a cuatro aguas
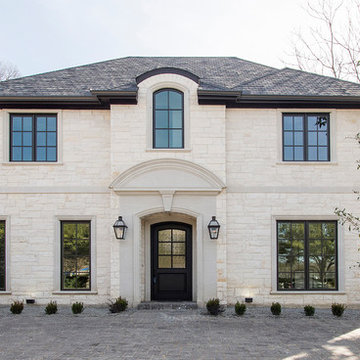
Modelo de fachada de casa blanca clásica renovada de dos plantas con revestimiento de piedra, tejado a cuatro aguas y tejado de teja de madera
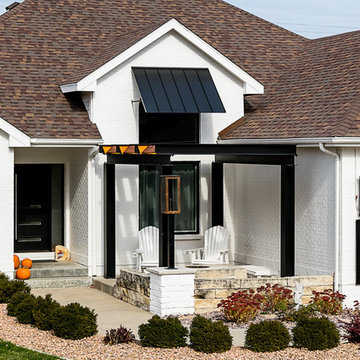
Diseño de fachada de casa blanca moderna de tamaño medio de una planta con revestimiento de piedra, tejado a cuatro aguas y tejado de teja de madera
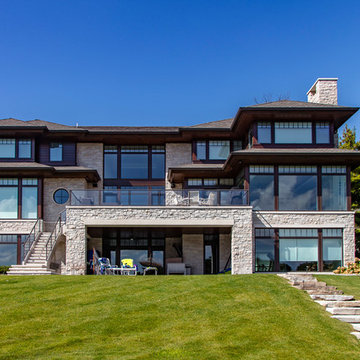
One of the hallmarks of Prairie style architecture is the integration of a home into the surrounding environment. So it is only fitting for a modern Prairie-inspired home to honor its environment through the use of sustainable materials and energy efficient systems to conserve and protect the earth on which it stands. This modern adaptation of a Prairie home in Bloomfield Hills completed in 2015 uses environmentally friendly materials and systems. Geothermal energy provides the home with a clean and sustainable source of power for the heating and cooling mechanisms, and maximizes efficiency, saving on gas and electric heating and cooling costs all year long. High R value foam insulation contributes to the energy saving and year round temperature control for superior comfort indoors. LED lighting illuminates the rooms, both in traditional light fixtures as well as in lighted shelving, display niches, and ceiling applications. Low VOC paint was used throughout the home in order to maintain the purest possible air quality for years to come. The homeowners will enjoy their beautiful home even more knowing it respects the land, because as Thoreau said, “What is the use of a house if you don’t have a decent planet to put it on?”
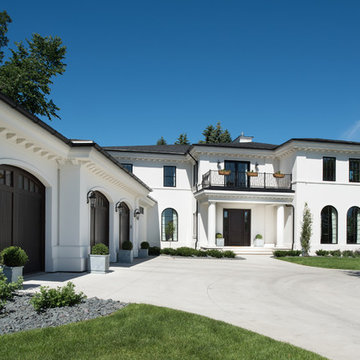
Scott Amundson Photography
Modelo de fachada de casa blanca tradicional de dos plantas con revestimiento de piedra, tejado a cuatro aguas y tejado de teja de madera
Modelo de fachada de casa blanca tradicional de dos plantas con revestimiento de piedra, tejado a cuatro aguas y tejado de teja de madera

Kelly Ann Photos
Diseño de fachada de casa gris moderna grande de dos plantas con revestimiento de piedra, tejado a cuatro aguas y tejado de teja de madera
Diseño de fachada de casa gris moderna grande de dos plantas con revestimiento de piedra, tejado a cuatro aguas y tejado de teja de madera
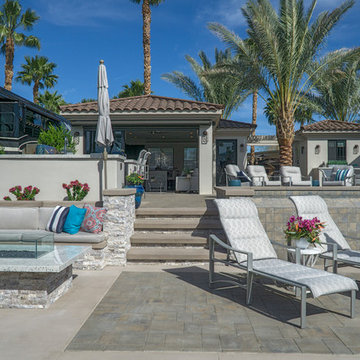
Diseño de fachada beige actual pequeña de una planta con revestimiento de piedra, tejado a cuatro aguas y tejado de teja de barro
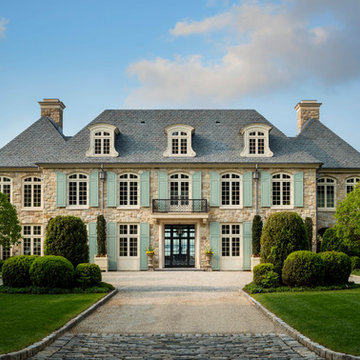
Mark P. Finlay Architects, AIA
Warren Jagger Photography
Diseño de fachada de casa beige de dos plantas con revestimiento de piedra, tejado a cuatro aguas y tejado de teja de barro
Diseño de fachada de casa beige de dos plantas con revestimiento de piedra, tejado a cuatro aguas y tejado de teja de barro

Ward Jewell, AIA was asked to design a comfortable one-story stone and wood pool house that was "barn-like" in keeping with the owner’s gentleman farmer concept. Thus, Mr. Jewell was inspired to create an elegant New England Stone Farm House designed to provide an exceptional environment for them to live, entertain, cook and swim in the large reflection lap pool.
Mr. Jewell envisioned a dramatic vaulted great room with hand selected 200 year old reclaimed wood beams and 10 foot tall pocketing French doors that would connect the house to a pool, deck areas, loggia and lush garden spaces, thus bringing the outdoors in. A large cupola “lantern clerestory” in the main vaulted ceiling casts a natural warm light over the graceful room below. The rustic walk-in stone fireplace provides a central focal point for the inviting living room lounge. Important to the functionality of the pool house are a chef’s working farm kitchen with open cabinetry, free-standing stove and a soapstone topped central island with bar height seating. Grey washed barn doors glide open to reveal a vaulted and beamed quilting room with full bath and a vaulted and beamed library/guest room with full bath that bookend the main space.
The private garden expanded and evolved over time. After purchasing two adjacent lots, the owners decided to redesign the garden and unify it by eliminating the tennis court, relocating the pool and building an inspired "barn". The concept behind the garden’s new design came from Thomas Jefferson’s home at Monticello with its wandering paths, orchards, and experimental vegetable garden. As a result this small organic farm, was born. Today the farm produces more than fifty varieties of vegetables, herbs, and edible flowers; many of which are rare and hard to find locally. The farm also grows a wide variety of fruits including plums, pluots, nectarines, apricots, apples, figs, peaches, guavas, avocados (Haas, Fuerte and Reed), olives, pomegranates, persimmons, strawberries, blueberries, blackberries, and ten different types of citrus. The remaining areas consist of drought-tolerant sweeps of rosemary, lavender, rockrose, and sage all of which attract butterflies and dueling hummingbirds.
Photo Credit: Laura Hull Photography. Interior Design: Jeffrey Hitchcock. Landscape Design: Laurie Lewis Design. General Contractor: Martin Perry Premier General Contractors
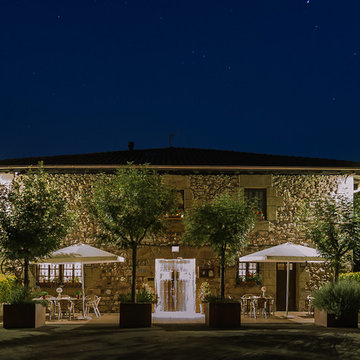
ENCARNI MARTINEZ HOME STAGING
Imagen de fachada de casa rústica con revestimiento de piedra, tejado a cuatro aguas y tejado de teja de barro
Imagen de fachada de casa rústica con revestimiento de piedra, tejado a cuatro aguas y tejado de teja de barro
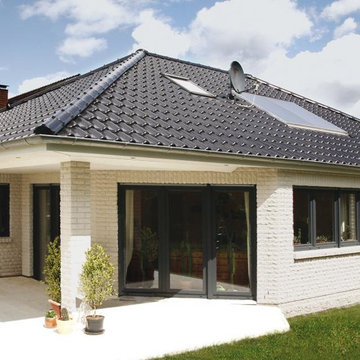
Modelo de fachada blanca de estilo de casa de campo grande de una planta con revestimiento de piedra y tejado a cuatro aguas
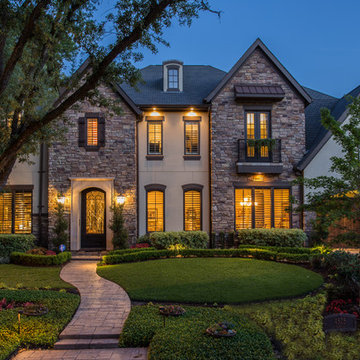
Kerry Kirk
Modelo de fachada tradicional grande de dos plantas con revestimiento de piedra y tejado a cuatro aguas
Modelo de fachada tradicional grande de dos plantas con revestimiento de piedra y tejado a cuatro aguas
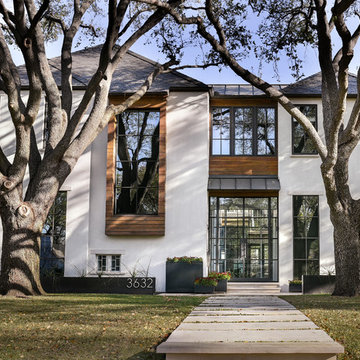
Modelo de fachada beige contemporánea grande de dos plantas con revestimiento de piedra y tejado a cuatro aguas
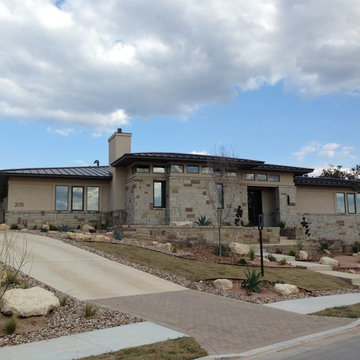
The horizontality of the house, the use of stone, and a subdued color palette help nestle the house into its site.
Foto de fachada beige contemporánea grande de una planta con revestimiento de piedra y tejado a cuatro aguas
Foto de fachada beige contemporánea grande de una planta con revestimiento de piedra y tejado a cuatro aguas
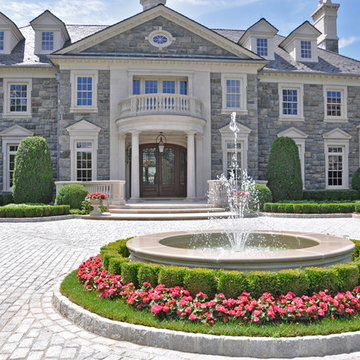
Modelo de fachada de casa gris tradicional extra grande de tres plantas con revestimiento de piedra, tejado a cuatro aguas y tejado de teja de madera
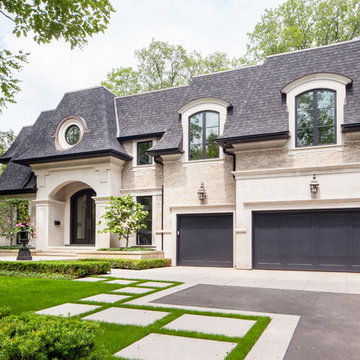
www.twofoldinteriors.com
Photo credit: Scott Norsworthy
Diseño de fachada de casa beige tradicional renovada grande de dos plantas con revestimiento de piedra, tejado a cuatro aguas y tejado de teja de madera
Diseño de fachada de casa beige tradicional renovada grande de dos plantas con revestimiento de piedra, tejado a cuatro aguas y tejado de teja de madera
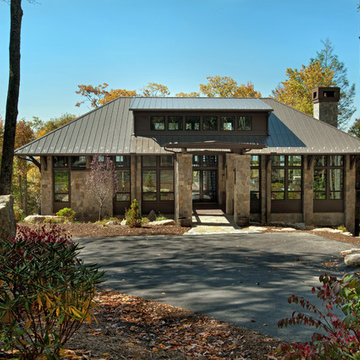
Tommy White, Boone NC
Imagen de fachada rústica de dos plantas con revestimiento de piedra, tejado a cuatro aguas y tejado de metal
Imagen de fachada rústica de dos plantas con revestimiento de piedra, tejado a cuatro aguas y tejado de metal
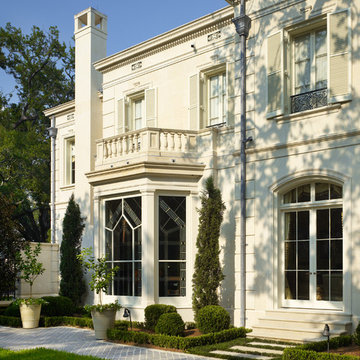
© Alan Karchmer for Trapolin Peer Architects
Modelo de fachada de casa beige clásica extra grande de tres plantas con revestimiento de piedra, tejado a cuatro aguas y tejado de teja de barro
Modelo de fachada de casa beige clásica extra grande de tres plantas con revestimiento de piedra, tejado a cuatro aguas y tejado de teja de barro
4.390 ideas para fachadas con revestimiento de piedra y tejado a cuatro aguas
1