362 ideas para fachadas a niveles con revestimiento de piedra
Filtrar por
Presupuesto
Ordenar por:Popular hoy
1 - 20 de 362 fotos
Artículo 1 de 3
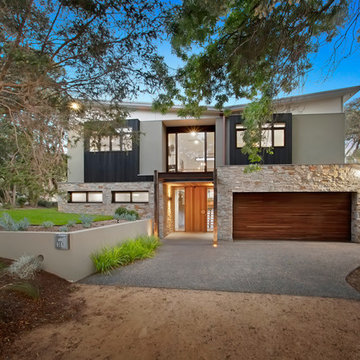
Derek Rowen
Modelo de fachada de casa actual grande a niveles con revestimiento de piedra, tejado a dos aguas y tejado de metal
Modelo de fachada de casa actual grande a niveles con revestimiento de piedra, tejado a dos aguas y tejado de metal

The 5,000 square foot private residence is located in the community of Horseshoe Bay, above the shores of Lake LBJ, and responds to the Texas Hill Country vernacular prescribed by the community: shallow metal roofs, regional materials, sensitive scale massing and water-wise landscaping. The house opens to the scenic north and north-west views and fractures and shifts in order to keep significant oak, mesquite, elm, cedar and persimmon trees, in the process creating lush private patios and limestone terraces.
The Owners desired an accessible residence built for flexibility as they age. This led to a single level home, and the challenge to nestle the step-less house into the sloping landscape.
Full height glazing opens the house to the very beautiful arid landscape, while porches and overhangs protect interior spaces from the harsh Texas sun. Expansive walls of industrial insulated glazing panels allow soft modulated light to penetrate the interior while providing visual privacy. An integral lap pool with adjacent low fenestration reflects dappled light deep into the house.
Chaste stained concrete floors and blackened steel focal elements contrast with islands of mesquite flooring, cherry casework and fir ceilings. Selective areas of exposed limestone walls, some incorporating salvaged timber lintels, and cor-ten steel components further the contrast within the uncomplicated framework.
The Owner’s object and art collection is incorporated into the residence’s sequence of connecting galleries creating a choreography of passage that alternates between the lucid expression of simple ranch house architecture and the rich accumulation of their heritage.
The general contractor for the project is local custom homebuilder Dauphine Homes. Structural Engineering is provided by Structures Inc. of Austin, Texas, and Landscape Architecture is provided by Prado Design LLC in conjunction with Jill Nokes, also of Austin.
Cecil Baker + Partners Photography

This homage to prairie style architecture located at The Rim Golf Club in Payson, Arizona was designed for owner/builder/landscaper Tom Beck.
This home appears literally fastened to the site by way of both careful design as well as a lichen-loving organic material palatte. Forged from a weathering steel roof (aka Cor-Ten), hand-formed cedar beams, laser cut steel fasteners, and a rugged stacked stone veneer base, this home is the ideal northern Arizona getaway.
Expansive covered terraces offer views of the Tom Weiskopf and Jay Morrish designed golf course, the largest stand of Ponderosa Pines in the US, as well as the majestic Mogollon Rim and Stewart Mountains, making this an ideal place to beat the heat of the Valley of the Sun.
Designing a personal dwelling for a builder is always an honor for us. Thanks, Tom, for the opportunity to share your vision.
Project Details | Northern Exposure, The Rim – Payson, AZ
Architect: C.P. Drewett, AIA, NCARB, Drewett Works, Scottsdale, AZ
Builder: Thomas Beck, LTD, Scottsdale, AZ
Photographer: Dino Tonn, Scottsdale, AZ
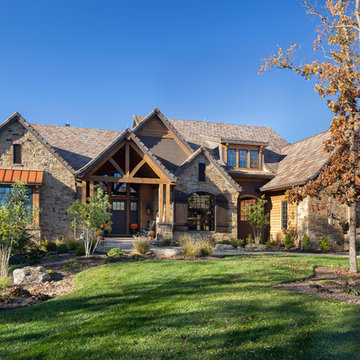
This comfortable, yet gorgeous, family home combines top quality building and technological features with all of the elements a growing family needs. Between the plentiful, made-for-them custom features, and a spacious, open floorplan, this family can relax and enjoy living in their beautiful dream home for years to come.
Photos by Thompson Photography
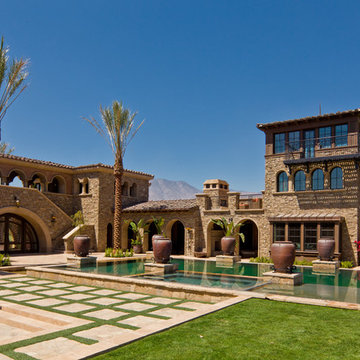
ITALIANATE,TUSCAN VILLA
Ejemplo de fachada mediterránea a niveles con revestimiento de piedra
Ejemplo de fachada mediterránea a niveles con revestimiento de piedra
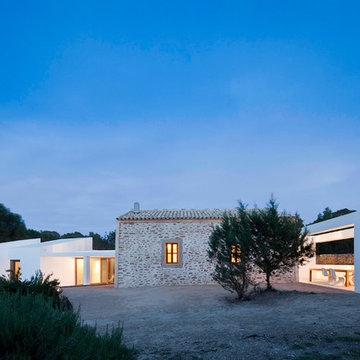
Estudi Es Pujol de S'Era
Ejemplo de fachada blanca mediterránea extra grande a niveles con revestimiento de piedra y tejado plano
Ejemplo de fachada blanca mediterránea extra grande a niveles con revestimiento de piedra y tejado plano
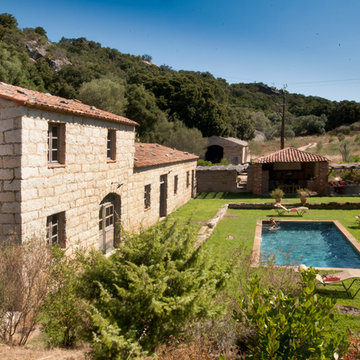
eric.béber.photo
Foto de fachada campestre de tamaño medio a niveles con revestimiento de piedra y tejado a dos aguas
Foto de fachada campestre de tamaño medio a niveles con revestimiento de piedra y tejado a dos aguas
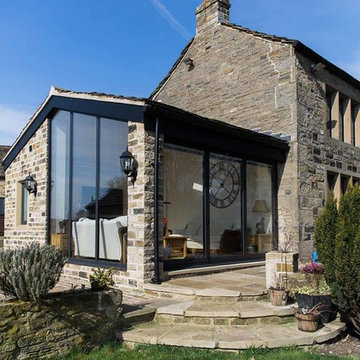
Joe Stenson
Imagen de fachada gris de estilo de casa de campo a niveles con revestimiento de piedra y tejado a dos aguas
Imagen de fachada gris de estilo de casa de campo a niveles con revestimiento de piedra y tejado a dos aguas
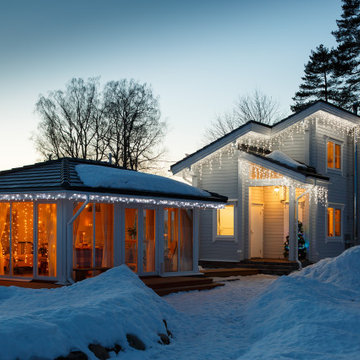
Создание дома – не просто архитектура, это создание особой атмосферы для будущего владельца в любое время года. В процессе проектирования дизайна интерьера решаются важные задачи по освещению не только интерьера,
но и экстерьера дома.
Новогоднее декорирование фасадов дома – это тема, которая часто поднимается еще до строительства сооружения.
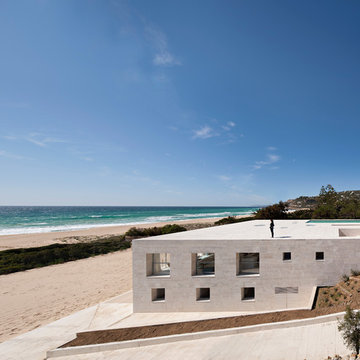
Imagen de fachada beige actual extra grande a niveles con revestimiento de piedra y tejado plano
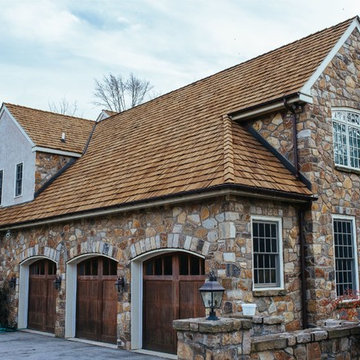
N/A
Modelo de fachada beige tradicional grande a niveles con revestimiento de piedra y tejado a dos aguas
Modelo de fachada beige tradicional grande a niveles con revestimiento de piedra y tejado a dos aguas

Exterior winter view
Ejemplo de fachada marrón y gris minimalista de tamaño medio a niveles con revestimiento de piedra, tejado de un solo tendido, microcasa y tejado de metal
Ejemplo de fachada marrón y gris minimalista de tamaño medio a niveles con revestimiento de piedra, tejado de un solo tendido, microcasa y tejado de metal
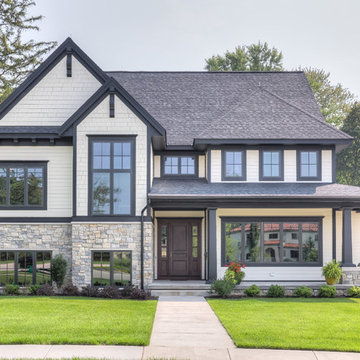
Diseño de fachada de casa clásica renovada a niveles con revestimiento de piedra y tejado a dos aguas
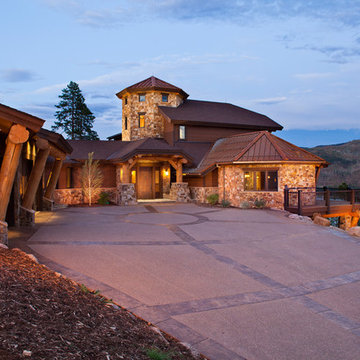
Imagen de fachada de casa marrón rural extra grande a niveles con revestimiento de piedra, tejado a cuatro aguas y tejado de varios materiales
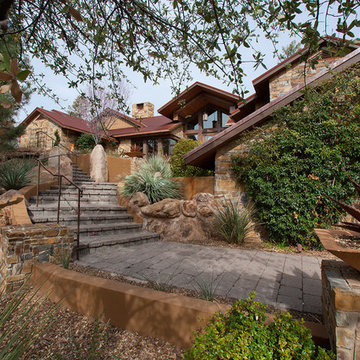
This homage to prairie style architecture located at The Rim Golf Club in Payson, Arizona was designed for owner/builder/landscaper Tom Beck.
This home appears literally fastened to the site by way of both careful design as well as a lichen-loving organic material palatte. Forged from a weathering steel roof (aka Cor-Ten), hand-formed cedar beams, laser cut steel fasteners, and a rugged stacked stone veneer base, this home is the ideal northern Arizona getaway.
Expansive covered terraces offer views of the Tom Weiskopf and Jay Morrish designed golf course, the largest stand of Ponderosa Pines in the US, as well as the majestic Mogollon Rim and Stewart Mountains, making this an ideal place to beat the heat of the Valley of the Sun.
Designing a personal dwelling for a builder is always an honor for us. Thanks, Tom, for the opportunity to share your vision.
Project Details | Northern Exposure, The Rim – Payson, AZ
Architect: C.P. Drewett, AIA, NCARB, Drewett Works, Scottsdale, AZ
Builder: Thomas Beck, LTD, Scottsdale, AZ
Photographer: Dino Tonn, Scottsdale, AZ
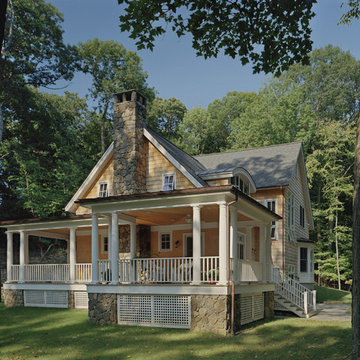
Modelo de fachada de casa amarilla romántica grande a niveles con revestimiento de piedra y tejado a la holandesa

Multiple rooflines, textured exterior finishes and lots of windows create this modern Craftsman home in the heart of Willow Glen. Wood, stone and glass harmonize beautifully.
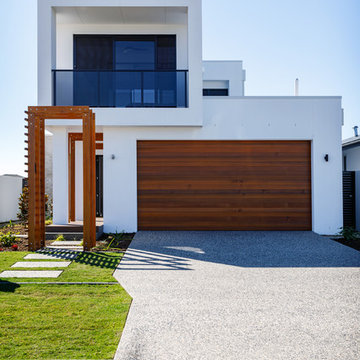
REMpros
Modelo de fachada de casa blanca contemporánea a niveles con revestimiento de piedra y tejado plano
Modelo de fachada de casa blanca contemporánea a niveles con revestimiento de piedra y tejado plano
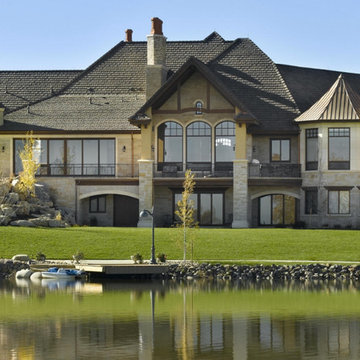
Broomfield, CO
Imagen de fachada de casa gris de estilo americano extra grande a niveles con revestimiento de piedra, tejado a cuatro aguas y tejado de teja de madera
Imagen de fachada de casa gris de estilo americano extra grande a niveles con revestimiento de piedra, tejado a cuatro aguas y tejado de teja de madera
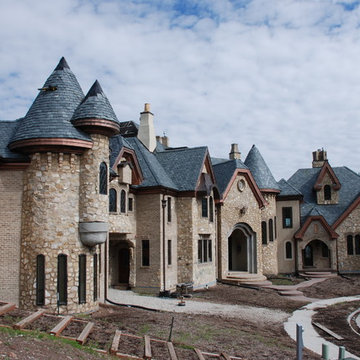
Imagen de fachada de casa marrón de estilo americano extra grande a niveles con revestimiento de piedra, tejado a la holandesa y tejado de teja de madera
362 ideas para fachadas a niveles con revestimiento de piedra
1