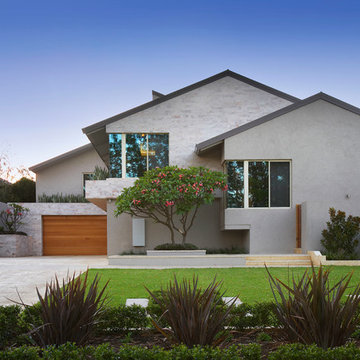362 ideas para fachadas a niveles con revestimiento de piedra
Filtrar por
Presupuesto
Ordenar por:Popular hoy
41 - 60 de 362 fotos
Artículo 1 de 3

Multiple rooflines, textured exterior finishes and lots of windows create this modern Craftsman home in the heart of Willow Glen. Wood, stone and glass harmonize beautifully, while the front patio encourages interactions with passers-by.
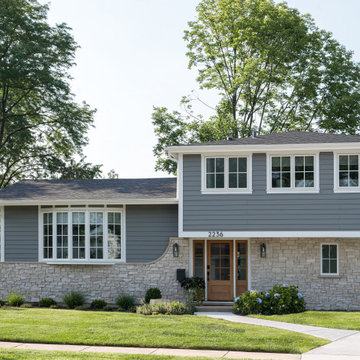
Cottage stone thin veneer, new LP siding and trim, new Marvin windows with new divided lite patterns, new stained oak front door and light fixtures
Ejemplo de fachada de casa gris y negra clásica renovada de tamaño medio a niveles con revestimiento de piedra, tejado a cuatro aguas, tejado de teja de madera y tablilla
Ejemplo de fachada de casa gris y negra clásica renovada de tamaño medio a niveles con revestimiento de piedra, tejado a cuatro aguas, tejado de teja de madera y tablilla
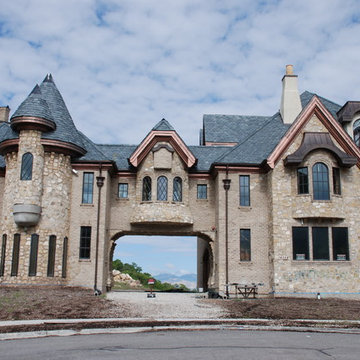
Ejemplo de fachada de casa marrón de estilo americano extra grande a niveles con revestimiento de piedra, tejado a la holandesa y tejado de teja de madera
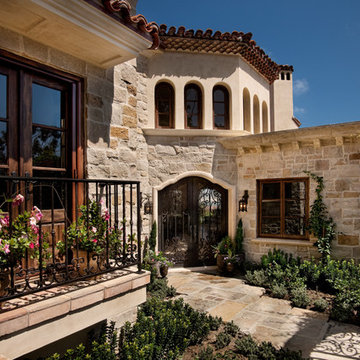
Diseño de fachada de casa beige mediterránea grande a niveles con revestimiento de piedra, tejado plano y tejado de teja de barro
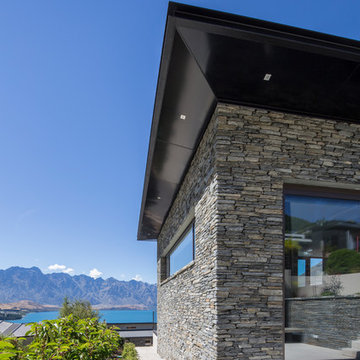
Photo credit: Graham Warman Photography
Imagen de fachada de casa contemporánea grande a niveles con revestimiento de piedra, tejado plano y tejado de metal
Imagen de fachada de casa contemporánea grande a niveles con revestimiento de piedra, tejado plano y tejado de metal
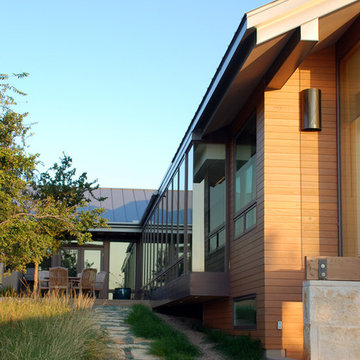
The 5,000 square foot private residence is located in the community of Horseshoe Bay, above the shores of Lake LBJ, and responds to the Texas Hill Country vernacular prescribed by the community: shallow metal roofs, regional materials, sensitive scale massing and water-wise landscaping. The house opens to the scenic north and north-west views and fractures and shifts in order to keep significant oak, mesquite, elm, cedar and persimmon trees, in the process creating lush private patios and limestone terraces.
The Owners desired an accessible residence built for flexibility as they age. This led to a single level home, and the challenge to nestle the step-less house into the sloping landscape.
Full height glazing opens the house to the very beautiful arid landscape, while porches and overhangs protect interior spaces from the harsh Texas sun. Expansive walls of industrial insulated glazing panels allow soft modulated light to penetrate the interior while providing visual privacy. An integral lap pool with adjacent low fenestration reflects dappled light deep into the house.
Chaste stained concrete floors and blackened steel focal elements contrast with islands of mesquite flooring, cherry casework and fir ceilings. Selective areas of exposed limestone walls, some incorporating salvaged timber lintels, and cor-ten steel components further the contrast within the uncomplicated framework.
The Owner’s object and art collection is incorporated into the residence’s sequence of connecting galleries creating a choreography of passage that alternates between the lucid expression of simple ranch house architecture and the rich accumulation of their heritage.
The general contractor for the project is local custom homebuilder Dauphine Homes. Structural Engineering is provided by Structures Inc. of Austin, Texas, and Landscape Architecture is provided by Prado Design LLC in conjunction with Jill Nokes, also of Austin.
Cecil Baker + Partners Photography
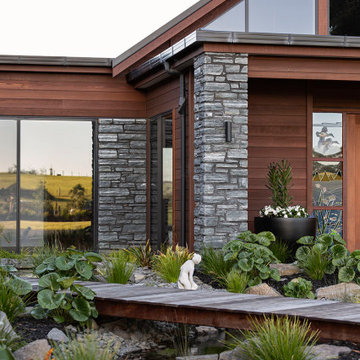
Entry offers warm layers, textures and connected paths across the layout of the house
Ejemplo de fachada de casa multicolor y negra extra grande a niveles con revestimiento de piedra, tejado a dos aguas, tejado de metal y panel y listón
Ejemplo de fachada de casa multicolor y negra extra grande a niveles con revestimiento de piedra, tejado a dos aguas, tejado de metal y panel y listón
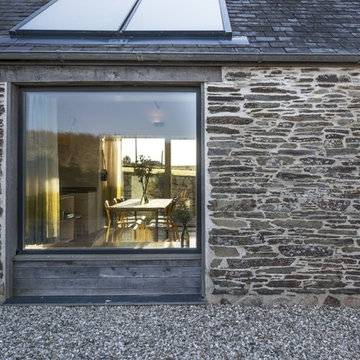
Exterior of barn conversion using original stone, reclaimed slate roof and oak cladding.
Diseño de fachada costera de tamaño medio a niveles con revestimiento de piedra y tejado a dos aguas
Diseño de fachada costera de tamaño medio a niveles con revestimiento de piedra y tejado a dos aguas
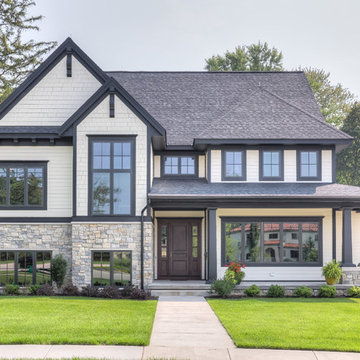
Diseño de fachada de casa clásica renovada a niveles con revestimiento de piedra y tejado a dos aguas
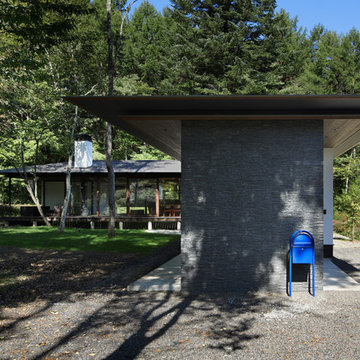
外観
Foto de fachada de casa gris tradicional a niveles con revestimiento de piedra, tejado a cuatro aguas y tejado de metal
Foto de fachada de casa gris tradicional a niveles con revestimiento de piedra, tejado a cuatro aguas y tejado de metal
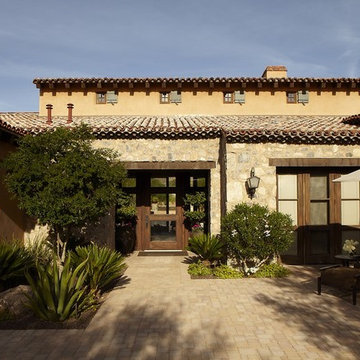
Understated elegance lends an air of relaxation to this home. Dark stained wood beams and vigas are a nod to regional architectural traditions, allowing it to blend into the surrounding natural landscape.
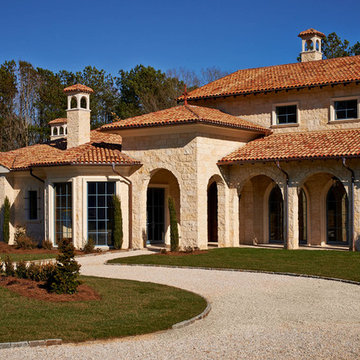
Dustin Peck Photography
Ejemplo de fachada beige clásica extra grande a niveles con revestimiento de piedra
Ejemplo de fachada beige clásica extra grande a niveles con revestimiento de piedra
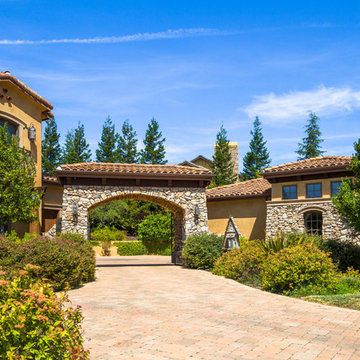
Ryan Rosene | www.ryanrosene.com
Built by Rosene Classics Construction | www.roseneclassics.com
Modelo de fachada beige mediterránea extra grande a niveles con revestimiento de piedra
Modelo de fachada beige mediterránea extra grande a niveles con revestimiento de piedra
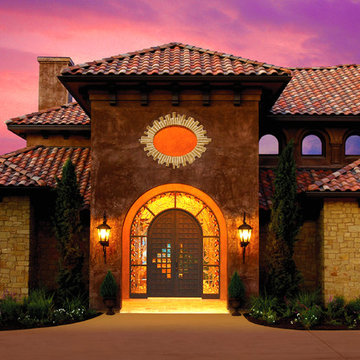
Mediterranean - Hacienda
Wrought Iron Doors with Fusion Glass
Imagen de fachada marrón mediterránea extra grande a niveles con revestimiento de piedra y tejado a cuatro aguas
Imagen de fachada marrón mediterránea extra grande a niveles con revestimiento de piedra y tejado a cuatro aguas
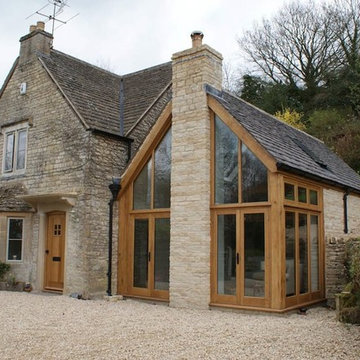
oak and glass extension to house in cotswolds
Diseño de fachada de estilo americano de tamaño medio a niveles con revestimiento de piedra
Diseño de fachada de estilo americano de tamaño medio a niveles con revestimiento de piedra
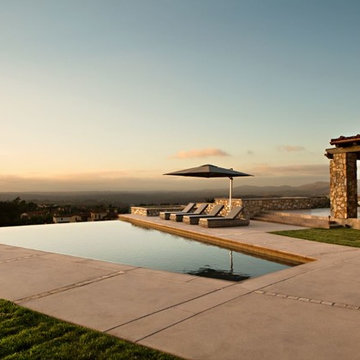
Pool Deck and Patios
Imagen de fachada marrón contemporánea extra grande a niveles con revestimiento de piedra y tejado a cuatro aguas
Imagen de fachada marrón contemporánea extra grande a niveles con revestimiento de piedra y tejado a cuatro aguas
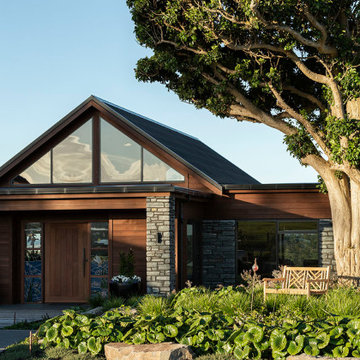
Entry offers warm layers, textures and connected paths across the layout of the house - featuring a great tree that the house seems to embrace
Imagen de fachada de casa multicolor y negra extra grande a niveles con revestimiento de piedra, tejado a dos aguas, tejado de metal y panel y listón
Imagen de fachada de casa multicolor y negra extra grande a niveles con revestimiento de piedra, tejado a dos aguas, tejado de metal y panel y listón
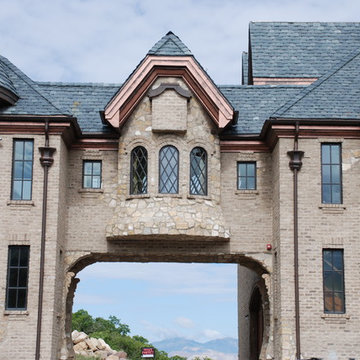
Foto de fachada de casa marrón de estilo americano extra grande a niveles con revestimiento de piedra, tejado a la holandesa y tejado de teja de madera
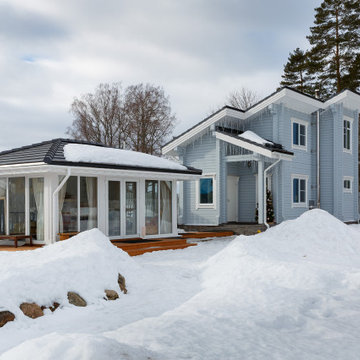
Foto de fachada de casa azul y negra nórdica de tamaño medio a niveles con revestimiento de piedra, tejado de un solo tendido y tejado de teja de barro
362 ideas para fachadas a niveles con revestimiento de piedra
3
