2.742 ideas para fachadas con revestimiento de piedra y tejado plano
Filtrar por
Presupuesto
Ordenar por:Popular hoy
1 - 20 de 2742 fotos

Lisza Coffey Photography
Ejemplo de fachada de casa gris minimalista de tamaño medio de una planta con revestimiento de piedra, tejado plano y tejado de teja de madera
Ejemplo de fachada de casa gris minimalista de tamaño medio de una planta con revestimiento de piedra, tejado plano y tejado de teja de madera
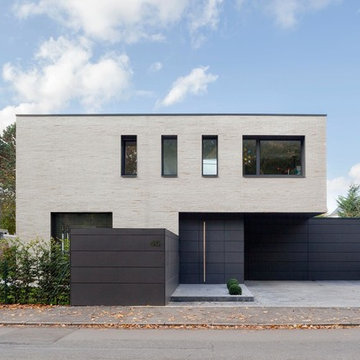
Foto de fachada beige actual de tamaño medio de dos plantas con revestimiento de piedra y tejado plano
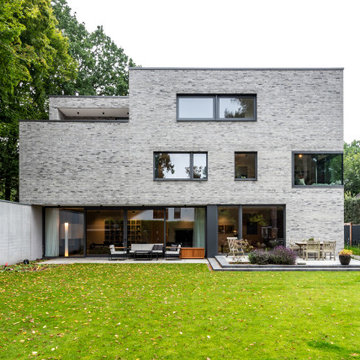
Architekten, Architektur, Garten, Gartendesign, Handwerker, Hausbau, Hauser, Inneneinrichtung, interior, interiordesign, Luxus, funktional, modern, kfw, effizient, nachhaltig, moderne Architektur, moderne Villa, modernes Haus, Villa, villen, Einfamilienhaus, EFH, Minimalismus, Aussichtslage, Bruchsteinmauerwerk, garten, neutral, Terrasse,

Like you might expect from a luxury summer camp, there are places to gather and come together, as well as features that are all about play, sports, outdoor fun. An outdoor bocce ball court, sheltered by a fieldstone wall of the main home, creates a private space for family games.
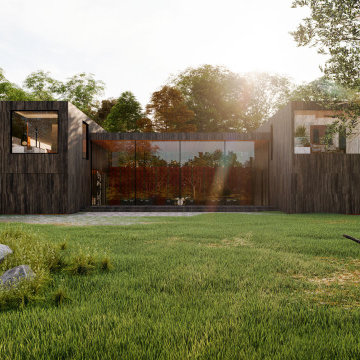
Ejemplo de fachada de casa negra minimalista grande de dos plantas con revestimiento de piedra y tejado plano
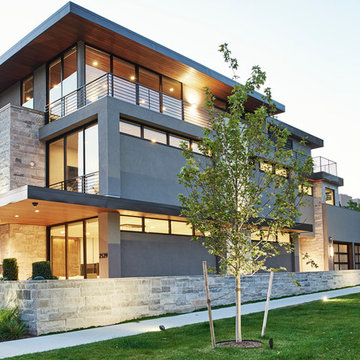
Denver Modern with natural stone accents.
Modelo de fachada de casa gris moderna de tamaño medio de tres plantas con revestimiento de piedra y tejado plano
Modelo de fachada de casa gris moderna de tamaño medio de tres plantas con revestimiento de piedra y tejado plano
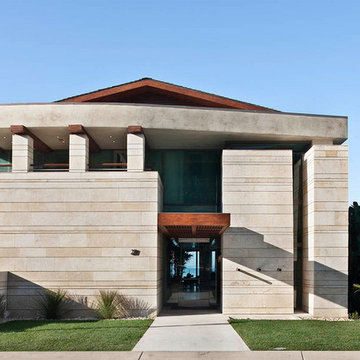
Neolithic Design is the ultimate source for rare reclaimed limestone architectural elements salvaged from across the Mediterranean.
We stock a vast collection of newly hand carved and reclaimed stone fireplaces, fountains, pavers, flooring, pavers, enteryways, stone sinks, stone tubs, stone benches,
antique encaustic tiles, and much more in California for fast delivery.
We are also experts in creating custom tailored master pieces for our clients.
For more information call (949) 955-0414 or (310) 289-0414
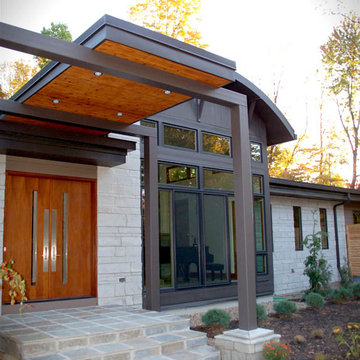
Modelo de fachada de casa beige moderna grande de una planta con revestimiento de piedra y tejado plano
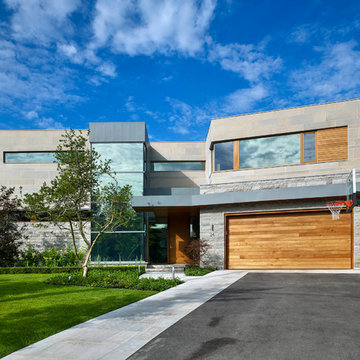
Tom Arban
Diseño de fachada gris contemporánea grande de dos plantas con revestimiento de piedra y tejado plano
Diseño de fachada gris contemporánea grande de dos plantas con revestimiento de piedra y tejado plano

Imagen de fachada de casa beige de estilo americano de tamaño medio de una planta con revestimiento de piedra, tejado plano y tejado de teja de madera
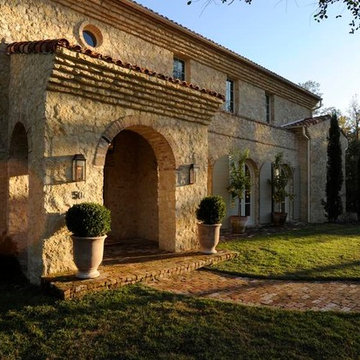
Diseño de fachada beige mediterránea grande de dos plantas con revestimiento de piedra y tejado plano
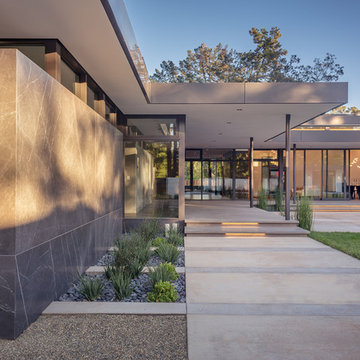
Atherton has many large substantial homes - our clients purchased an existing home on a one acre flag-shaped lot and asked us to design a new dream home for them. The result is a new 7,000 square foot four-building complex consisting of the main house, six-car garage with two car lifts, pool house with a full one bedroom residence inside, and a separate home office /work out gym studio building. A fifty-foot swimming pool was also created with fully landscaped yards.
Given the rectangular shape of the lot, it was decided to angle the house to incoming visitors slightly so as to more dramatically present itself. The house became a classic u-shaped home but Feng Shui design principals were employed directing the placement of the pool house to better contain the energy flow on the site. The main house entry door is then aligned with a special Japanese red maple at the end of a long visual axis at the rear of the site. These angles and alignments set up everything else about the house design and layout, and views from various rooms allow you to see into virtually every space tracking movements of others in the home.
The residence is simply divided into two wings of public use, kitchen and family room, and the other wing of bedrooms, connected by the living and dining great room. Function drove the exterior form of windows and solid walls with a line of clerestory windows which bring light into the middle of the large home. Extensive sun shadow studies with 3D tree modeling led to the unorthodox placement of the pool to the north of the home, but tree shadow tracking showed this to be the sunniest area during the entire year.
Sustainable measures included a full 7.1kW solar photovoltaic array technically making the house off the grid, and arranged so that no panels are visible from the property. A large 16,000 gallon rainwater catchment system consisting of tanks buried below grade was installed. The home is California GreenPoint rated and also features sealed roof soffits and a sealed crawlspace without the usual venting. A whole house computer automation system with server room was installed as well. Heating and cooling utilize hot water radiant heated concrete and wood floors supplemented by heat pump generated heating and cooling.
A compound of buildings created to form balanced relationships between each other, this home is about circulation, light and a balance of form and function.
Photo by John Sutton Photography.
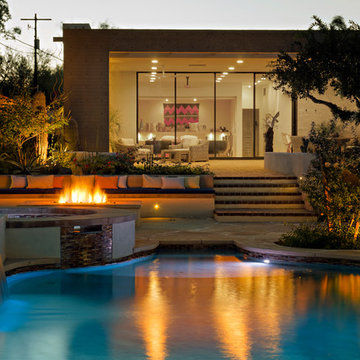
indoor outdoor connection via large disappearing sliding doors / new addition in background, rehabbed pool in foreground
backyard exterior spaces,
fireplace by Blue Agave
photo liam frederick
photo liam frederick
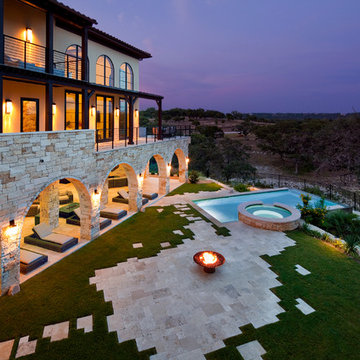
metal roof, outdoor lighting, pool, standing rib roof, standing seam roof, stone facade, stone wall, succulents, terraced, tile roof, water feature, wood siding,
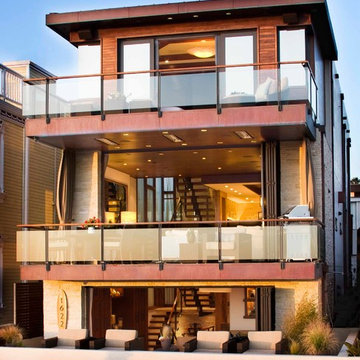
Photo Credit: Nicole Leone
Diseño de fachada de casa multicolor actual de tres plantas con revestimiento de piedra, tejado plano y tejado de varios materiales
Diseño de fachada de casa multicolor actual de tres plantas con revestimiento de piedra, tejado plano y tejado de varios materiales

Imagen de fachada de casa gris moderna grande de una planta con revestimiento de piedra, tejado plano y tablilla
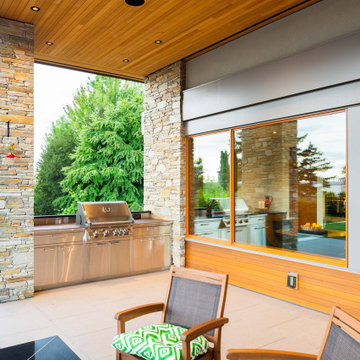
Modelo de fachada de casa marrón actual de tamaño medio de dos plantas con revestimiento de piedra y tejado plano

Diseño de fachada de casa beige actual pequeña de una planta con revestimiento de piedra, tejado plano y techo verde

Foto de fachada de casa gris y negra minimalista extra grande con revestimiento de piedra, tejado plano y tejado de metal
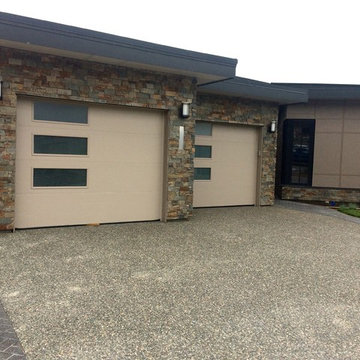
Masonry by Robinson Masonry
Modelo de fachada de casa beige moderna de tamaño medio de una planta con revestimiento de piedra y tejado plano
Modelo de fachada de casa beige moderna de tamaño medio de una planta con revestimiento de piedra y tejado plano
2.742 ideas para fachadas con revestimiento de piedra y tejado plano
1