44.880 ideas para fachadas con revestimiento de ladrillo
Filtrar por
Presupuesto
Ordenar por:Popular hoy
141 - 160 de 44.880 fotos
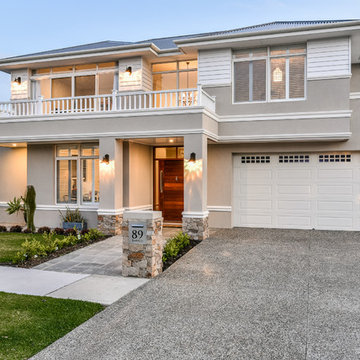
Imagen de fachada gris tradicional de tamaño medio de dos plantas con revestimiento de ladrillo
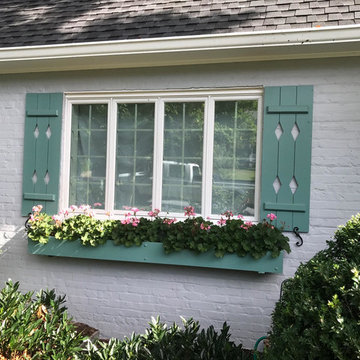
These teal window shutters give a colorful and cottage-like appeal. with added planter with windowsill, it is the perfect touch to any window!
Ejemplo de fachada de casa blanca tradicional de tamaño medio de una planta con revestimiento de ladrillo, tejado a dos aguas y tejado de teja de madera
Ejemplo de fachada de casa blanca tradicional de tamaño medio de una planta con revestimiento de ladrillo, tejado a dos aguas y tejado de teja de madera
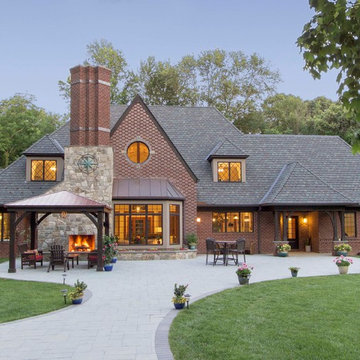
Imagen de fachada de casa roja clásica grande de dos plantas con revestimiento de ladrillo, tejado a cuatro aguas y tejado de teja de madera
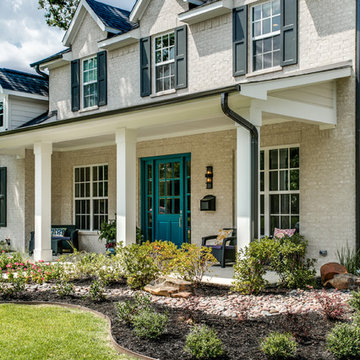
Modelo de fachada de casa beige clásica grande de dos plantas con revestimiento de ladrillo, tejado a dos aguas y tejado de teja de madera
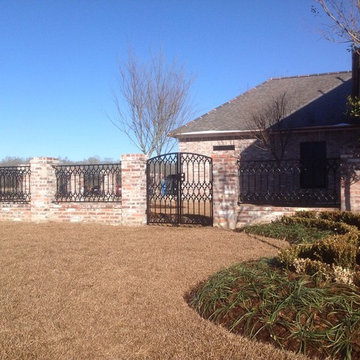
Diseño de fachada roja tradicional de tamaño medio de dos plantas con revestimiento de ladrillo y tejado a cuatro aguas
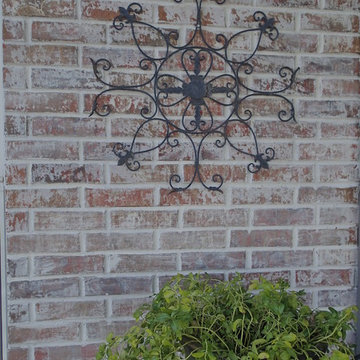
This is an organic Lime Wash done with a true lime wash product as opposed to a brick mortar or concrete that is often seen on new houses. This product can be applied as a solid coating making the surface completely white, or can be applied and "washed off" in many artistic ways, as seen here. If you hate your brick or just want something unique this is a great option!
Photo credit: Jeff Murrey
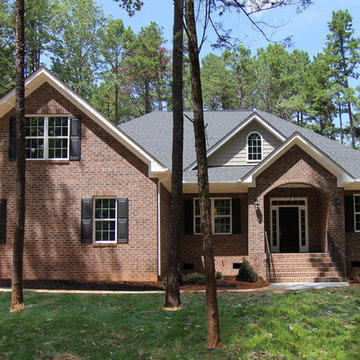
3,720 sq ft house plan. 1.5 story home, with four bedrooms, 3 full bathrooms, 2 half baths. Raleigh custom homes with a red brick exterior by Stanton Homes. http://www.stantonhomes.com/Bennet.aspx
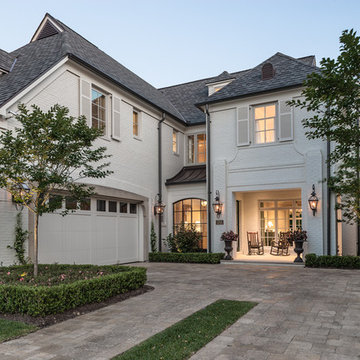
Exteriors with light coming from the windows are made at sunrise or sunset. This image was made at sunset.
Copyright Carl Mayfield Photography
Ejemplo de fachada blanca tradicional con revestimiento de ladrillo
Ejemplo de fachada blanca tradicional con revestimiento de ladrillo
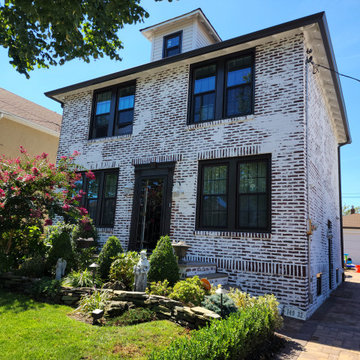
Side view of German smeared home. Home German smeared in a rustic style.
Rustic style focuses on grout lines and some clustered areas of brick, creating a one of a kind pattern. Great for covering areas of mix matched brick
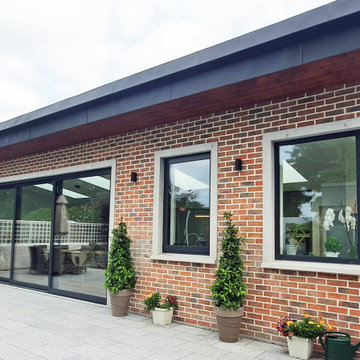
Brick Extension with black zinc sloped roof
Imagen de fachada de casa bifamiliar negra contemporánea de tamaño medio de una planta con revestimiento de ladrillo, techo de mariposa y tejado de metal
Imagen de fachada de casa bifamiliar negra contemporánea de tamaño medio de una planta con revestimiento de ladrillo, techo de mariposa y tejado de metal
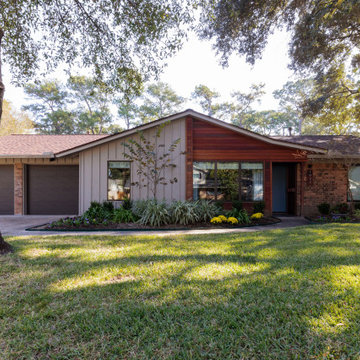
Modelo de fachada de casa beige vintage de una planta con revestimiento de ladrillo y panel y listón
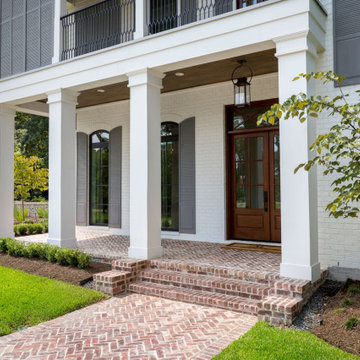
Imagen de fachada de casa blanca y gris grande de dos plantas con revestimiento de ladrillo, tejado a cuatro aguas y tejado de varios materiales
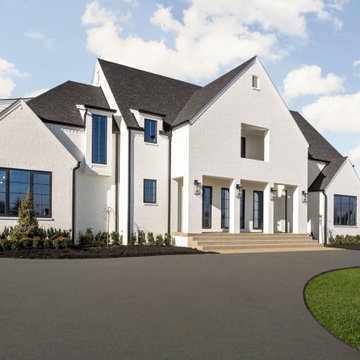
Beautiful modern tudor home with front lights and custom windows, white brick and black roof
Modelo de fachada de casa blanca y negra moderna extra grande de tres plantas con revestimiento de ladrillo, tejado a dos aguas y tejado de teja de madera
Modelo de fachada de casa blanca y negra moderna extra grande de tres plantas con revestimiento de ladrillo, tejado a dos aguas y tejado de teja de madera
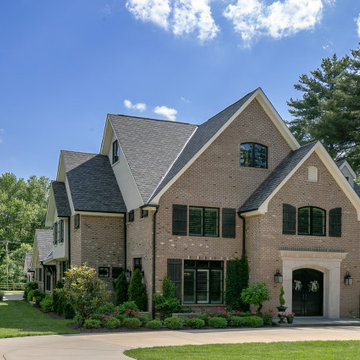
Our architecture team was proud to design this traditional, cottage inspired home that is tucked within a developed residential location in St. Louis County. The main levels account for 6097 Sq Ft and an additional 1300 Sq Ft was reserved for the lower level. The homeowner requested a unique design that would provide backyard privacy from the street and an open floor plan in public spaces, but privacy in the master suite.
Challenges of this home design included a narrow corner lot build site, building height restrictions and corner lot setback restrictions. The floorplan design was tailored to this corner lot and oriented to take full advantage of southern sun in the rear courtyard and pool terrace area.
There are many notable spaces and visual design elements of this custom 5 bedroom, 5 bathroom brick cottage home. A mostly brick exterior with cut stone entry surround and entry terrace gardens helps create a cozy feel even before entering the home. Special spaces like a covered outdoor lanai, private southern terrace and second floor study nook create a pleasurable every-day living environment. For indoor entertainment, a lower level rec room, gallery, bar, lounge, and media room were also planned.
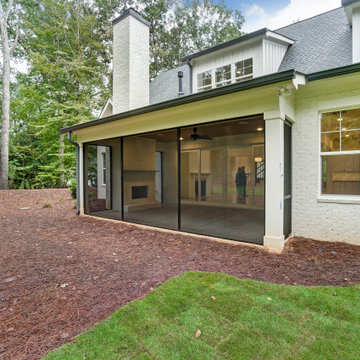
Imagen de fachada de casa blanca y gris de estilo de casa de campo grande de dos plantas con revestimiento de ladrillo, tejado a dos aguas, tejado de teja de madera y panel y listón
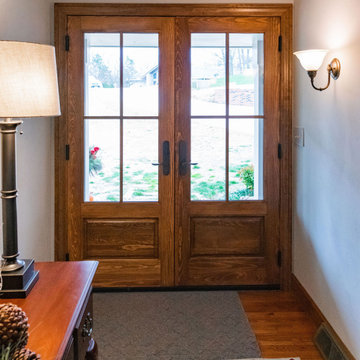
The front elevation of this home got a makeover with new Marvin Windows and Doors. Originally the home had a single front door with two sidelights. The entire assembly was removed and we installed a Marvin double front door. Going from a builder grade, single door to the Marvin Elevate Swinging French Doors really set this house apart, creating an elegant front entry. A bronze exterior clad was chosen, while the interior wood was stained to match the home’s original trim color.
Two twin casement windows and one single casement window were removed. These were replaced with Marvin Ultimate Casement windows. These Marvin Signature Series windows have an extruded aluminum exterior, and a rich wood interior. Like the front doors, all the new windows were stained to match the existing trim.
The doors and windows were all stained prior to installation. This kept installation time to a minimum, inconveniencing the homeowners as little as possible.
All the windows open quickly and easily with a crank out operation. The windows offer a contemporary option with a flush exterior and narrow jamb.
These windows have a sleek design and narrow jamb which makes them ideal for replacement applications, minimizing the tear-down of existing frames and walls. Their unique wash mode allows access to both sides of glass from inside the home.
The doors and windows have the Marvin Simulated Divided Lite (SDL) grill design which is an energy-efficient way to create the look of authentic divided lites. SDL bars are permanently adhered to both sides of the glass. They are available with or without a spacer bar installed between the glass to create even more depth.
Beyond a fresh, new look these Marvin Windows and Doors have increased the value of this home, and made it more energy efficient. If you are considering replacing windows or doors in your home, contact us today.
Dimensions In Wood is more than 40 years of custom cabinets, but we want YOU to know the Dimensions we cover are endless: custom cabinets, quality water, appliances, countertops, wooden beams, Marvin windows or doors, and more. We can handle every aspect of your kitchen, bathroom or home remodel.

3100 SQFT, 4 br/3 1/2 bath lakefront home on 1.4 acres. Craftsman details throughout.
Modelo de fachada de casa blanca y negra campestre grande de una planta con revestimiento de ladrillo, tejado a cuatro aguas y tejado de teja de madera
Modelo de fachada de casa blanca y negra campestre grande de una planta con revestimiento de ladrillo, tejado a cuatro aguas y tejado de teja de madera

Bracket portico for side door of house. The roof features a shed style metal roof. Designed and built by Georgia Front Porch.
Modelo de fachada de casa naranja tradicional pequeña de una planta con revestimiento de ladrillo, tejado de un solo tendido y tejado de metal
Modelo de fachada de casa naranja tradicional pequeña de una planta con revestimiento de ladrillo, tejado de un solo tendido y tejado de metal
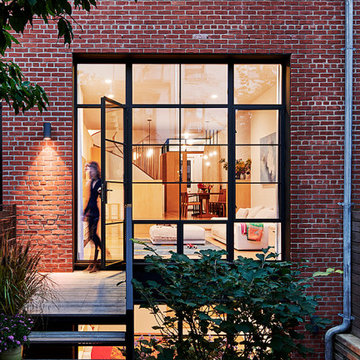
This residence was a complete gut renovation of a 4-story row house in Park Slope, and included a new rear extension and penthouse addition. The owners wished to create a warm, family home using a modern language that would act as a clean canvas to feature rich textiles and items from their world travels. As with most Brooklyn row houses, the existing house suffered from a lack of natural light and connection to exterior spaces, an issue that Principal Brendan Coburn is acutely aware of from his experience re-imagining historic structures in the New York area. The resulting architecture is designed around moments featuring natural light and views to the exterior, of both the private garden and the sky, throughout the house, and a stripped-down language of detailing and finishes allows for the concept of the modern-natural to shine.
Upon entering the home, the kitchen and dining space draw you in with views beyond through the large glazed opening at the rear of the house. An extension was built to allow for a large sunken living room that provides a family gathering space connected to the kitchen and dining room, but remains distinctly separate, with a strong visual connection to the rear garden. The open sculptural stair tower was designed to function like that of a traditional row house stair, but with a smaller footprint. By extending it up past the original roof level into the new penthouse, the stair becomes an atmospheric shaft for the spaces surrounding the core. All types of weather – sunshine, rain, lightning, can be sensed throughout the home through this unifying vertical environment. The stair space also strives to foster family communication, making open living spaces visible between floors. At the upper-most level, a free-form bench sits suspended over the stair, just by the new roof deck, which provides at-ease entertaining. Oak was used throughout the home as a unifying material element. As one travels upwards within the house, the oak finishes are bleached to further degrees as a nod to how light enters the home.
The owners worked with CWB to add their own personality to the project. The meter of a white oak and blackened steel stair screen was designed by the family to read “I love you” in Morse Code, and tile was selected throughout to reference places that hold special significance to the family. To support the owners’ comfort, the architectural design engages passive house technologies to reduce energy use, while increasing air quality within the home – a strategy which aims to respect the environment while providing a refuge from the harsh elements of urban living.
This project was published by Wendy Goodman as her Space of the Week, part of New York Magazine’s Design Hunting on The Cut.
Photography by Kevin Kunstadt
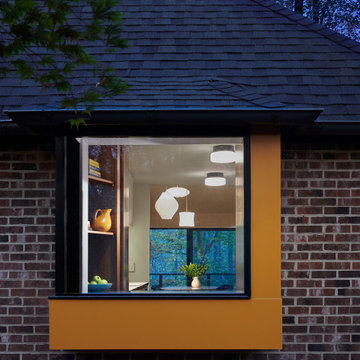
Modelo de fachada de casa marrón vintage de dos plantas con revestimiento de ladrillo, tejado a cuatro aguas y tejado de teja de madera
44.880 ideas para fachadas con revestimiento de ladrillo
8