722 ideas para fachadas marrones con revestimiento de ladrillo
Filtrar por
Presupuesto
Ordenar por:Popular hoy
1 - 20 de 722 fotos
Artículo 1 de 3
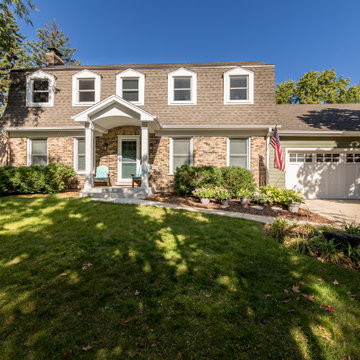
Foto de fachada de casa marrón y marrón tradicional renovada de dos plantas con revestimiento de ladrillo, tejado a dos aguas, tejado de teja de madera y teja
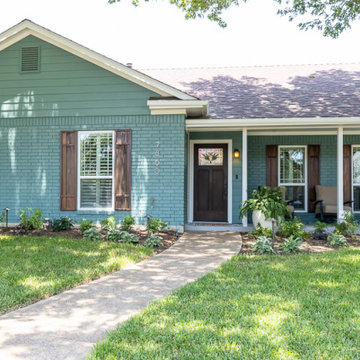
Imagen de fachada de casa verde y marrón de estilo americano de tamaño medio de una planta con revestimiento de ladrillo y tejado de teja de madera

This roof that we replaced in Longmont turned out really sharp. It is a CertainTeed Northgate Class IV asphalt shingle roof in the color Heather Blend. the roof is what is called a hip roof meaning that it does not have a lot of ridge lines. Because of that we could not install ridge vent - our preferred method of attic ventilation. Due to that we added a lot of slant back vents to increase the attic ventilation.

Imagen de fachada de casa roja y marrón actual grande de tres plantas con revestimiento de ladrillo, tejado a dos aguas y tejado de teja de madera

Ejemplo de fachada de casa beige y marrón de estilo americano grande de dos plantas con revestimiento de ladrillo, tejado a cuatro aguas y tejado de teja de barro

Imagen de fachada de casa roja y marrón tradicional grande de dos plantas con revestimiento de ladrillo, tejado a cuatro aguas y tejado de teja de madera

Portico Addition - features stained barrel vaulted beadboard ceiling, arches and columns.
Westerville OH - 2019
Diseño de fachada de casa marrón y marrón tradicional de tamaño medio con revestimiento de ladrillo, tejado a dos aguas y tejado de teja de madera
Diseño de fachada de casa marrón y marrón tradicional de tamaño medio con revestimiento de ladrillo, tejado a dos aguas y tejado de teja de madera

This new home was sited to take full advantage of overlooking the floodplain of the Ottawa River where family ball games take place. The heart of this home is the kitchen — with adjoining dining and family room to easily accommodate family gatherings. With first-floor primary bedroom and a study with three bedrooms on the second floor with a large grandchild dream bunkroom. The lower level with home office and a large wet bar, a fireplace with a TV for everyone’s favorite team on Saturday with wine tasting and storage.
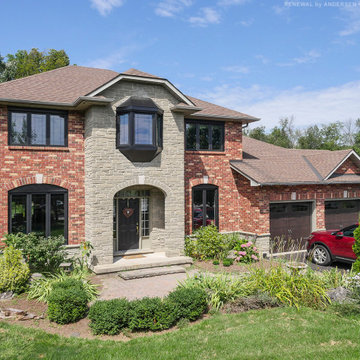
All new windows with prairie grilles we installed in this gorgeous house. This amazing brick and stone home looks great with all new black windows installed, including casement windows, picture windows and a bay window. Get started replacing the windows in your house with Renewal by Andersen of Greater Toronto, serving most of Ontario.

Modelo de fachada de casa beige y marrón tradicional de tamaño medio de tres plantas con revestimiento de ladrillo, tejado a dos aguas, tejado de teja de madera y teja

The stunning custom home features an interesting roof line and separate carriage house for additional living and vehicle storage.
Modelo de fachada de casa marrón y marrón clásica extra grande de dos plantas con revestimiento de ladrillo, tejado a dos aguas, tejado de teja de madera y tablilla
Modelo de fachada de casa marrón y marrón clásica extra grande de dos plantas con revestimiento de ladrillo, tejado a dos aguas, tejado de teja de madera y tablilla

Diseño de fachada de casa beige y marrón retro pequeña de una planta con revestimiento de ladrillo, tejado plano y tejado de metal
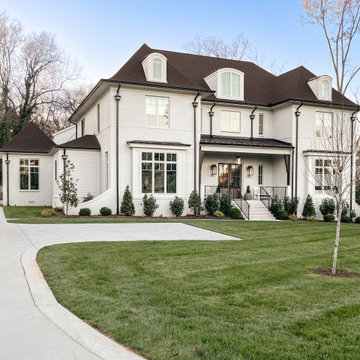
Imagen de fachada de casa blanca y marrón clásica renovada grande de dos plantas con revestimiento de ladrillo, tejado a cuatro aguas y tejado de teja de madera
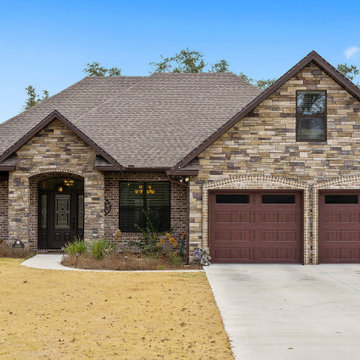
Imagen de fachada de casa marrón y marrón clásica de tamaño medio de una planta con revestimiento de ladrillo, tejado a cuatro aguas y tejado de teja de madera
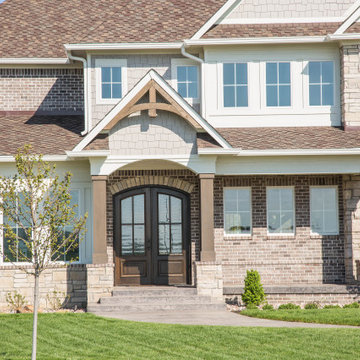
An arched front entry adds an interesting architectural detail at contrast with the peaked porch roof.
Diseño de fachada de casa marrón y marrón clásica extra grande de dos plantas con revestimiento de ladrillo, tejado a dos aguas, tejado de teja de madera y tablilla
Diseño de fachada de casa marrón y marrón clásica extra grande de dos plantas con revestimiento de ladrillo, tejado a dos aguas, tejado de teja de madera y tablilla
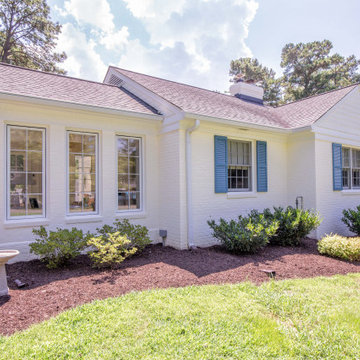
This beautiful one-story brick rancher located in Henrico County is impressive. Painting brick can be a
hard decision to make but it’s a tried and true way of updating your home’s exterior without replacing
the masonry. While some brick styles have stood the test of time, others have become dated more
quickly. Moreover, many homeowners prefer a solid color for their home as compared to the natural
variety of brick. This home was painted with Benjamin Moore’s Mayonnaise, a versatile bright white
with a touch of creamy yellow.
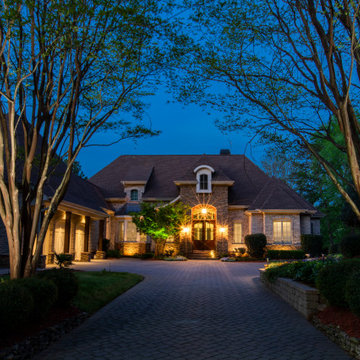
A welcoming entrance is created by illuminated Crepe Myrtles framing the home at the beginning of the drive. Soft, warm lighting on the façade of the home creates an inviting feel to the residence.
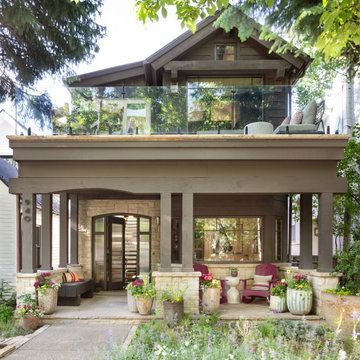
In transforming their Aspen retreat, our clients sought a departure from typical mountain decor. With an eclectic aesthetic, we lightened walls and refreshed furnishings, creating a stylish and cosmopolitan yet family-friendly and down-to-earth haven.
The exterior of this elegant home exudes an inviting charm with lush greenery and a balcony featuring sleek glass railings.
---Joe McGuire Design is an Aspen and Boulder interior design firm bringing a uniquely holistic approach to home interiors since 2005.
For more about Joe McGuire Design, see here: https://www.joemcguiredesign.com/
To learn more about this project, see here:
https://www.joemcguiredesign.com/earthy-mountain-modern
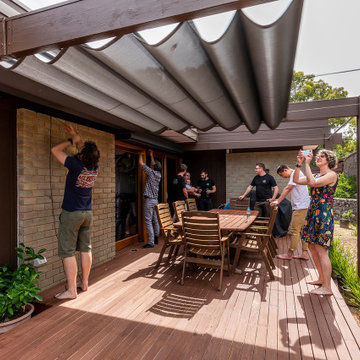
Diseño de fachada de casa beige y marrón retro pequeña de una planta con revestimiento de ladrillo, tejado plano y tejado de metal

Foto de fachada de casa blanca y marrón de tamaño medio de una planta con revestimiento de ladrillo, tejado a dos aguas y tejado de varios materiales
722 ideas para fachadas marrones con revestimiento de ladrillo
1