435 ideas para fachadas con revestimiento de ladrillo y panel y listón
Filtrar por
Presupuesto
Ordenar por:Popular hoy
1 - 20 de 435 fotos
Artículo 1 de 3

Imagen de fachada de casa blanca y negra contemporánea de tamaño medio de dos plantas con revestimiento de ladrillo, tejado a dos aguas, tejado de metal y panel y listón

Foto de fachada de casa marrón y gris contemporánea de una planta con revestimiento de ladrillo, tejado a cuatro aguas, tejado de teja de madera y panel y listón
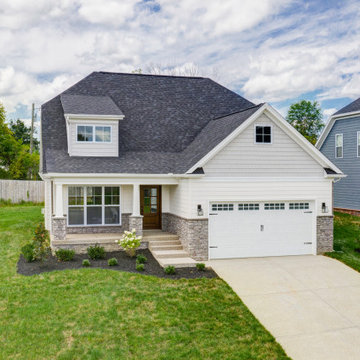
Ejemplo de fachada de casa gris de estilo americano de dos plantas con revestimiento de ladrillo, tejado de teja de madera y panel y listón

Imagen de fachada de casa negra minimalista pequeña de dos plantas con revestimiento de ladrillo, tejado plano y panel y listón

Situated along the coastal foreshore of Inverloch surf beach, this 7.4 star energy efficient home represents a lifestyle change for our clients. ‘’The Nest’’, derived from its nestled-among-the-trees feel, is a peaceful dwelling integrated into the beautiful surrounding landscape.
Inspired by the quintessential Australian landscape, we used rustic tones of natural wood, grey brickwork and deep eucalyptus in the external palette to create a symbiotic relationship between the built form and nature.
The Nest is a home designed to be multi purpose and to facilitate the expansion and contraction of a family household. It integrates users with the external environment both visually and physically, to create a space fully embracive of nature.

Modelo de fachada de casa blanca y gris clásica renovada de dos plantas con revestimiento de ladrillo, tejado a dos aguas, tejado de teja de madera y panel y listón

The driving force behind this design was the blade wall to the ground floor street elevation, which concealed the house's functionality, leaving an element of mystery whilst featuring decorative patterns within the brickwork.
– DGK Architects

Large Waterfront Home
Modelo de fachada de casa blanca y blanca minimalista grande de dos plantas con revestimiento de ladrillo, tejado plano, tejado de metal y panel y listón
Modelo de fachada de casa blanca y blanca minimalista grande de dos plantas con revestimiento de ladrillo, tejado plano, tejado de metal y panel y listón
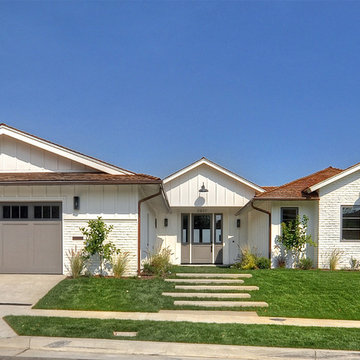
Ejemplo de fachada de casa blanca marinera de tamaño medio de una planta con revestimiento de ladrillo, tejado a cuatro aguas, tejado de teja de madera y panel y listón
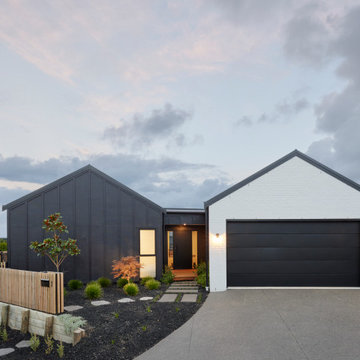
Diseño de fachada de casa negra y negra moderna de tamaño medio de una planta con revestimiento de ladrillo, tejado a dos aguas, tejado de metal y panel y listón
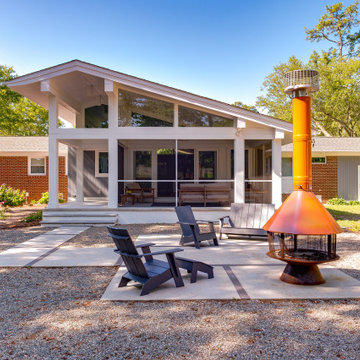
Renovation update and addition to a vintage 1960's suburban ranch house.
Bauen Group - Contractor
Rick Ricozzi - Photographer
Diseño de fachada de casa blanca y gris vintage de tamaño medio de una planta con revestimiento de ladrillo, tejado a dos aguas, tejado de teja de madera y panel y listón
Diseño de fachada de casa blanca y gris vintage de tamaño medio de una planta con revestimiento de ladrillo, tejado a dos aguas, tejado de teja de madera y panel y listón
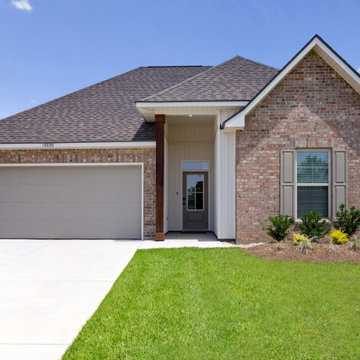
Crystal Lake is conveniently located in Gulfport off of Canal Road with quick access to I-10 for easy commuting, short trips to the beach, local shopping, and entertainment. This peaceful lake community is located less than 5 minutes from all of the best Gulfport has to offer.
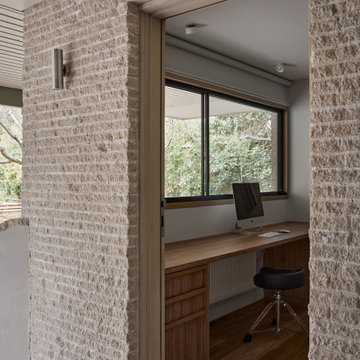
Situated along the coastal foreshore of Inverloch surf beach, this 7.4 star energy efficient home represents a lifestyle change for our clients. ‘’The Nest’’, derived from its nestled-among-the-trees feel, is a peaceful dwelling integrated into the beautiful surrounding landscape.
Inspired by the quintessential Australian landscape, we used rustic tones of natural wood, grey brickwork and deep eucalyptus in the external palette to create a symbiotic relationship between the built form and nature.
The Nest is a home designed to be multi purpose and to facilitate the expansion and contraction of a family household. It integrates users with the external environment both visually and physically, to create a space fully embracive of nature.
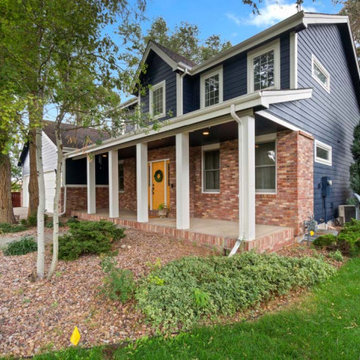
Foto de fachada de casa azul y negra contemporánea grande de tres plantas con revestimiento de ladrillo y panel y listón
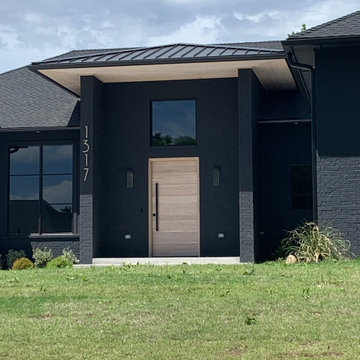
Front Exterior - Black Modern home - White Oak Front Door
Home Design: Alicia Zupan Designs
Interior Design: Alicia Zupan Designs
Builder: Matteson Homes
Furnishings: Alicia Zupan Designs
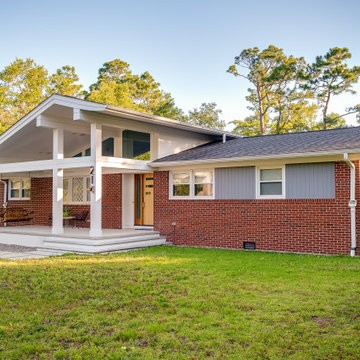
Renovation update and addition to a vintage 1960's suburban ranch house.
Bauen Group - Contractor
Rick Ricozzi - Photographer
Modelo de fachada de casa blanca y gris retro de tamaño medio de una planta con revestimiento de ladrillo, tejado a dos aguas, tejado de teja de madera y panel y listón
Modelo de fachada de casa blanca y gris retro de tamaño medio de una planta con revestimiento de ladrillo, tejado a dos aguas, tejado de teja de madera y panel y listón
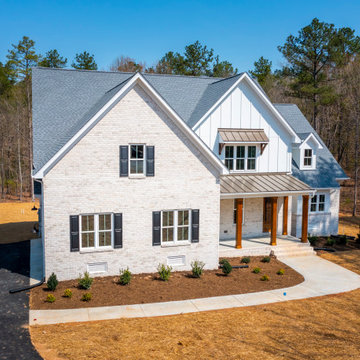
Just completed in Maple Grove Subdivision - 4 bedroom, 4 bath brick farmhouse with southern charm. This home features 3672 sq feet of living space with 2 bedrooms on the first floor and 2 bedrooms up (option to add a 5th bedroom as well). Large pantry, large walking closets, Oversized 2 car garage and huge walk in attic space for storage.
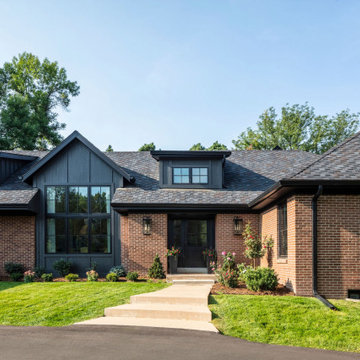
Foto de fachada de casa gris y gris clásica renovada grande de dos plantas con revestimiento de ladrillo, tejado a dos aguas, tejado de teja de madera y panel y listón

Заказать проект дома Одесса.
Imagen de fachada de casa gris y gris moderna pequeña de dos plantas con revestimiento de ladrillo, tejado a cuatro aguas, tejado de teja de barro y panel y listón
Imagen de fachada de casa gris y gris moderna pequeña de dos plantas con revestimiento de ladrillo, tejado a cuatro aguas, tejado de teja de barro y panel y listón
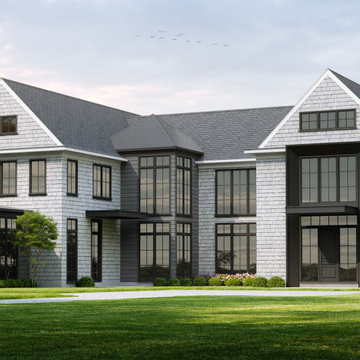
House 3D Render
Ejemplo de fachada de casa blanca y gris clásica renovada de dos plantas con revestimiento de ladrillo, tejado de metal y panel y listón
Ejemplo de fachada de casa blanca y gris clásica renovada de dos plantas con revestimiento de ladrillo, tejado de metal y panel y listón
435 ideas para fachadas con revestimiento de ladrillo y panel y listón
1