352 ideas para fachadas con revestimiento de ladrillo y tablilla
Filtrar por
Presupuesto
Ordenar por:Popular hoy
1 - 20 de 352 fotos
Artículo 1 de 3

Lauren Smyth designs over 80 spec homes a year for Alturas Homes! Last year, the time came to design a home for herself. Having trusted Kentwood for many years in Alturas Homes builder communities, Lauren knew that Brushed Oak Whisker from the Plateau Collection was the floor for her!
She calls the look of her home ‘Ski Mod Minimalist’. Clean lines and a modern aesthetic characterizes Lauren's design style, while channeling the wild of the mountains and the rivers surrounding her hometown of Boise.

Imagen de fachada de casa blanca y blanca retro de tamaño medio de dos plantas con revestimiento de ladrillo, tejado a dos aguas, tejado de metal y tablilla
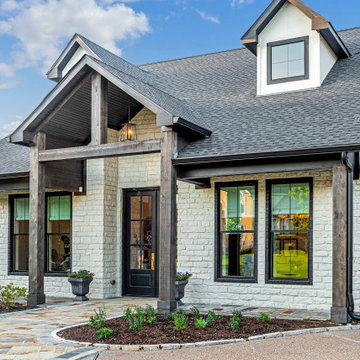
Foto de fachada de casa blanca y marrón clásica renovada de tamaño medio de dos plantas con revestimiento de ladrillo, tejado a dos aguas, tejado de teja de madera y tablilla
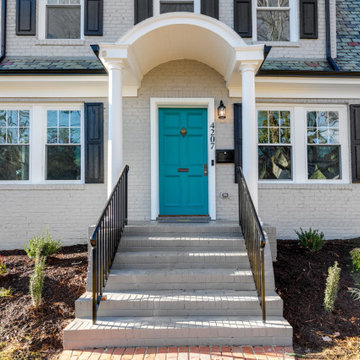
Charming and timeless, 5 bedroom, 3 bath, freshly-painted brick Dutch Colonial nestled in the quiet neighborhood of Sauer’s Gardens (in the Mary Munford Elementary School district)! We have fully-renovated and expanded this home to include the stylish and must-have modern upgrades, but have also worked to preserve the character of a historic 1920’s home. As you walk in to the welcoming foyer, a lovely living/sitting room with original fireplace is on your right and private dining room on your left. Go through the French doors of the sitting room and you’ll enter the heart of the home – the kitchen and family room. Featuring quartz countertops, two-toned cabinetry and large, 8’ x 5’ island with sink, the completely-renovated kitchen also sports stainless-steel Frigidaire appliances, soft close doors/drawers and recessed lighting. The bright, open family room has a fireplace and wall of windows that overlooks the spacious, fenced back yard with shed. Enjoy the flexibility of the first-floor bedroom/private study/office and adjoining full bath. Upstairs, the owner’s suite features a vaulted ceiling, 2 closets and dual vanity, water closet and large, frameless shower in the bath. Three additional bedrooms (2 with walk-in closets), full bath and laundry room round out the second floor. The unfinished basement, with access from the kitchen/family room, offers plenty of storage.
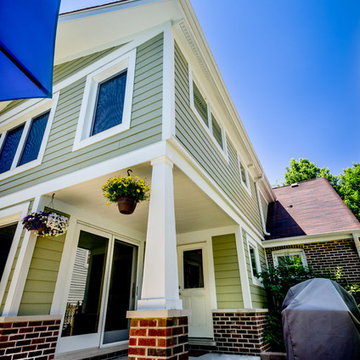
The back of this 1920s brick and siding Cape Cod gets a compact addition to create a new Family room, open Kitchen, Covered Entry, and Master Bedroom Suite above. European-styling of the interior was a consideration throughout the design process, as well as with the materials and finishes. The project includes all cabinetry, built-ins, shelving and trim work (even down to the towel bars!) custom made on site by the home owner.
Photography by Kmiecik Imagery
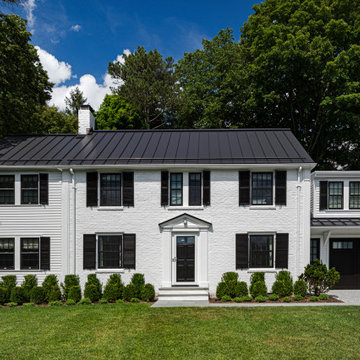
TEAM
Architect: LDa Architecture & Interiors
Builder: Affinity Builders
Landscape Architect: Jon Russo
Photographer: Sean Litchfield Photography
Ejemplo de fachada blanca y negra clásica renovada de dos plantas con revestimiento de ladrillo, tejado a dos aguas, tejado de metal y tablilla
Ejemplo de fachada blanca y negra clásica renovada de dos plantas con revestimiento de ladrillo, tejado a dos aguas, tejado de metal y tablilla
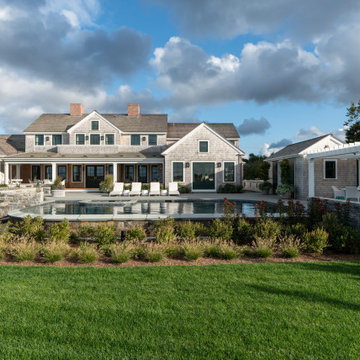
Recently completed Nantucket project maximizing views of Nantucket Harbor.
Modelo de fachada de casa multicolor y gris costera grande de dos plantas con revestimiento de ladrillo, tablilla, tejado a dos aguas y tejado de teja de madera
Modelo de fachada de casa multicolor y gris costera grande de dos plantas con revestimiento de ladrillo, tablilla, tejado a dos aguas y tejado de teja de madera

The stunning custom home features an interesting roof line and separate carriage house for additional living and vehicle storage.
Modelo de fachada de casa marrón y marrón clásica extra grande de dos plantas con revestimiento de ladrillo, tejado a dos aguas, tejado de teja de madera y tablilla
Modelo de fachada de casa marrón y marrón clásica extra grande de dos plantas con revestimiento de ladrillo, tejado a dos aguas, tejado de teja de madera y tablilla
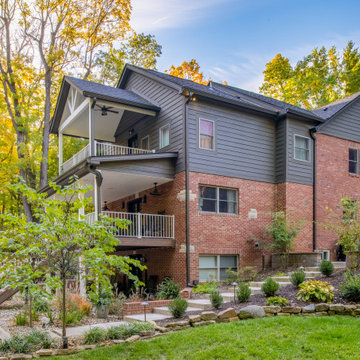
Sometimes, we see nothing but potential.
Imagen de fachada de casa gris y gris rural grande de tres plantas con revestimiento de ladrillo, tejado a dos aguas, tejado de teja de madera y tablilla
Imagen de fachada de casa gris y gris rural grande de tres plantas con revestimiento de ladrillo, tejado a dos aguas, tejado de teja de madera y tablilla
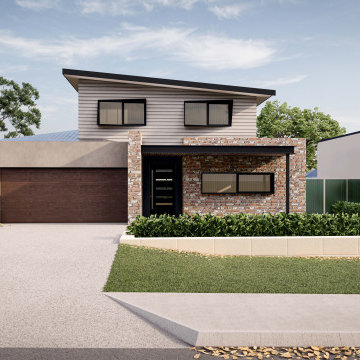
This majestic and remarkable luxury property is a custom-built marvel that understands the poetics of the site, and cleverly utilises geometrics to create impact.
– DGK Architects
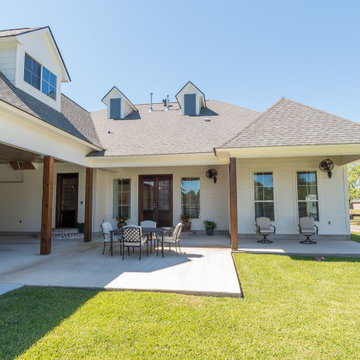
Modelo de fachada de casa blanca y marrón clásica renovada grande de dos plantas con revestimiento de ladrillo, tejado a cuatro aguas, tejado de teja de madera y tablilla
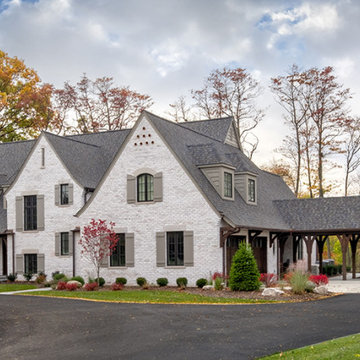
This new home was sited to take full advantage of overlooking the floodplain of the Ottawa River where family ball games take place. The heart of this home is the kitchen — with adjoining dining and family room to easily accommodate family gatherings. With first-floor primary bedroom and a study with three bedrooms on the second floor with a large grandchild dream bunkroom. The lower level with home office and a large wet bar, a fireplace with a TV for everyone’s favorite team on Saturday with wine tasting and storage.
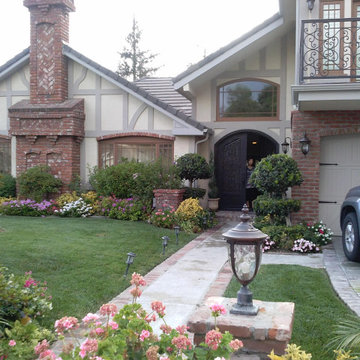
Imagen de fachada de casa beige y gris grande de dos plantas con revestimiento de ladrillo, tejado a dos aguas, tejado de teja de madera y tablilla
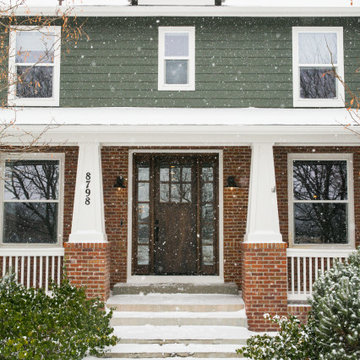
Foto de fachada de casa verde y gris clásica renovada grande de dos plantas con revestimiento de ladrillo, tejado a cuatro aguas, tejado de teja de madera y tablilla
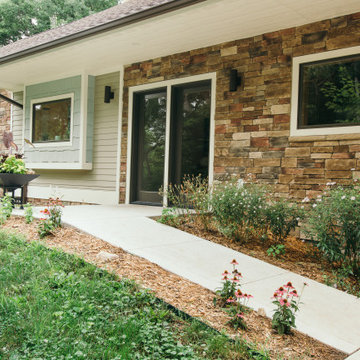
Imagen de fachada de casa verde y marrón contemporánea grande de dos plantas con revestimiento de ladrillo, tejado a dos aguas, tejado de teja de madera y tablilla
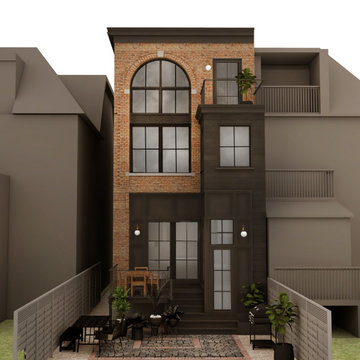
Diseño de fachada de casa negra minimalista de tres plantas con revestimiento de ladrillo, tejado plano y tablilla
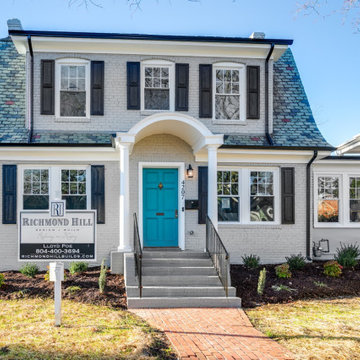
Charming and timeless, 5 bedroom, 3 bath, freshly-painted brick Dutch Colonial nestled in the quiet neighborhood of Sauer’s Gardens (in the Mary Munford Elementary School district)! We have fully-renovated and expanded this home to include the stylish and must-have modern upgrades, but have also worked to preserve the character of a historic 1920’s home. As you walk in to the welcoming foyer, a lovely living/sitting room with original fireplace is on your right and private dining room on your left. Go through the French doors of the sitting room and you’ll enter the heart of the home – the kitchen and family room. Featuring quartz countertops, two-toned cabinetry and large, 8’ x 5’ island with sink, the completely-renovated kitchen also sports stainless-steel Frigidaire appliances, soft close doors/drawers and recessed lighting. The bright, open family room has a fireplace and wall of windows that overlooks the spacious, fenced back yard with shed. Enjoy the flexibility of the first-floor bedroom/private study/office and adjoining full bath. Upstairs, the owner’s suite features a vaulted ceiling, 2 closets and dual vanity, water closet and large, frameless shower in the bath. Three additional bedrooms (2 with walk-in closets), full bath and laundry room round out the second floor. The unfinished basement, with access from the kitchen/family room, offers plenty of storage.
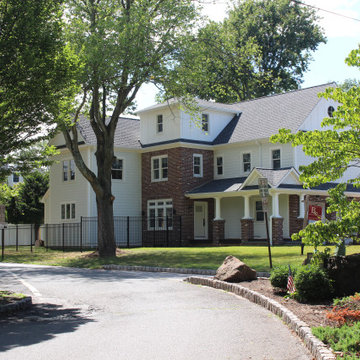
Photo Credit: N. Leonard
Imagen de fachada de casa blanca y gris de estilo de casa de campo grande de tres plantas con revestimiento de ladrillo, tejado a dos aguas, tejado de teja de madera y tablilla
Imagen de fachada de casa blanca y gris de estilo de casa de campo grande de tres plantas con revestimiento de ladrillo, tejado a dos aguas, tejado de teja de madera y tablilla

This new home was sited to take full advantage of overlooking the floodplain of the Ottawa River where family ball games take place. The heart of this home is the kitchen — with adjoining dining and family room to easily accommodate family gatherings. With first-floor primary bedroom and a study with three bedrooms on the second floor with a large grandchild dream bunkroom. The lower level with home office and a large wet bar, a fireplace with a TV for everyone’s favorite team on Saturday with wine tasting and storage.

Imagen de fachada de casa gris y gris contemporánea pequeña de dos plantas con revestimiento de ladrillo, techo de mariposa, tejado de varios materiales y tablilla
352 ideas para fachadas con revestimiento de ladrillo y tablilla
1