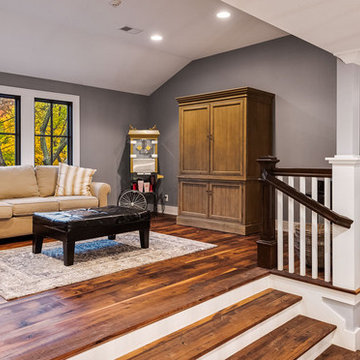861 fotos de zonas de estar tipo loft de estilo americano
Filtrar por
Presupuesto
Ordenar por:Popular hoy
61 - 80 de 861 fotos
Artículo 1 de 3
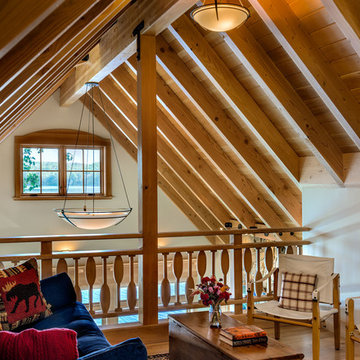
Modelo de sala de estar tipo loft de estilo americano con paredes beige y suelo de madera en tonos medios
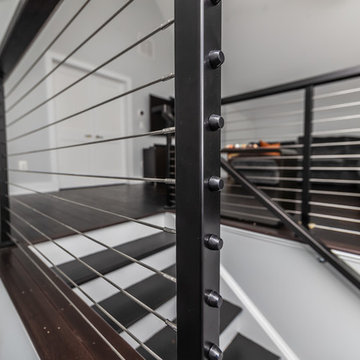
The detail in this bonus room is extraordinary. These railings look industrial yet modern and fit in perfectly with the dark flooring and beautiful stairs. This loft room also features sectional sofas, and a vaulted ceiling with a modern ceiling fan.
Built by TailorCraft Builders, home builders in Annapolis, MD.

The Augusta II plan has a spacious great room that transitions into the kitchen and breakfast nook, and two-story great room. To create your design for an Augusta II floor plan, please go visit https://www.gomsh.com/plan/augusta-ii/interactive-floor-plan
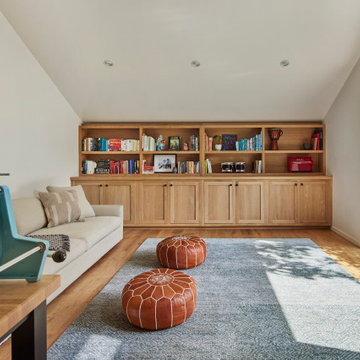
Inside accessory dwelling unit
Foto de sala de estar con biblioteca tipo loft y abovedada de estilo americano grande sin chimenea con paredes blancas, suelo de madera clara, televisor colgado en la pared y suelo beige
Foto de sala de estar con biblioteca tipo loft y abovedada de estilo americano grande sin chimenea con paredes blancas, suelo de madera clara, televisor colgado en la pared y suelo beige
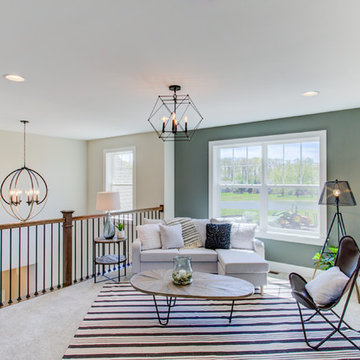
This 2-story home with first-floor owner’s suite includes a 3-car garage and an inviting front porch. A dramatic 2-story ceiling welcomes you into the foyer where hardwood flooring extends throughout the main living areas of the home including the dining room, great room, kitchen, and breakfast area. The foyer is flanked by the study to the right and the formal dining room with stylish coffered ceiling and craftsman style wainscoting to the left. The spacious great room with 2-story ceiling includes a cozy gas fireplace with custom tile surround. Adjacent to the great room is the kitchen and breakfast area. The kitchen is well-appointed with Cambria quartz countertops with tile backsplash, attractive cabinetry and a large pantry. The sunny breakfast area provides access to the patio and backyard. The owner’s suite with includes a private bathroom with 6’ tile shower with a fiberglass base, free standing tub, and an expansive closet. The 2nd floor includes a loft, 2 additional bedrooms and 2 full bathrooms.
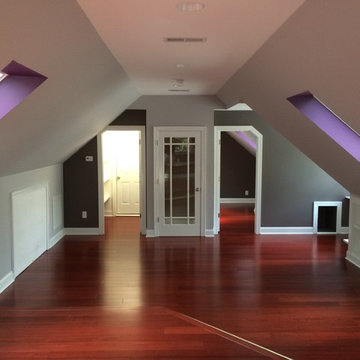
Diseño de sala de estar tipo loft de estilo americano con paredes multicolor y suelo de madera oscura
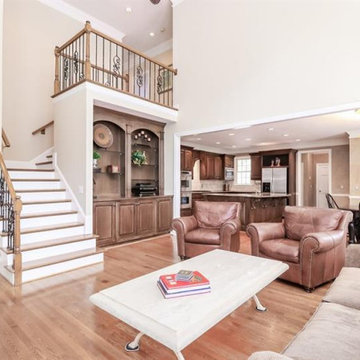
Hardwood Floor refinishing Alpharetta, Living room
Diseño de salón para visitas tipo loft de estilo americano grande con paredes beige, suelo de madera clara, todas las chimeneas, marco de chimenea de piedra, pared multimedia y suelo beige
Diseño de salón para visitas tipo loft de estilo americano grande con paredes beige, suelo de madera clara, todas las chimeneas, marco de chimenea de piedra, pared multimedia y suelo beige
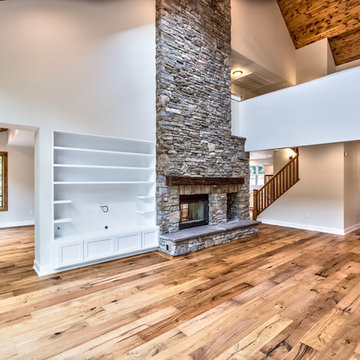
2 story vaulted family room with stone see through fireplace and raised stone hearth
Foto de sala de estar tipo loft de estilo americano grande con paredes grises, suelo de madera en tonos medios, chimenea de doble cara, marco de chimenea de piedra, pared multimedia y suelo marrón
Foto de sala de estar tipo loft de estilo americano grande con paredes grises, suelo de madera en tonos medios, chimenea de doble cara, marco de chimenea de piedra, pared multimedia y suelo marrón
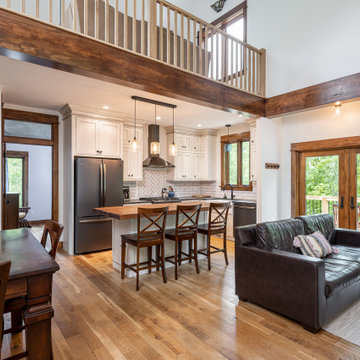
Diseño de salón tipo loft de estilo americano de tamaño medio con suelo de madera clara y vigas vistas
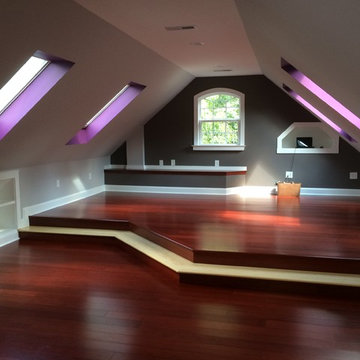
Modelo de sala de estar tipo loft de estilo americano con paredes multicolor y suelo de madera oscura
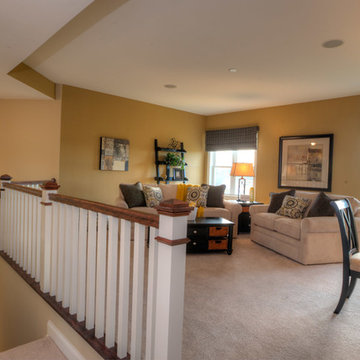
Spacious loft-style 2nd floor rec room with Sherwin Williams 'Baguette' wall color
Imagen de sala de estar tipo loft de estilo americano grande con paredes amarillas y moqueta
Imagen de sala de estar tipo loft de estilo americano grande con paredes amarillas y moqueta

Diseño de sala de estar tipo loft y blanca de estilo americano de tamaño medio con paredes beige, suelo de pizarra, todas las chimeneas, marco de chimenea de piedra, televisor colgado en la pared, suelo marrón, vigas vistas y alfombra
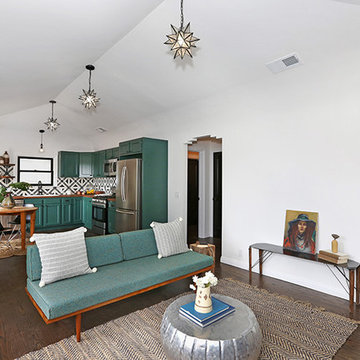
Diseño de salón tipo loft de estilo americano pequeño con paredes blancas, suelo de madera en tonos medios, todas las chimeneas y marco de chimenea de ladrillo
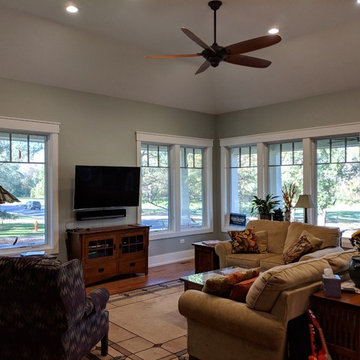
The big windows in this family room really let the natural light shine in. You can also enjoy the outdoor scenery from your comfy couch.
Photo Credit: Meyer Design
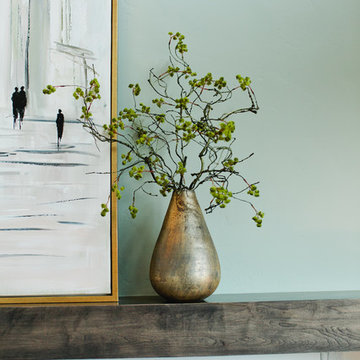
The Printer's Daughter Photography by Jenn Culley
Modelo de sala de estar tipo loft de estilo americano pequeña con paredes grises, suelo laminado, todas las chimeneas, televisor colgado en la pared y suelo gris
Modelo de sala de estar tipo loft de estilo americano pequeña con paredes grises, suelo laminado, todas las chimeneas, televisor colgado en la pared y suelo gris
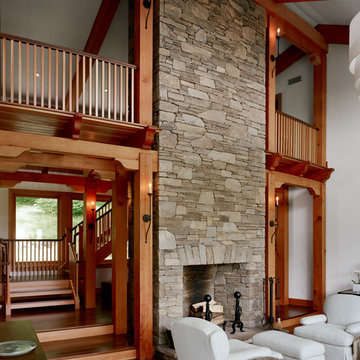
Sam Gray Photography, Morehouse MacDonald & Associates, Inc. Architects, Shepard Butler Landscape Architect, Bierly-Drake Associates
Imagen de salón para visitas tipo loft de estilo americano grande con paredes blancas, suelo de madera oscura, todas las chimeneas y marco de chimenea de piedra
Imagen de salón para visitas tipo loft de estilo americano grande con paredes blancas, suelo de madera oscura, todas las chimeneas y marco de chimenea de piedra
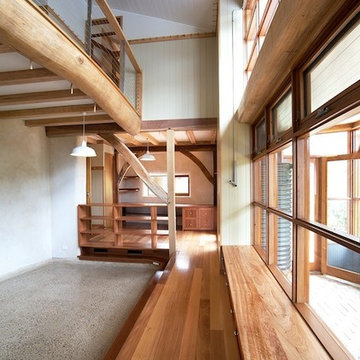
Photos by Peter Elfes
Ejemplo de sala de estar tipo loft de estilo americano de tamaño medio con paredes beige, suelo de cemento y alfombra
Ejemplo de sala de estar tipo loft de estilo americano de tamaño medio con paredes beige, suelo de cemento y alfombra
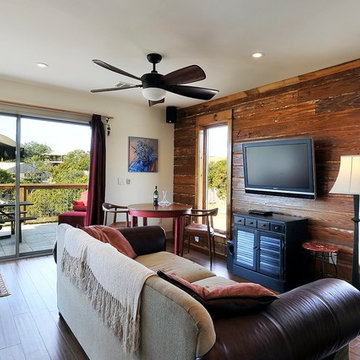
Twist Art
Imagen de salón tipo loft de estilo americano de tamaño medio sin chimenea con suelo de madera en tonos medios y televisor colgado en la pared
Imagen de salón tipo loft de estilo americano de tamaño medio sin chimenea con suelo de madera en tonos medios y televisor colgado en la pared
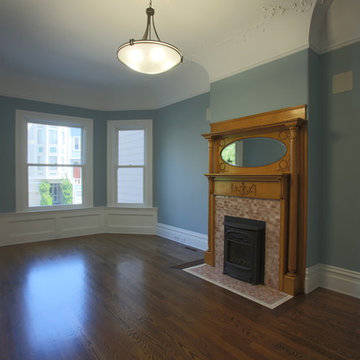
MATERIALS/ FLOOR: Hardwood floors/ WALLS: Wood panels under the windows; rest of the wall are smooth/ LIGHTS: Pendent light in the middle on the room provides all the needed light/ CEILING: Smooth ceiling; ceiling has antique vines with flower decals that go 360 degrees around the ceiling/ TRIM: Base board trim, trim around windows and doors, as well as crown molding/ FIREPLACE: Antique fire place from Victorian Era, that was wood engravings on the wood mantle/
861 fotos de zonas de estar tipo loft de estilo americano
4






