319 fotos de zonas de estar tipo loft mediterráneas
Filtrar por
Presupuesto
Ordenar por:Popular hoy
1 - 20 de 319 fotos
Artículo 1 de 3
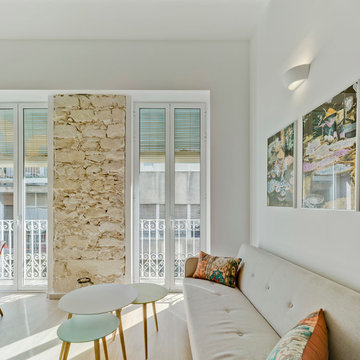
David Frutos
Imagen de salón con rincón musical tipo loft mediterráneo pequeño con paredes blancas, suelo de madera clara y televisor colgado en la pared
Imagen de salón con rincón musical tipo loft mediterráneo pequeño con paredes blancas, suelo de madera clara y televisor colgado en la pared
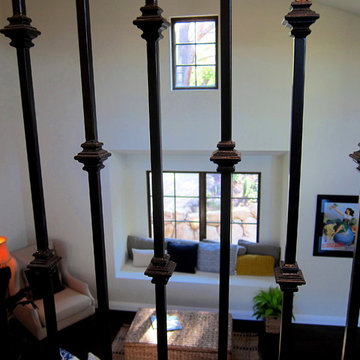
Design Consultant Jeff Doubét is the author of Creating Spanish Style Homes: Before & After – Techniques – Designs – Insights. The 240 page “Design Consultation in a Book” is now available. Please visit SantaBarbaraHomeDesigner.com for more info.
Jeff Doubét specializes in Santa Barbara style home and landscape designs. To learn more info about the variety of custom design services I offer, please visit SantaBarbaraHomeDesigner.com
Jeff Doubét is the Founder of Santa Barbara Home Design - a design studio based in Santa Barbara, California USA.
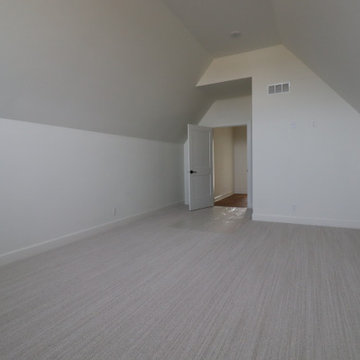
Ejemplo de sala de estar tipo loft y abovedada mediterránea con moqueta y televisor colgado en la pared
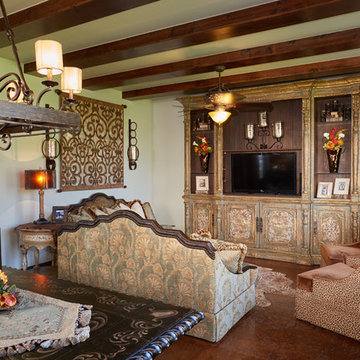
Modelo de sala de estar tipo loft mediterránea grande sin chimenea con paredes beige, suelo de cemento y pared multimedia
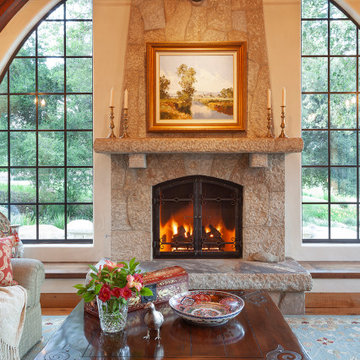
Old World European, Country Cottage. Three separate cottages make up this secluded village over looking a private lake in an old German, English, and French stone villa style. Hand scraped arched trusses, wide width random walnut plank flooring, distressed dark stained raised panel cabinetry, and hand carved moldings make these traditional farmhouse cottage buildings look like they have been here for 100s of years. Newly built of old materials, and old traditional building methods, including arched planked doors, leathered stone counter tops, stone entry, wrought iron straps, and metal beam straps. The Lake House is the first, a Tudor style cottage with a slate roof, 2 bedrooms, view filled living room open to the dining area, all overlooking the lake. The Carriage Home fills in when the kids come home to visit, and holds the garage for the whole idyllic village. This cottage features 2 bedrooms with on suite baths, a large open kitchen, and an warm, comfortable and inviting great room. All overlooking the lake. The third structure is the Wheel House, running a real wonderful old water wheel, and features a private suite upstairs, and a work space downstairs. All homes are slightly different in materials and color, including a few with old terra cotta roofing. Project Location: Ojai, California. Project designed by Maraya Interior Design. From their beautiful resort town of Ojai, they serve clients in Montecito, Hope Ranch, Malibu and Calabasas, across the tri-county area of Santa Barbara, Ventura and Los Angeles, south to Hidden Hills.

Reading Room with library wrapping plaster guardrail opens to outdoor living room balcony with fireplace
Foto de sala de estar con biblioteca tipo loft mediterránea de tamaño medio sin chimenea con paredes blancas, suelo de madera en tonos medios, televisor independiente, suelo marrón y madera
Foto de sala de estar con biblioteca tipo loft mediterránea de tamaño medio sin chimenea con paredes blancas, suelo de madera en tonos medios, televisor independiente, suelo marrón y madera

A view of the loft-style living room showing a double height ceiling with five windows, a cozy fireplace and a steel chandelier.
Modelo de salón tipo loft mediterráneo grande con paredes blancas, suelo de madera clara, todas las chimeneas, marco de chimenea de yeso, suelo beige y vigas vistas
Modelo de salón tipo loft mediterráneo grande con paredes blancas, suelo de madera clara, todas las chimeneas, marco de chimenea de yeso, suelo beige y vigas vistas
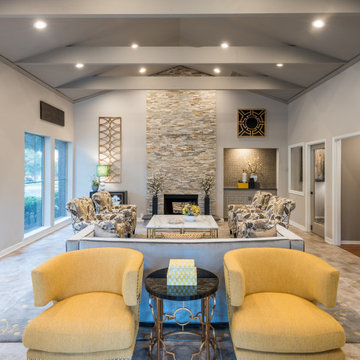
Updated Clubhouse Condominium Common Area
Foto de sala de estar con biblioteca tipo loft mediterránea de tamaño medio con paredes grises, suelo de baldosas de porcelana, todas las chimeneas, televisor retractable y suelo gris
Foto de sala de estar con biblioteca tipo loft mediterránea de tamaño medio con paredes grises, suelo de baldosas de porcelana, todas las chimeneas, televisor retractable y suelo gris
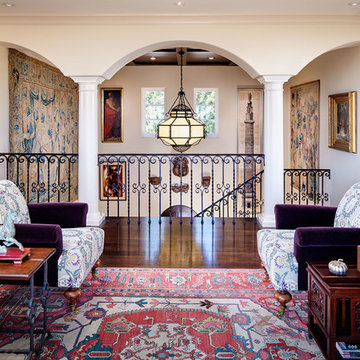
Diseño de sala de estar con biblioteca tipo loft mediterránea con suelo de madera oscura
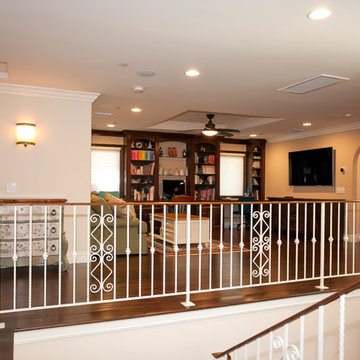
Play room, viewed from entry space
Alon Toker
Foto de biblioteca en casa tipo loft mediterránea grande con paredes beige, suelo de madera oscura y pared multimedia
Foto de biblioteca en casa tipo loft mediterránea grande con paredes beige, suelo de madera oscura y pared multimedia
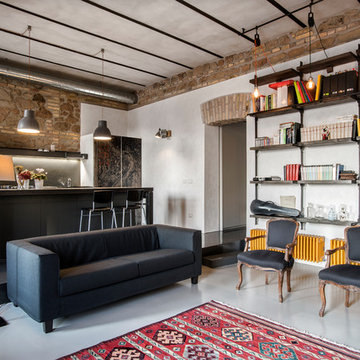
Foto de biblioteca en casa tipo loft mediterránea de tamaño medio con paredes multicolor y suelo multicolor
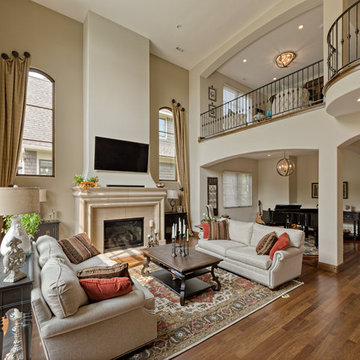
We removed the living room ceiling to create a 2-story space, added windows and also opened it up to an adjoining space that was previously an office. We added new arched windows on each side of the existing fireplace.
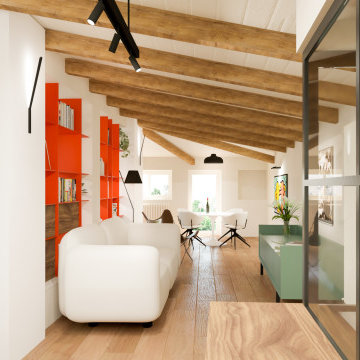
la zona ingresso di un grande ambiente senza alcun muro se non alcuni pilastri portanti posti a sostegno del tetto, usati come limite di una libreria a giorno dal colore arancio, con funzione di divisorio ideale tra le varie zone del locale.
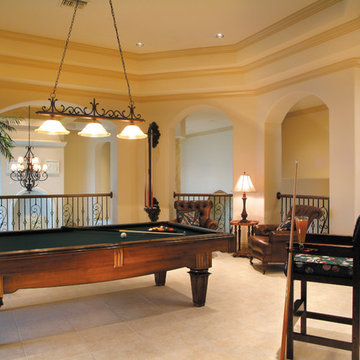
The Sater Design Collection's luxury, Mediterranean home plan "Pontedera" (Plan #6943). saterdesign.com
Ejemplo de sala de juegos en casa tipo loft mediterránea grande sin chimenea y televisor con paredes beige y moqueta
Ejemplo de sala de juegos en casa tipo loft mediterránea grande sin chimenea y televisor con paredes beige y moqueta
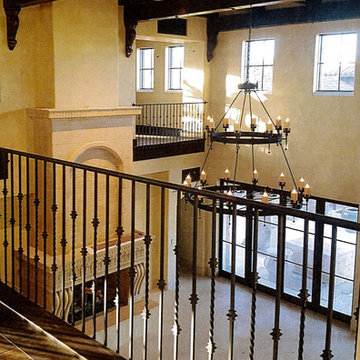
The two-story great room in a custom Tuscan villa style home, designed and built by Premier Building. Custom lighting by Laura Lee Designs.
Ejemplo de sala de estar tipo loft mediterránea extra grande sin televisor con paredes beige, suelo de travertino, todas las chimeneas, marco de chimenea de piedra y suelo beige
Ejemplo de sala de estar tipo loft mediterránea extra grande sin televisor con paredes beige, suelo de travertino, todas las chimeneas, marco de chimenea de piedra y suelo beige
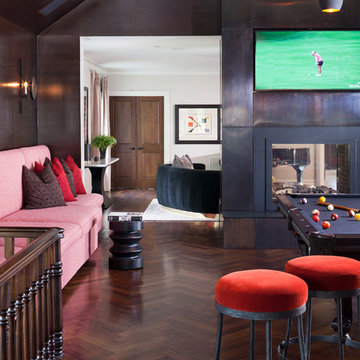
the other side of this vast billiard room features the 2 sided metal clad fireplace with it's large tv above. the floors are a dark stained herringbone walnut which match the traditional stained railing to the gym below. walls are covered in a lacquer tortoise wallpaper. bar stools and built in bench seating accents with red.
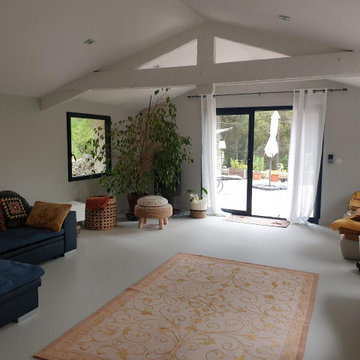
Espace de méditation en campagne avignonnaise
Imagen de salón tipo loft y gris y blanco mediterráneo grande con paredes grises, suelo de cemento, estufa de leña, suelo gris y vigas vistas
Imagen de salón tipo loft y gris y blanco mediterráneo grande con paredes grises, suelo de cemento, estufa de leña, suelo gris y vigas vistas
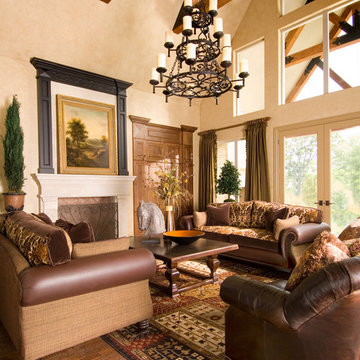
Design by Wesley-Wayne Interiors in Dallas, TX
A large, comfortable pair of sofas and swivel leather chairs just seemed the perfect way to compliment such high ceilings in this space. With a tribal pattern hand-knotted rug softening all the wood surfaces, we've made the space more comfortable while still showing off those beautiful hand scraped wood floors. A large scale solid wood cocktail table is all that was needed to tie the seating area together.
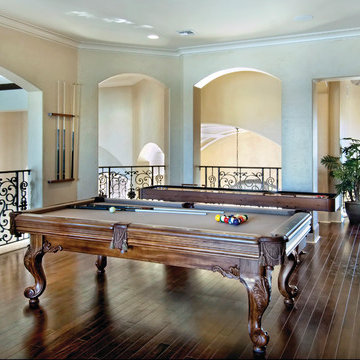
Ejemplo de sala de estar tipo loft mediterránea con paredes beige y suelo de madera oscura
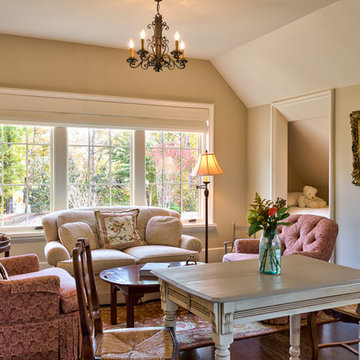
Influenced by English Cotswold and French country architecture, this eclectic European lake home showcases a predominantly stone exterior paired with a cedar shingle roof. Interior features like wide-plank oak floors, plaster walls, custom iron windows in the kitchen and great room and a custom limestone fireplace create old world charm. An open floor plan and generous use of glass allow for views from nearly every space and create a connection to the gardens and abundant outdoor living space.
Kevin Meechan / Meechan Architectural Photography
319 fotos de zonas de estar tipo loft mediterráneas
1





