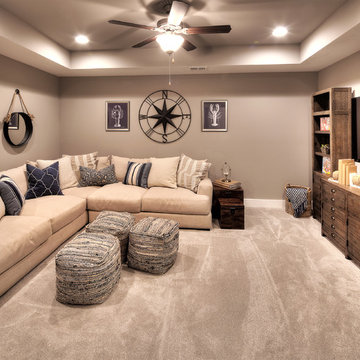861 fotos de zonas de estar tipo loft de estilo americano
Filtrar por
Presupuesto
Ordenar por:Popular hoy
81 - 100 de 861 fotos
Artículo 1 de 3
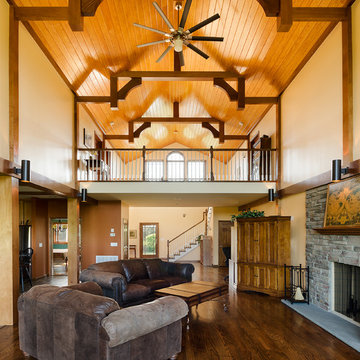
Modelo de salón tipo loft de estilo americano extra grande con suelo de madera en tonos medios, todas las chimeneas, marco de chimenea de piedra y paredes beige
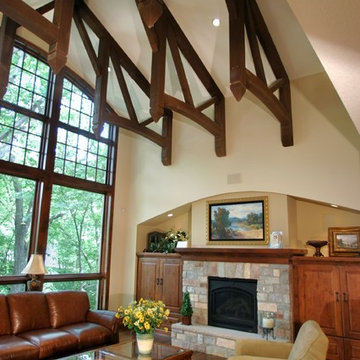
Diseño de salón tipo loft de estilo americano extra grande sin televisor con paredes beige, suelo de madera en tonos medios, todas las chimeneas y marco de chimenea de piedra
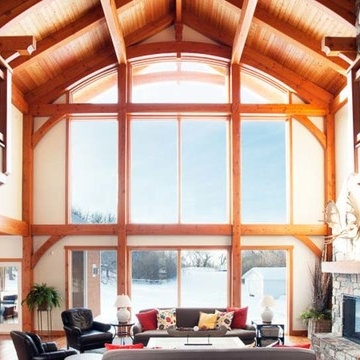
Structural timber roofs create a comfortable yet open space through the main living area of the house. All other areas use conventional building methods with cosmetic timber detailing to maintain the timber frame theme while keeping the overall cost of the house within a reasonable budget.
The wood featured in this project is a pristine quality West Coast Douglas Fir. Each piece is cut free of heart centre, which means the timbers are cut around the core of the wood to avoid checking and twisting to ensure a clean finish and tight joinery. For added visual effect, the owners decided to use flared cedar logs for post locations at the entry of the house and in the main living area.
A classic design that works perfectly in its country setting, this home features clean lines and modern elements that will make it as relevant in 50 years as it is now.
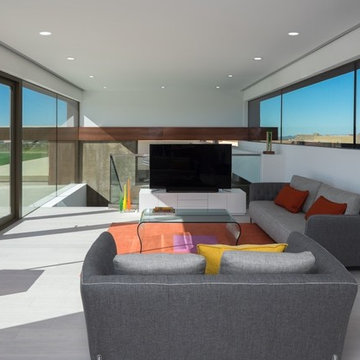
Foto de sala de estar tipo loft de estilo americano de tamaño medio sin chimenea con paredes blancas, televisor independiente, suelo de baldosas de porcelana y suelo gris
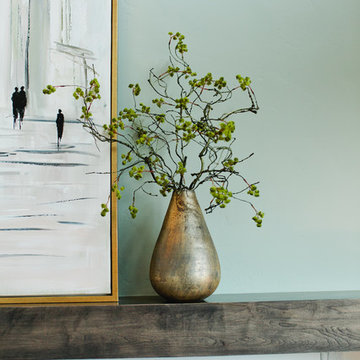
The Printer's Daughter Photography by Jenn Culley
Modelo de sala de estar tipo loft de estilo americano pequeña con paredes grises, suelo laminado, todas las chimeneas, televisor colgado en la pared y suelo gris
Modelo de sala de estar tipo loft de estilo americano pequeña con paredes grises, suelo laminado, todas las chimeneas, televisor colgado en la pared y suelo gris
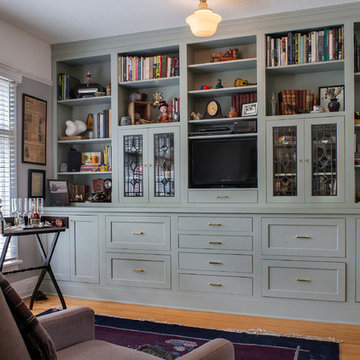
Photo: Eckert & Eckert Photography
Modelo de sala de estar con biblioteca tipo loft de estilo americano de tamaño medio con paredes grises, suelo de madera clara y pared multimedia
Modelo de sala de estar con biblioteca tipo loft de estilo americano de tamaño medio con paredes grises, suelo de madera clara y pared multimedia
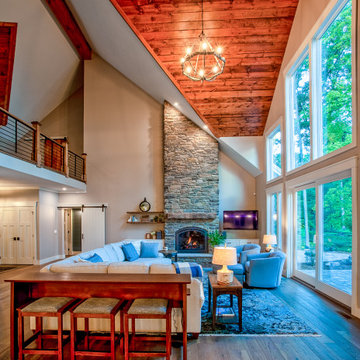
The sunrise view over Lake Skegemog steals the show in this classic 3963 sq. ft. craftsman home. This Up North Retreat was built with great attention to detail and superior craftsmanship. The expansive entry with floor to ceiling windows and beautiful vaulted 28 ft ceiling frame a spectacular lake view.
This well-appointed home features hickory floors, custom built-in mudroom bench, pantry, and master closet, along with lake views from each bedroom suite and living area provides for a perfect get-away with space to accommodate guests. The elegant custom kitchen design by Nowak Cabinets features quartz counter tops, premium appliances, and an impressive island fit for entertaining. Hand crafted loft barn door, artfully designed ridge beam, vaulted tongue and groove ceilings, barn beam mantle and custom metal worked railing blend seamlessly with the clients carefully chosen furnishings and lighting fixtures to create a graceful lakeside charm.
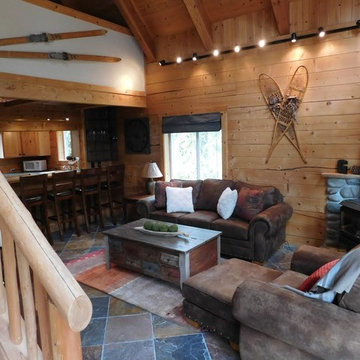
For this project we did a small bathroom/mud room remodel and main floor bathroom remodel along with an Interior Design Service at - Hyak Ski Cabin.
Foto de sala de estar tipo loft de estilo americano pequeña sin televisor con paredes marrones, suelo de pizarra, estufa de leña, marco de chimenea de metal y suelo marrón
Foto de sala de estar tipo loft de estilo americano pequeña sin televisor con paredes marrones, suelo de pizarra, estufa de leña, marco de chimenea de metal y suelo marrón
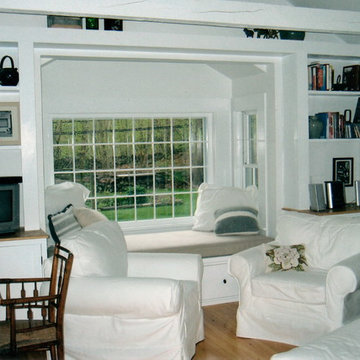
This is our Custom Design Studio House. It is approximately 300 square feet around. The interior is equipped with built in furniture to ensure maximum, efficient use of space. The price of this house is 250.00 per square foot.
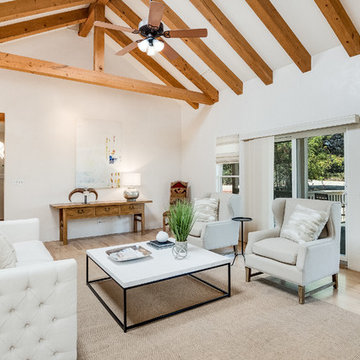
Lou Novick Photography
Modelo de salón para visitas tipo loft de estilo americano de tamaño medio sin televisor con paredes blancas, suelo de madera clara y suelo beige
Modelo de salón para visitas tipo loft de estilo americano de tamaño medio sin televisor con paredes blancas, suelo de madera clara y suelo beige
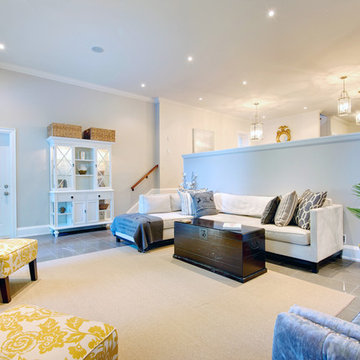
Andrew Snow Photography
Ejemplo de sala de estar tipo loft de estilo americano grande con paredes grises, suelo de piedra caliza, chimenea de doble cara y marco de chimenea de piedra
Ejemplo de sala de estar tipo loft de estilo americano grande con paredes grises, suelo de piedra caliza, chimenea de doble cara y marco de chimenea de piedra
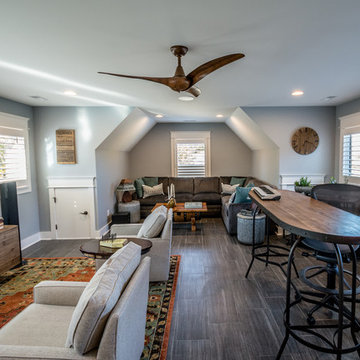
Bonus Room/Music Room
Foto de sala de estar con rincón musical tipo loft de estilo americano pequeña sin chimenea y televisor con paredes azules, suelo de baldosas de porcelana y suelo gris
Foto de sala de estar con rincón musical tipo loft de estilo americano pequeña sin chimenea y televisor con paredes azules, suelo de baldosas de porcelana y suelo gris
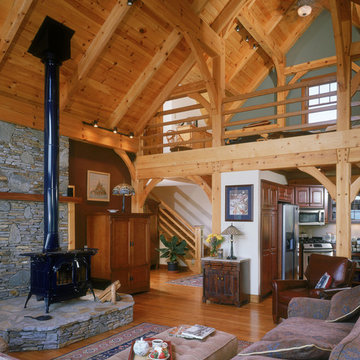
The loft overlooks the living room and adds livable space.
Imagen de salón tipo loft de estilo americano grande con paredes marrones, suelo de madera en tonos medios, estufa de leña y marco de chimenea de piedra
Imagen de salón tipo loft de estilo americano grande con paredes marrones, suelo de madera en tonos medios, estufa de leña y marco de chimenea de piedra

Living Room in detached garage apartment.
Photographer: Patrick Wong, Atelier Wong
Diseño de salón tipo loft de estilo americano pequeño con paredes grises, suelo de baldosas de porcelana, televisor colgado en la pared y suelo multicolor
Diseño de salón tipo loft de estilo americano pequeño con paredes grises, suelo de baldosas de porcelana, televisor colgado en la pared y suelo multicolor
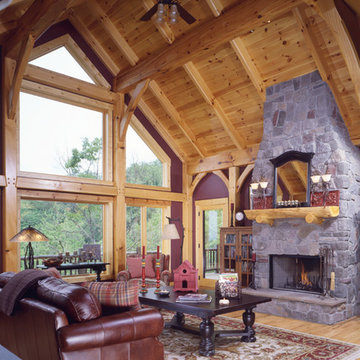
Living room wall of windows look out on a wonderful view
Modelo de salón tipo loft de estilo americano con paredes rojas, suelo de madera en tonos medios, todas las chimeneas y marco de chimenea de piedra
Modelo de salón tipo loft de estilo americano con paredes rojas, suelo de madera en tonos medios, todas las chimeneas y marco de chimenea de piedra
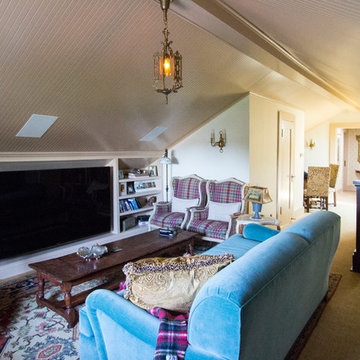
Modelo de sala de estar con barra de bar tipo loft de estilo americano con paredes beige, moqueta y pared multimedia
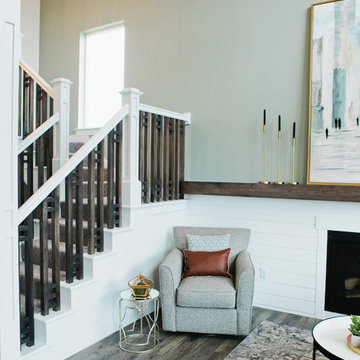
The Printer's Daughter Photography by Jenn Culley
Ejemplo de sala de estar tipo loft de estilo americano pequeña con paredes grises, suelo laminado, todas las chimeneas, televisor colgado en la pared y suelo gris
Ejemplo de sala de estar tipo loft de estilo americano pequeña con paredes grises, suelo laminado, todas las chimeneas, televisor colgado en la pared y suelo gris
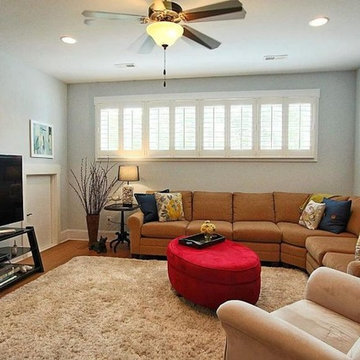
2nd floor loft area, family room
Modelo de sala de estar tipo loft de estilo americano grande con suelo de madera en tonos medios y televisor independiente
Modelo de sala de estar tipo loft de estilo americano grande con suelo de madera en tonos medios y televisor independiente
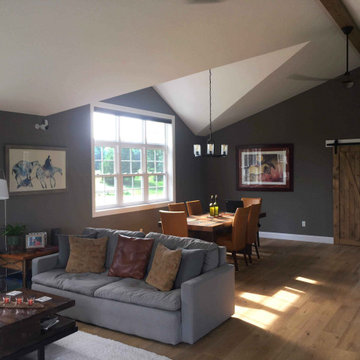
View of flexible living - dining - kitchen area which opens into the master-bedroom suite and covered porch beyond. The homeowners decorated the home choosing the fixed finishes, furniture, light fixtures and the art.
861 fotos de zonas de estar tipo loft de estilo americano
5






