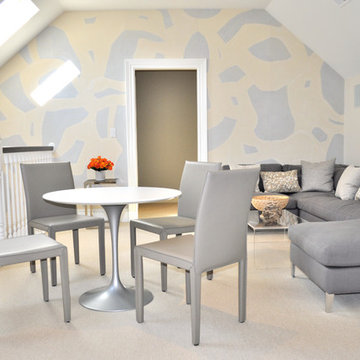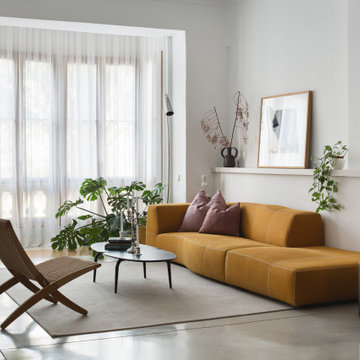9.428 fotos de zonas de estar tipo loft contemporáneas
Filtrar por
Presupuesto
Ordenar por:Popular hoy
1 - 20 de 9428 fotos
Artículo 1 de 3

Diseño de biblioteca en casa abovedada y tipo loft contemporánea de tamaño medio con paredes blancas, suelo de cemento, todas las chimeneas, suelo gris y vigas vistas

A farmhouse coastal styled home located in the charming neighborhood of Pflugerville. We merged our client's love of the beach with rustic elements which represent their Texas lifestyle. The result is a laid-back interior adorned with distressed woods, light sea blues, and beach-themed decor. We kept the furnishings tailored and contemporary with some heavier case goods- showcasing a touch of traditional. Our design even includes a separate hangout space for the teenagers and a cozy media for everyone to enjoy! The overall design is chic yet welcoming, perfect for this energetic young family.
Project designed by Sara Barney’s Austin interior design studio BANDD DESIGN. They serve the entire Austin area and its surrounding towns, with an emphasis on Round Rock, Lake Travis, West Lake Hills, and Tarrytown.
For more about BANDD DESIGN, click here: https://bandddesign.com/
To learn more about this project, click here: https://bandddesign.com/moving-water/

Modelo de salón tipo loft contemporáneo de tamaño medio con suelo de cemento, chimenea lineal, marco de chimenea de metal y suelo gris
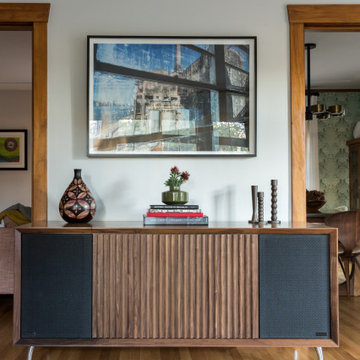
This classic Tudor home in Oakland was given a modern makeover with an interplay of soft and vibrant color, bold patterns, and sleek furniture. The classic woodwork and built-ins of the original house were maintained to add a gorgeous contrast to the modern decor.
Designed by Oakland interior design studio Joy Street Design. Serving Alameda, Berkeley, Orinda, Walnut Creek, Piedmont, and San Francisco.
For more about Joy Street Design, click here: https://www.joystreetdesign.com/
To learn more about this project, click here:
https://www.joystreetdesign.com/portfolio/oakland-tudor-home-renovation
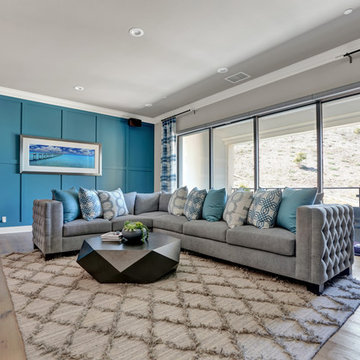
Foto de sala de estar tipo loft contemporánea de tamaño medio con paredes grises, suelo de madera clara, televisor colgado en la pared y suelo marrón

Interior Design Konzept & Umsetzung: EMMA B. HOME
Fotograf: Markus Tedeskino
Foto de sala de estar con biblioteca tipo loft contemporánea grande sin televisor con paredes verdes, marco de chimenea de yeso, chimenea lineal y suelo gris
Foto de sala de estar con biblioteca tipo loft contemporánea grande sin televisor con paredes verdes, marco de chimenea de yeso, chimenea lineal y suelo gris
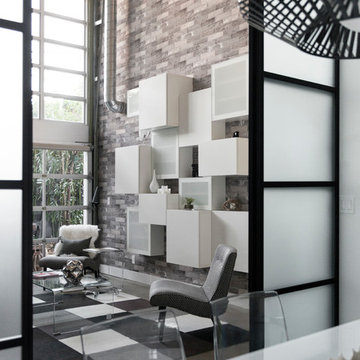
LOFT | Luxury Loft Transformation | FOUR POINT DESIGN BUILD INC
This ultra feminine luxury loft was designed for an up-and-coming fashion/travel writer. With 30' soaring ceiling heights, five levels, winding paths of travel and tight stairways, no storage at all, very little usable wall space, a tight timeline, and a very modest budget, we had our work cut out for us. Thrilled to report, the client loves it, and we completed the project on time and on budget.
Photography by Riley Jamison
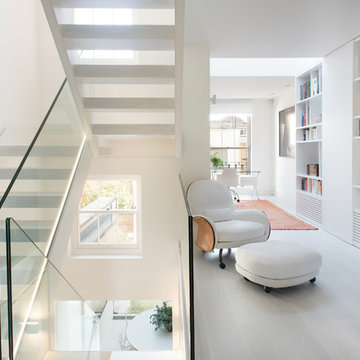
Nathalie Priem Photography
Diseño de sala de estar con biblioteca tipo loft contemporánea sin chimenea y televisor con paredes blancas
Diseño de sala de estar con biblioteca tipo loft contemporánea sin chimenea y televisor con paredes blancas
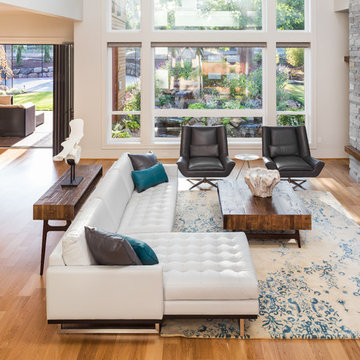
Justin Krug Photography
Imagen de salón tipo loft contemporáneo extra grande con paredes blancas, suelo de madera clara, todas las chimeneas, marco de chimenea de piedra y televisor colgado en la pared
Imagen de salón tipo loft contemporáneo extra grande con paredes blancas, suelo de madera clara, todas las chimeneas, marco de chimenea de piedra y televisor colgado en la pared
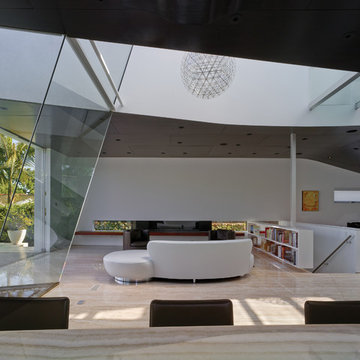
The Living room orients itself around a fireplace that is slotted into a window.
Ejemplo de salón tipo loft actual de tamaño medio sin televisor con paredes blancas, suelo de travertino, chimenea lineal y marco de chimenea de metal
Ejemplo de salón tipo loft actual de tamaño medio sin televisor con paredes blancas, suelo de travertino, chimenea lineal y marco de chimenea de metal

When Portland-based writer Donald Miller was looking to make improvements to his Sellwood loft, he asked a friend for a referral. He and Angela were like old buddies almost immediately. “Don naturally has good design taste and knows what he likes when he sees it. He is true to an earthy color palette; he likes Craftsman lines, cozy spaces, and gravitates to things that give him inspiration, memories and nostalgia. We made key changes that personalized his loft and surrounded him in pieces that told the story of his life, travels and aspirations,” Angela recalled.
Like all writers, Don is an avid book reader, and we helped him display his books in a way that they were accessible and meaningful – building a custom bookshelf in the living room. Don is also a world traveler, and had many mementos from journeys. Although, it was necessary to add accessory pieces to his home, we were very careful in our selection process. We wanted items that carried a story, and didn’t appear that they were mass produced in the home décor market. For example, we found a 1930’s typewriter in Portland’s Alameda District to serve as a focal point for Don’s coffee table – a piece that will no doubt launch many interesting conversations.
We LOVE and recommend Don’s books. For more information visit www.donmilleris.com
For more about Angela Todd Studios, click here: https://www.angelatoddstudios.com/
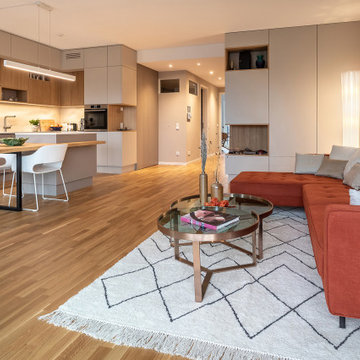
Zona giorno,
Ejemplo de sala de estar tipo loft actual con paredes beige y suelo de madera en tonos medios
Ejemplo de sala de estar tipo loft actual con paredes beige y suelo de madera en tonos medios
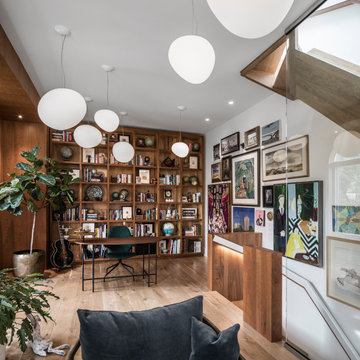
The open-plan second floor now provides efficient gallery space for a portion of the owners' contemporary art collection. Bubble lights – the Gregg Pendant, designed by Ludovica +Roberto Palomba for Foscarini – provide even lighting throughout this tall, narrow space.
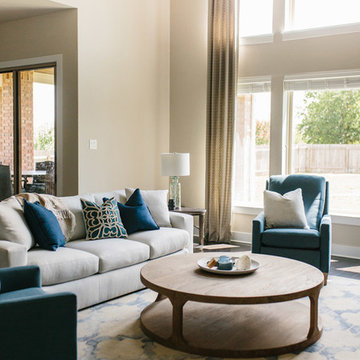
A farmhouse coastal styled home located in the charming neighborhood of Pflugerville. We merged our client's love of the beach with rustic elements which represent their Texas lifestyle. The result is a laid-back interior adorned with distressed woods, light sea blues, and beach-themed decor. We kept the furnishings tailored and contemporary with some heavier case goods- showcasing a touch of traditional. Our design even includes a separate hangout space for the teenagers and a cozy media for everyone to enjoy! The overall design is chic yet welcoming, perfect for this energetic young family.
Project designed by Sara Barney’s Austin interior design studio BANDD DESIGN. They serve the entire Austin area and its surrounding towns, with an emphasis on Round Rock, Lake Travis, West Lake Hills, and Tarrytown.
For more about BANDD DESIGN, click here: https://bandddesign.com/
To learn more about this project, click here: https://bandddesign.com/moving-water/
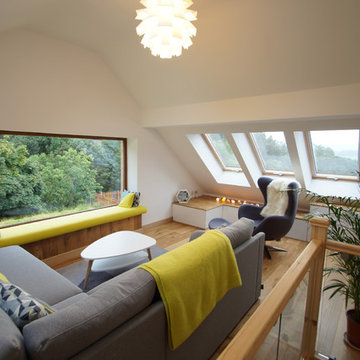
Foto de salón tipo loft actual de tamaño medio con paredes blancas, suelo de madera clara y suelo beige
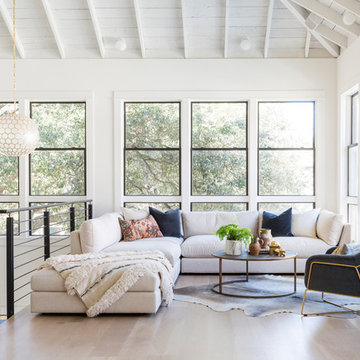
Foto de salón tipo loft contemporáneo sin televisor con paredes blancas, suelo de madera clara y suelo beige
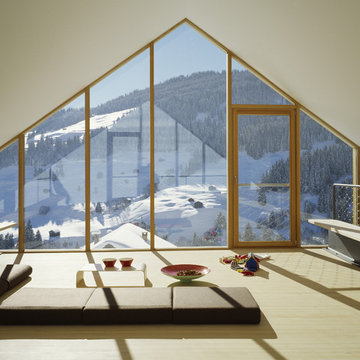
Das Dorf Panix/Pigniu liegt auf 1300 M.ü.M an einem Südwest-Hang in der nördlichen Talseite Die lineare Struktur soll erhalten bleiben, entsprechend liegt das Haus direkt an der neuen Strasse wie bereits zwei andere, neuere Häuser. Es soll zwar ein Haus unserer Zeit sein, aber sich doch ins Dorfbild einpassen. Gleichzeitg wurde eine intensive Verbindung mit der Landschaft und dem umgebenden Garten gesucht. Deswegen ist das Haus als eine Spi¬rale entworfen, die die monolithische Grundform auflöst und Bezüge zwischen innen und aussen durch die Dynamik des Raumes und der Form generiert. Ein Band umschließt das gesamte Volumen. Es ändert seine Materialität von Beton im Sockelbereich zu einer Holzfassade im Obergeschoss.
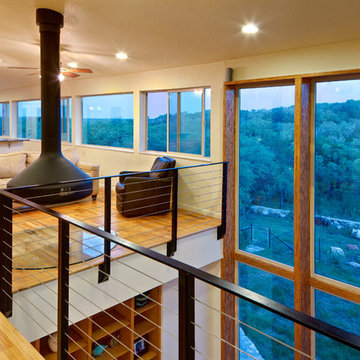
Craig Kuhner Architectural Photography
Foto de salón tipo loft actual sin televisor con chimeneas suspendidas, paredes beige y suelo de madera en tonos medios
Foto de salón tipo loft actual sin televisor con chimeneas suspendidas, paredes beige y suelo de madera en tonos medios
9.428 fotos de zonas de estar tipo loft contemporáneas
1






