861 fotos de zonas de estar tipo loft de estilo americano
Filtrar por
Presupuesto
Ordenar por:Popular hoy
121 - 140 de 861 fotos
Artículo 1 de 3
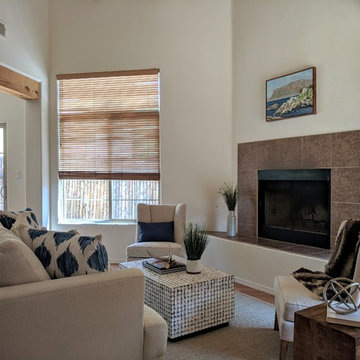
Elisa Macomber
Imagen de salón tipo loft de estilo americano pequeño sin televisor con paredes blancas, suelo de madera en tonos medios, chimenea de esquina, marco de chimenea de baldosas y/o azulejos y suelo marrón
Imagen de salón tipo loft de estilo americano pequeño sin televisor con paredes blancas, suelo de madera en tonos medios, chimenea de esquina, marco de chimenea de baldosas y/o azulejos y suelo marrón
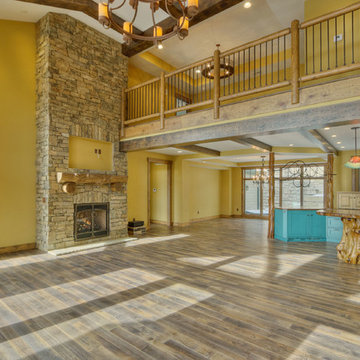
Lodge meets Jamaican beach. Photos by Wayne Sclesky
Foto de sala de estar tipo loft de estilo americano extra grande con paredes amarillas, suelo de madera en tonos medios, todas las chimeneas, marco de chimenea de piedra y pared multimedia
Foto de sala de estar tipo loft de estilo americano extra grande con paredes amarillas, suelo de madera en tonos medios, todas las chimeneas, marco de chimenea de piedra y pared multimedia
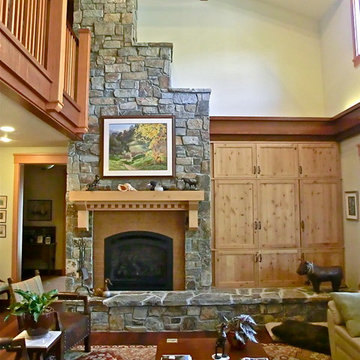
Modelo de salón tipo loft de estilo americano extra grande con paredes verdes, suelo de madera oscura, todas las chimeneas, marco de chimenea de piedra y televisor retractable
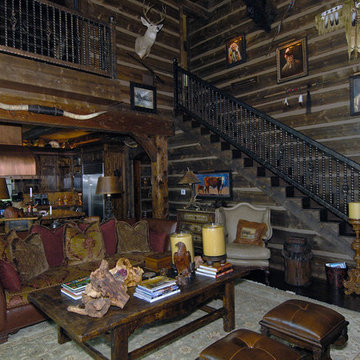
Modelo de sala de estar tipo loft de estilo americano grande con suelo de madera oscura
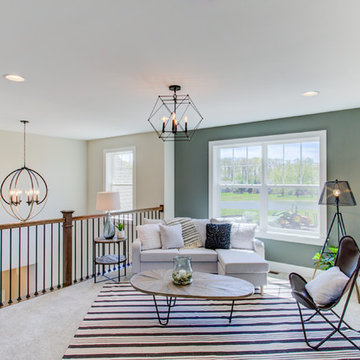
This 2-story home with first-floor owner’s suite includes a 3-car garage and an inviting front porch. A dramatic 2-story ceiling welcomes you into the foyer where hardwood flooring extends throughout the main living areas of the home including the dining room, great room, kitchen, and breakfast area. The foyer is flanked by the study to the right and the formal dining room with stylish coffered ceiling and craftsman style wainscoting to the left. The spacious great room with 2-story ceiling includes a cozy gas fireplace with custom tile surround. Adjacent to the great room is the kitchen and breakfast area. The kitchen is well-appointed with Cambria quartz countertops with tile backsplash, attractive cabinetry and a large pantry. The sunny breakfast area provides access to the patio and backyard. The owner’s suite with includes a private bathroom with 6’ tile shower with a fiberglass base, free standing tub, and an expansive closet. The 2nd floor includes a loft, 2 additional bedrooms and 2 full bathrooms.
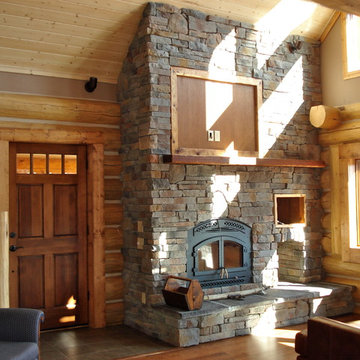
Handcrafted log home. Great room with TV above the fireplace. Wood burning fireplace
Modelo de salón tipo loft de estilo americano de tamaño medio con paredes marrones, suelo de madera oscura, estufa de leña, marco de chimenea de piedra y televisor colgado en la pared
Modelo de salón tipo loft de estilo americano de tamaño medio con paredes marrones, suelo de madera oscura, estufa de leña, marco de chimenea de piedra y televisor colgado en la pared
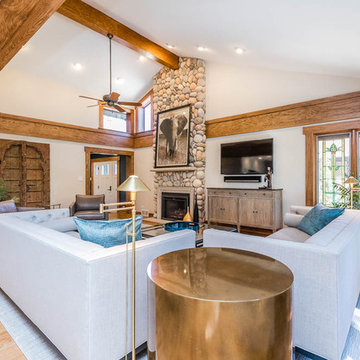
Neil Sy Photography, furniture layout and design concept by Patryce Schlossberg, Ethan Allen.
Diseño de salón tipo loft de estilo americano grande con paredes beige, suelo de travertino, todas las chimeneas, marco de chimenea de piedra, televisor colgado en la pared y suelo marrón
Diseño de salón tipo loft de estilo americano grande con paredes beige, suelo de travertino, todas las chimeneas, marco de chimenea de piedra, televisor colgado en la pared y suelo marrón
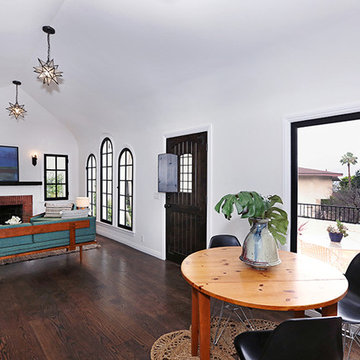
Ejemplo de salón tipo loft de estilo americano pequeño con paredes blancas, suelo de madera en tonos medios, todas las chimeneas y marco de chimenea de ladrillo
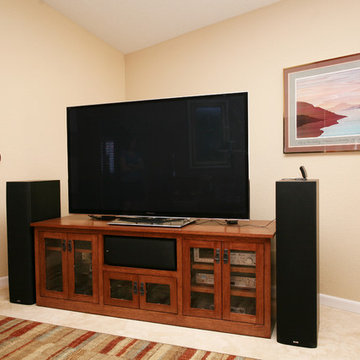
Custom mission - craftsman style Freestanding TV stand. 1/4 sawn oak mission finish.
Imagen de sala de estar tipo loft de estilo americano pequeña sin chimenea con paredes beige, moqueta y televisor independiente
Imagen de sala de estar tipo loft de estilo americano pequeña sin chimenea con paredes beige, moqueta y televisor independiente
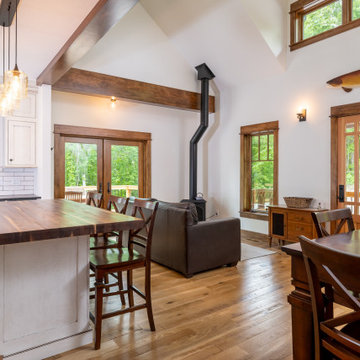
Cozy living next to the freestanding stove in this open living area
Imagen de salón tipo loft de estilo americano de tamaño medio con suelo de madera clara, chimenea de esquina y vigas vistas
Imagen de salón tipo loft de estilo americano de tamaño medio con suelo de madera clara, chimenea de esquina y vigas vistas
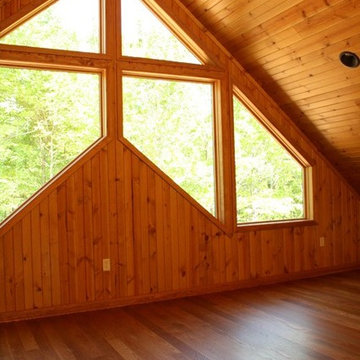
Imagen de salón tipo loft de estilo americano de tamaño medio con paredes beige y suelo marrón
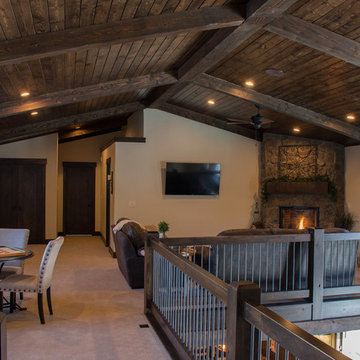
Ejemplo de sala de estar tipo loft de estilo americano de tamaño medio sin televisor con paredes beige, moqueta, todas las chimeneas y marco de chimenea de piedra
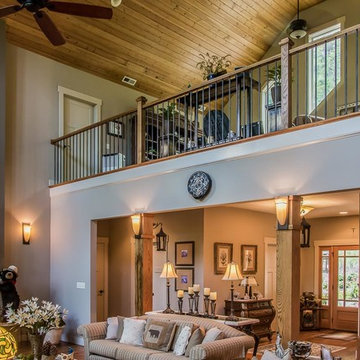
Built on a slope, the towering, two-story-high windows and vaulted ceilings reveal mountain views. Upstairs is the loft—an entertainment getaway. The kitchen with its wine rack, spacious island, and custom, wood-faced range hood is open and impressive. The master bedroom fireplace is integrated with shelves and TV above. The huge outdoor deck wraps the home on three sides.
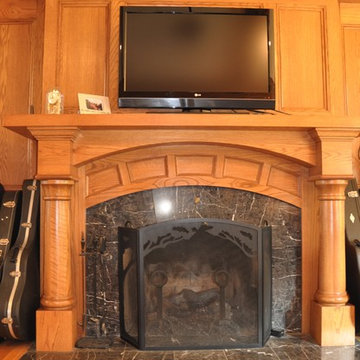
fireplace surround in red oak
Modelo de salón tipo loft de estilo americano grande con paredes marrones, suelo de madera en tonos medios, todas las chimeneas, marco de chimenea de madera, pared multimedia y suelo marrón
Modelo de salón tipo loft de estilo americano grande con paredes marrones, suelo de madera en tonos medios, todas las chimeneas, marco de chimenea de madera, pared multimedia y suelo marrón
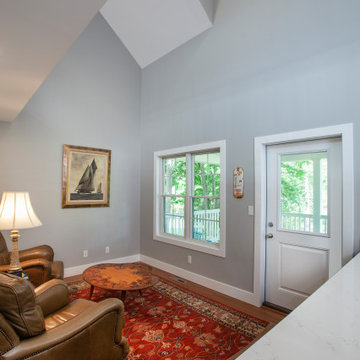
Diseño de salón tipo loft y abovedado de estilo americano pequeño sin televisor con paredes azules y suelo laminado
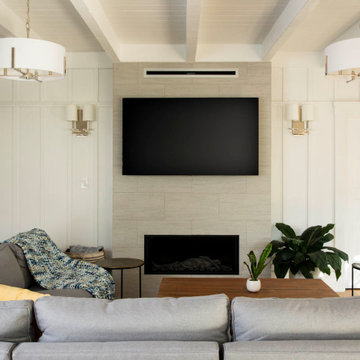
open great room to kitchen, gas fireplace, open stair, beams, board and batton
Ejemplo de salón tipo loft de estilo americano de tamaño medio con paredes blancas, todas las chimeneas y marco de chimenea de baldosas y/o azulejos
Ejemplo de salón tipo loft de estilo americano de tamaño medio con paredes blancas, todas las chimeneas y marco de chimenea de baldosas y/o azulejos
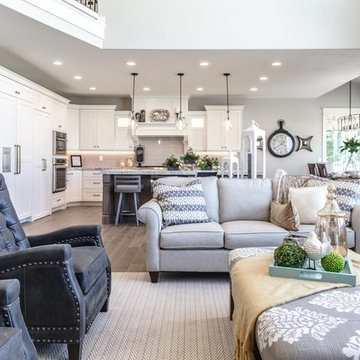
This beautifully built custom home by Willowood Homes featured a Control4 home entertainment and smart home system installed by Tym. This home was a finalist for 'Smart Home of the Year', Consumer Technology Association, CES 2017.
Photo by: Brad Montgomery
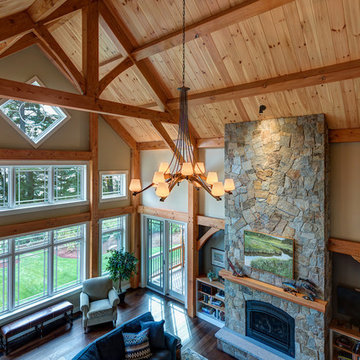
Foto de salón tipo loft de estilo americano grande con paredes beige, suelo de madera en tonos medios, todas las chimeneas, marco de chimenea de piedra, televisor colgado en la pared y suelo marrón
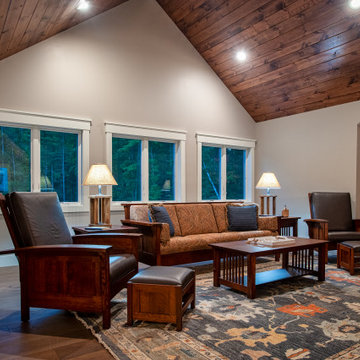
The sunrise view over Lake Skegemog steals the show in this classic 3963 sq. ft. craftsman home. This Up North Retreat was built with great attention to detail and superior craftsmanship. The expansive entry with floor to ceiling windows and beautiful vaulted 28 ft ceiling frame a spectacular lake view.
This well-appointed home features hickory floors, custom built-in mudroom bench, pantry, and master closet, along with lake views from each bedroom suite and living area provides for a perfect get-away with space to accommodate guests. The elegant custom kitchen design by Nowak Cabinets features quartz counter tops, premium appliances, and an impressive island fit for entertaining. Hand crafted loft barn door, artfully designed ridge beam, vaulted tongue and groove ceilings, barn beam mantle and custom metal worked railing blend seamlessly with the clients carefully chosen furnishings and lighting fixtures to create a graceful lakeside charm.
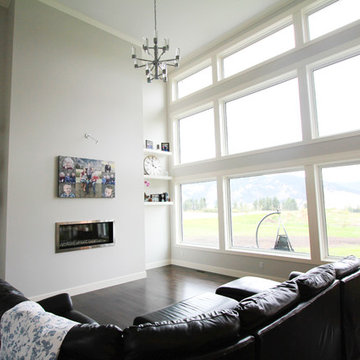
Lunde Photo
Diseño de salón para visitas tipo loft de estilo americano grande con televisor retractable, paredes grises, suelo de madera oscura, chimenea lineal y marco de chimenea de yeso
Diseño de salón para visitas tipo loft de estilo americano grande con televisor retractable, paredes grises, suelo de madera oscura, chimenea lineal y marco de chimenea de yeso
861 fotos de zonas de estar tipo loft de estilo americano
7





