3.141 fotos de zonas de estar tipo loft clásicas renovadas
Filtrar por
Presupuesto
Ordenar por:Popular hoy
61 - 80 de 3141 fotos
Artículo 1 de 3
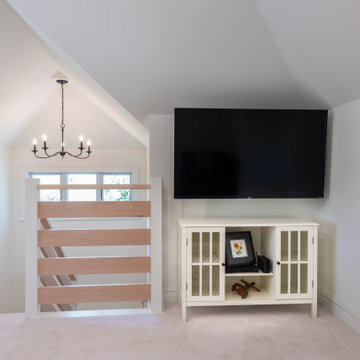
A new fourth dormer was built out over the stairway to increase the headroom and bring in loads of natural light! As part of this attic remodel, all of the windows were reframed to increase the sunlight and maximize energy efficiency

Foto de salón para visitas tipo loft tradicional renovado grande con paredes blancas, suelo de madera oscura, todas las chimeneas, marco de chimenea de madera, televisor colgado en la pared, suelo marrón, casetón y madera
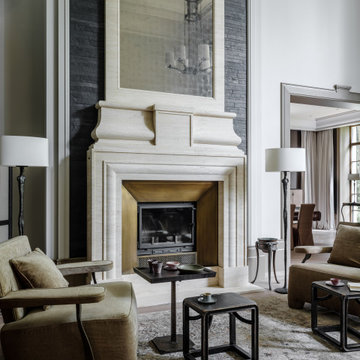
Foto de salón para visitas tipo loft clásico renovado grande con paredes blancas, suelo de madera en tonos medios, todas las chimeneas, suelo gris y bandeja
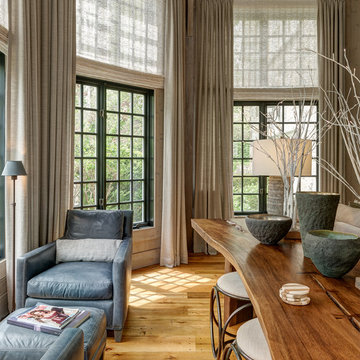
Great room with a secondary, more intimate seating area. Large, live edge sofa table.
Diseño de sala de estar con biblioteca tipo loft tradicional renovada grande con paredes beige, suelo de madera en tonos medios, todas las chimeneas, marco de chimenea de piedra, televisor retractable y suelo marrón
Diseño de sala de estar con biblioteca tipo loft tradicional renovada grande con paredes beige, suelo de madera en tonos medios, todas las chimeneas, marco de chimenea de piedra, televisor retractable y suelo marrón
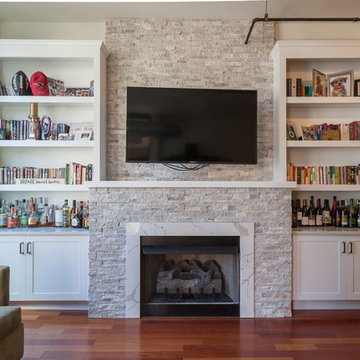
Inspired by a photo found on Pinterest, this condo’s fireplace received flanking bookcase cabinetry. Calacatta Classique Quartz is showcased on the top of the cabinets, finishes the firebox surround, and mantle. Claros silver architectural travertine is stacked from the fireplace floor to ceiling. This new transitional fireplace and bookcase cabinetry is just what this living room needed all overlooking downtown Chicago.
Cabinetry designed, built, and installed by Wheatland Custom Cabinetry & Woodwork. Construction by Hyland Homes.
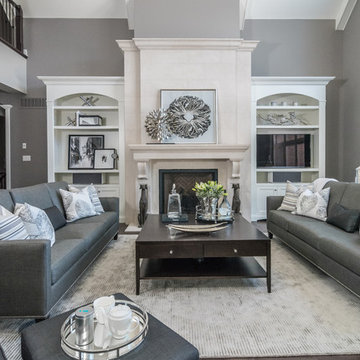
Stephanie Brown Photography
Diseño de sala de estar tipo loft clásica renovada grande con paredes grises, suelo de madera oscura, todas las chimeneas, marco de chimenea de piedra y pared multimedia
Diseño de sala de estar tipo loft clásica renovada grande con paredes grises, suelo de madera oscura, todas las chimeneas, marco de chimenea de piedra y pared multimedia
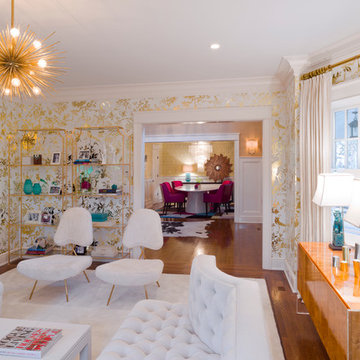
Adrian Wilson interior photography
Ejemplo de salón para visitas tipo loft clásico renovado grande sin televisor con paredes blancas, suelo de madera en tonos medios, todas las chimeneas y marco de chimenea de madera
Ejemplo de salón para visitas tipo loft clásico renovado grande sin televisor con paredes blancas, suelo de madera en tonos medios, todas las chimeneas y marco de chimenea de madera
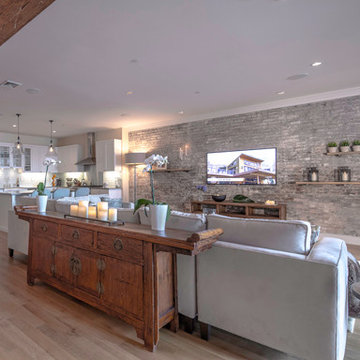
The classic Flanders sectional is covered in a soft cream velvet fabric and backed by an 18-century Asian console imported from Vietnam. Together these pieces define the living room space within the flowing floor plan while the stunning original brick wall provides an impressive focal point. The wall required some restoration which was completed by Vincent Palomillo, a very talented local artist. Palomillo retouched the brickwork that had been disturbed during the installation of the flatscreen TV.
Photography by Francis Augustine
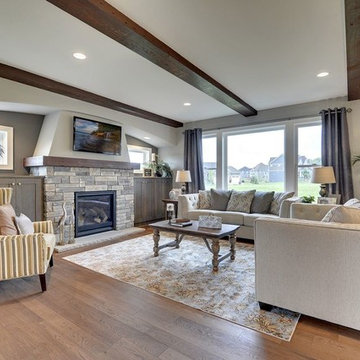
Spacecrafters
Foto de sala de estar tipo loft clásica renovada grande con paredes grises, suelo de madera en tonos medios, todas las chimeneas, marco de chimenea de piedra y pared multimedia
Foto de sala de estar tipo loft clásica renovada grande con paredes grises, suelo de madera en tonos medios, todas las chimeneas, marco de chimenea de piedra y pared multimedia
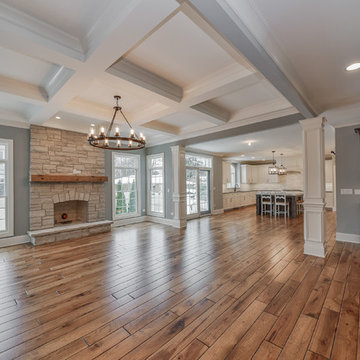
Ejemplo de sala de estar tipo loft tradicional renovada grande sin televisor con paredes grises, suelo laminado, chimeneas suspendidas, marco de chimenea de piedra y suelo marrón
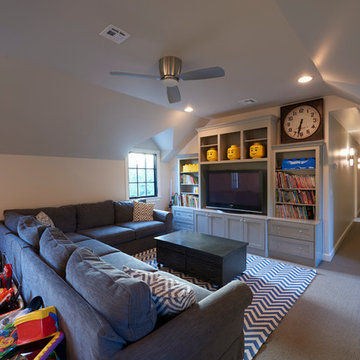
Diseño de sala de juegos en casa tipo loft clásica renovada de tamaño medio sin chimenea con paredes beige, moqueta y pared multimedia
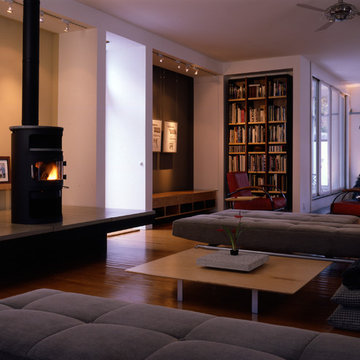
Jay Mangum Photography
Ejemplo de salón tipo loft tradicional renovado de tamaño medio con paredes multicolor, suelo de madera en tonos medios, estufa de leña, marco de chimenea de hormigón y televisor retractable
Ejemplo de salón tipo loft tradicional renovado de tamaño medio con paredes multicolor, suelo de madera en tonos medios, estufa de leña, marco de chimenea de hormigón y televisor retractable
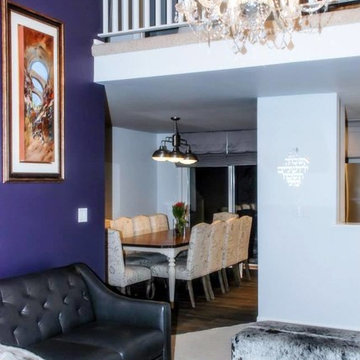
This project consisted of several spaces inside of a quaint ski condo in Dillon, Colorado. We converted a dated, 1980's scheme into a classy winter haven. The project is complete with neutral contemporary gray tones, glass subway tiles, deep purple accents and modern furnishings.
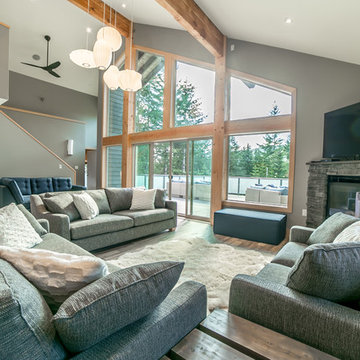
Foto de salón tipo loft clásico renovado grande con paredes grises, chimenea de esquina, marco de chimenea de piedra, televisor independiente y suelo gris
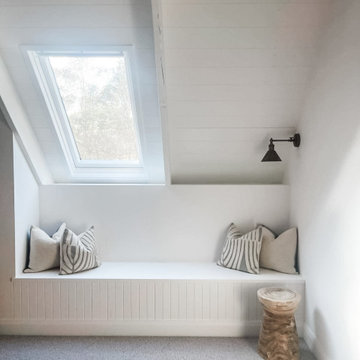
We designed a built-in bench seat to span the wall beneath the velux skylights in the rumpus room. Lots of stargazing to be had!
Ejemplo de sala de estar tipo loft y abovedada tradicional renovada grande con paredes blancas, moqueta, televisor colgado en la pared y suelo gris
Ejemplo de sala de estar tipo loft y abovedada tradicional renovada grande con paredes blancas, moqueta, televisor colgado en la pared y suelo gris
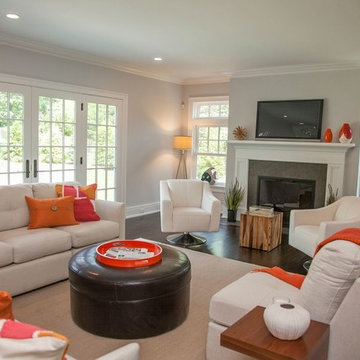
Imagen de sala de estar tipo loft tradicional renovada grande con paredes grises, suelo de madera oscura, todas las chimeneas, marco de chimenea de baldosas y/o azulejos y televisor colgado en la pared
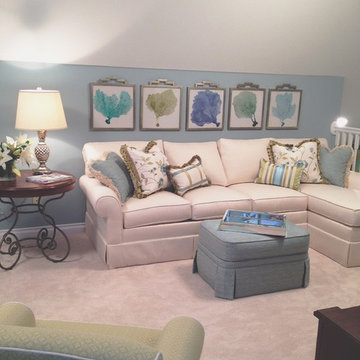
Colleen Gahry-Robb
Modelo de salón tipo loft tradicional renovado con paredes azules, moqueta y suelo beige
Modelo de salón tipo loft tradicional renovado con paredes azules, moqueta y suelo beige

A young family with children purchased a home on 2 acres that came with a large open detached garage. The space was a blank slate inside and the family decided to turn it into living quarters for guests! Our Plano, TX remodeling company was just the right fit to renovate this 1500 sf barn into a great living space. Sarah Harper of h Designs was chosen to draw out the details of this garage renovation. Appearing like a red barn on the outside, the inside was remodeled to include a home office, large living area with roll up garage door to the outside patio, 2 bedrooms, an eat in kitchen, and full bathroom. New large windows in every room and sliding glass doors bring the outside in.
The versatile living room has a large area for seating, a staircase to walk in storage upstairs and doors that can be closed. renovation included stained concrete floors throughout the living and bedroom spaces. A large mud-room area with built-in hooks and shelves is the foyer to the home office. The kitchen is fully functional with Samsung range, full size refrigerator, pantry, countertop seating and room for a dining table. Custom cabinets from Latham Millwork are the perfect foundation for Cambria Quartz Weybourne countertops. The sage green accents give this space life and sliding glass doors allow for oodles of natural light. The full bath is decked out with a large shower and vanity and a smart toilet. Luxart fixtures and shower system give this bathroom an upgraded feel. Mosaic tile in grey gives the floor a neutral look. There’s a custom-built bunk room for the kids with 4 twin beds for sleepovers. And another bedroom large enough for a double bed and double closet storage. This custom remodel in Dallas, TX is just what our clients asked for.
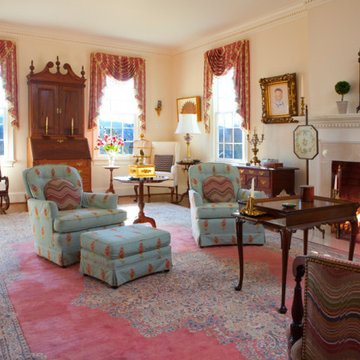
There is a dreamy quality about this stunning Federal period-style Charlottesville home that mentally transports one to faraway lands of blissful relaxation. Our studio preserved this romantic ambience by paying careful attention to detail in every room. We carefully assigned perfect spaces for the client’s treasured antiques and decor items. The foyer is a definitive highlight of the home, where the walls are faux-painted with continuous exterior views of the incredible mountains in the distance of this stately home. Cozy furnishings, beautiful window treatments, and exquisite rugs add an elegant, romantic touch.
Photography: Timothy Bell
---
Project designed by interior design studio Margery Wedderburn Interiors. They serve Northern Virginia areas including the D.C suburbs of Great Falls, McLean, Potomac, and Bethesda, along with Orlando and the rest of Central Florida.
For more about Margery Wedderburn interiors, see here: https://margerywedderburninteriors.com
To learn more about this project, see here:
https://margerywedderburninteriors.com/portfolio-page/federal-period-style-in-charlottesville-virginia/
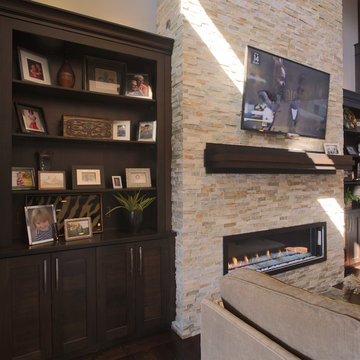
Bookcases flanking both sides of fireplace. Paul Kivett
Foto de sala de estar tipo loft tradicional renovada grande con todas las chimeneas, marco de chimenea de baldosas y/o azulejos y televisor colgado en la pared
Foto de sala de estar tipo loft tradicional renovada grande con todas las chimeneas, marco de chimenea de baldosas y/o azulejos y televisor colgado en la pared
3.141 fotos de zonas de estar tipo loft clásicas renovadas
4





