3.141 fotos de zonas de estar tipo loft clásicas renovadas
Filtrar por
Presupuesto
Ordenar por:Popular hoy
141 - 160 de 3141 fotos
Artículo 1 de 3
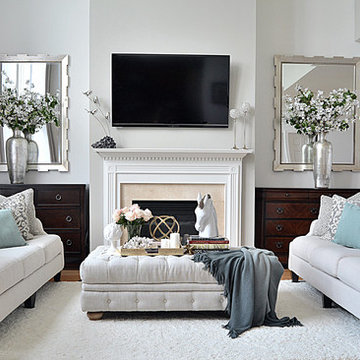
Foto de salón para visitas tipo loft tradicional renovado de tamaño medio con paredes grises, suelo de madera en tonos medios, todas las chimeneas, marco de chimenea de piedra y televisor colgado en la pared
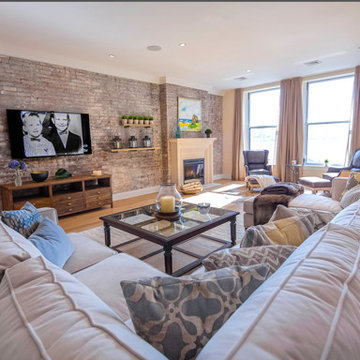
In the center of the room, the Swedish panel coffee table is stylish yet functional with a two-tier glass design and tapered Gustavian legs. The comfort of the Flanders sectional is increased with graphic print pillows in muted blue, grey, yellow and cream tones. Along the brick wall is a French encasement media console in natural oak and a custom fireplace made of travertine natural stone a Creama Marfil marble stone front.
Photography by Francis Augustine
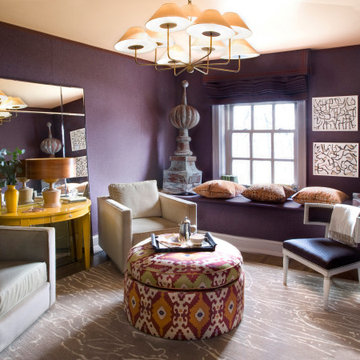
Ejemplo de salón tipo loft tradicional renovado con suelo de madera en tonos medios, suelo marrón, paredes púrpuras y papel pintado
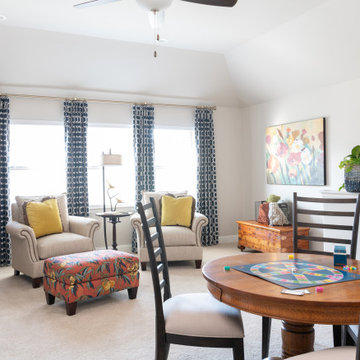
This transitional bonus room has a dual purpose. It is a fun and colorful game room and a relaxing reading space. You can kick your feet up on the whimsical patterned fabric ottoman. Its embroidered, geometric, navy drapery panels add a bit of contrast to the space against the warm tones. You can find pops of color throughout the decorative accessories and accents.
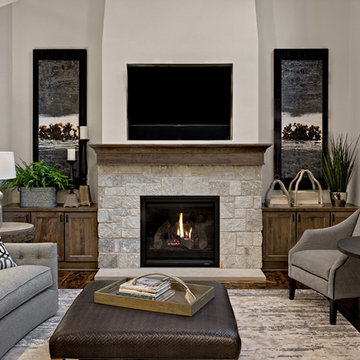
Modelo de salón tipo loft tradicional renovado de tamaño medio con paredes blancas, suelo de madera en tonos medios, todas las chimeneas, marco de chimenea de piedra, televisor colgado en la pared y suelo marrón
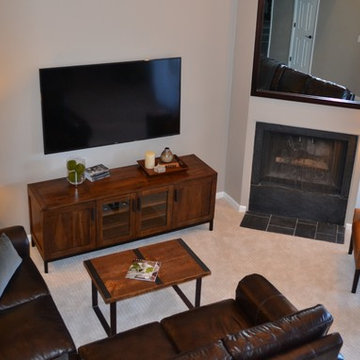
Modelo de sala de estar tipo loft tradicional renovada pequeña con moqueta, chimenea de esquina, televisor colgado en la pared y paredes grises
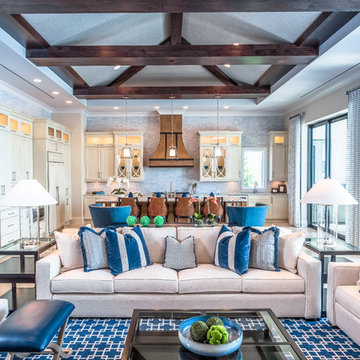
Ejemplo de salón con barra de bar tipo loft clásico renovado extra grande con paredes blancas y suelo de mármol
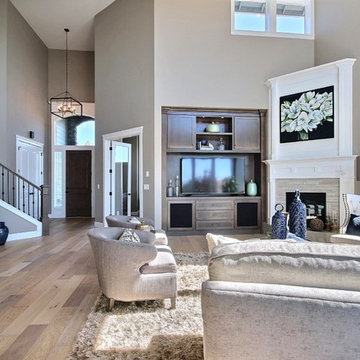
The Brahmin - in Ridgefield Washington by Cascade West Development Inc.
It has a very open and spacious feel the moment you walk in with the 2 story foyer and the 20’ ceilings throughout the Great room, but that is only the beginning! When you round the corner of the Great Room you will see a full 360 degree open kitchen that is designed with cooking and guests in mind….plenty of cabinets, plenty of seating, and plenty of counter to use for prep or use to serve food in a buffet format….you name it. It quite truly could be the place that gives birth to a new Master Chef in the making!
Cascade West Facebook: https://goo.gl/MCD2U1
Cascade West Website: https://goo.gl/XHm7Un
These photos, like many of ours, were taken by the good people of ExposioHDR - Portland, Or
Exposio Facebook: https://goo.gl/SpSvyo
Exposio Website: https://goo.gl/Cbm8Ya
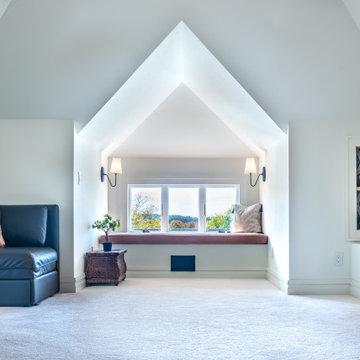
This attic space is bathed in soft sunlight that is reflected off of the dormers during the day. Recessed lights, sconces, and a chandelier create a layered lighting design and eliminate shadows
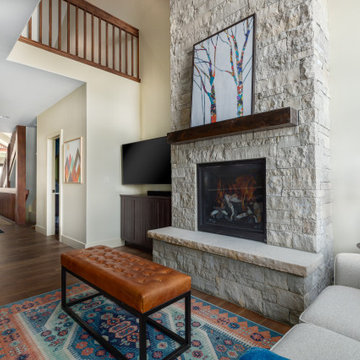
Diseño de salón tipo loft tradicional renovado pequeño con paredes blancas, suelo de baldosas de cerámica, todas las chimeneas, piedra de revestimiento, televisor en una esquina y suelo marrón
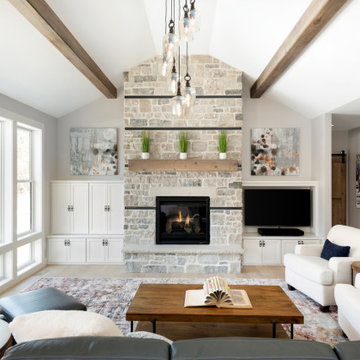
Ejemplo de salón tipo loft y abovedado clásico renovado con paredes grises, suelo de madera clara, todas las chimeneas, marco de chimenea de piedra, suelo beige y vigas vistas
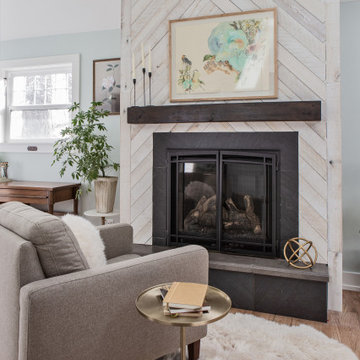
Our client’s charming cottage was no longer meeting the needs of their family. We needed to give them more space but not lose the quaint characteristics that make this little historic home so unique. So we didn’t go up, and we didn’t go wide, instead we took this master suite addition straight out into the backyard and maintained 100% of the original historic façade.
Master Suite
This master suite is truly a private retreat. We were able to create a variety of zones in this suite to allow room for a good night’s sleep, reading by a roaring fire, or catching up on correspondence. The fireplace became the real focal point in this suite. Wrapped in herringbone whitewashed wood planks and accented with a dark stone hearth and wood mantle, we can’t take our eyes off this beauty. With its own private deck and access to the backyard, there is really no reason to ever leave this little sanctuary.
Master Bathroom
The master bathroom meets all the homeowner’s modern needs but has plenty of cozy accents that make it feel right at home in the rest of the space. A natural wood vanity with a mixture of brass and bronze metals gives us the right amount of warmth, and contrasts beautifully with the off-white floor tile and its vintage hex shape. Now the shower is where we had a little fun, we introduced the soft matte blue/green tile with satin brass accents, and solid quartz floor (do you see those veins?!). And the commode room is where we had a lot fun, the leopard print wallpaper gives us all lux vibes (rawr!) and pairs just perfectly with the hex floor tile and vintage door hardware.
Hall Bathroom
We wanted the hall bathroom to drip with vintage charm as well but opted to play with a simpler color palette in this space. We utilized black and white tile with fun patterns (like the little boarder on the floor) and kept this room feeling crisp and bright.
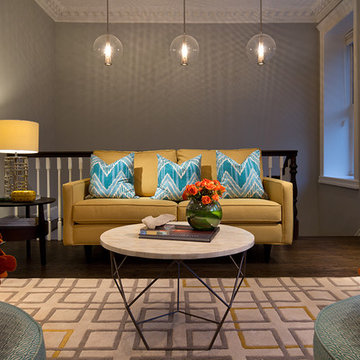
Craig Denis Photography
Ejemplo de sala de estar tipo loft tradicional renovada sin chimenea con paredes grises y suelo de madera oscura
Ejemplo de sala de estar tipo loft tradicional renovada sin chimenea con paredes grises y suelo de madera oscura
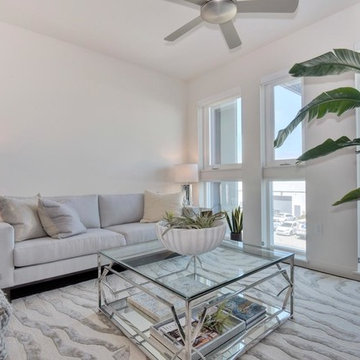
Pre-art. Client is making arrangements to add custom art to this wall. Photos by Dani Padgett
Imagen de salón tipo loft tradicional renovado pequeño sin chimenea con paredes blancas, suelo de madera oscura y televisor independiente
Imagen de salón tipo loft tradicional renovado pequeño sin chimenea con paredes blancas, suelo de madera oscura y televisor independiente
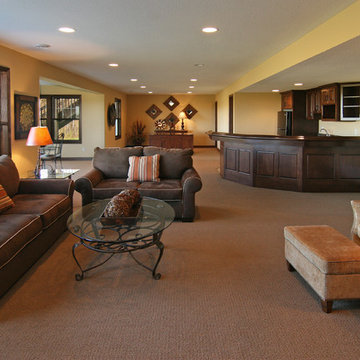
Foto de sala de estar con barra de bar tipo loft tradicional renovada de tamaño medio sin televisor con paredes beige, moqueta, chimenea de esquina y marco de chimenea de piedra
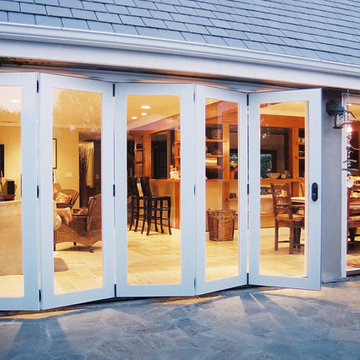
Lanai Doors are a beautiful alternative to sliding glass doors. Folding glass doors open completely to one side allowing for the living room & dining room to open up to the outside.
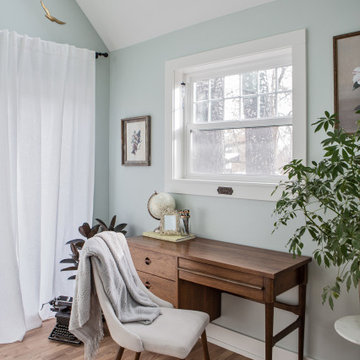
Our client’s charming cottage was no longer meeting the needs of their family. We needed to give them more space but not lose the quaint characteristics that make this little historic home so unique. So we didn’t go up, and we didn’t go wide, instead we took this master suite addition straight out into the backyard and maintained 100% of the original historic façade.
Master Suite
This master suite is truly a private retreat. We were able to create a variety of zones in this suite to allow room for a good night’s sleep, reading by a roaring fire, or catching up on correspondence. The fireplace became the real focal point in this suite. Wrapped in herringbone whitewashed wood planks and accented with a dark stone hearth and wood mantle, we can’t take our eyes off this beauty. With its own private deck and access to the backyard, there is really no reason to ever leave this little sanctuary.
Master Bathroom
The master bathroom meets all the homeowner’s modern needs but has plenty of cozy accents that make it feel right at home in the rest of the space. A natural wood vanity with a mixture of brass and bronze metals gives us the right amount of warmth, and contrasts beautifully with the off-white floor tile and its vintage hex shape. Now the shower is where we had a little fun, we introduced the soft matte blue/green tile with satin brass accents, and solid quartz floor (do you see those veins?!). And the commode room is where we had a lot fun, the leopard print wallpaper gives us all lux vibes (rawr!) and pairs just perfectly with the hex floor tile and vintage door hardware.
Hall Bathroom
We wanted the hall bathroom to drip with vintage charm as well but opted to play with a simpler color palette in this space. We utilized black and white tile with fun patterns (like the little boarder on the floor) and kept this room feeling crisp and bright.
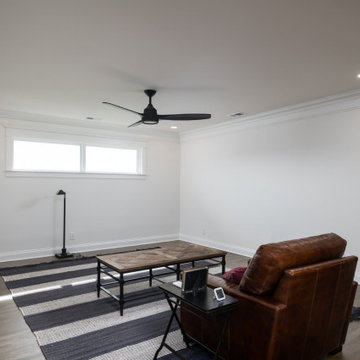
Imagen de salón tipo loft clásico renovado grande con paredes blancas, suelo de madera en tonos medios y suelo marrón
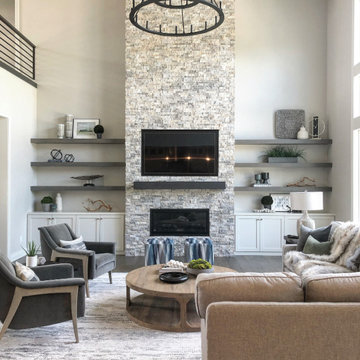
Foto de salón tipo loft clásico renovado grande con paredes grises, suelo de madera oscura, todas las chimeneas, piedra de revestimiento, suelo gris y vigas vistas
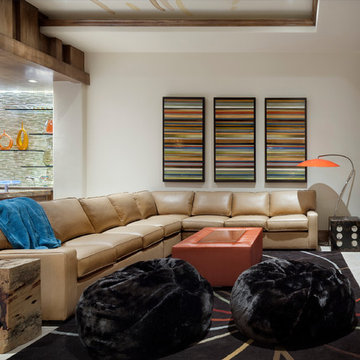
Imagen de sala de juegos en casa tipo loft tradicional renovada extra grande con paredes beige, suelo de mármol, chimenea de doble cara, marco de chimenea de piedra y pared multimedia
3.141 fotos de zonas de estar tipo loft clásicas renovadas
8





