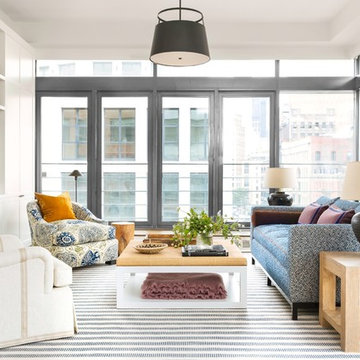3.139 fotos de zonas de estar tipo loft clásicas renovadas
Ordenar por:Popular hoy
161 - 180 de 3139 fotos
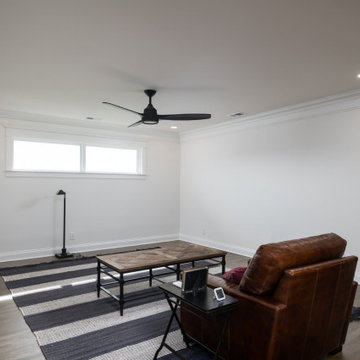
Imagen de salón tipo loft clásico renovado grande con paredes blancas, suelo de madera en tonos medios y suelo marrón
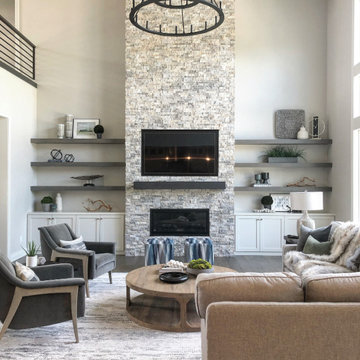
Foto de salón tipo loft clásico renovado grande con paredes grises, suelo de madera oscura, todas las chimeneas, piedra de revestimiento, suelo gris y vigas vistas
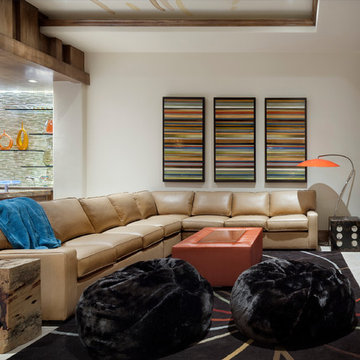
Imagen de sala de juegos en casa tipo loft tradicional renovada extra grande con paredes beige, suelo de mármol, chimenea de doble cara, marco de chimenea de piedra y pared multimedia
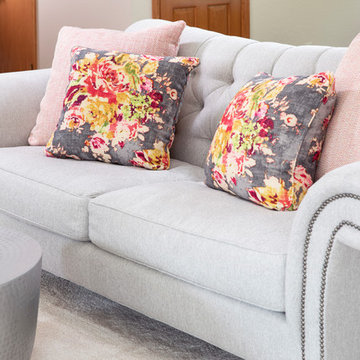
Designer: Devin Bagdassian | Photographer: Sarah Utech
Modelo de sala de estar tipo loft tradicional renovada de tamaño medio sin chimenea y televisor con paredes beige, moqueta y suelo beige
Modelo de sala de estar tipo loft tradicional renovada de tamaño medio sin chimenea y televisor con paredes beige, moqueta y suelo beige
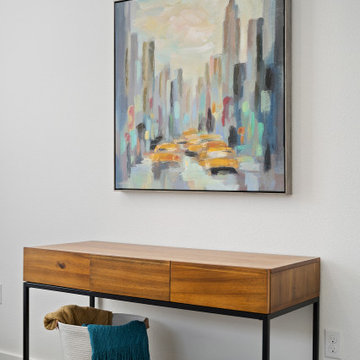
Imagen de sala de estar tipo loft clásica renovada pequeña con paredes blancas, suelo de madera en tonos medios y suelo marrón
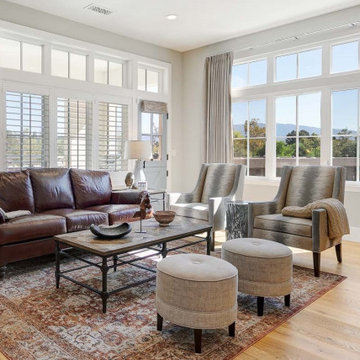
A new design was created for the light-filled great room including new living room furniture, lighting, and artwork for the room that coordinated with the beautiful hardwood floors, brick walls, and blue kitchen cabinetry.
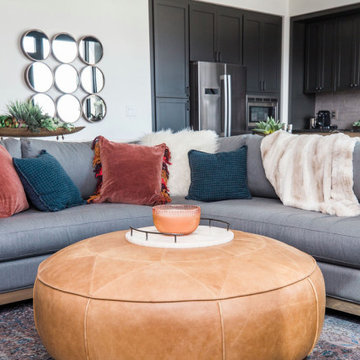
Ejemplo de sala de estar tipo loft clásica renovada de tamaño medio con paredes blancas, suelo de madera en tonos medios y suelo marrón
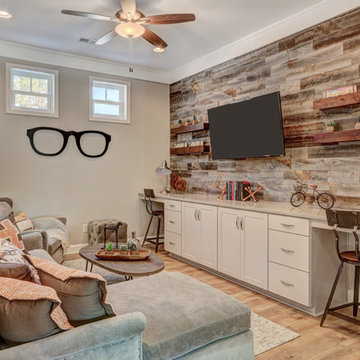
Imagen de sala de estar con biblioteca tipo loft tradicional renovada de tamaño medio sin chimenea con paredes grises, suelo de madera oscura y televisor colgado en la pared
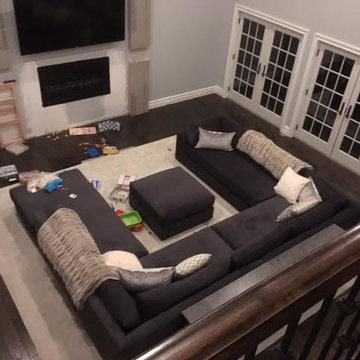
Can be ordered in custom size, as a sleeper, in twenty-four configurations, choice of cushion fill, seat firmness, decorative trim, wood finish and fabric. Please submit Request Custom Quote Form for custom pricing shipping rates and special requests. If you have a difficult area to design for, want to go COM, or just want an exclusive, different design, please, call Customer Service (214) 984-4128.
remodel, design, interior, wood, rustic, shabby chic, linen, spaces, clean, white, Mediterranean, architect, elements, home decor, decor ideas, traditional decor, contemporary decor, home, country decor, maple, mirror, family room, beige, cream, off white, style, wood details, expensive, luxury, real estate, house, creative décor, bedroom, bathroom, lifestyle, beach, custom home, spacious, wayfair, coastal, Persian rug, artsy, art, artwork, modern art, enclosed living, white walls, grey walls, hardwood, floors, media wall, stone, brick, elegant living room, swank, bold, open space, dream canvas, streamline, light, illusion, small space, fireplace surround, beige walls, country cottage, simple style, warm, cozy, ottoman, bench, chaise lounge, armchair, sectional, southwestern, french country, Victorian, cool, romantic, inviting, limestone, shelves, shelving, contrast, accent pillow, accent armchair, fabric, restoration hardware, hickory chair, baker, unique, built-in, master bed, master bedroom, modrn, eclectic, colourful, colour, blue, yellow curtains, black, charcoal, graphite, Lucite, chrome, brass, steel, lee industries, chesterfield, leather, vases, vase, Indonesian, Asian, studio, mid century, ceramic, pivot, tile, remodel, daybed, headboard, cushions, down blend, linen, velvet, chenille, carpet, geometric, print, subtle, contrasting, piping, formal living room, furniture arrangement, calm living, relaxing, scatter pillows, skylight, blue walls, rooms, bathroom, closet, laundry, den, island, kitchen, patio, draperies, drapery, plants, flowers, photos, statue, floor vase, pink, hot, welcoming, neutral, furnishings, inspiration, elegant, brown, sconces, round, square, Parisian, European, medium tone, bright, narrow room, seating, budget, Italy, antique, antiques, wood finish, best, night stands, chandeller, headboard, foot board, tufted bed, tufted sofa, peaceful, Sherwin Williams, cedar, walnut, dark wood, timeless, classic, aged, background, pink, remodel, spectacular, sanctuary, green, Eco friendly, organic, remodel, dresser, Hampton, pedant light, white beams, wood beams, vaulted selling, white trim, wood trim, custom builder, vibrant décor,
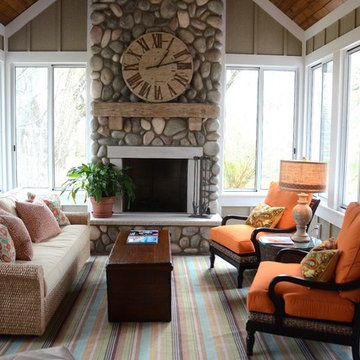
A transitional open-concept house showcasing a comfortable living room with orange sofa chairs, multicolored area rug, a stone fireplace, wooden coffee table, and a cream-colored sofa with colorful throw pillows.
Home located in Douglas, Michigan. Designed by Bayberry Cottage who also serves South Haven, Kalamazoo, Saugatuck, St Joseph, & Holland.
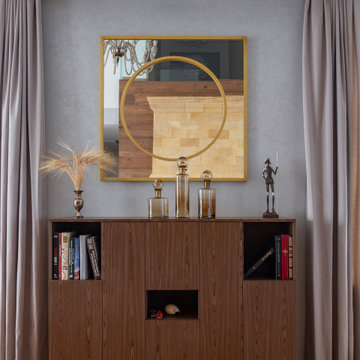
Дизайн-проект реализован Бюро9: Комплектация и декорирование. Руководитель Архитектор-Дизайнер Екатерина Ялалтынова.
Diseño de biblioteca en casa tipo loft clásica renovada de tamaño medio con paredes grises, suelo de madera en tonos medios, chimenea lineal, marco de chimenea de piedra, televisor colgado en la pared, suelo marrón, bandeja y ladrillo
Diseño de biblioteca en casa tipo loft clásica renovada de tamaño medio con paredes grises, suelo de madera en tonos medios, chimenea lineal, marco de chimenea de piedra, televisor colgado en la pared, suelo marrón, bandeja y ladrillo
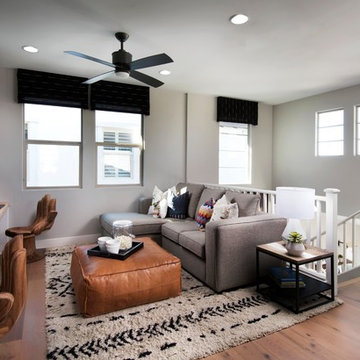
Modelo de biblioteca en casa tipo loft tradicional renovada pequeña con paredes grises, suelo de madera clara, pared multimedia y suelo beige
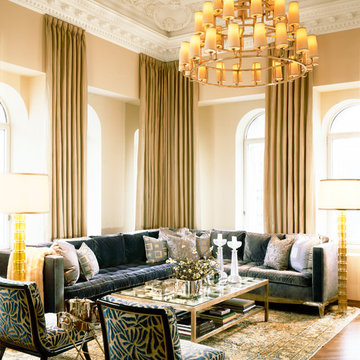
Foto de salón para visitas tipo loft tradicional renovado extra grande con paredes beige y suelo de madera clara
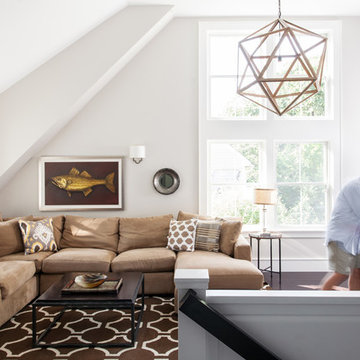
Dan Cutrona
Ejemplo de sala de juegos en casa tipo loft tradicional renovada sin chimenea y televisor con paredes blancas
Ejemplo de sala de juegos en casa tipo loft tradicional renovada sin chimenea y televisor con paredes blancas
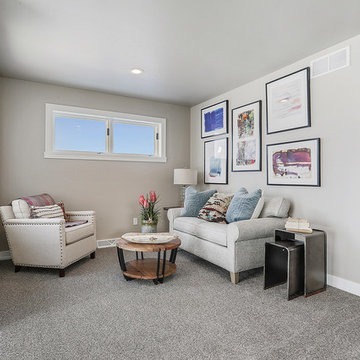
Imagen de sala de estar tipo loft clásica renovada pequeña sin chimenea y televisor con paredes beige, moqueta y suelo gris
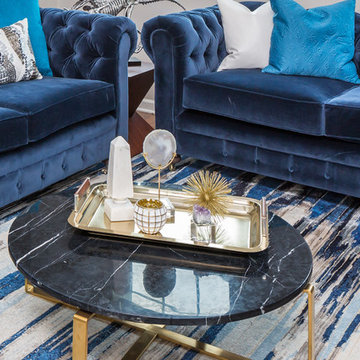
A fun great room featuring traditional designs with a twist of hip elements. Bold royal blue colors make a bold statement while materials like velvet fabric and black marble keep this room looking luxurious and fresh!
Photo credit: Bob Fortner Photography
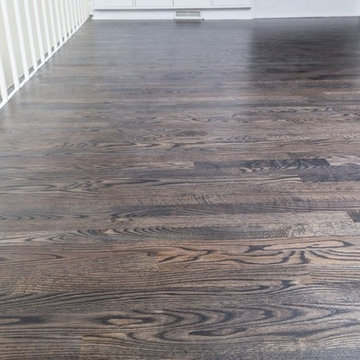
Modelo de sala de estar tipo loft clásica renovada de tamaño medio con suelo de madera oscura, paredes beige y suelo marrón
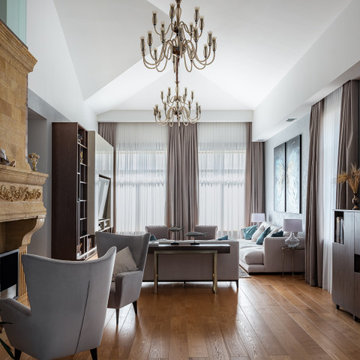
Дизайн-проект реализован Бюро9: Комплектация и декорирование. Руководитель Архитектор-Дизайнер Екатерина Ялалтынова.
Imagen de biblioteca en casa tipo loft y abovedada tradicional renovada de tamaño medio con paredes grises, suelo de madera clara, chimenea lineal, marco de chimenea de piedra, pared multimedia y suelo marrón
Imagen de biblioteca en casa tipo loft y abovedada tradicional renovada de tamaño medio con paredes grises, suelo de madera clara, chimenea lineal, marco de chimenea de piedra, pared multimedia y suelo marrón
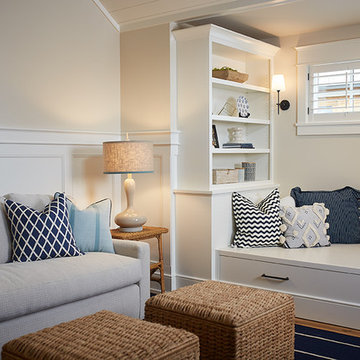
Builder: J. Peterson Homes
Interior Design: Vision Interiors by Visbeen
Photographer: Ashley Avila Photography
The best of the past and present meet in this distinguished design. Custom craftsmanship and distinctive detailing give this lakefront residence its vintage flavor while an open and light-filled floor plan clearly mark it as contemporary. With its interesting shingled roof lines, abundant windows with decorative brackets and welcoming porch, the exterior takes in surrounding views while the interior meets and exceeds contemporary expectations of ease and comfort. The main level features almost 3,000 square feet of open living, from the charming entry with multiple window seats and built-in benches to the central 15 by 22-foot kitchen, 22 by 18-foot living room with fireplace and adjacent dining and a relaxing, almost 300-square-foot screened-in porch. Nearby is a private sitting room and a 14 by 15-foot master bedroom with built-ins and a spa-style double-sink bath with a beautiful barrel-vaulted ceiling. The main level also includes a work room and first floor laundry, while the 2,165-square-foot second level includes three bedroom suites, a loft and a separate 966-square-foot guest quarters with private living area, kitchen and bedroom. Rounding out the offerings is the 1,960-square-foot lower level, where you can rest and recuperate in the sauna after a workout in your nearby exercise room. Also featured is a 21 by 18-family room, a 14 by 17-square-foot home theater, and an 11 by 12-foot guest bedroom suite.
3.139 fotos de zonas de estar tipo loft clásicas renovadas
9
