9.989 fotos de zonas de estar rústicas grandes
Filtrar por
Presupuesto
Ordenar por:Popular hoy
41 - 60 de 9989 fotos
Artículo 1 de 3

Diseño de sótano con ventanas rústico grande sin chimenea con moqueta
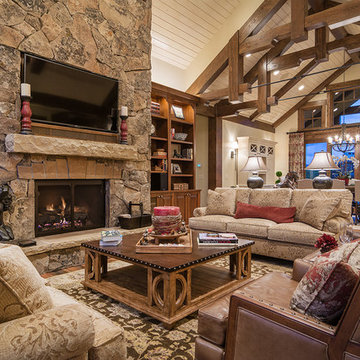
Foto de biblioteca en casa abierta rústica grande con paredes blancas, suelo de madera oscura, todas las chimeneas, marco de chimenea de piedra y televisor colgado en la pared
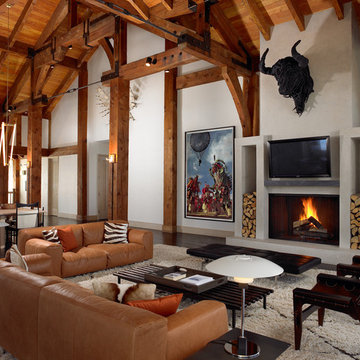
Imagen de salón para visitas abierto rústico grande con paredes blancas, suelo de madera oscura, todas las chimeneas, marco de chimenea de yeso, televisor colgado en la pared y suelo marrón

The design of this home was driven by the owners’ desire for a three-bedroom waterfront home that showcased the spectacular views and park-like setting. As nature lovers, they wanted their home to be organic, minimize any environmental impact on the sensitive site and embrace nature.
This unique home is sited on a high ridge with a 45° slope to the water on the right and a deep ravine on the left. The five-acre site is completely wooded and tree preservation was a major emphasis. Very few trees were removed and special care was taken to protect the trees and environment throughout the project. To further minimize disturbance, grades were not changed and the home was designed to take full advantage of the site’s natural topography. Oak from the home site was re-purposed for the mantle, powder room counter and select furniture.
The visually powerful twin pavilions were born from the need for level ground and parking on an otherwise challenging site. Fill dirt excavated from the main home provided the foundation. All structures are anchored with a natural stone base and exterior materials include timber framing, fir ceilings, shingle siding, a partial metal roof and corten steel walls. Stone, wood, metal and glass transition the exterior to the interior and large wood windows flood the home with light and showcase the setting. Interior finishes include reclaimed heart pine floors, Douglas fir trim, dry-stacked stone, rustic cherry cabinets and soapstone counters.
Exterior spaces include a timber-framed porch, stone patio with fire pit and commanding views of the Occoquan reservoir. A second porch overlooks the ravine and a breezeway connects the garage to the home.
Numerous energy-saving features have been incorporated, including LED lighting, on-demand gas water heating and special insulation. Smart technology helps manage and control the entire house.
Greg Hadley Photography
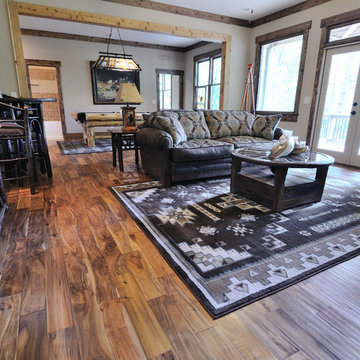
Basement
5" Handscraped Acacia engineered wood
Ejemplo de sótano con puerta rústico grande sin chimenea con paredes beige y suelo de madera en tonos medios
Ejemplo de sótano con puerta rústico grande sin chimenea con paredes beige y suelo de madera en tonos medios
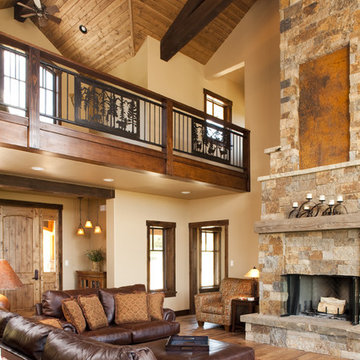
Rustic craftsman mountain home located near Durango, Colorado. Incorporates stone and timber. Great room includes a full height stone fireplace. Detailed railings with Colorado scenes. Vaulted ceilings with wooden trusses.

The goal of this project was to build a house that would be energy efficient using materials that were both economical and environmentally conscious. Due to the extremely cold winter weather conditions in the Catskills, insulating the house was a primary concern. The main structure of the house is a timber frame from an nineteenth century barn that has been restored and raised on this new site. The entirety of this frame has then been wrapped in SIPs (structural insulated panels), both walls and the roof. The house is slab on grade, insulated from below. The concrete slab was poured with a radiant heating system inside and the top of the slab was polished and left exposed as the flooring surface. Fiberglass windows with an extremely high R-value were chosen for their green properties. Care was also taken during construction to make all of the joints between the SIPs panels and around window and door openings as airtight as possible. The fact that the house is so airtight along with the high overall insulatory value achieved from the insulated slab, SIPs panels, and windows make the house very energy efficient. The house utilizes an air exchanger, a device that brings fresh air in from outside without loosing heat and circulates the air within the house to move warmer air down from the second floor. Other green materials in the home include reclaimed barn wood used for the floor and ceiling of the second floor, reclaimed wood stairs and bathroom vanity, and an on-demand hot water/boiler system. The exterior of the house is clad in black corrugated aluminum with an aluminum standing seam roof. Because of the extremely cold winter temperatures windows are used discerningly, the three largest windows are on the first floor providing the main living areas with a majestic view of the Catskill mountains.

Imagen de salón para visitas abierto rural grande con paredes beige, suelo de madera oscura, todas las chimeneas, marco de chimenea de piedra y televisor colgado en la pared

Ejemplo de salón abierto rural grande con chimenea de doble cara, marco de chimenea de metal, televisor colgado en la pared, suelo de cemento, suelo gris y paredes beige

Imagen de sótano en el subsuelo rústico grande sin chimenea con paredes marrones, suelo laminado y suelo marrón
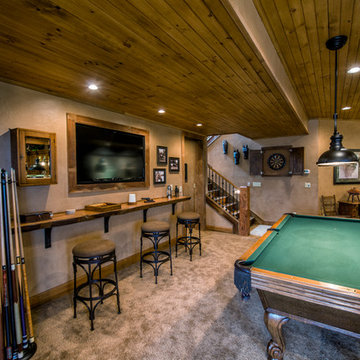
Diseño de sótano en el subsuelo rústico grande sin chimenea con paredes beige y moqueta
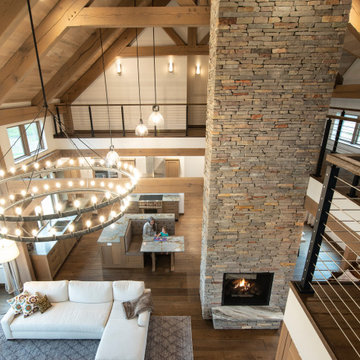
Diseño de salón abierto rural grande con chimenea de doble cara, marco de chimenea de piedra y vigas vistas

Modelo de sótano con puerta rústico grande con paredes blancas, suelo de madera clara, todas las chimeneas, marco de chimenea de piedra, suelo marrón y madera

View of Living Room with full height windows facing Lake WInnipesaukee. A biofuel fireplace is anchored by a custom concrete bench and pine soffit.
Imagen de salón abierto rústico grande con paredes blancas, suelo de madera en tonos medios, chimenea lineal, marco de chimenea de yeso, suelo marrón y madera
Imagen de salón abierto rústico grande con paredes blancas, suelo de madera en tonos medios, chimenea lineal, marco de chimenea de yeso, suelo marrón y madera

Foto de salón para visitas abierto rústico grande sin televisor con paredes blancas, suelo de madera clara, chimenea de doble cara, marco de chimenea de metal, suelo marrón y madera

This rustic-inspired basement includes an entertainment area, two bars, and a gaming area. The renovation created a bathroom and guest room from the original office and exercise room. To create the rustic design the renovation used different naturally textured finishes, such as Coretec hard pine flooring, wood-look porcelain tile, wrapped support beams, walnut cabinetry, natural stone backsplashes, and fireplace surround,
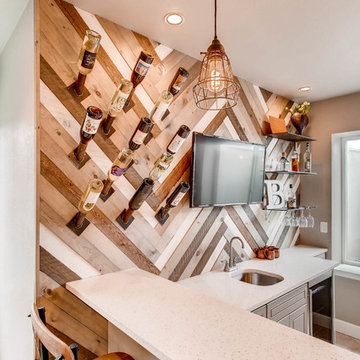
Custom, farm-like basement space with an accent barn wood wall in the wet bar.
Diseño de sótano en el subsuelo rural grande sin chimenea con paredes beige, moqueta y suelo beige
Diseño de sótano en el subsuelo rural grande sin chimenea con paredes beige, moqueta y suelo beige
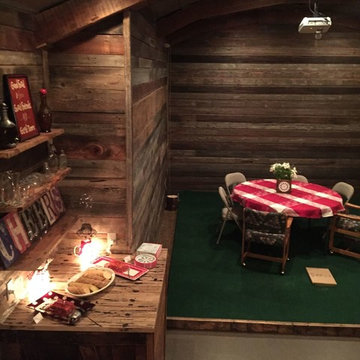
Imagen de sótano en el subsuelo rural grande sin chimenea con paredes marrones, suelo laminado y suelo marrón
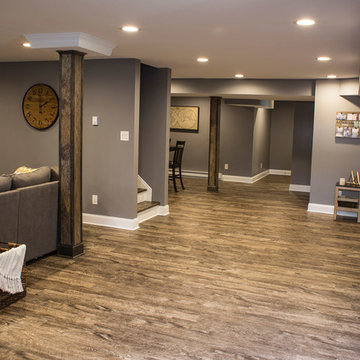
Foto de sótano en el subsuelo rústico grande sin chimenea con paredes grises y suelo de madera en tonos medios

Ejemplo de sótano en el subsuelo rústico grande sin chimenea con paredes rojas, suelo de cemento y suelo marrón
9.989 fotos de zonas de estar rústicas grandes
3





