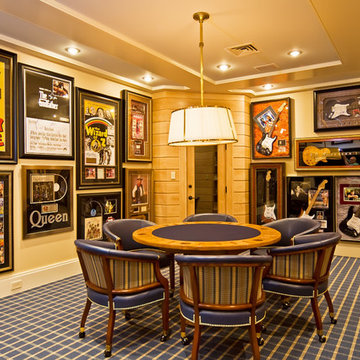8.259 fotos de zonas de estar eclécticas grandes
Filtrar por
Presupuesto
Ordenar por:Popular hoy
1 - 20 de 8259 fotos
Artículo 1 de 3
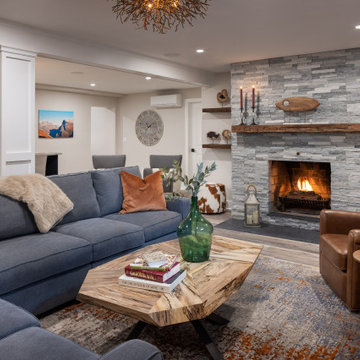
When my client had to move from her company office to work at home, she set up in the dining room. Despite her best efforts, this was not the long-term solution she was looking for. My client realized she needed a dedicated space not on the main floor of the home. On one hand, having your office space right next to the kitchen is handy. On the other hand, it made separating work and home life was not that easy.
The house was a ranch. In essence, the basement would run entire length of the home. As we came down the steps, we entered a time capsule. The house was built in the 1950’s. The walls were covered with original knotty pine paneling. There was a wood burning fireplace and considering this was a basement, high ceilings. In addition, there was everything her family could not store at their own homes. As we wound though the space, I though “wow this has potential”, Eventually, after walking through the laundry room we came to a small nicely lit room. This would be the office.
My client looked at me and asked what I thought. Undoubtedly, I said, this can be a great workspace, but do you really want to walk through this basement and laundry to get here? Without reservation, my client said where do we start?
Once the design was in place, we started the renovation. The knotty pine paneling had to go. Specifically, to add some insulation and control the dampness and humidity. The laundry room wall was relocated to create a hallway to the office.
At the far end of the room, we designated a workout zone. Weights, mats, exercise bike and television are at the ready for morning or afternoon workouts. The space can be concealed by a folding screen for party time. Doors to an old closet under the stairs were relocated to the workout area for hidden storage. Now we had nice wall for a beautiful console and mirror for storage and serving during parties.
In order to add architectural details, we covered the old ugly support columns with simple recessed millwork panels. This detail created a visual division between the bar area and the seating area in front of the fireplace. The old red brick on the fireplace surround was replaced with stack stone. A mantle was made from reclaimed wood. Additional reclaimed wood floating shelves left and right of the fireplace provides decorative display while maintaining a rustic element balancing the copper end table and leather swivel rocker.
We found an amazing rug which tied all of the colors together further defining the gathering space. Russet and burnt orange became the accent color unifying each space. With a bit of whimsy, a rather unusual light fixture which looks like roots from a tree growing through the ceiling is a conversation piece.
The office space is quite and removed from the main part of the basement. There is a desk large enough for multiple screens, a small bookcase holding office supplies and a comfortable chair for conference calls. Because working from home requires many online meetings, we added a shiplap wall painted in Hale Navy to contrast with the orange fabric on the chair. We finished the décor with a painting from my client’s father. This is the background online visitors will see.
The last and best part of the renovation is the beautiful bar. My client is an avid collector of wine. She already had the EuroCave refrigerator, so I incorporated it into the design. The cabinets are painted Temptation Grey from Benjamin Moore. The counter tops are my favorite hard working quartzite Brown Fantasy. The backsplash is a combination of rustic wood and old tin ceiling like porcelain tiles. Together with the textures of the reclaimed wood and hide poofs balanced against the smooth finish of the cabinets, we created a comfortable luxury for relaxing.
There is ample storage for bottles, cans, glasses, and anything else you can think of for a great party. In addition to the wine storage, we incorporated a beverage refrigerator, an ice maker, and a sink. Floating shelves with integrated lighting illuminate the back bar. The raised height of the front bar provides the perfect wine tasting and paring spot. I especially love the pendant lights which look like wine glasses.
Finally, I selected carpet for the stairs and office. It is perfect for noise reduction. Meanwhile for the overall flooring, I specifically selected a high-performance vinyl plank floor. We often use this product as it is perfect to install on a concrete floor. It is soft to walk on, easy to clean and does not reduce the overall height of the space.

Custom built-in entertainment center consisting of three base cabinets with soft-close doors, adjustable shelves, and custom-made ducting to re-route the HVAC air flow from a floor vent out through the toe kick panel; side and overhead book/display cases, extendable TV wall bracket, and in-wall wiring for electrical and HDMI connections. The last photo shows the space before the installation.

Modelo de salón abierto bohemio grande con paredes beige, suelo laminado, pared multimedia, suelo marrón y vigas vistas
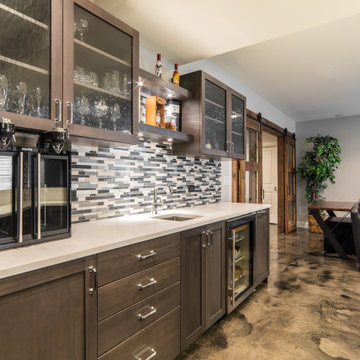
Diseño de sótano en el subsuelo bohemio grande con bar en casa, suelo de cemento, todas las chimeneas, marco de chimenea de hormigón y suelo multicolor
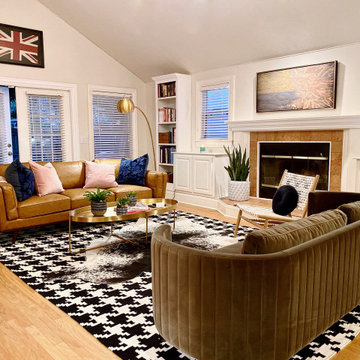
Modelo de sala de estar cerrada bohemia grande con paredes blancas, suelo de madera clara, todas las chimeneas, marco de chimenea de baldosas y/o azulejos, televisor independiente y suelo beige

Colin Price Photography
Ejemplo de salón para visitas cerrado ecléctico grande sin televisor con suelo de madera oscura, todas las chimeneas, marco de chimenea de yeso y paredes multicolor
Ejemplo de salón para visitas cerrado ecléctico grande sin televisor con suelo de madera oscura, todas las chimeneas, marco de chimenea de yeso y paredes multicolor
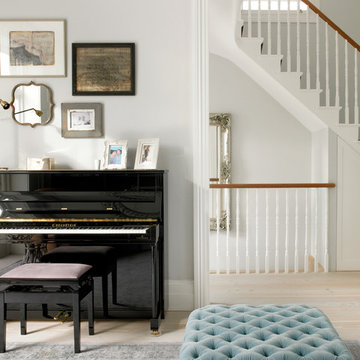
Photographer: Nick Smith
Imagen de salón para visitas cerrado ecléctico grande con paredes grises, suelo de madera clara y suelo beige
Imagen de salón para visitas cerrado ecléctico grande con paredes grises, suelo de madera clara y suelo beige
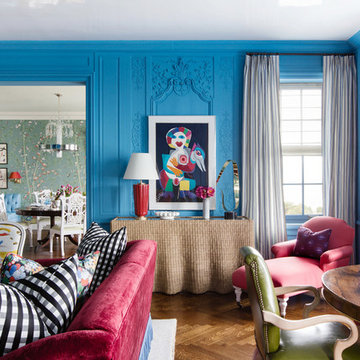
Josh Thornton
Ejemplo de salón para visitas cerrado ecléctico grande sin chimenea y televisor con paredes azules, suelo de madera oscura y suelo marrón
Ejemplo de salón para visitas cerrado ecléctico grande sin chimenea y televisor con paredes azules, suelo de madera oscura y suelo marrón
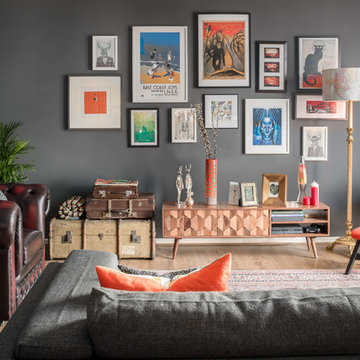
Zac and Zac Photography
Modelo de salón abierto bohemio grande sin chimenea con paredes grises, suelo de madera en tonos medios y suelo marrón
Modelo de salón abierto bohemio grande sin chimenea con paredes grises, suelo de madera en tonos medios y suelo marrón
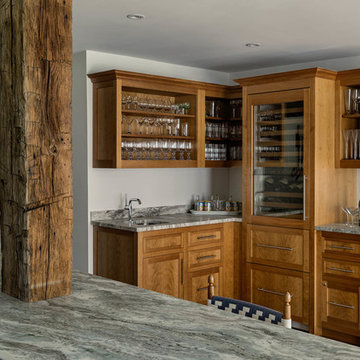
Rob Karosis: Photographer
Diseño de bar en casa con fregadero en L bohemio grande con armarios abiertos, puertas de armario de madera oscura, encimera de granito, fregadero bajoencimera, suelo de madera en tonos medios y suelo marrón
Diseño de bar en casa con fregadero en L bohemio grande con armarios abiertos, puertas de armario de madera oscura, encimera de granito, fregadero bajoencimera, suelo de madera en tonos medios y suelo marrón
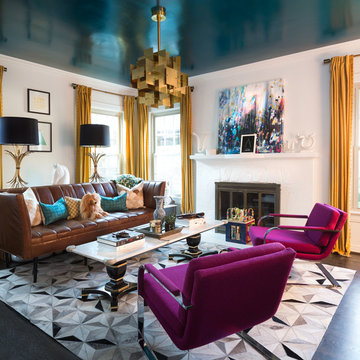
Jenifer McNeil Baker
Modelo de salón abierto ecléctico grande con paredes blancas, suelo de madera oscura, todas las chimeneas y marco de chimenea de yeso
Modelo de salón abierto ecléctico grande con paredes blancas, suelo de madera oscura, todas las chimeneas y marco de chimenea de yeso
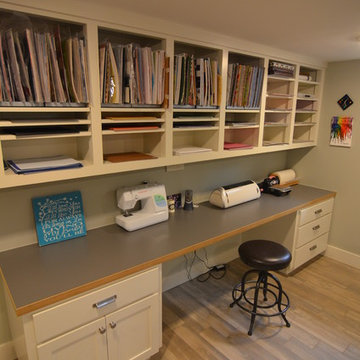
Photographs by Michael Roloff
Ejemplo de sótano ecléctico grande con paredes grises
Ejemplo de sótano ecléctico grande con paredes grises

Builder: D&I Landscape Contractors
Foto de salón para visitas cerrado bohemio grande con paredes marrones, chimenea lineal, marco de chimenea de piedra, televisor colgado en la pared, suelo de madera oscura y suelo marrón
Foto de salón para visitas cerrado bohemio grande con paredes marrones, chimenea lineal, marco de chimenea de piedra, televisor colgado en la pared, suelo de madera oscura y suelo marrón
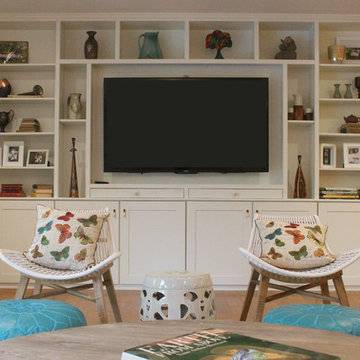
This built-in was reconfigured to incorporate a large screen T.V., hidden cable boxes and other components. It was then refinished white.
Diseño de salón abierto bohemio grande con paredes blancas, suelo de madera en tonos medios y pared multimedia
Diseño de salón abierto bohemio grande con paredes blancas, suelo de madera en tonos medios y pared multimedia
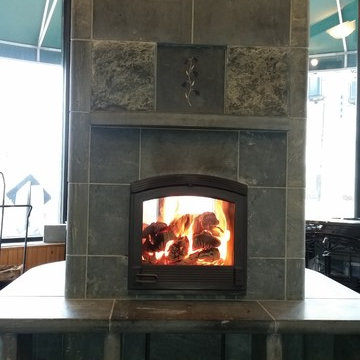
Modelo de salón ecléctico grande con chimenea de doble cara y marco de chimenea de piedra
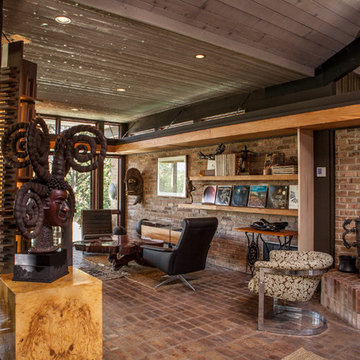
Studio West Photography
Imagen de salón abierto ecléctico grande con suelo de ladrillo y marco de chimenea de ladrillo
Imagen de salón abierto ecléctico grande con suelo de ladrillo y marco de chimenea de ladrillo
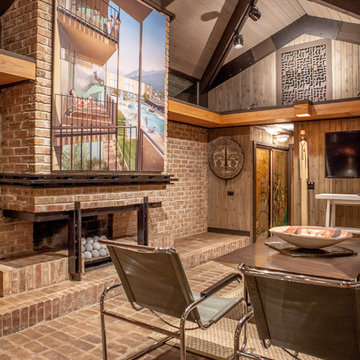
Studio West Photography
Diseño de salón abierto bohemio grande con suelo de ladrillo y marco de chimenea de ladrillo
Diseño de salón abierto bohemio grande con suelo de ladrillo y marco de chimenea de ladrillo
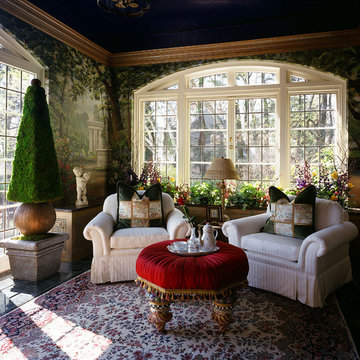
Garden Sun Room Aurbach Mansion:
This room was restored for a designer show house. We had hand painted murals done for the walls by William "Bill" Riley (rileycreative1@mac.com). They depict walking paths in a wondrous sculpture garden with flowers lining your every step. The champagne metallic molding was added at the top to increase the feeling of intimacy. The Ralph Lauren midnight blue ceiling helped to create a cozy space day or night. There are verde marble floors throughout. The ottoman is Mackenzie Childs. Antique pillows from The Martin Group.
Photography: Robert Benson Photography, Hartford, Ct.
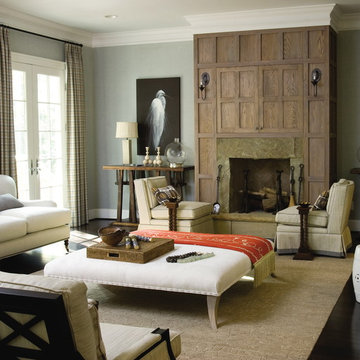
We installed this pre-cast masonry fireplace, Stone Garden installed the natural-cleft stone surround and Ocean Woodworking built the oak wall panel, which hides the television. The interior design and furnishings were provided by Philip Sides.
8.259 fotos de zonas de estar eclécticas grandes
1






