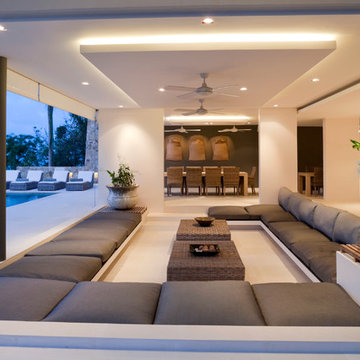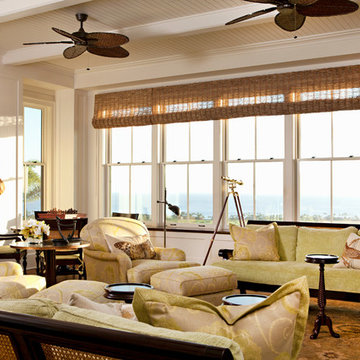1.127 fotos de zonas de estar exóticas grandes
Filtrar por
Presupuesto
Ordenar por:Popular hoy
1 - 20 de 1127 fotos
Artículo 1 de 3

Inspiration for a modern open concept condo with light wood floor, staged in a Boho chic style with tropical plants, dark green sofa, boho accent cushions, boho rug, rattan accent table, African masks
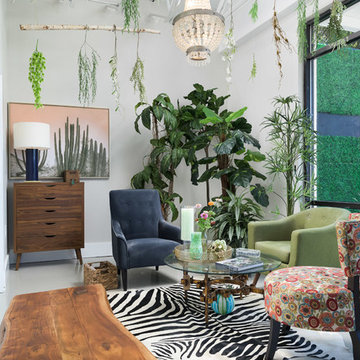
What a feel good space to sit and wait for an appointment!
Organic features from the wood furnishings to the layers of plant life creates a fun and forest feel to this space.
The flooring is a high gloss gray/taupe enamel coating over a concrete base with walls painted in Sherwin Williams Gossamer Veil- satin finish
Interior & Exterior design by- Dawn D Totty Interior Designs
615 339 9919 Servicing TN & nationally
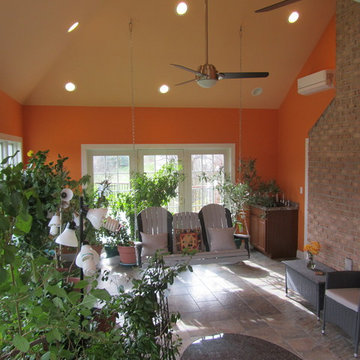
Robert Kutner Architect
Imagen de galería exótica grande con suelo de baldosas de cerámica, techo estándar y suelo gris
Imagen de galería exótica grande con suelo de baldosas de cerámica, techo estándar y suelo gris
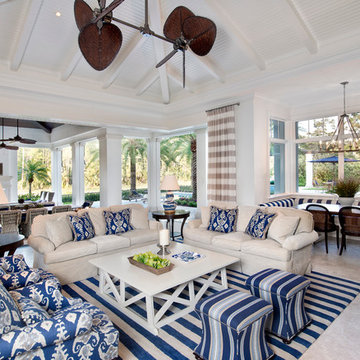
Imagen de salón para visitas abierto tropical grande sin chimenea y televisor con paredes blancas y suelo de baldosas de porcelana
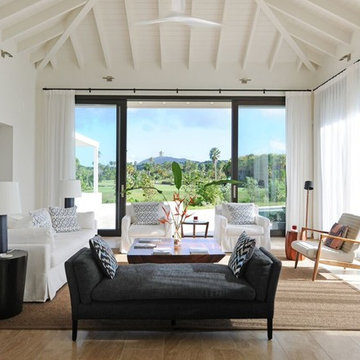
Foto de salón abierto exótico grande con paredes blancas, suelo de madera en tonos medios y alfombra
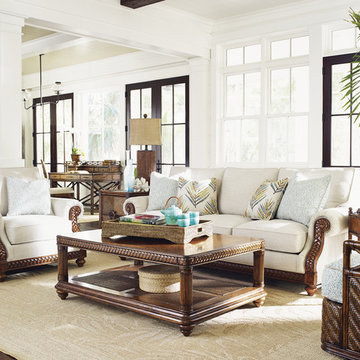
Open concept living room featuring Tommy Bahama furniture with hand-carvings and tropical prints.
Modelo de salón abierto exótico grande con paredes blancas y suelo de madera en tonos medios
Modelo de salón abierto exótico grande con paredes blancas y suelo de madera en tonos medios

An alternate view of the atrium.
Garden Atriums is a green residential community in Poquoson, Virginia that combines the peaceful natural beauty of the land with the practicality of sustainable living. Garden Atrium homes are designed to be eco-friendly with zero cost utilities and to maximize the amount of green space and natural sunlight. All homeowners share a private park that includes a pond, gazebo, fruit orchard, fountain and space for a personal garden. The advanced architectural design of the house allows the maximum amount of available sunlight to be available in the house; a large skylight in the center of the house covers a complete atrium garden. Green Features include passive solar heating and cooling, closed-loop geothermal system, exterior photovoltaic panel generates power for the house, superior insulation, individual irrigation systems that employ rainwater harvesting.
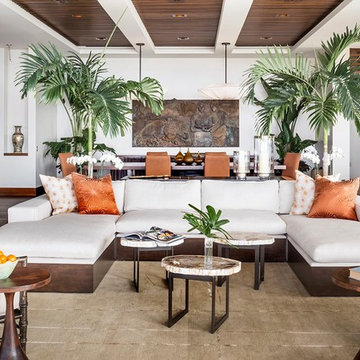
Modelo de salón para visitas abierto tropical grande sin televisor con paredes beige, suelo de baldosas de cerámica, todas las chimeneas y marco de chimenea de piedra
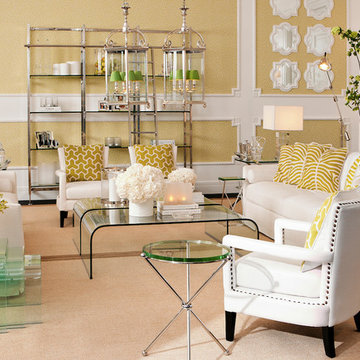
Simply Beautiful room -
Eichholtz BV - OROA.COM
Diseño de salón para visitas cerrado exótico grande con paredes verdes y suelo de madera en tonos medios
Diseño de salón para visitas cerrado exótico grande con paredes verdes y suelo de madera en tonos medios
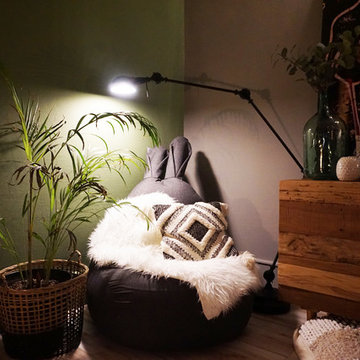
charlotte surleau décoration
Imagen de salón cerrado exótico grande con paredes verdes, suelo laminado, chimenea de esquina, marco de chimenea de piedra y suelo beige
Imagen de salón cerrado exótico grande con paredes verdes, suelo laminado, chimenea de esquina, marco de chimenea de piedra y suelo beige
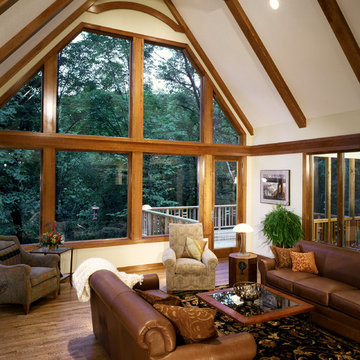
Landmarkphotodesign.com
Foto de salón tipo loft tropical grande con paredes beige y suelo de madera en tonos medios
Foto de salón tipo loft tropical grande con paredes beige y suelo de madera en tonos medios
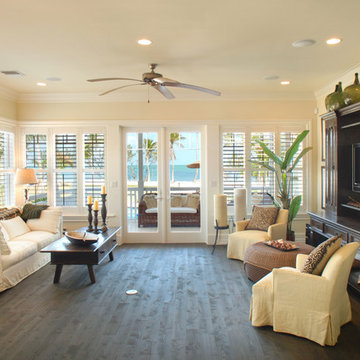
Photography by Barry Fitzgerald
Diseño de salón abierto tropical grande con paredes beige, suelo de madera oscura, televisor retractable y suelo marrón
Diseño de salón abierto tropical grande con paredes beige, suelo de madera oscura, televisor retractable y suelo marrón
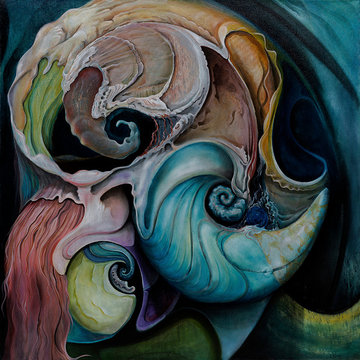
This gorgeous painting depicts the Nautilus Family huddled together in the embrace of love and affection. The family heritage and its lineage carries on.
South Florida artist, David Alan Sincavage, is known mostly online by his signature nom de guerre, D'Alan.
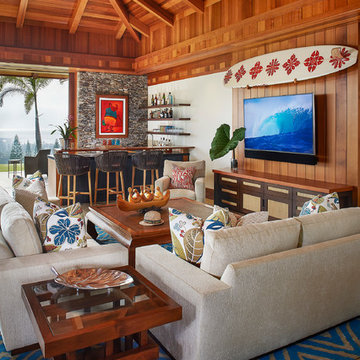
Ejemplo de sala de estar con barra de bar abierta tropical grande sin chimenea con televisor colgado en la pared, paredes marrones y suelo marrón
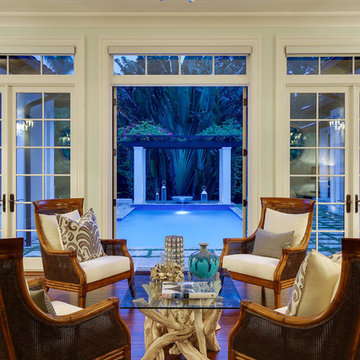
A custom designed and constructed 3,800 sf AC home designed to maximize outdoor livability, with architectural cues from the British west indies style architecture.
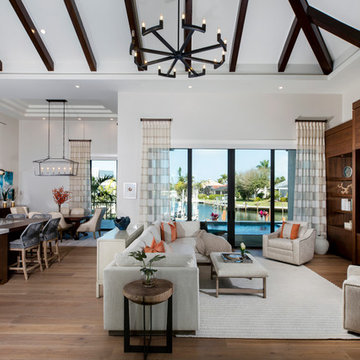
Along the inter-coastal waterways, this gorgeous one-story custom home offers just over 5,000 square feet. Designed by Weber Design Group this residence features three bedrooms, four baths, and a three-car side garage. An open floor-plan with the main living area showcasing the beautiful great room, dining room, and kitchen with a spacious pantry.
The rear exterior has a pool/spa with water features and two covered lanais, one offering an outdoor kitchen.
Extraordinary details can be found throughout the interior of the home with elegant ceiling details and custom millwork finishes.
Blaine Johnathan Photography
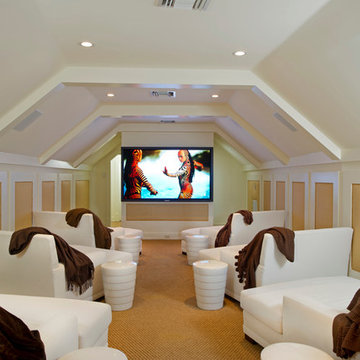
Cuccuiaioni Photography
Foto de cine en casa cerrado tropical grande con paredes blancas, moqueta y televisor colgado en la pared
Foto de cine en casa cerrado tropical grande con paredes blancas, moqueta y televisor colgado en la pared
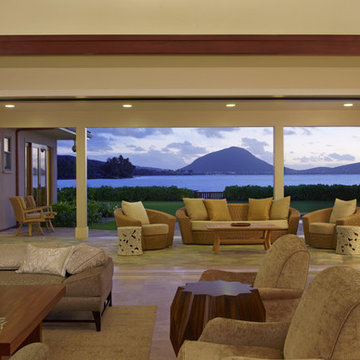
Natural African sliding mahogany doors lead out to a spacious, pool-front lanai and magnificent ocean views. These features were designed to simplify indoor-outdoor living. The theme of simple and natural elements continues outdoors with an organically shaped pool and spa with travertine stone flooring.
1.127 fotos de zonas de estar exóticas grandes
1






