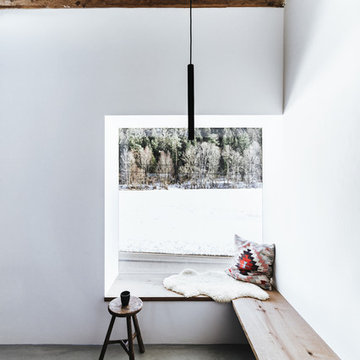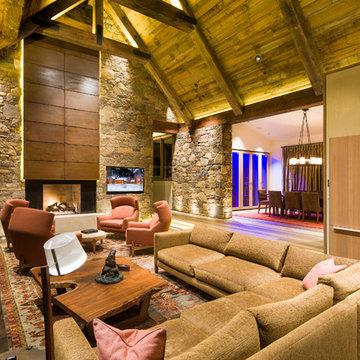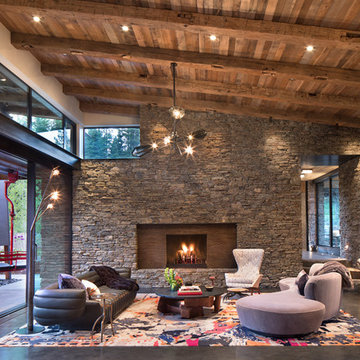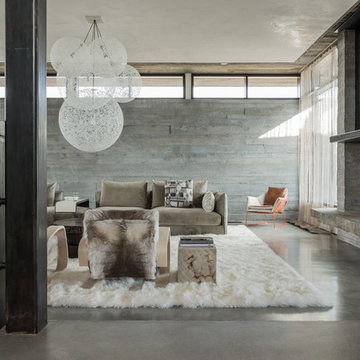1.054 fotos de zonas de estar rústicas con suelo de cemento
Filtrar por
Presupuesto
Ordenar por:Popular hoy
81 - 100 de 1054 fotos
Artículo 1 de 3
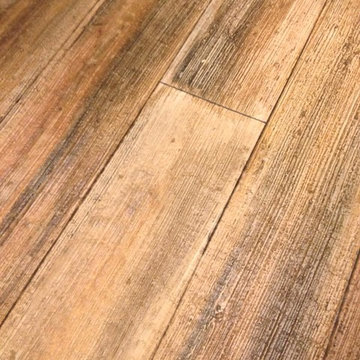
Concrete can be made to look like any substance. Tile, stone, wood, brick, etc. With unlimited color options, Ky-Kan Coatings can transform any room in your home or business using lightweight, beautiful concrete.
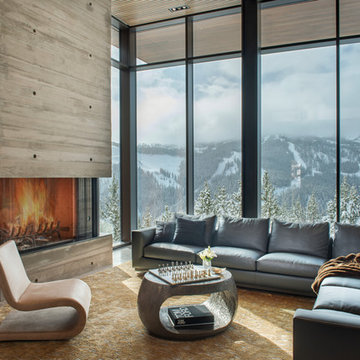
Modelo de salón rural sin televisor con suelo de cemento, chimenea lineal, marco de chimenea de hormigón y alfombra
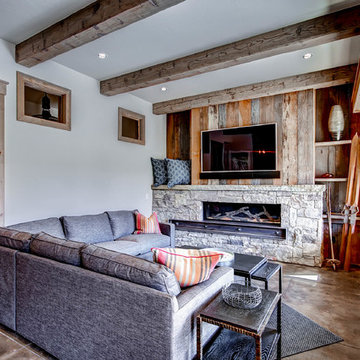
Imagen de sala de estar cerrada rústica de tamaño medio con chimenea lineal, marco de chimenea de piedra, televisor colgado en la pared, paredes blancas, suelo de cemento y suelo marrón
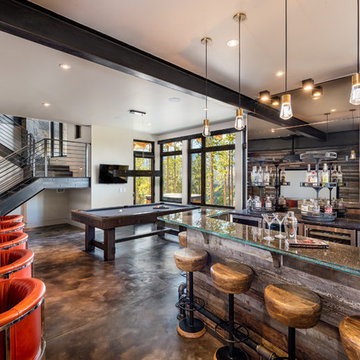
Modelo de bar en casa con barra de bar en U rústico con armarios con paneles lisos, puertas de armario de madera oscura, encimera de vidrio, salpicadero marrón, suelo de cemento, suelo marrón y encimeras grises
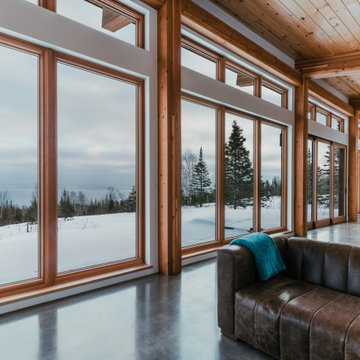
Living Room
Foto de salón para visitas abierto rural pequeño sin televisor con paredes blancas, suelo de cemento, estufa de leña, marco de chimenea de hormigón, suelo gris y madera
Foto de salón para visitas abierto rural pequeño sin televisor con paredes blancas, suelo de cemento, estufa de leña, marco de chimenea de hormigón, suelo gris y madera
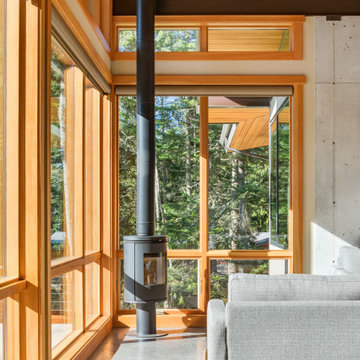
Imagen de salón cerrado y abovedado rústico de tamaño medio sin televisor con suelo de cemento y estufa de leña

Home built and designed by Divine Custom Homes
Photos by Spacecrafting
Imagen de bar en casa con barra de bar en U rural con fregadero bajoencimera, encimera de madera, puertas de armario de madera en tonos medios, suelo de cemento y encimeras beige
Imagen de bar en casa con barra de bar en U rural con fregadero bajoencimera, encimera de madera, puertas de armario de madera en tonos medios, suelo de cemento y encimeras beige
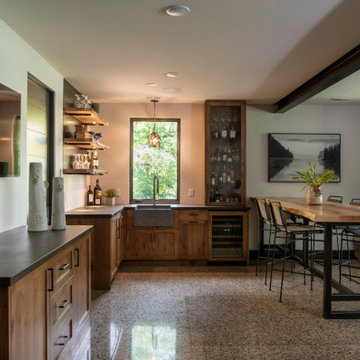
Whole-home audio and lighting integrated through the entire home. Basement has 4k Sony TV's
Imagen de sótano con puerta rural grande con bar en casa, paredes grises, suelo de cemento, chimenea de esquina, marco de chimenea de piedra y suelo multicolor
Imagen de sótano con puerta rural grande con bar en casa, paredes grises, suelo de cemento, chimenea de esquina, marco de chimenea de piedra y suelo multicolor
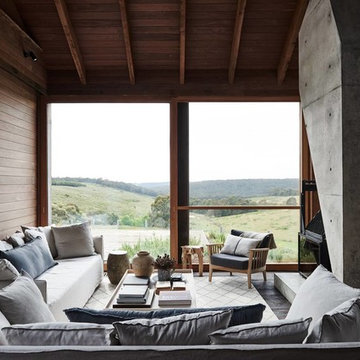
Ejemplo de salón rústico con paredes marrones, suelo de cemento, estufa de leña y suelo gris
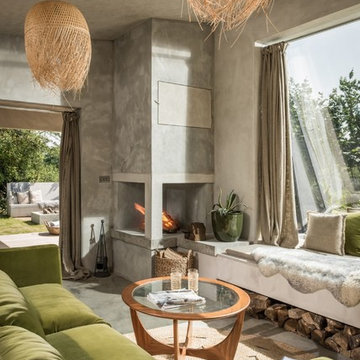
Unique Home Stays
Diseño de salón abierto rústico pequeño con paredes beige, suelo de cemento, chimenea de esquina, marco de chimenea de hormigón y suelo beige
Diseño de salón abierto rústico pequeño con paredes beige, suelo de cemento, chimenea de esquina, marco de chimenea de hormigón y suelo beige

Mountain Peek is a custom residence located within the Yellowstone Club in Big Sky, Montana. The layout of the home was heavily influenced by the site. Instead of building up vertically the floor plan reaches out horizontally with slight elevations between different spaces. This allowed for beautiful views from every space and also gave us the ability to play with roof heights for each individual space. Natural stone and rustic wood are accented by steal beams and metal work throughout the home.
(photos by Whitney Kamman)
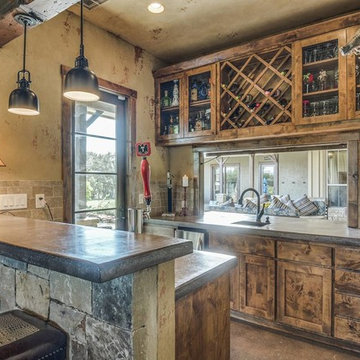
Foto de bar en casa con barra de bar de galera rural de tamaño medio con fregadero bajoencimera, armarios estilo shaker, puertas de armario de madera en tonos medios, encimera de cemento, salpicadero beige, salpicadero de losas de piedra, suelo de cemento, suelo marrón y encimeras grises
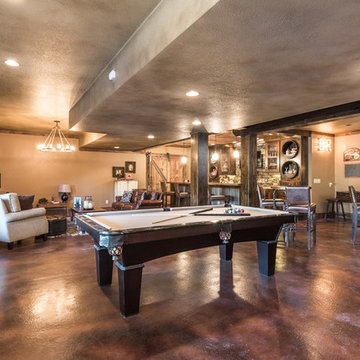
Ejemplo de sótano con puerta rústico grande con paredes beige, suelo de cemento, todas las chimeneas, marco de chimenea de piedra y suelo marrón

Imagen de salón para visitas rústico de tamaño medio sin televisor con suelo de cemento, estufa de leña, paredes beige y marco de chimenea de metal
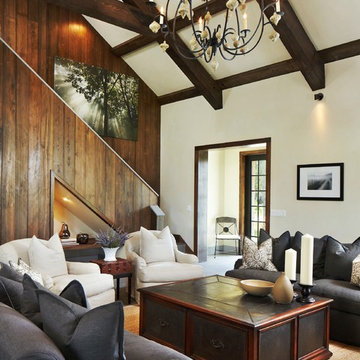
www.gianaallendesign.com
Giana Allen Design
Created a cabin and furnished the interiors to create a feeling of openness and intimacy for a cabin that was located in a warm climate. The airy space and light colors contrasting with the warmth of the wood creates a feeling of intimacy within the large room.
For more pics and furniture for sale=
www.gianaallendesign.com

The goal of this project was to build a house that would be energy efficient using materials that were both economical and environmentally conscious. Due to the extremely cold winter weather conditions in the Catskills, insulating the house was a primary concern. The main structure of the house is a timber frame from an nineteenth century barn that has been restored and raised on this new site. The entirety of this frame has then been wrapped in SIPs (structural insulated panels), both walls and the roof. The house is slab on grade, insulated from below. The concrete slab was poured with a radiant heating system inside and the top of the slab was polished and left exposed as the flooring surface. Fiberglass windows with an extremely high R-value were chosen for their green properties. Care was also taken during construction to make all of the joints between the SIPs panels and around window and door openings as airtight as possible. The fact that the house is so airtight along with the high overall insulatory value achieved from the insulated slab, SIPs panels, and windows make the house very energy efficient. The house utilizes an air exchanger, a device that brings fresh air in from outside without loosing heat and circulates the air within the house to move warmer air down from the second floor. Other green materials in the home include reclaimed barn wood used for the floor and ceiling of the second floor, reclaimed wood stairs and bathroom vanity, and an on-demand hot water/boiler system. The exterior of the house is clad in black corrugated aluminum with an aluminum standing seam roof. Because of the extremely cold winter temperatures windows are used discerningly, the three largest windows are on the first floor providing the main living areas with a majestic view of the Catskill mountains.
1.054 fotos de zonas de estar rústicas con suelo de cemento
5






