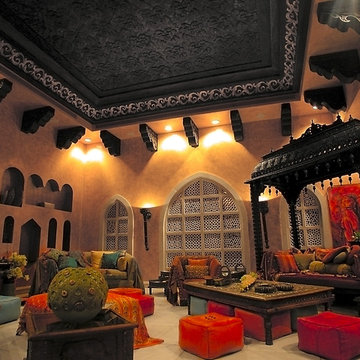25.436 fotos de zonas de estar rojas
Filtrar por
Presupuesto
Ordenar por:Popular hoy
161 - 180 de 25.436 fotos
Artículo 1 de 2
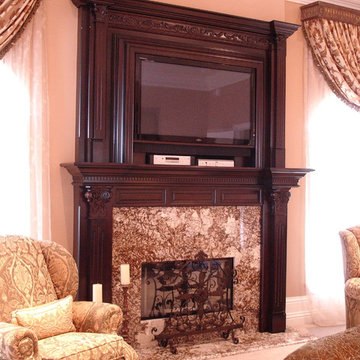
Custom fireplace mantle framing the TV and providing storage for components. Crown molding was trimmed to wrap around the wall.
Ejemplo de salón para visitas abierto clásico de tamaño medio con todas las chimeneas, marco de chimenea de madera y pared multimedia
Ejemplo de salón para visitas abierto clásico de tamaño medio con todas las chimeneas, marco de chimenea de madera y pared multimedia
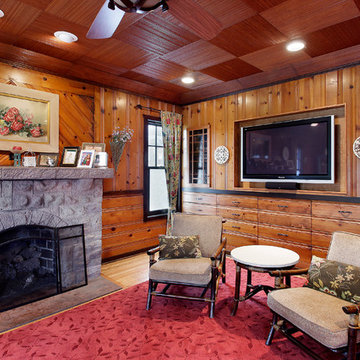
Is it old or is it new!
For the entertainment center project we wanted to upgrade to a large screen TV and surround sound components in the family room of a 1930’s farmhouse but without altering the character of the vintage heavily paneled room. The room had a small impractical narrow and deep closet. The closet space, when extended would make for enough room for a large TV, component cabinet and a series of varying size drawers to accommodate CD’s, DVD’s, card games and most importantly a large volume storage for blankets and board games. Left over space above the pull out drawers and behind the TV would allow a person to enter and comfortably make the multitude of wiring connections needed for modern components initially and in the future.
Larry Malvin Photo
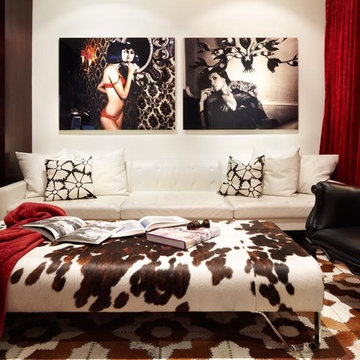
Good design must reflect the personality of the client. So when siblings purchased studios in Downtown by Philippe Starck, one of the first buildings to herald the revitalization of Manhattan’s Financial District, the aim was to create environments that were truly bespoke. The brother’s tastes jibed synchronously with the insouciant idea of France’s most popular prankster converting a building that once housed the buttoned-up offices of JP Morgan Chase. His collection of Takashi Murakami works, the gallery-like centerpiece of the main area, announces his boldness and flair up front, as do furnishings by Droog, Moooi and, of course Starck, as well as hide rugs and upholstery, and a predominantly red palette. His sister was after something soothing and discreet. So Axis Mundi responded with a neutrals and used glass to carve out a bedroom surrounded by drapes that transform it into a golden cocoon. Hide (albeit less flamboyantly applied) evokes a familial commonality, and built-in furniture and cabinetry optimize space restrictions inherent in studio apartments.
Design Team: John Beckmann, with Richard Rosenbloom
Photography: Mikiko Kikuyama
© Axis Mundi Design LLC
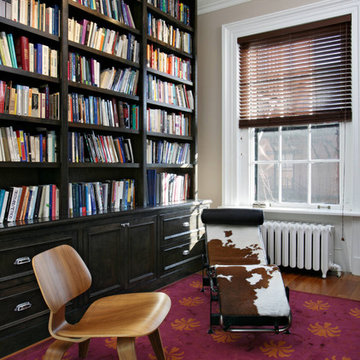
Floor to ceiling bookshelves are added to maximize storage for the client's extensive book collection. The wood mimicas the existing fireplace surround seamlessley integrating the old with the new. Modern furniture and a colorful rug add an updated look to the room.

Photography: Marc Angelo Ramos
Foto de sala de estar tradicional con paredes beige
Foto de sala de estar tradicional con paredes beige
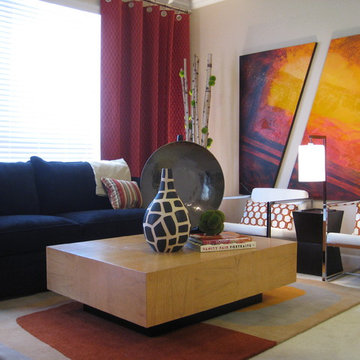
A very colorful, art driven living room in the Denver Tech Center. This is a project that I worked on with my previous employer where I was Design Lead & Project Manager/Designer.
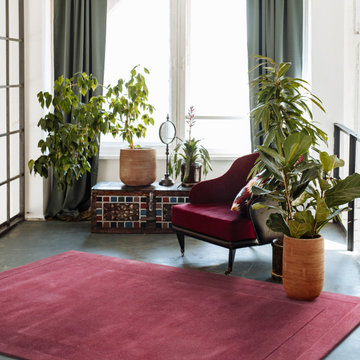
Fabric: 100% Wool. Origin: Handmade in India. Weave: Hand-tufted. This rug can be custom-made to any size and with any colours.
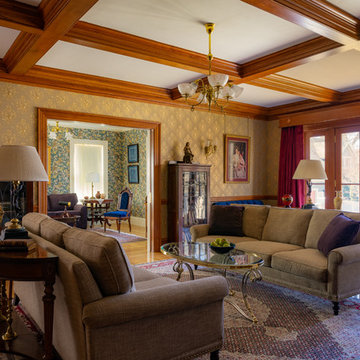
Imagen de salón clásico con paredes multicolor, suelo de madera en tonos medios y suelo marrón
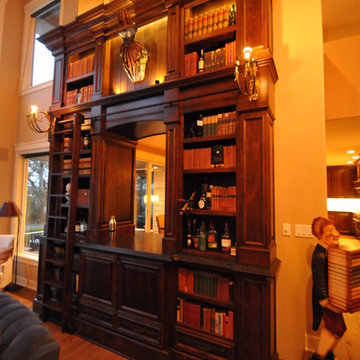
Diseño de biblioteca en casa cerrada clásica grande sin televisor con paredes beige, suelo de madera oscura y suelo marrón

Imagen de sala de estar con biblioteca cerrada ecléctica pequeña con paredes grises y suelo de madera en tonos medios
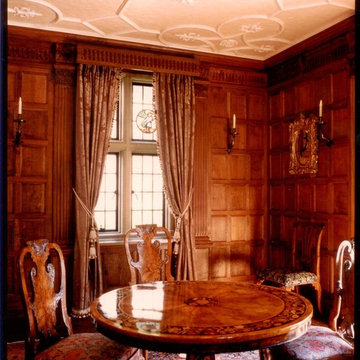
Oak Paneled Gothic Style Small Occasional Room
English Antique Furniture and Silk Draperies
Leaded Windows with Cartouches
Antique Needle Point Chair Seats
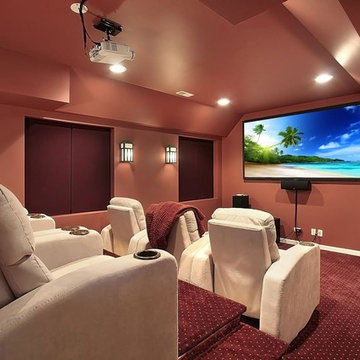
Diseño de cine en casa cerrado tradicional renovado de tamaño medio con parades naranjas, moqueta, suelo rojo y pantalla de proyección
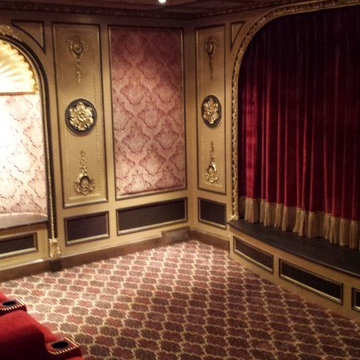
Plaster dome done in metallic paint and gold leaf
Diseño de cine en casa cerrado clásico grande con paredes multicolor y moqueta
Diseño de cine en casa cerrado clásico grande con paredes multicolor y moqueta

David Wakely
Modelo de salón abierto de estilo americano grande sin televisor con suelo de madera oscura, todas las chimeneas, marco de chimenea de piedra y paredes marrones
Modelo de salón abierto de estilo americano grande sin televisor con suelo de madera oscura, todas las chimeneas, marco de chimenea de piedra y paredes marrones
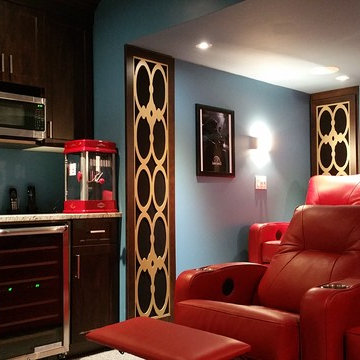
Basement section turned cinema room, renovated by SCD Design & Construction. No need to leave home for the movie theater. Stay in and get cozy on movie night with friends and family on these luxurious movie lounge chairs, top of the line surround sound speakers, and HD projector to enjoy your favourite flicks! Take your lifestyle to new heights with SCD Design & Construction next time you plan on renovating your home.
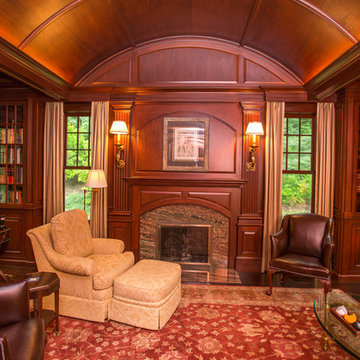
Diseño de sala de estar con biblioteca clásica con suelo de madera en tonos medios, todas las chimeneas y marco de chimenea de piedra
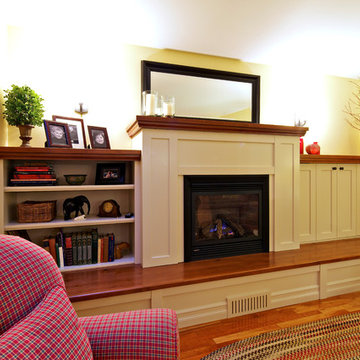
Foto de sala de estar cerrada clásica renovada de tamaño medio sin televisor con paredes amarillas, suelo de madera en tonos medios, todas las chimeneas y marco de chimenea de madera
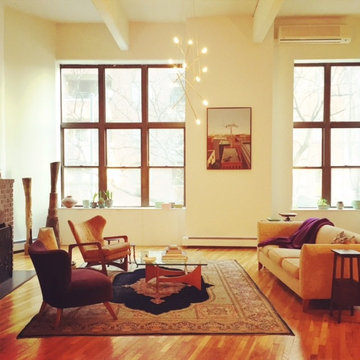
Emily Higgins
Ejemplo de salón tipo loft bohemio de tamaño medio con suelo de madera en tonos medios, todas las chimeneas y marco de chimenea de ladrillo
Ejemplo de salón tipo loft bohemio de tamaño medio con suelo de madera en tonos medios, todas las chimeneas y marco de chimenea de ladrillo

To dwell and establish connections with a place is a basic human necessity often combined, amongst other things, with light and is performed in association with the elements that generate it, be they natural or artificial. And in the renovation of this purpose-built first floor flat in a quiet residential street in Kennington, the use of light in its varied forms is adopted to modulate the space and create a brand new dwelling, adapted to modern living standards.
From the intentionally darkened entrance lobby at the lower ground floor – as seen in Mackintosh’s Hill House – one is led to a brighter upper level where the insertion of wide pivot doors creates a flexible open plan centred around an unfinished plaster box-like pod. Kitchen and living room are connected and use a stair balustrade that doubles as a bench seat; this allows the landing to become an extension of the kitchen/dining area - rather than being merely circulation space – with a new external view towards the landscaped terrace at the rear.
The attic space is converted: a modernist black box, clad in natural slate tiles and with a wide sliding window, is inserted in the rear roof slope to accommodate a bedroom and a bathroom.
A new relationship can eventually be established with all new and existing exterior openings, now visible from the former landing space: traditional timber sash windows are re-introduced to replace unsightly UPVC frames, and skylights are put in to direct one’s view outwards and upwards.
photo: Gianluca Maver
25.436 fotos de zonas de estar rojas
9






