859 fotos de zonas de estar rojas con suelo de madera oscura
Filtrar por
Presupuesto
Ordenar por:Popular hoy
1 - 20 de 859 fotos

Large open floor plan in basement with full built-in bar, fireplace, game room and seating for all sorts of activities. Cabinetry at the bar provided by Brookhaven Cabinetry manufactured by Wood-Mode Cabinetry. Cabinetry is constructed from maple wood and finished in an opaque finish. Glass front cabinetry includes reeded glass for privacy. Bar is over 14 feet long and wrapped in wainscot panels. Although not shown, the interior of the bar includes several undercounter appliances: refrigerator, dishwasher drawer, microwave drawer and refrigerator drawers; all, except the microwave, have decorative wood panels.

This living room is layered with classic modern pieces and vintage asian accents. The natural light floods through the open plan. Photo by Whit Preston

We were hired to create a Lake Charlevoix retreat for our client’s to be used by their whole family throughout the year. We were tasked with creating an inviting cottage that would also have plenty of space for the family and their guests. The main level features open concept living and dining, gourmet kitchen, walk-in pantry, office/library, laundry, powder room and master suite. The walk-out lower level houses a recreation room, wet bar/kitchenette, guest suite, two guest bedrooms, large bathroom, beach entry area and large walk in closet for all their outdoor gear. Balconies and a beautiful stone patio allow the family to live and entertain seamlessly from inside to outside. Coffered ceilings, built in shelving and beautiful white moldings create a stunning interior. Our clients truly love their Northern Michigan home and enjoy every opportunity to come and relax or entertain in their striking space.
- Jacqueline Southby Photography
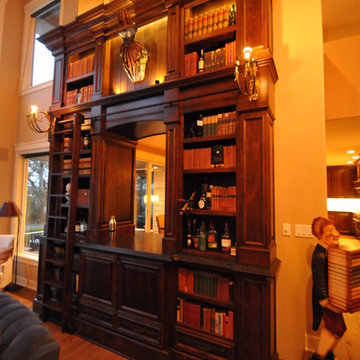
Diseño de biblioteca en casa cerrada clásica grande sin televisor con paredes beige, suelo de madera oscura y suelo marrón

David Wakely
Modelo de salón abierto de estilo americano grande sin televisor con suelo de madera oscura, todas las chimeneas, marco de chimenea de piedra y paredes marrones
Modelo de salón abierto de estilo americano grande sin televisor con suelo de madera oscura, todas las chimeneas, marco de chimenea de piedra y paredes marrones

To dwell and establish connections with a place is a basic human necessity often combined, amongst other things, with light and is performed in association with the elements that generate it, be they natural or artificial. And in the renovation of this purpose-built first floor flat in a quiet residential street in Kennington, the use of light in its varied forms is adopted to modulate the space and create a brand new dwelling, adapted to modern living standards.
From the intentionally darkened entrance lobby at the lower ground floor – as seen in Mackintosh’s Hill House – one is led to a brighter upper level where the insertion of wide pivot doors creates a flexible open plan centred around an unfinished plaster box-like pod. Kitchen and living room are connected and use a stair balustrade that doubles as a bench seat; this allows the landing to become an extension of the kitchen/dining area - rather than being merely circulation space – with a new external view towards the landscaped terrace at the rear.
The attic space is converted: a modernist black box, clad in natural slate tiles and with a wide sliding window, is inserted in the rear roof slope to accommodate a bedroom and a bathroom.
A new relationship can eventually be established with all new and existing exterior openings, now visible from the former landing space: traditional timber sash windows are re-introduced to replace unsightly UPVC frames, and skylights are put in to direct one’s view outwards and upwards.
photo: Gianluca Maver
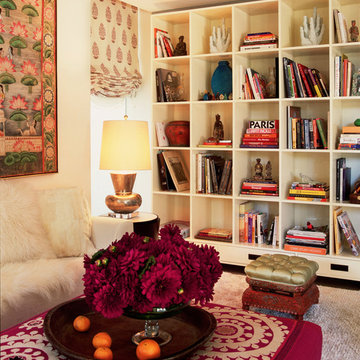
This open lacquered cabinet is terrific for books and collectibles.
Ejemplo de salón para visitas cerrado contemporáneo de tamaño medio sin chimenea con paredes beige y suelo de madera oscura
Ejemplo de salón para visitas cerrado contemporáneo de tamaño medio sin chimenea con paredes beige y suelo de madera oscura

We infused jewel tones and fun art into this Austin home.
Project designed by Sara Barney’s Austin interior design studio BANDD DESIGN. They serve the entire Austin area and its surrounding towns, with an emphasis on Round Rock, Lake Travis, West Lake Hills, and Tarrytown.
For more about BANDD DESIGN, click here: https://bandddesign.com/
To learn more about this project, click here: https://bandddesign.com/austin-artistic-home/
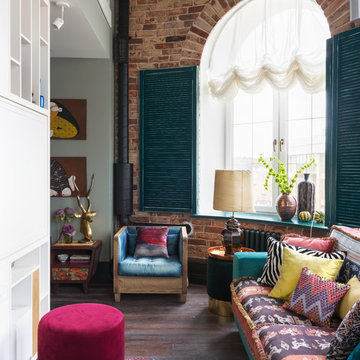
Ejemplo de salón para visitas cerrado bohemio con paredes marrones, suelo de madera oscura y suelo marrón

Interior Design by Michele Hybner and Shawn Falcone. Photos by Amoura Productions
Foto de salón para visitas abierto clásico renovado con paredes marrones, suelo de madera oscura, chimenea lineal, marco de chimenea de piedra, televisor colgado en la pared y suelo marrón
Foto de salón para visitas abierto clásico renovado con paredes marrones, suelo de madera oscura, chimenea lineal, marco de chimenea de piedra, televisor colgado en la pared y suelo marrón

©2017 Bruce Van Inwegen All rights reserved.
Modelo de salón tradicional extra grande sin televisor con paredes rosas, suelo de madera oscura y todas las chimeneas
Modelo de salón tradicional extra grande sin televisor con paredes rosas, suelo de madera oscura y todas las chimeneas
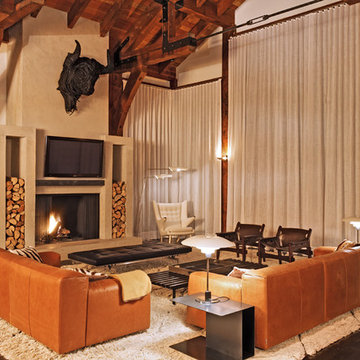
Diseño de sala de estar abierta rústica con paredes beige, suelo de madera oscura, todas las chimeneas y televisor colgado en la pared

Natural stone and reclaimed timber beams...
Foto de salón rural con marco de chimenea de piedra, todas las chimeneas, suelo de madera oscura y piedra
Foto de salón rural con marco de chimenea de piedra, todas las chimeneas, suelo de madera oscura y piedra

Photography by Scott Benedict
Modelo de salón para visitas abierto contemporáneo de tamaño medio con suelo de madera oscura, marco de chimenea de piedra, paredes blancas, todas las chimeneas y televisor colgado en la pared
Modelo de salón para visitas abierto contemporáneo de tamaño medio con suelo de madera oscura, marco de chimenea de piedra, paredes blancas, todas las chimeneas y televisor colgado en la pared

Thomas Dalhoff
Ejemplo de sala de estar contemporánea con paredes beige, suelo de madera oscura y televisor colgado en la pared
Ejemplo de sala de estar contemporánea con paredes beige, suelo de madera oscura y televisor colgado en la pared

Cynthia Lynn
Imagen de sótano con ventanas clásico renovado grande sin chimenea con paredes grises, suelo de madera oscura y suelo marrón
Imagen de sótano con ventanas clásico renovado grande sin chimenea con paredes grises, suelo de madera oscura y suelo marrón
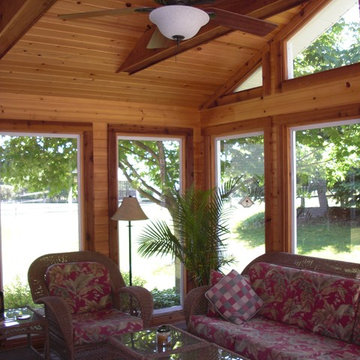
Diseño de galería clásica de tamaño medio con suelo de madera oscura y techo estándar
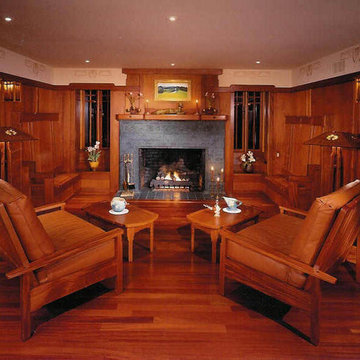
Craftsman style furniture was designed and built custom for this project.
Ejemplo de salón para visitas cerrado de estilo americano de tamaño medio sin televisor con paredes marrones, suelo de madera oscura, todas las chimeneas, marco de chimenea de baldosas y/o azulejos y suelo marrón
Ejemplo de salón para visitas cerrado de estilo americano de tamaño medio sin televisor con paredes marrones, suelo de madera oscura, todas las chimeneas, marco de chimenea de baldosas y/o azulejos y suelo marrón

Imagen de salón abierto, abovedado y negro campestre de tamaño medio con paredes grises, suelo de madera oscura, estufa de leña, marco de chimenea de yeso y televisor independiente
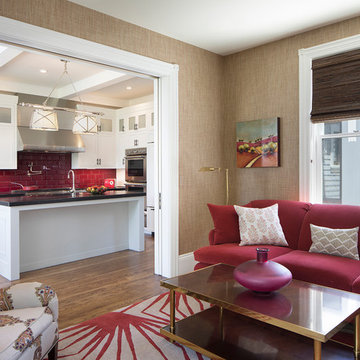
Paul Dyer
Imagen de salón para visitas cerrado tradicional de tamaño medio sin televisor con paredes blancas, suelo de madera oscura, todas las chimeneas, marco de chimenea de piedra y suelo marrón
Imagen de salón para visitas cerrado tradicional de tamaño medio sin televisor con paredes blancas, suelo de madera oscura, todas las chimeneas, marco de chimenea de piedra y suelo marrón
859 fotos de zonas de estar rojas con suelo de madera oscura
1





