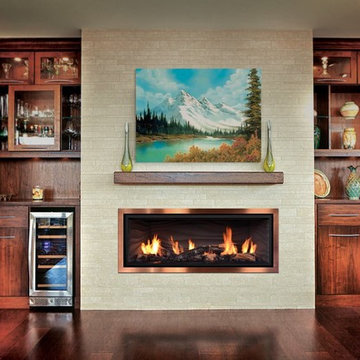124 fotos de zonas de estar rojas con bar en casa
Filtrar por
Presupuesto
Ordenar por:Popular hoy
1 - 20 de 124 fotos
Artículo 1 de 3

Speakeasy entrance.
Ejemplo de sótano en el subsuelo tradicional renovado de tamaño medio con bar en casa, paredes grises, suelo vinílico, marco de chimenea de madera y suelo gris
Ejemplo de sótano en el subsuelo tradicional renovado de tamaño medio con bar en casa, paredes grises, suelo vinílico, marco de chimenea de madera y suelo gris
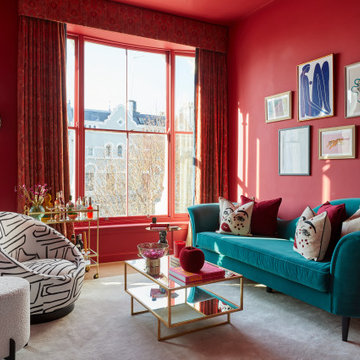
Ejemplo de salón con barra de bar bohemio de tamaño medio con paredes rosas, suelo de madera en tonos medios y televisor colgado en la pared

Photography by Jorge Alvarez.
Ejemplo de sala de estar con barra de bar abierta ecléctica extra grande sin chimenea con paredes beige, suelo multicolor, suelo de baldosas de porcelana y televisor colgado en la pared
Ejemplo de sala de estar con barra de bar abierta ecléctica extra grande sin chimenea con paredes beige, suelo multicolor, suelo de baldosas de porcelana y televisor colgado en la pared
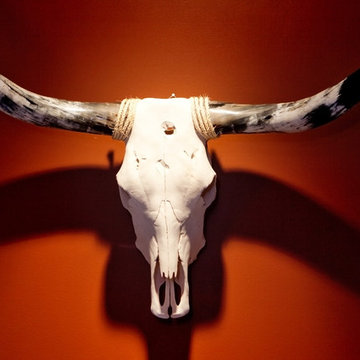
An entertainment space for discerning client who loves Texas, vintage, reclaimed materials, stone, distressed wood, beer tapper, wine, and sports memorabilia. Photo by Jeremy Fenelon
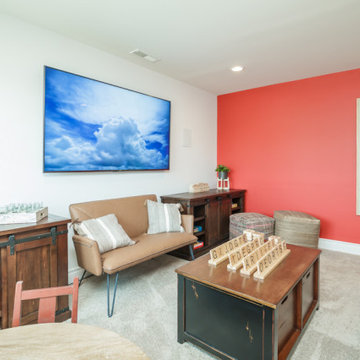
Foto de sala de estar cerrada clásica renovada grande sin chimenea con paredes blancas, moqueta, televisor colgado en la pared y suelo beige

Basement bar and pool area
Imagen de sótano en el subsuelo rústico extra grande sin chimenea con paredes beige, suelo marrón, suelo de madera en tonos medios y bar en casa
Imagen de sótano en el subsuelo rústico extra grande sin chimenea con paredes beige, suelo marrón, suelo de madera en tonos medios y bar en casa

Mahjong Game Room with Wet Bar
Modelo de sala de estar con barra de bar clásica renovada de tamaño medio con moqueta, suelo multicolor y paredes multicolor
Modelo de sala de estar con barra de bar clásica renovada de tamaño medio con moqueta, suelo multicolor y paredes multicolor
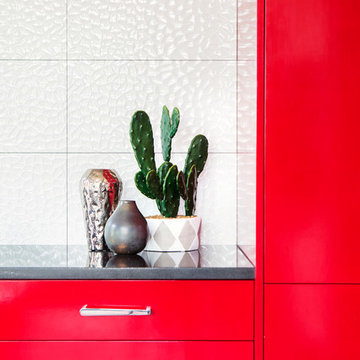
Photography: Mia Baxter Smail
Imagen de sala de estar con barra de bar abierta bohemia de tamaño medio sin chimenea y televisor con paredes blancas, suelo de madera en tonos medios y suelo marrón
Imagen de sala de estar con barra de bar abierta bohemia de tamaño medio sin chimenea y televisor con paredes blancas, suelo de madera en tonos medios y suelo marrón
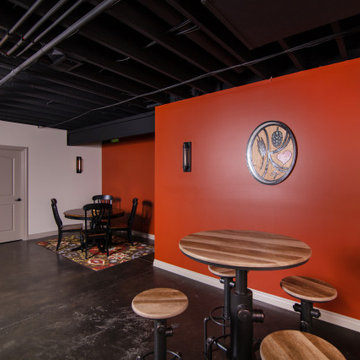
In this project, Rochman Design Build converted an unfinished basement of a new Ann Arbor home into a stunning home pub and entertaining area, with commercial grade space for the owners' craft brewing passion. The feel is that of a speakeasy as a dark and hidden gem found in prohibition time. The materials include charcoal stained concrete floor, an arched wall veneered with red brick, and an exposed ceiling structure painted black. Bright copper is used as the sparkling gem with a pressed-tin-type ceiling over the bar area, which seats 10, copper bar top and concrete counters. Old style light fixtures with bare Edison bulbs, well placed LED accent lights under the bar top, thick shelves, steel supports and copper rivet connections accent the feel of the 6 active taps old-style pub. Meanwhile, the brewing room is splendidly modern with large scale brewing equipment, commercial ventilation hood, wash down facilities and specialty equipment. A large window allows a full view into the brewing room from the pub sitting area. In addition, the space is large enough to feel cozy enough for 4 around a high-top table or entertain a large gathering of 50. The basement remodel also includes a wine cellar, a guest bathroom and a room that can be used either as guest room or game room, and a storage area.

A pre-war West Village bachelor pad inspired by classic mid-century modern designs, mixed with some industrial, traveled, and street style influences. Our client took inspiration from both his travels as well as his city (NY!), and we really wanted to incorporate that into the design. For the living room we painted the walls a warm but light grey, and we mixed some more rustic furniture elements, (like the reclaimed wood coffee table) with some classic mid-century pieces (like the womb chair) to create a multi-functional kitchen/living/dining space. Using a versatile kitchen cart with a mirror above it, we created a small bar area, which was definitely on our client's wish list!
Photos by Matthew Williams

Ejemplo de sótano en el subsuelo actual grande con bar en casa, paredes blancas, moqueta, suelo beige y bandeja

Foto de sótano en el subsuelo clásico renovado con bar en casa, paredes blancas, bandeja y madera
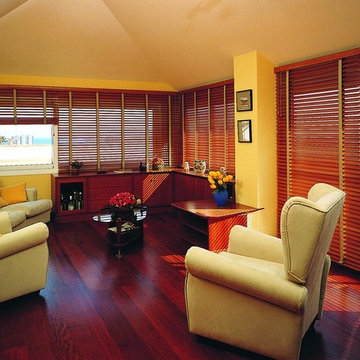
If you want to avoid some of the brightness from the shiny days - Select the right Horizontal Blinds
Diseño de sala de estar con barra de bar cerrada contemporánea de tamaño medio sin chimenea y televisor con paredes amarillas y suelo de madera oscura
Diseño de sala de estar con barra de bar cerrada contemporánea de tamaño medio sin chimenea y televisor con paredes amarillas y suelo de madera oscura
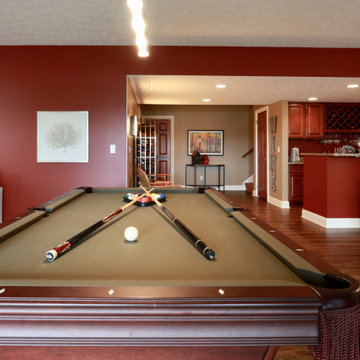
Re-felted pool table anchors the center of this family room.
Imagen de sala de estar con barra de bar abierta contemporánea grande con paredes rojas, suelo de madera en tonos medios y suelo marrón
Imagen de sala de estar con barra de bar abierta contemporánea grande con paredes rojas, suelo de madera en tonos medios y suelo marrón
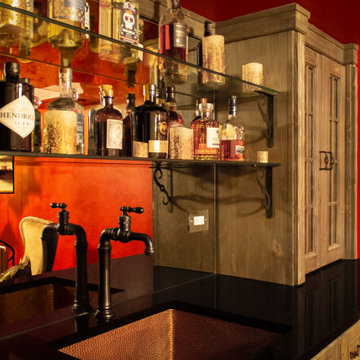
Speakeasy wet bar details.
Diseño de sótano en el subsuelo clásico renovado de tamaño medio con bar en casa, paredes grises, suelo vinílico, marco de chimenea de madera y suelo gris
Diseño de sótano en el subsuelo clásico renovado de tamaño medio con bar en casa, paredes grises, suelo vinílico, marco de chimenea de madera y suelo gris
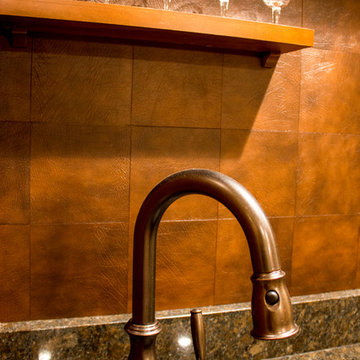
Project by Wiles Design Group. Their Cedar Rapids-based design studio serves the entire Midwest, including Iowa City, Dubuque, Davenport, and Waterloo, as well as North Missouri and St. Louis.
For more about Wiles Design Group, see here: https://wilesdesigngroup.com/
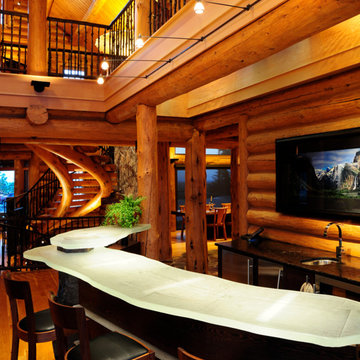
Foto de sala de estar con barra de bar abierta de estilo americano de tamaño medio con paredes marrones, suelo de madera en tonos medios, televisor colgado en la pared y suelo marrón
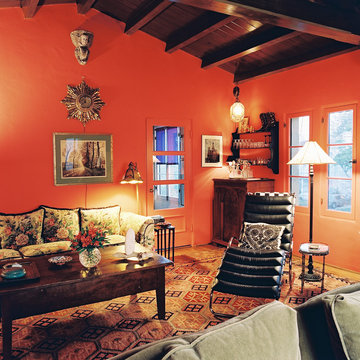
Imagen de salón con barra de bar cerrado ecléctico de tamaño medio sin televisor con suelo de madera clara y parades naranjas
124 fotos de zonas de estar rojas con bar en casa
1







