147 fotos de zonas de estar rojas con suelo de cemento
Filtrar por
Presupuesto
Ordenar por:Popular hoy
1 - 20 de 147 fotos
Artículo 1 de 3

This is the model unit for modern live-work lofts. The loft features 23 foot high ceilings, a spiral staircase, and an open bedroom mezzanine.
Imagen de salón para visitas cerrado y cemento urbano de tamaño medio sin televisor con paredes grises, suelo de cemento, todas las chimeneas, suelo gris, marco de chimenea de metal y alfombra
Imagen de salón para visitas cerrado y cemento urbano de tamaño medio sin televisor con paredes grises, suelo de cemento, todas las chimeneas, suelo gris, marco de chimenea de metal y alfombra
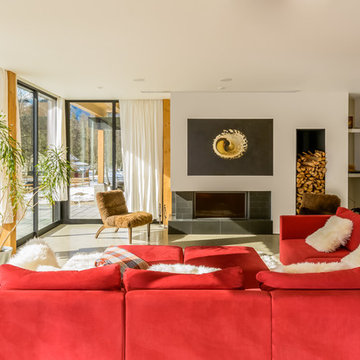
Luxury relaxation room
Ejemplo de sala de estar abierta moderna con todas las chimeneas, marco de chimenea de piedra y suelo de cemento
Ejemplo de sala de estar abierta moderna con todas las chimeneas, marco de chimenea de piedra y suelo de cemento

A young family of five seeks to create a family compound constructed by a series of smaller dwellings. Each building is characterized by its own style that reinforces its function. But together they work in harmony to create a fun and playful weekend getaway.

Waterfront house Archipelago
Foto de salón para visitas abierto y cemento minimalista grande sin chimenea y televisor con paredes grises y suelo de cemento
Foto de salón para visitas abierto y cemento minimalista grande sin chimenea y televisor con paredes grises y suelo de cemento

www.316photos.com
Imagen de sótano en el subsuelo tradicional renovado de tamaño medio con paredes grises, suelo de cemento y suelo naranja
Imagen de sótano en el subsuelo tradicional renovado de tamaño medio con paredes grises, suelo de cemento y suelo naranja
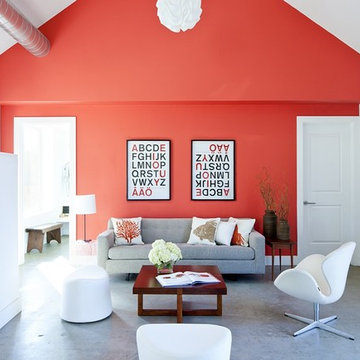
This vacation residence located in a beautiful ocean community on the New England coast features high performance and creative use of space in a small package. ZED designed the simple, gable-roofed structure and proposed the Passive House standard. The resulting home consumes only one-tenth of the energy for heating compared to a similar new home built only to code requirements.
Architecture | ZeroEnergy Design
Construction | Aedi Construction
Photos | Greg Premru Photography

Diseño de sala de estar exótica sin chimenea con suelo de cemento, paredes multicolor y suelo marrón
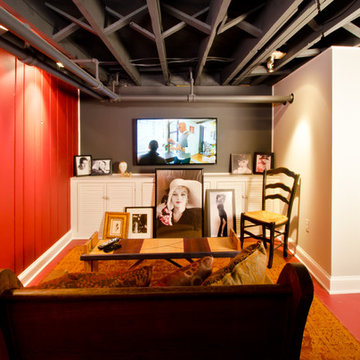
David Merrick
Ejemplo de sótano en el subsuelo ecléctico de tamaño medio sin chimenea con paredes rojas, suelo de cemento y suelo rojo
Ejemplo de sótano en el subsuelo ecléctico de tamaño medio sin chimenea con paredes rojas, suelo de cemento y suelo rojo

Steve Tauge Studios
Modelo de sótano en el subsuelo vintage de tamaño medio con suelo de cemento, chimenea lineal, marco de chimenea de baldosas y/o azulejos, paredes beige y suelo beige
Modelo de sótano en el subsuelo vintage de tamaño medio con suelo de cemento, chimenea lineal, marco de chimenea de baldosas y/o azulejos, paredes beige y suelo beige

In early 2002 Vetter Denk Architects undertook the challenge to create a highly designed affordable home. Working within the constraints of a narrow lake site, the Aperture House utilizes a regimented four-foot grid and factory prefabricated panels. Construction was completed on the home in the Fall of 2002.
The Aperture House derives its name from the expansive walls of glass at each end framing specific outdoor views – much like the aperture of a camera. It was featured in the March 2003 issue of Milwaukee Magazine and received a 2003 Honor Award from the Wisconsin Chapter of the AIA. Vetter Denk Architects is pleased to present the Aperture House – an award-winning home of refined elegance at an affordable price.
Overview
Moose Lake
Size
2 bedrooms, 3 bathrooms, recreation room
Completion Date
2004
Services
Architecture, Interior Design, Landscape Architecture
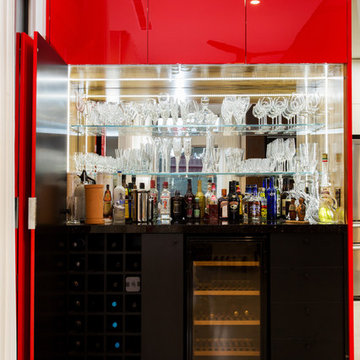
John Pallot
Modelo de bar en casa con fregadero lineal contemporáneo de tamaño medio con puertas de armario negras, encimeras negras, suelo multicolor y suelo de cemento
Modelo de bar en casa con fregadero lineal contemporáneo de tamaño medio con puertas de armario negras, encimeras negras, suelo multicolor y suelo de cemento

Can you believe this was a garage conversion? Sticking with a circus theme the arcade games used in this room are to simulate attractions you might find at your local circus and fairs.

The clients wanted us to create a space that was open feeling, with lots of storage, room to entertain large groups, and a warm and sophisticated color palette. In response to this, we designed a layout in which the corridor is eliminated and the experience upon entering the space is open, inviting and more functional for cooking and entertaining. In contrast to the public spaces, the bedroom feels private and calm tucked behind a wall of built-in cabinetry.
Lincoln Barbour

Located near the foot of the Teton Mountains, the site and a modest program led to placing the main house and guest quarters in separate buildings configured to form outdoor spaces. With mountains rising to the northwest and a stream cutting through the southeast corner of the lot, this placement of the main house and guest cabin distinctly responds to the two scales of the site. The public and private wings of the main house define a courtyard, which is visually enclosed by the prominence of the mountains beyond. At a more intimate scale, the garden walls of the main house and guest cabin create a private entry court.
A concrete wall, which extends into the landscape marks the entrance and defines the circulation of the main house. Public spaces open off this axis toward the views to the mountains. Secondary spaces branch off to the north and south forming the private wing of the main house and the guest cabin. With regulation restricting the roof forms, the structural trusses are shaped to lift the ceiling planes toward light and the views of the landscape.
A.I.A Wyoming Chapter Design Award of Citation 2017
Project Year: 2008

Greg Hadley
Ejemplo de sótano con ventanas contemporáneo grande sin chimenea con paredes blancas, suelo de cemento y suelo negro
Ejemplo de sótano con ventanas contemporáneo grande sin chimenea con paredes blancas, suelo de cemento y suelo negro
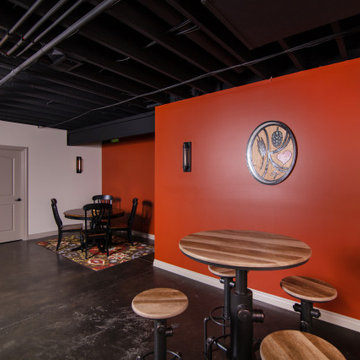
In this project, Rochman Design Build converted an unfinished basement of a new Ann Arbor home into a stunning home pub and entertaining area, with commercial grade space for the owners' craft brewing passion. The feel is that of a speakeasy as a dark and hidden gem found in prohibition time. The materials include charcoal stained concrete floor, an arched wall veneered with red brick, and an exposed ceiling structure painted black. Bright copper is used as the sparkling gem with a pressed-tin-type ceiling over the bar area, which seats 10, copper bar top and concrete counters. Old style light fixtures with bare Edison bulbs, well placed LED accent lights under the bar top, thick shelves, steel supports and copper rivet connections accent the feel of the 6 active taps old-style pub. Meanwhile, the brewing room is splendidly modern with large scale brewing equipment, commercial ventilation hood, wash down facilities and specialty equipment. A large window allows a full view into the brewing room from the pub sitting area. In addition, the space is large enough to feel cozy enough for 4 around a high-top table or entertain a large gathering of 50. The basement remodel also includes a wine cellar, a guest bathroom and a room that can be used either as guest room or game room, and a storage area.

Foto de sótano con puerta contemporáneo sin chimenea con paredes grises, suelo de cemento y suelo gris
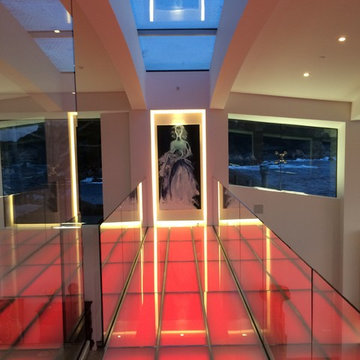
Photo by: Russell Abraham
Ejemplo de salón abierto minimalista grande con paredes blancas, suelo de cemento, todas las chimeneas y marco de chimenea de metal
Ejemplo de salón abierto minimalista grande con paredes blancas, suelo de cemento, todas las chimeneas y marco de chimenea de metal
147 fotos de zonas de estar rojas con suelo de cemento
1







