492 fotos de zonas de estar rojas con suelo beige
Filtrar por
Presupuesto
Ordenar por:Popular hoy
1 - 20 de 492 fotos
Artículo 1 de 3

Red reading room
Modelo de sala de estar con biblioteca cerrada actual de tamaño medio con paredes rojas, suelo de baldosas de cerámica y suelo beige
Modelo de sala de estar con biblioteca cerrada actual de tamaño medio con paredes rojas, suelo de baldosas de cerámica y suelo beige

Modelo de sala de estar actual con paredes grises, suelo de madera clara, televisor colgado en la pared y suelo beige
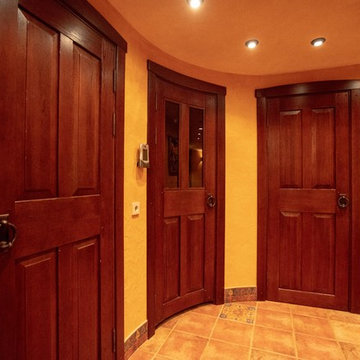
Юлия Быкова
Imagen de sótano en el subsuelo clásico pequeño con paredes beige, suelo de baldosas de porcelana y suelo beige
Imagen de sótano en el subsuelo clásico pequeño con paredes beige, suelo de baldosas de porcelana y suelo beige

Home Pix Media
Foto de sala de estar actual con paredes grises y suelo beige
Foto de sala de estar actual con paredes grises y suelo beige

Diseño de sala de estar con biblioteca cerrada tradicional de tamaño medio sin chimenea y televisor con paredes rojas, moqueta y suelo beige

A cozy family room with wallpaper on the ceiling and walls. An inviting space that is comfortable and inviting with biophilic colors.
Foto de sala de estar cerrada tradicional renovada de tamaño medio con paredes verdes, suelo de madera en tonos medios, todas las chimeneas, marco de chimenea de piedra, televisor colgado en la pared, suelo beige, papel pintado y papel pintado
Foto de sala de estar cerrada tradicional renovada de tamaño medio con paredes verdes, suelo de madera en tonos medios, todas las chimeneas, marco de chimenea de piedra, televisor colgado en la pared, suelo beige, papel pintado y papel pintado
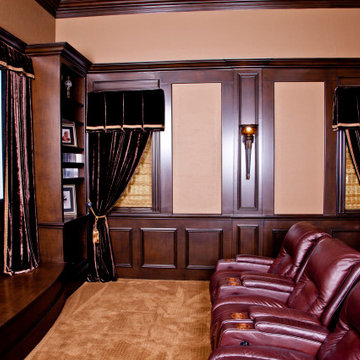
Foto de cine en casa cerrado clásico pequeño con paredes marrones, moqueta, pared multimedia y suelo beige

le canapé est légèrement décollé du mur pour laisser les portes coulissantes circuler derrière.
Modelo de salón abierto moderno pequeño con paredes rojas, suelo de madera clara, todas las chimeneas, marco de chimenea de madera, televisor retractable, suelo beige, bandeja y boiserie
Modelo de salón abierto moderno pequeño con paredes rojas, suelo de madera clara, todas las chimeneas, marco de chimenea de madera, televisor retractable, suelo beige, bandeja y boiserie

Imagine stepping into a bold and bright new home interior where detail exudes personality and vibrancy. The living room furniture, crafted bespoke, serves as the centerpiece of this eclectic space, showcasing unique shapes, textures and colours that reflect the homeowner's distinctive style. A striking mix of vivid hues such as deep blues and vibrant orange infuses the room with energy and warmth, while statement pieces like a custom-designed sofa or a bespoke coffee table add a touch of artistic flair. Large windows flood the room with natural light, enhancing the cheerful atmosphere and illuminating the bespoke furniture's exquisite craftsmanship. Bold wallpaper is daring creating a dynamic and inviting ambiance that is totally delightful. This bold and bright new home interior embodies a sense of creativity and individuality, where bespoke furniture takes centre stage in a space that is as unique and captivating as the homeowner themselves.
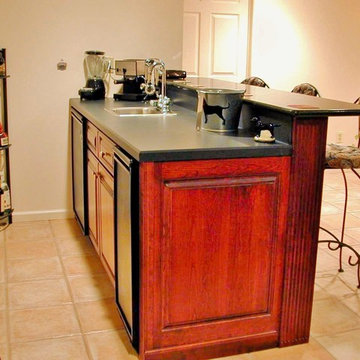
Diseño de bar en casa lineal clásico pequeño con fregadero encastrado, armarios con paneles con relieve, puertas de armario de madera oscura, encimera de laminado, suelo de baldosas de terracota y suelo beige

Living Room looking across exterior terrace to swimming pool.
Diseño de salón negro actual grande con paredes blancas, marco de chimenea de metal, televisor independiente, suelo beige, suelo de madera clara y chimenea lineal
Diseño de salón negro actual grande con paredes blancas, marco de chimenea de metal, televisor independiente, suelo beige, suelo de madera clara y chimenea lineal
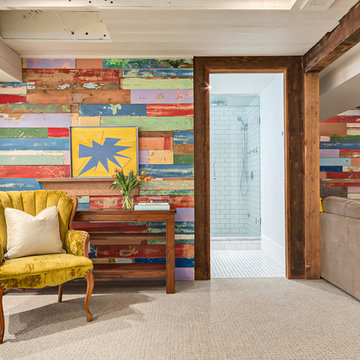
This basement family room features two walls of reclaimed barn board colorfully painted by children decades before. The boards were left in their original condition and installed horizontally on two walls in the family room, creating a fun and bright conversation piece.

Diseño de sala de estar tradicional con paredes grises, moqueta, todas las chimeneas, marco de chimenea de baldosas y/o azulejos y suelo beige
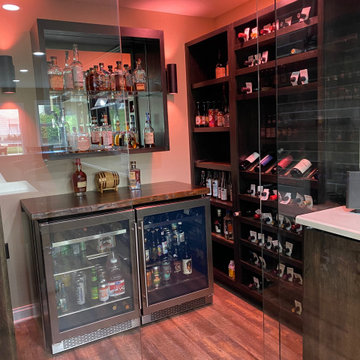
Foto de bar en casa con barra de bar en U bohemio de tamaño medio con fregadero bajoencimera, encimera de madera, suelo vinílico, suelo beige y encimeras marrones
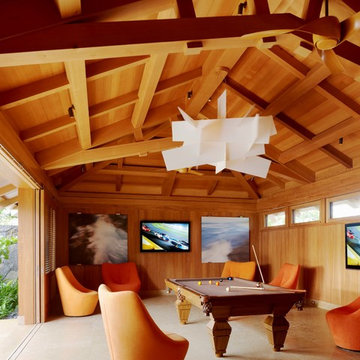
Photography by Joe Fletcher Photo
Imagen de sala de estar tropical con paredes marrones, televisor colgado en la pared y suelo beige
Imagen de sala de estar tropical con paredes marrones, televisor colgado en la pared y suelo beige

The brief for this project involved a full house renovation, and extension to reconfigure the ground floor layout. To maximise the untapped potential and make the most out of the existing space for a busy family home.
When we spoke with the homeowner about their project, it was clear that for them, this wasn’t just about a renovation or extension. It was about creating a home that really worked for them and their lifestyle. We built in plenty of storage, a large dining area so they could entertain family and friends easily. And instead of treating each space as a box with no connections between them, we designed a space to create a seamless flow throughout.
A complete refurbishment and interior design project, for this bold and brave colourful client. The kitchen was designed and all finishes were specified to create a warm modern take on a classic kitchen. Layered lighting was used in all the rooms to create a moody atmosphere. We designed fitted seating in the dining area and bespoke joinery to complete the look. We created a light filled dining space extension full of personality, with black glazing to connect to the garden and outdoor living.
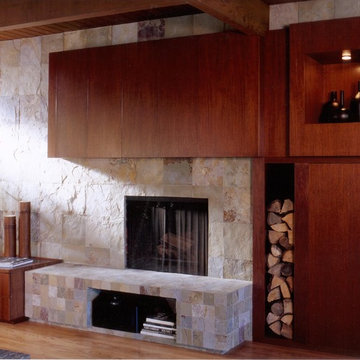
Imagen de sala de estar cerrada actual grande con todas las chimeneas, marco de chimenea de piedra, suelo de madera clara, paredes beige, televisor retractable y suelo beige
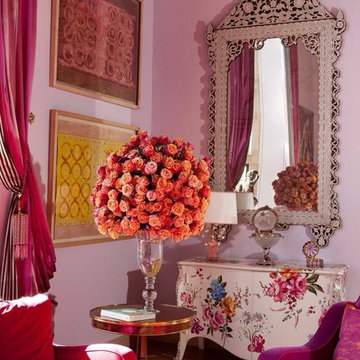
Ball room at Greystone Mansion.
Ejemplo de salón para visitas abierto bohemio grande sin chimenea y televisor con paredes rosas, suelo de madera clara y suelo beige
Ejemplo de salón para visitas abierto bohemio grande sin chimenea y televisor con paredes rosas, suelo de madera clara y suelo beige
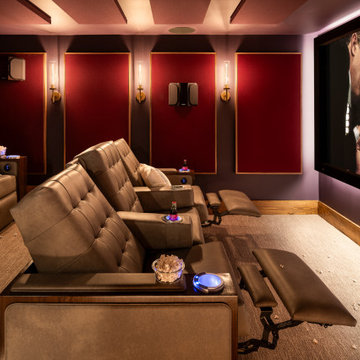
Ejemplo de cine en casa cerrado ecléctico con paredes púrpuras, moqueta, televisor colgado en la pared y suelo beige
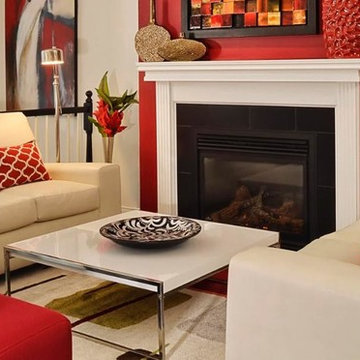
Ejemplo de sala de estar cerrada tradicional de tamaño medio con paredes beige, moqueta, todas las chimeneas, marco de chimenea de baldosas y/o azulejos y suelo beige
492 fotos de zonas de estar rojas con suelo beige
1





