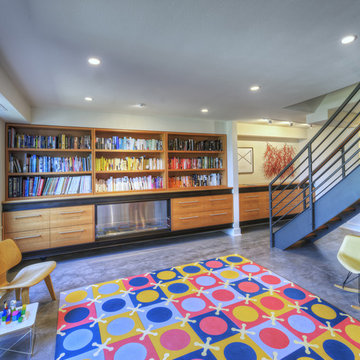879 fotos de zonas de estar retro con suelo de cemento
Filtrar por
Presupuesto
Ordenar por:Popular hoy
161 - 180 de 879 fotos
Artículo 1 de 3
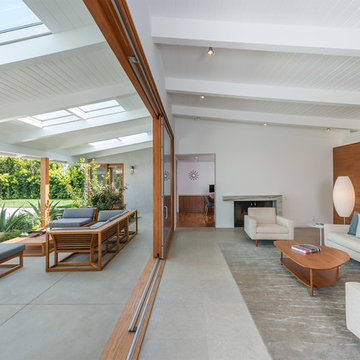
Landscape Design by Ryan Gates and Joel Lichtenwalter, www.growoutdoordesign.com
Diseño de salón para visitas abierto retro grande sin televisor con suelo de cemento, paredes blancas, todas las chimeneas, marco de chimenea de yeso y suelo gris
Diseño de salón para visitas abierto retro grande sin televisor con suelo de cemento, paredes blancas, todas las chimeneas, marco de chimenea de yeso y suelo gris
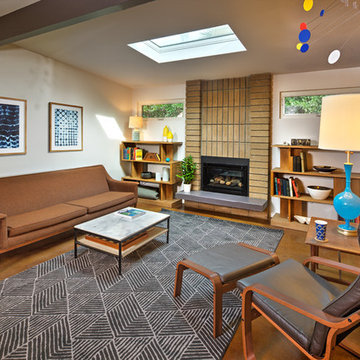
Diseño de biblioteca en casa abierta vintage de tamaño medio con paredes blancas, suelo de cemento, todas las chimeneas, marco de chimenea de ladrillo, pared multimedia y suelo marrón

Steve Tauge Studios
Modelo de sótano en el subsuelo vintage de tamaño medio con suelo de cemento, chimenea lineal, marco de chimenea de baldosas y/o azulejos, paredes beige y suelo beige
Modelo de sótano en el subsuelo vintage de tamaño medio con suelo de cemento, chimenea lineal, marco de chimenea de baldosas y/o azulejos, paredes beige y suelo beige
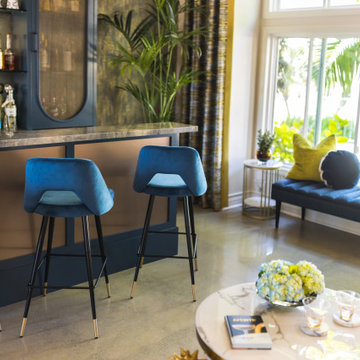
Who doesn't want to transform your living room into the perfect at-home bar to host friends for cocktails?
#OneStepDownProject
Foto de bar en casa retro de tamaño medio sin pila con armarios estilo shaker, puertas de armario azules, encimera de cuarcita, salpicadero multicolor, salpicadero con efecto espejo, suelo de cemento, suelo gris y encimeras multicolor
Foto de bar en casa retro de tamaño medio sin pila con armarios estilo shaker, puertas de armario azules, encimera de cuarcita, salpicadero multicolor, salpicadero con efecto espejo, suelo de cemento, suelo gris y encimeras multicolor
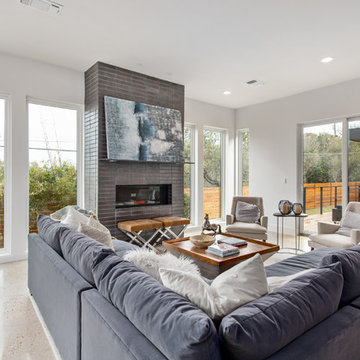
Diseño de salón abierto retro de tamaño medio sin televisor con paredes blancas, suelo de cemento, chimenea lineal, marco de chimenea de ladrillo y suelo beige
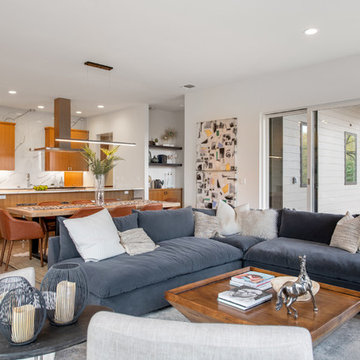
Diseño de salón abierto vintage de tamaño medio sin televisor con paredes blancas, suelo de cemento, chimenea lineal, marco de chimenea de ladrillo y suelo beige
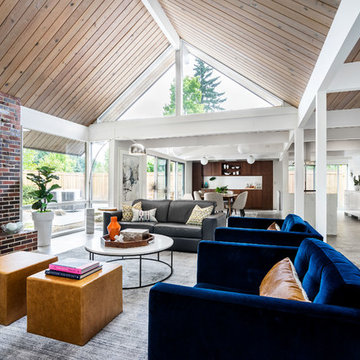
Modelo de salón abierto retro pequeño con paredes blancas, suelo de cemento, todas las chimeneas, marco de chimenea de ladrillo y suelo gris
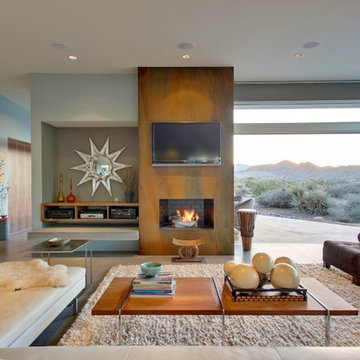
Foto de salón para visitas abierto vintage con suelo de cemento y televisor colgado en la pared
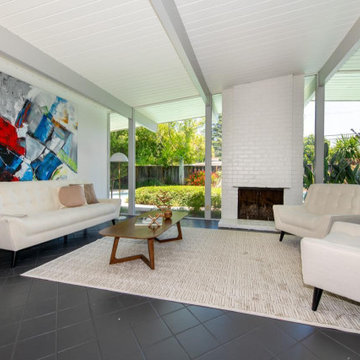
This was a Home Staging project at an Eichler in Sunnyvale. Our partner, No. 1 Staging created this little gem, and it flew off the shelf :-)
Joseph Leopold Eichler was a 20th-century post-war American real estate developer known for developing distinctive residential subdivisions of Mid-century modern style tract housing in California.
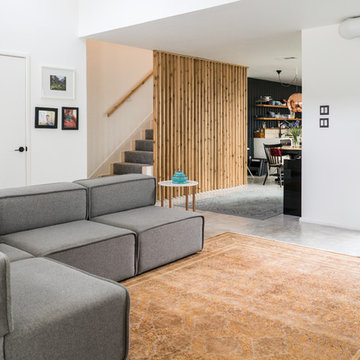
Ejemplo de salón abierto vintage de tamaño medio con paredes blancas, suelo de cemento y suelo gris
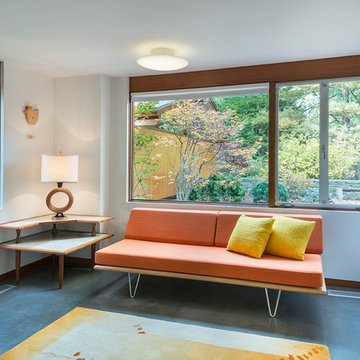
This house west of Boston was originally designed in 1958 by the great New England modernist, Henry Hoover. He built his own modern home in Lincoln in 1937, the year before the German émigré Walter Gropius built his own world famous house only a few miles away. By the time this 1958 house was built, Hoover had matured as an architect; sensitively adapting the house to the land and incorporating the clients wish to recreate the indoor-outdoor vibe of their previous home in Hawaii.
The house is beautifully nestled into its site. The slope of the roof perfectly matches the natural slope of the land. The levels of the house delicately step down the hill avoiding the granite ledge below. The entry stairs also follow the natural grade to an entry hall that is on a mid level between the upper main public rooms and bedrooms below. The living spaces feature a south- facing shed roof that brings the sun deep in to the home. Collaborating closely with the homeowner and general contractor, we freshened up the house by adding radiant heat under the new purple/green natural cleft slate floor. The original interior and exterior Douglas fir walls were stripped and refinished.
Photo by: Nat Rea Photography
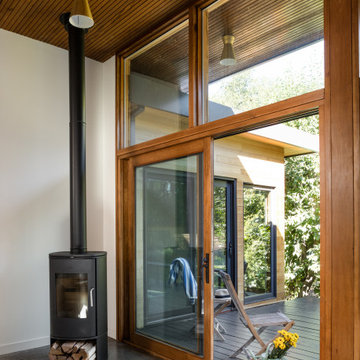
Image of large aluminum wood clad slider door, windows & wood fireplace.
Diseño de salón abierto vintage con estufa de leña, suelo de cemento, suelo gris y vigas vistas
Diseño de salón abierto vintage con estufa de leña, suelo de cemento, suelo gris y vigas vistas
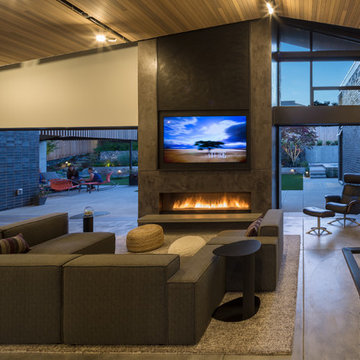
Heated concrete floors, cedar ceiling with integrated, LED track lighting, and pocketing exterior sliding glass doors are among the key interior features.
Photo by Lara Swimmer
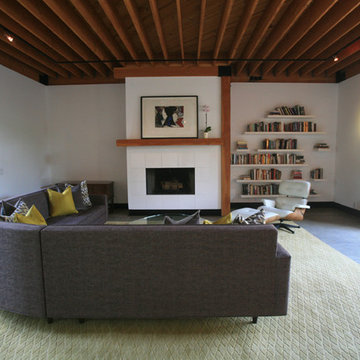
JL Interiors is a LA-based creative/diverse firm that specializes in residential interiors. JL Interiors empowers homeowners to design their dream home that they can be proud of! The design isn’t just about making things beautiful; it’s also about making things work beautifully. Contact us for a free consultation Hello@JLinteriors.design _ 310.390.6849_ www.JLinteriors.design
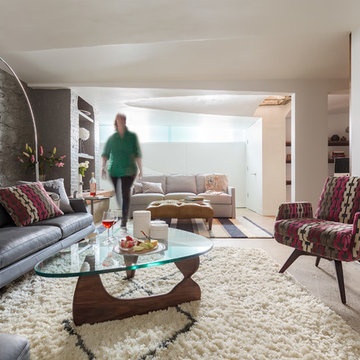
Photo Credit: mattwdphotography.com
Imagen de sótano en el subsuelo retro de tamaño medio con paredes grises, suelo de cemento y suelo gris
Imagen de sótano en el subsuelo retro de tamaño medio con paredes grises, suelo de cemento y suelo gris
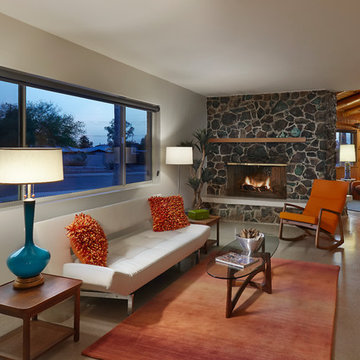
Living Room with Stone Fireplace
Diseño de salón abierto retro de tamaño medio con paredes blancas, suelo de cemento, chimenea de doble cara, marco de chimenea de piedra y suelo beige
Diseño de salón abierto retro de tamaño medio con paredes blancas, suelo de cemento, chimenea de doble cara, marco de chimenea de piedra y suelo beige
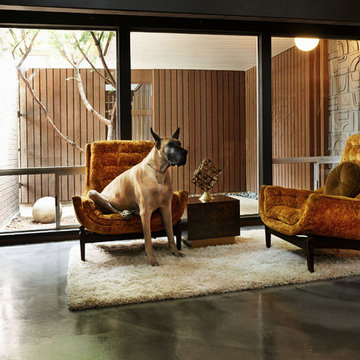
Kirsten Hepburn
Diseño de salón para visitas abierto retro de tamaño medio sin chimenea y televisor con paredes blancas y suelo de cemento
Diseño de salón para visitas abierto retro de tamaño medio sin chimenea y televisor con paredes blancas y suelo de cemento
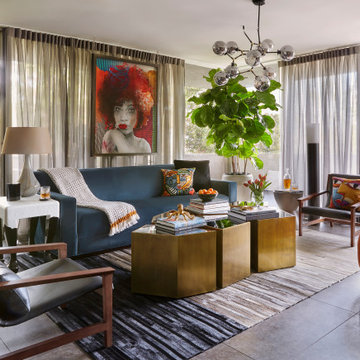
Diseño de salón para visitas cerrado vintage grande con suelo de cemento, suelo gris y televisor colgado en la pared
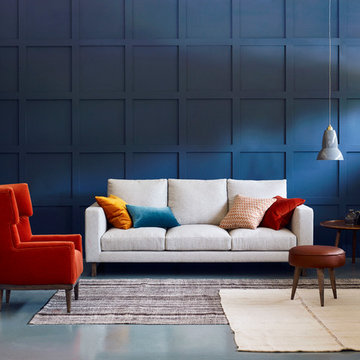
Big, comfy cushions for the whole family – wooden sleigh legs, for the grown-ups. A family sofa needs to be comfy, full stop. So we’ve given Hector extra padding around the arms, to cushion weary elbows and necks.
(Photography by Jake Curtis for Love Your Home)
879 fotos de zonas de estar retro con suelo de cemento
9






