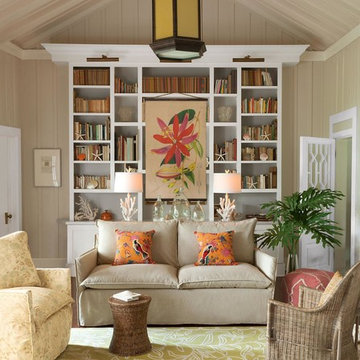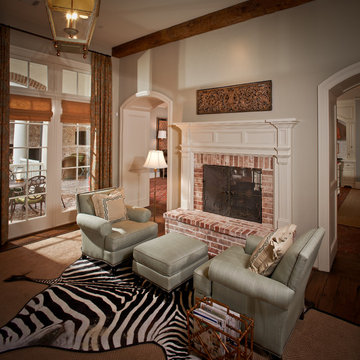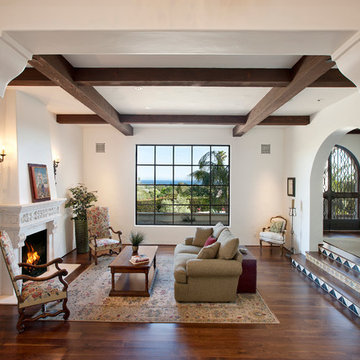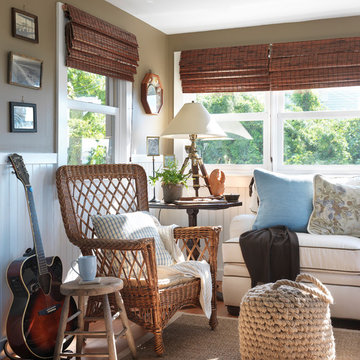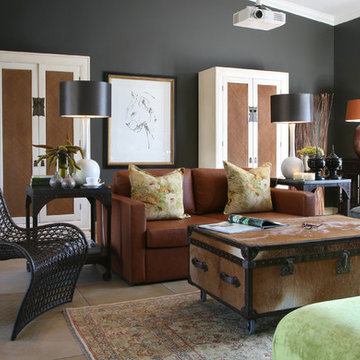116 fotos de zonas de estar
Filtrar por
Presupuesto
Ordenar por:Popular hoy
1 - 20 de 116 fotos

Martha O'Hara Interiors, Interior Design | L. Cramer Builders + Remodelers, Builder | Troy Thies, Photography | Shannon Gale, Photo Styling
Please Note: All “related,” “similar,” and “sponsored” products tagged or listed by Houzz are not actual products pictured. They have not been approved by Martha O’Hara Interiors nor any of the professionals credited. For information about our work, please contact design@oharainteriors.com.

The layout of this colonial-style house lacked the open, coastal feel the homeowners wanted for their summer retreat. Siemasko + Verbridge worked with the homeowners to understand their goals and priorities: gourmet kitchen; open first floor with casual, connected lounging and entertaining spaces; an out-of-the-way area for laundry and a powder room; a home office; and overall, give the home a lighter and more “airy” feel. SV’s design team reprogrammed the first floor to successfully achieve these goals.
SV relocated the kitchen to what had been an underutilized family room and moved the dining room to the location of the existing kitchen. This shift allowed for better alignment with the existing living spaces and improved flow through the rooms. The existing powder room and laundry closet, which opened directly into the dining room, were moved and are now tucked in a lower traffic area that connects the garage entrance to the kitchen. A new entry closet and home office were incorporated into the front of the house to define a well-proportioned entry space with a view of the new kitchen.
By making use of the existing cathedral ceilings, adding windows in key locations, removing very few walls, and introducing a lighter color palette with contemporary materials, this summer cottage now exudes the light and airiness this home was meant to have.
© Dan Cutrona Photography

Cary Hazlegrove
Diseño de salón para visitas marinero con paredes grises, todas las chimeneas y marco de chimenea de ladrillo
Diseño de salón para visitas marinero con paredes grises, todas las chimeneas y marco de chimenea de ladrillo
Encuentra al profesional adecuado para tu proyecto
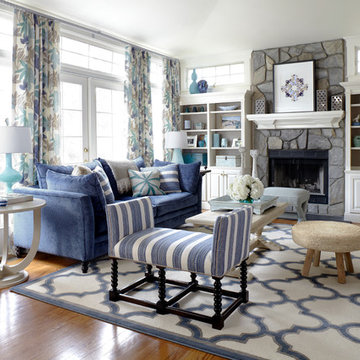
If you're working with 1 or 2 colors, mix the tones for a layered look.
Laura Moss Photography
Modelo de salón para visitas costero con paredes blancas, suelo de madera en tonos medios, todas las chimeneas y marco de chimenea de piedra
Modelo de salón para visitas costero con paredes blancas, suelo de madera en tonos medios, todas las chimeneas y marco de chimenea de piedra
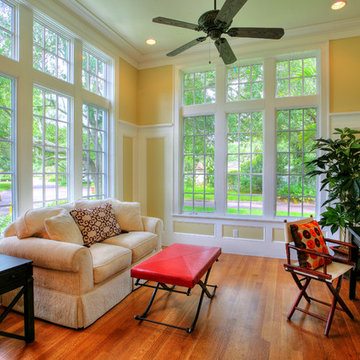
Foto de sala de estar tropical con paredes beige y suelo de madera en tonos medios

Builder: Orchard Hills Design and Construction, LLC
Interior Designer: ML Designs
Kitchen Designer: Heidi Piron
Landscape Architect: J. Kest & Company, LLC
Photographer: Christian Garibaldi
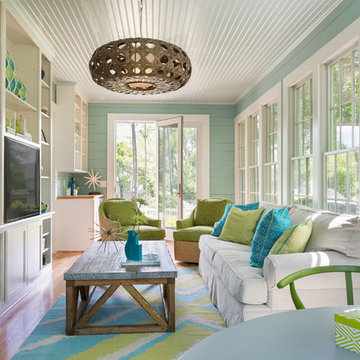
Photo by Nat Rea
Foto de galería marinera sin chimenea con suelo de madera en tonos medios, techo estándar y suelo beige
Foto de galería marinera sin chimenea con suelo de madera en tonos medios, techo estándar y suelo beige
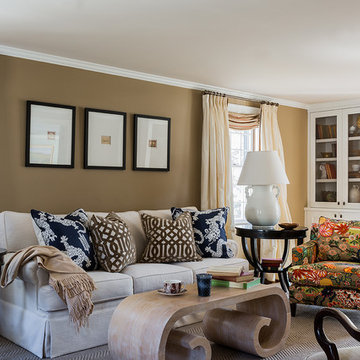
Micheal J. Lee
Ejemplo de salón contemporáneo de tamaño medio con paredes marrones
Ejemplo de salón contemporáneo de tamaño medio con paredes marrones
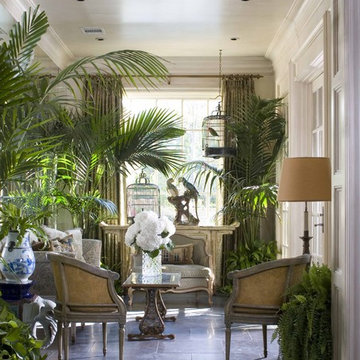
Photo by
Emily Minton Redfield
Modelo de galería tradicional pequeña con techo estándar y suelo azul
Modelo de galería tradicional pequeña con techo estándar y suelo azul
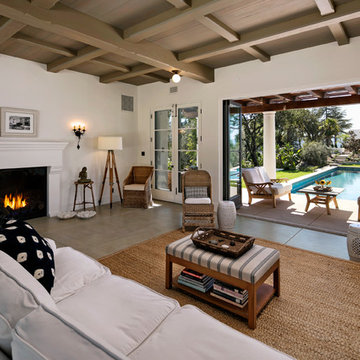
New construction casita with heavy timbered ceiling, fireplace, wrought iron fixtures, and polished concrete floors
Photo by: Jim Bartsch
Modelo de salón abierto mediterráneo pequeño con paredes blancas, suelo de cemento, todas las chimeneas y marco de chimenea de yeso
Modelo de salón abierto mediterráneo pequeño con paredes blancas, suelo de cemento, todas las chimeneas y marco de chimenea de yeso
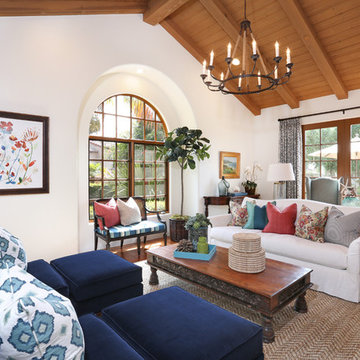
Blackband Design
949.872.2234
www.blackbanddesign.com
Diseño de salón mediterráneo con paredes blancas y suelo de madera en tonos medios
Diseño de salón mediterráneo con paredes blancas y suelo de madera en tonos medios
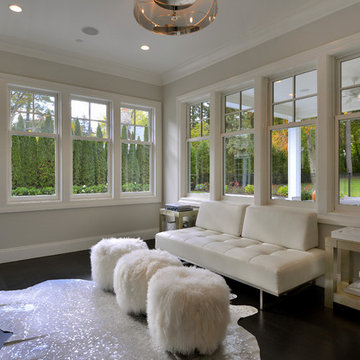
Peter Krupenye
Foto de salón clásico renovado sin chimenea con paredes beige
Foto de salón clásico renovado sin chimenea con paredes beige
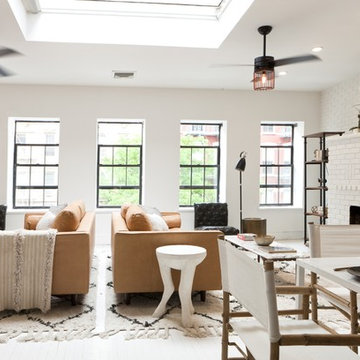
White 3rd floor loft renovation and design in Soho. Design by JWS Interiors
Ejemplo de salón abierto contemporáneo con paredes blancas, suelo de madera pintada, todas las chimeneas y alfombra
Ejemplo de salón abierto contemporáneo con paredes blancas, suelo de madera pintada, todas las chimeneas y alfombra
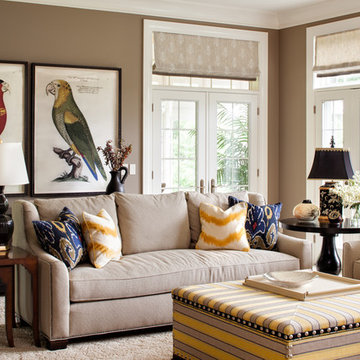
This project was such a joy to work on! The Georgian Colonial was home to a young family, whose transitional taste aligned well with their love of neutral palettes with pops of saturated color. See the beautiful transformation!
Photography by David Bader
116 fotos de zonas de estar
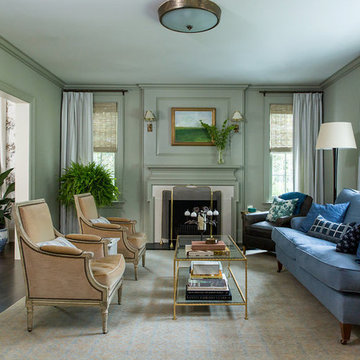
Anna Routh Photography
Imagen de salón clásico con paredes verdes, suelo de madera oscura y todas las chimeneas
Imagen de salón clásico con paredes verdes, suelo de madera oscura y todas las chimeneas
1






